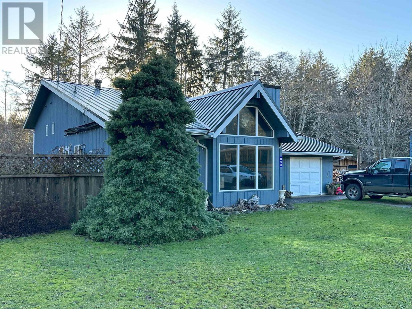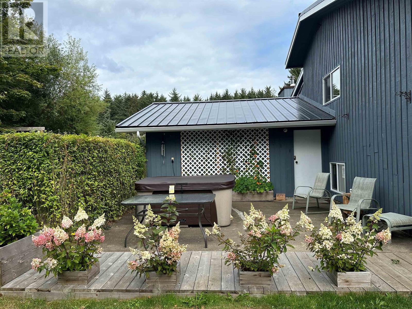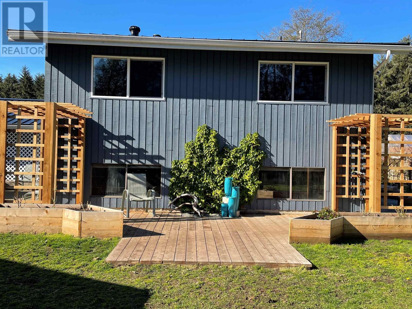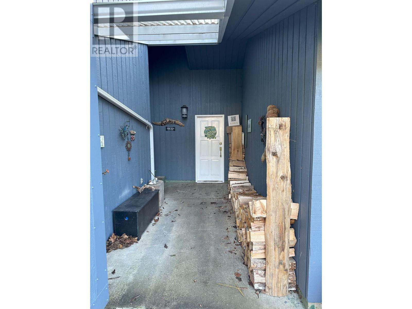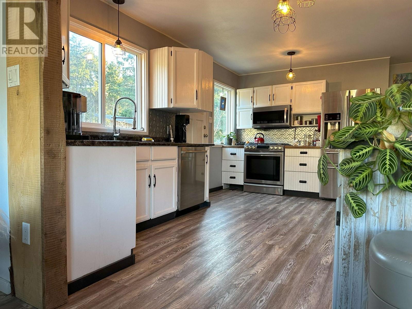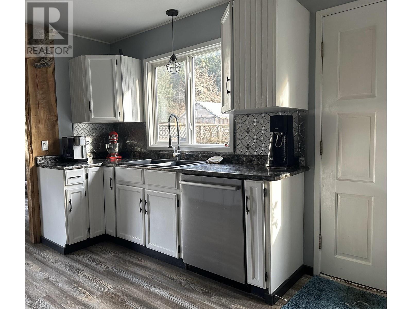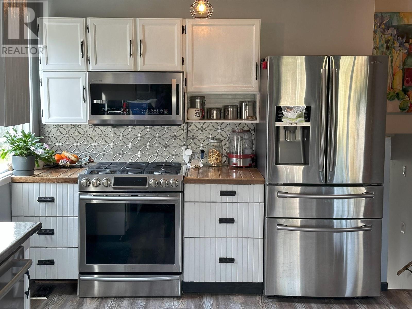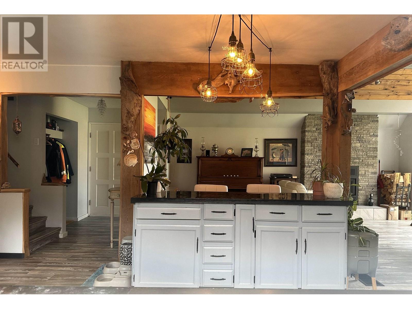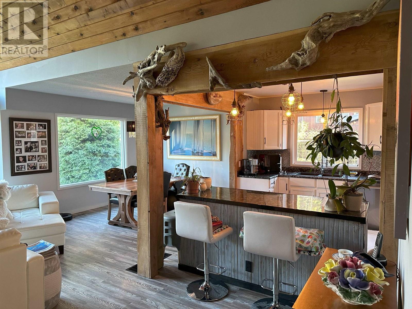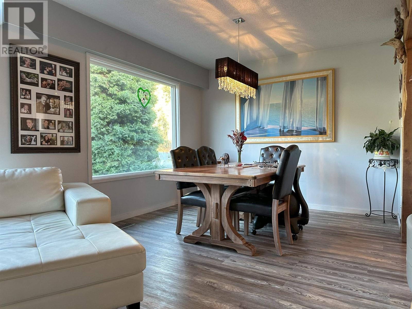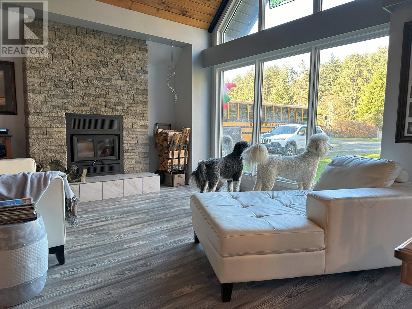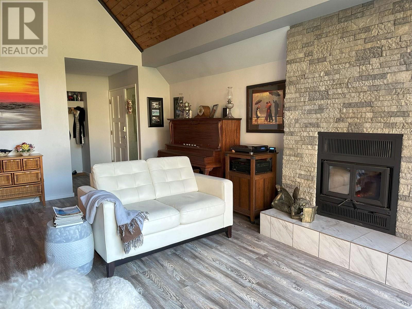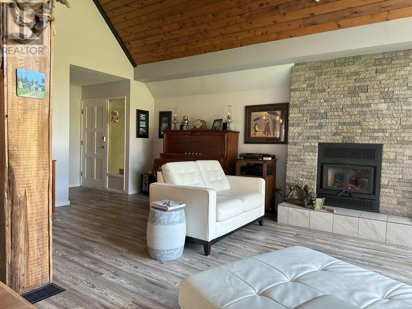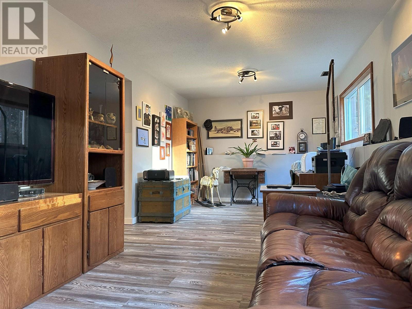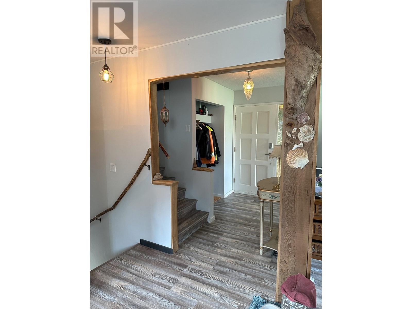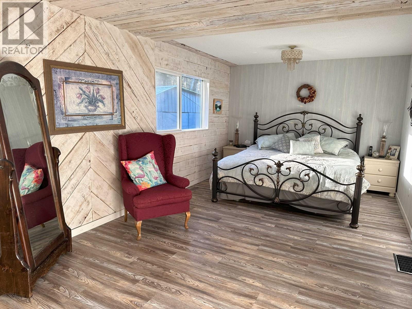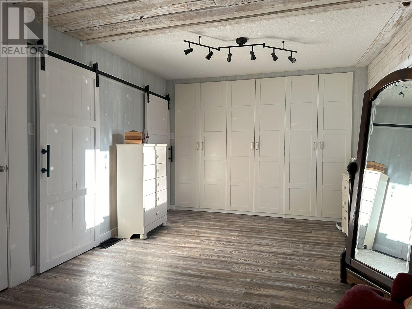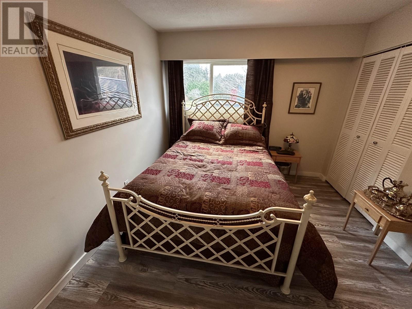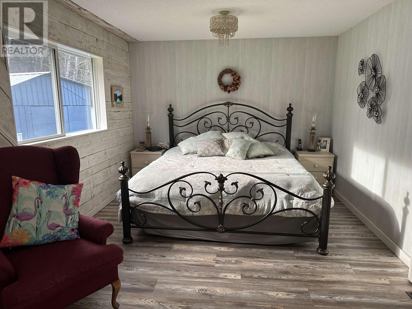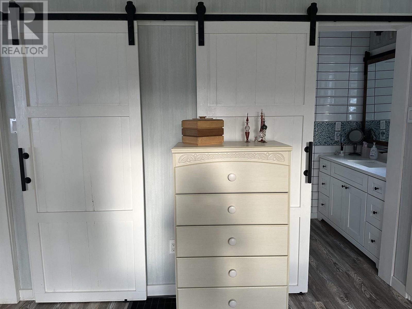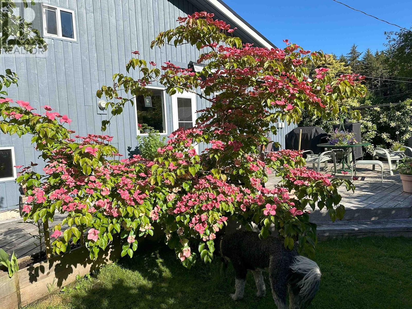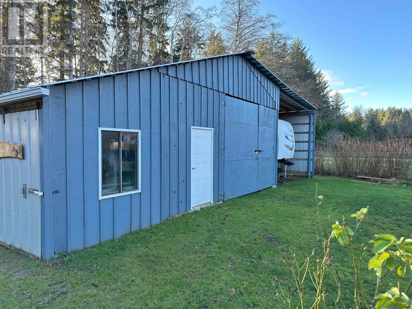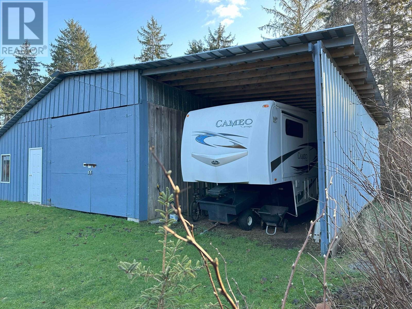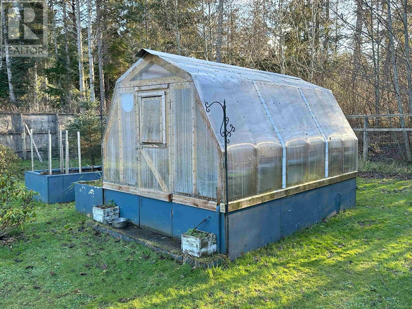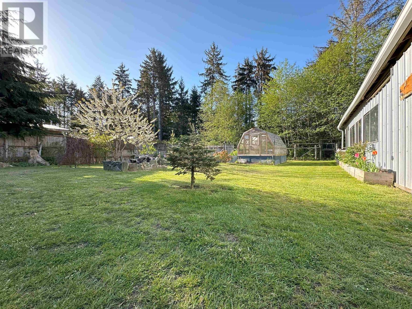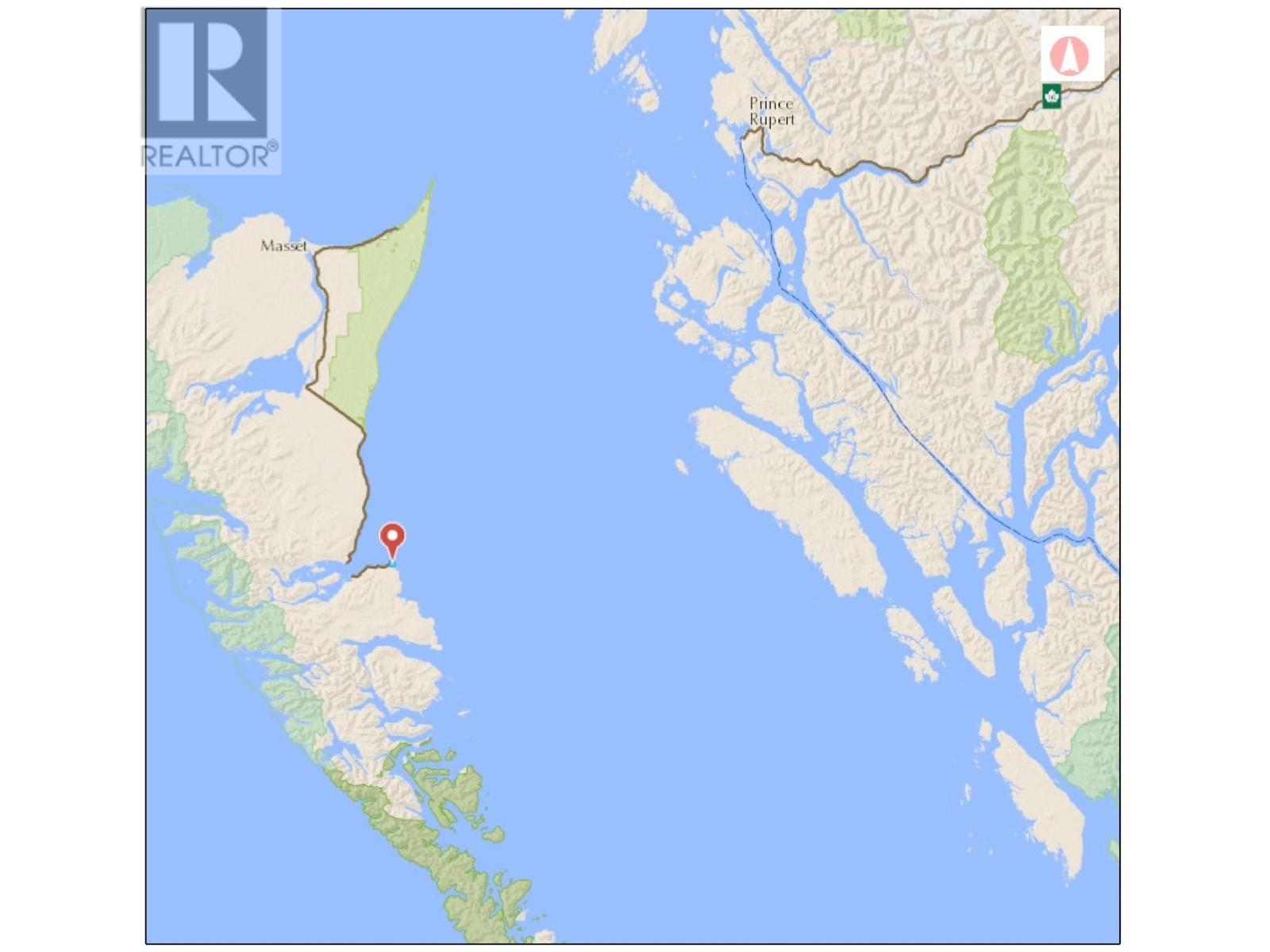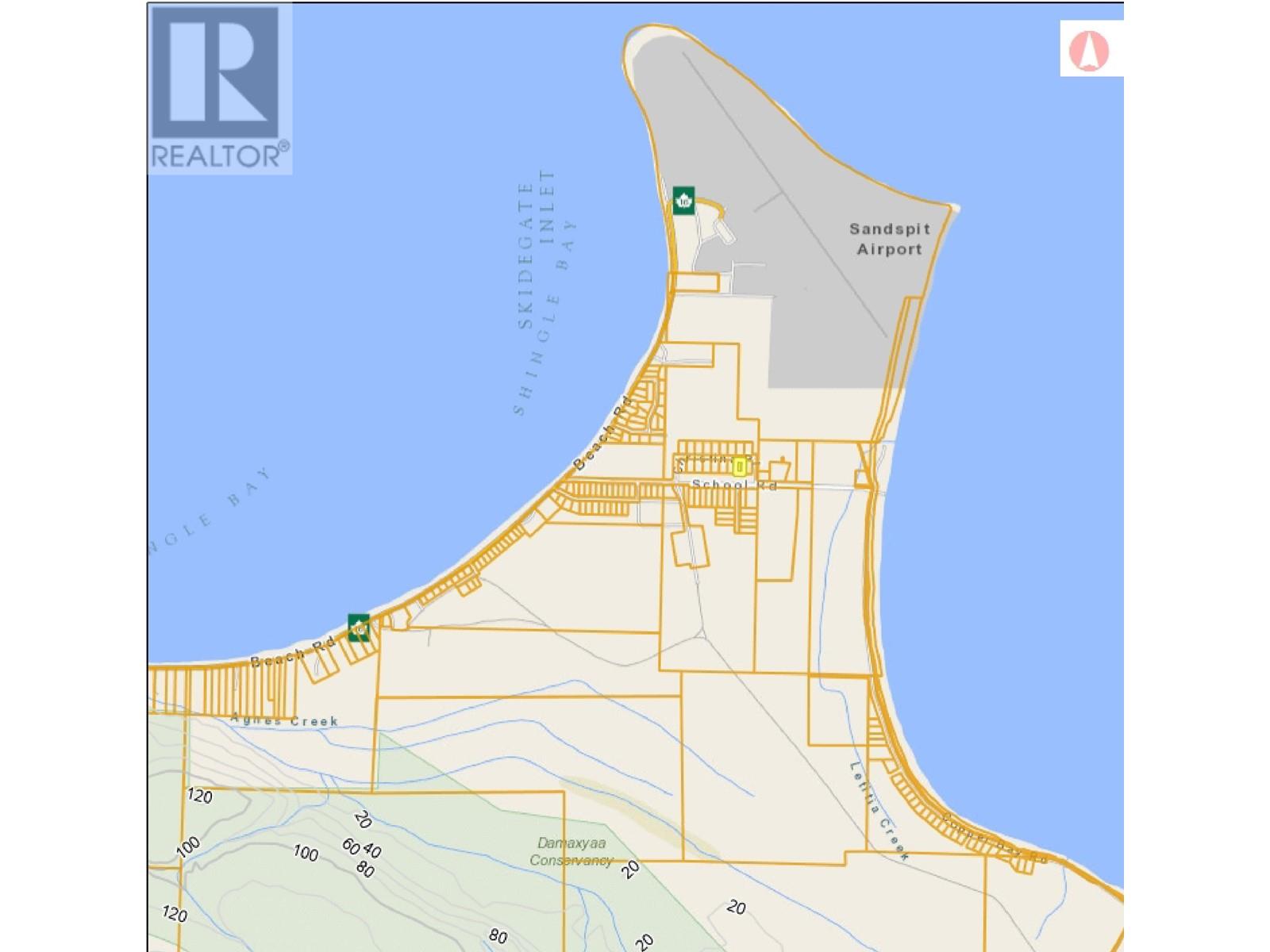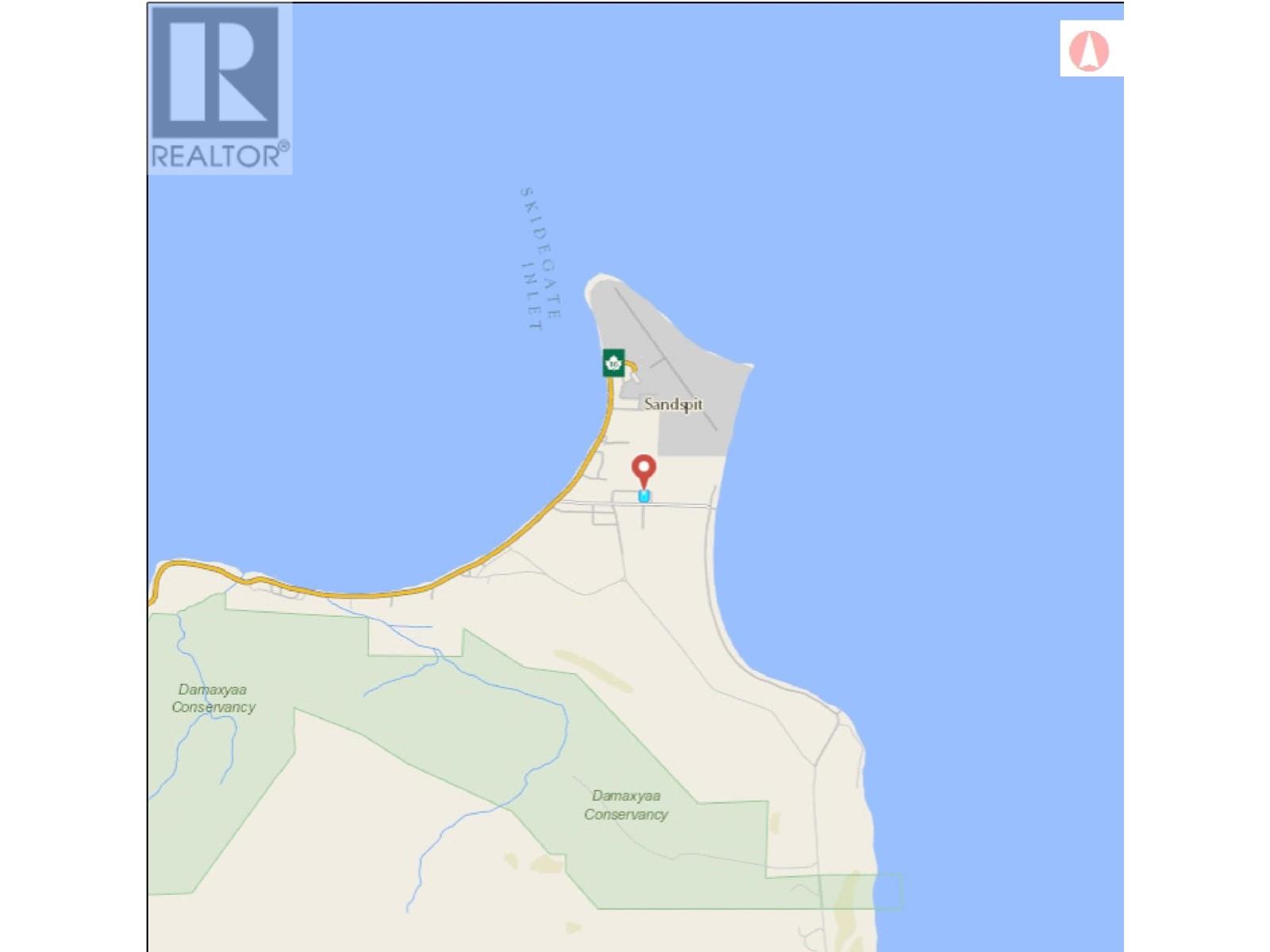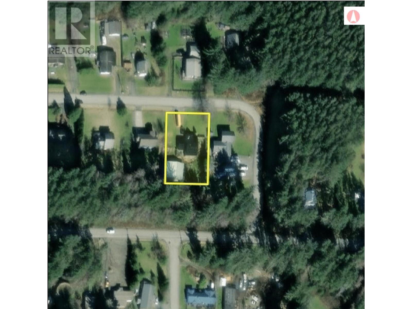3 Bedroom
2 Bathroom
1,960 ft2
Fireplace
Forced Air
$619,900
Beautiful home and property just a short walk from beaches and a golf course, with the community of Sandspit minutes away. Attractive laminate flooring throughout the main living space, as well as wood trim and accents. The kitchen is well equipped with stainless steel appliances, stylish white cabinetry and a counter-top island with bar seating. On the upper level is the spacious primary bedroom and an ensuite bathroom, as well as a second bedroom and separate bathroom. The lower level features a third bedroom, a family room/media room, and a laundry area. A large deck off the kitchen is surrounded by beautiful gardens. The greenhouse has power and water and the 1280sqft workshop offers covered RV/trailer/boat parking on one side. Recently renovated, including new windows and roof. (id:57557)
Property Details
|
MLS® Number
|
R2969273 |
|
Property Type
|
Single Family |
|
Storage Type
|
Storage |
|
Structure
|
Workshop |
Building
|
Bathroom Total
|
2 |
|
Bedrooms Total
|
3 |
|
Amenities
|
Laundry - In Suite, Fireplace(s) |
|
Appliances
|
Washer, Dryer, Refrigerator, Stove, Dishwasher |
|
Basement Development
|
Partially Finished |
|
Basement Type
|
N/a (partially Finished) |
|
Constructed Date
|
1980 |
|
Construction Style Attachment
|
Detached |
|
Construction Style Split Level
|
Split Level |
|
Exterior Finish
|
Wood |
|
Fireplace Present
|
Yes |
|
Fireplace Total
|
1 |
|
Foundation Type
|
Concrete Slab |
|
Heating Fuel
|
Wood |
|
Heating Type
|
Forced Air |
|
Roof Material
|
Metal |
|
Roof Style
|
Conventional |
|
Stories Total
|
3 |
|
Size Interior
|
1,960 Ft2 |
|
Type
|
House |
|
Utility Water
|
Municipal Water |
Parking
Land
|
Acreage
|
No |
|
Size Irregular
|
0.5 |
|
Size Total
|
0.5 Ac |
|
Size Total Text
|
0.5 Ac |
Rooms
| Level |
Type |
Length |
Width |
Dimensions |
|
Above |
Bedroom 2 |
10 ft ,8 in |
10 ft |
10 ft ,8 in x 10 ft |
|
Lower Level |
Bedroom 3 |
13 ft ,1 in |
10 ft ,5 in |
13 ft ,1 in x 10 ft ,5 in |
|
Lower Level |
Laundry Room |
10 ft ,9 in |
8 ft ,9 in |
10 ft ,9 in x 8 ft ,9 in |
|
Lower Level |
Recreational, Games Room |
24 ft ,4 in |
10 ft ,9 in |
24 ft ,4 in x 10 ft ,9 in |
|
Main Level |
Kitchen |
16 ft ,3 in |
11 ft |
16 ft ,3 in x 11 ft |
|
Main Level |
Dining Room |
10 ft ,6 in |
10 ft ,6 in |
10 ft ,6 in x 10 ft ,6 in |
|
Main Level |
Living Room |
20 ft ,2 in |
12 ft |
20 ft ,2 in x 12 ft |
|
Main Level |
Dining Room |
10 ft ,6 in |
10 ft ,6 in |
10 ft ,6 in x 10 ft ,6 in |
|
Main Level |
Primary Bedroom |
24 ft |
11 ft |
24 ft x 11 ft |
https://www.realtor.ca/real-estate/27940135/362-christina-place-skidegatesandspit

