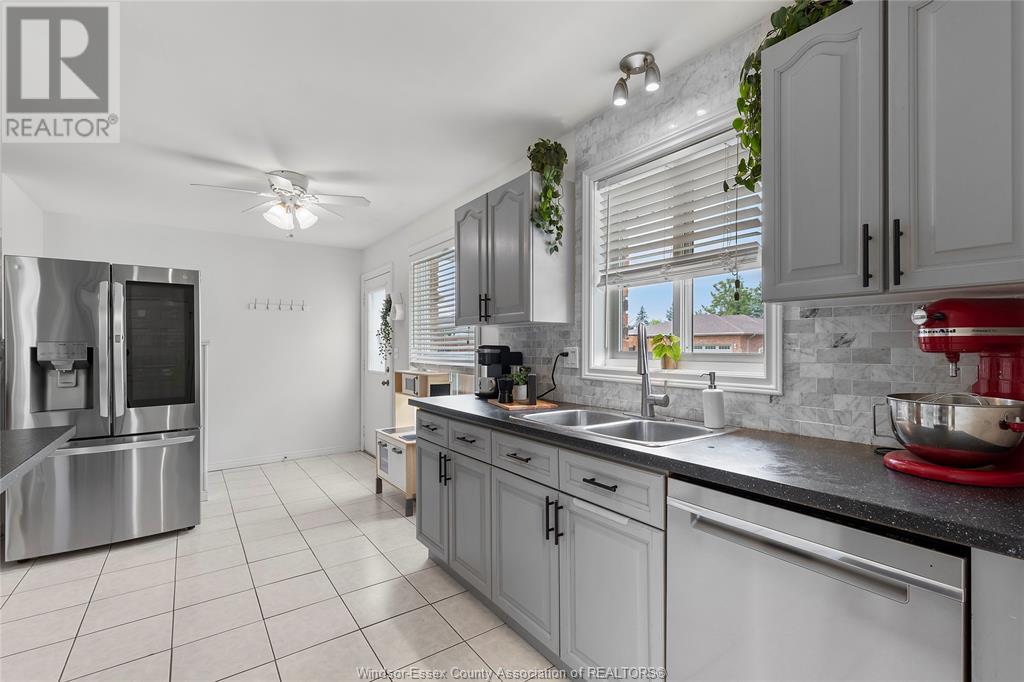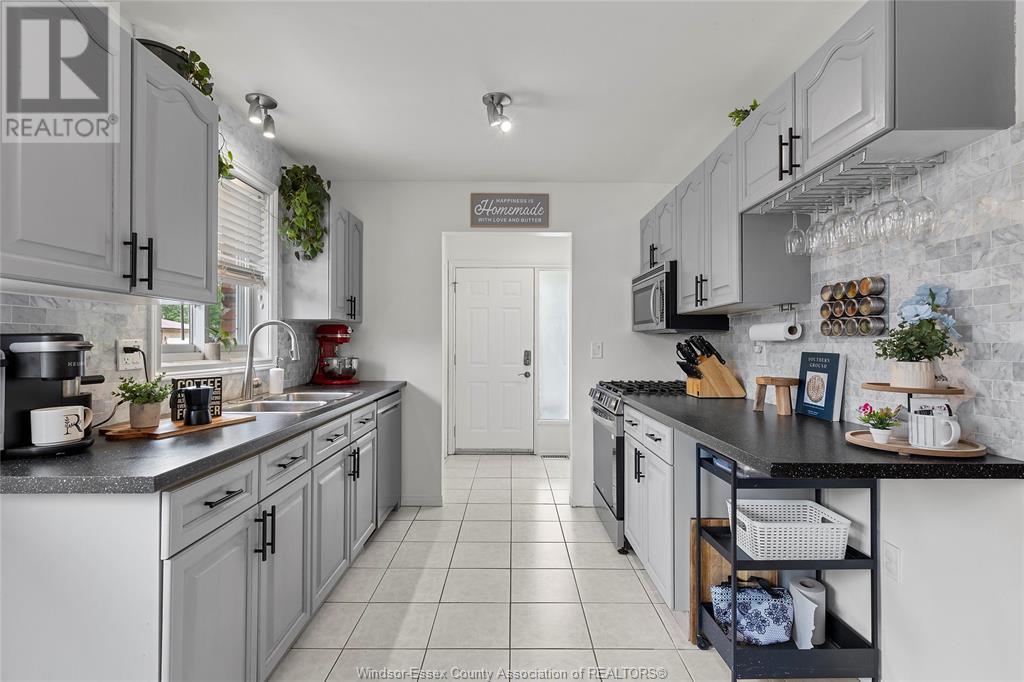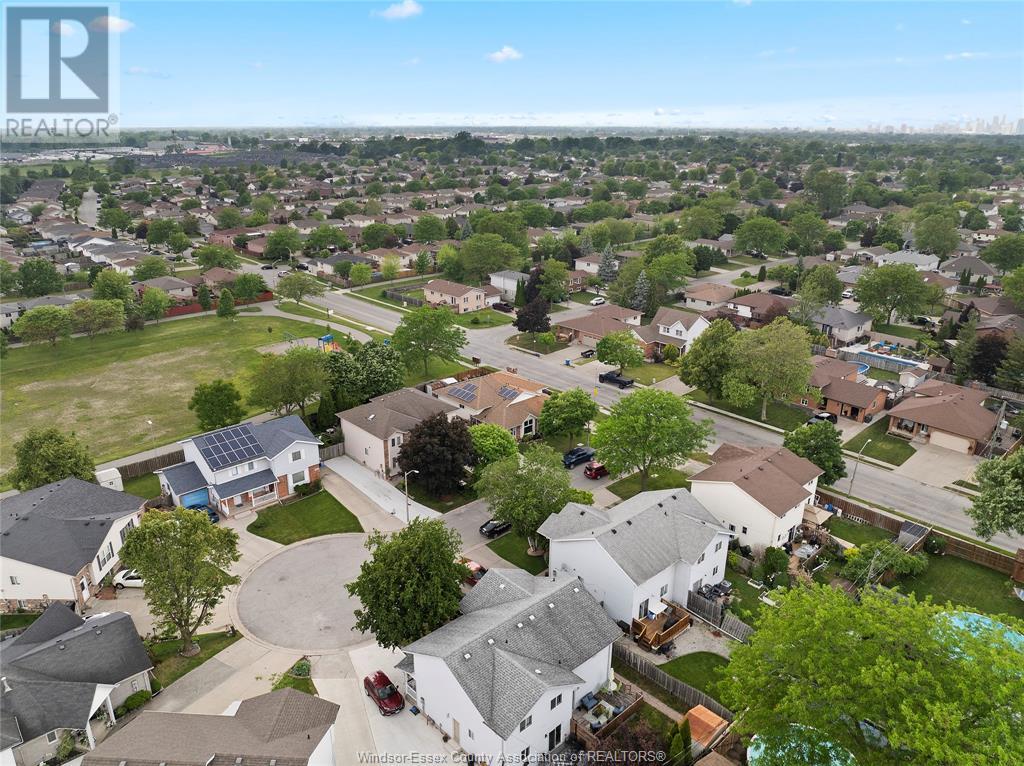2 Bedroom
2 Bathroom
Raised Ranch
Forced Air, Furnace
Landscaped
$399,000
Beautifully updated corner-lot townhome with 2 oversized bedrooms, including a primary with cheater ensuite-can be converted to 3 bedrooms. Fully fenced yard backs onto a park, perfect for families. Features new bathroom, modern kitchen with new stainless steel appliances, updated family room and basement. Move-in ready with a bright, stylish interior. Walk to schools and close to major routes. Great central location! (id:57557)
Open House
This property has open houses!
Starts at:
1:00 pm
Ends at:
3:00 pm
Property Details
|
MLS® Number
|
25014217 |
|
Property Type
|
Single Family |
|
Neigbourhood
|
Devonshire |
|
Features
|
Finished Driveway, Side Driveway |
Building
|
Bathroom Total
|
2 |
|
Bedrooms Above Ground
|
2 |
|
Bedrooms Total
|
2 |
|
Architectural Style
|
Raised Ranch |
|
Constructed Date
|
1992 |
|
Construction Style Attachment
|
Semi-detached |
|
Exterior Finish
|
Aluminum/vinyl, Brick |
|
Flooring Type
|
Ceramic/porcelain, Hardwood |
|
Foundation Type
|
Concrete |
|
Heating Fuel
|
Natural Gas |
|
Heating Type
|
Forced Air, Furnace |
|
Type
|
Row / Townhouse |
Parking
Land
|
Acreage
|
No |
|
Fence Type
|
Fence |
|
Landscape Features
|
Landscaped |
|
Size Irregular
|
32.67x94.40 Ft |
|
Size Total Text
|
32.67x94.40 Ft |
|
Zoning Description
|
R2.18 |
Rooms
| Level |
Type |
Length |
Width |
Dimensions |
|
Lower Level |
3pc Bathroom |
|
|
Measurements not available |
|
Lower Level |
Family Room/fireplace |
|
|
Measurements not available |
|
Lower Level |
Laundry Room |
|
|
Measurements not available |
|
Main Level |
4pc Bathroom |
|
|
Measurements not available |
|
Main Level |
Living Room |
|
|
Measurements not available |
|
Main Level |
Dining Room |
|
|
Measurements not available |
|
Main Level |
Kitchen |
|
|
Measurements not available |
|
Main Level |
Bedroom |
|
|
Measurements not available |
|
Main Level |
Bedroom |
|
|
Measurements not available |
https://www.realtor.ca/real-estate/28420206/3605-stephanie-court-windsor




































