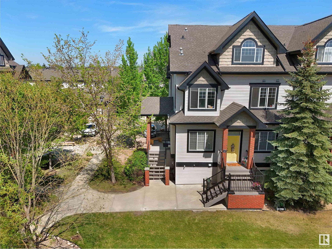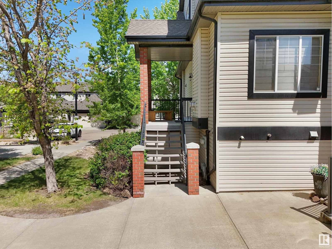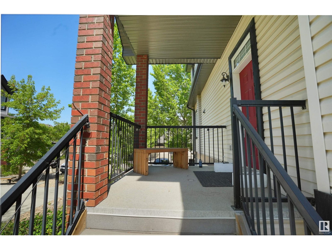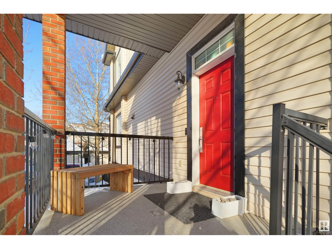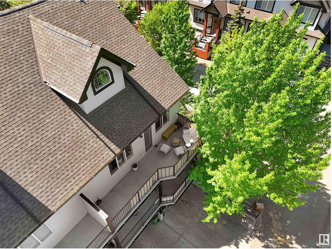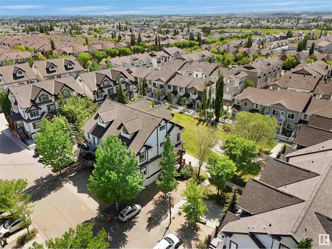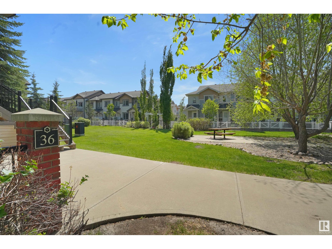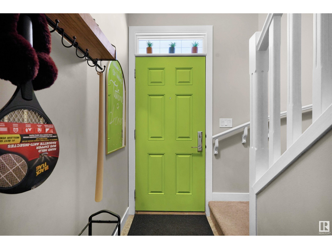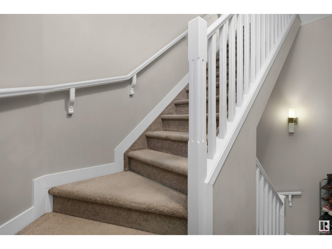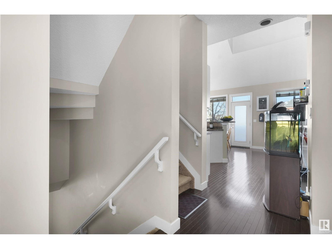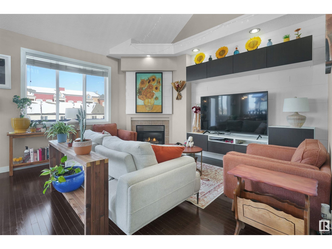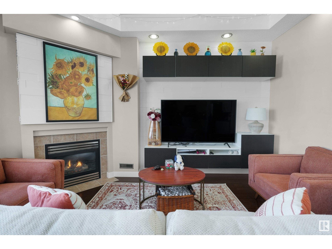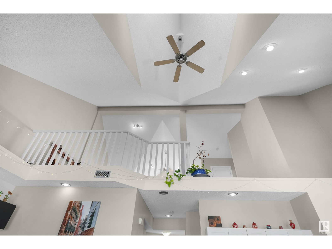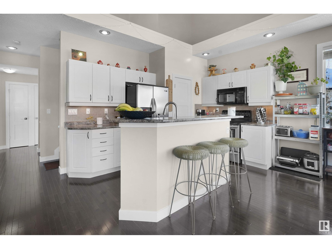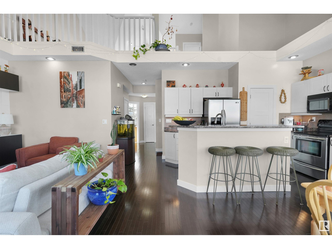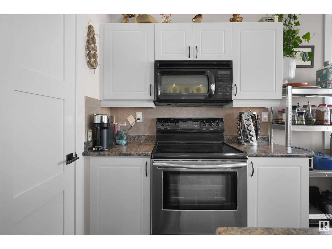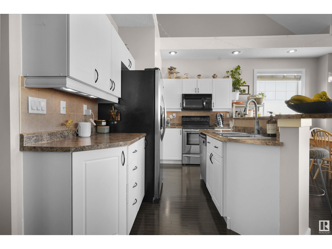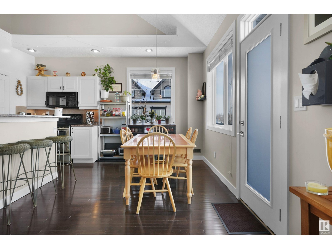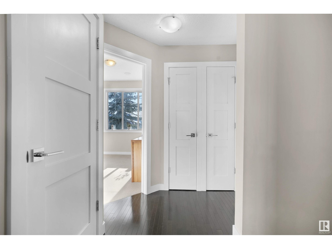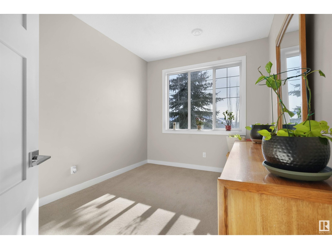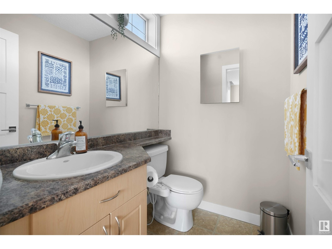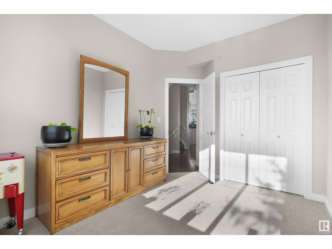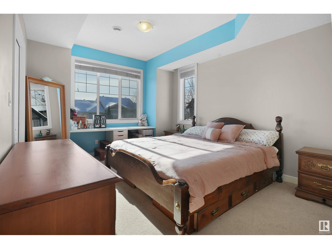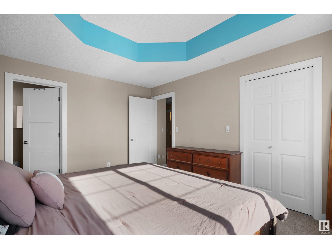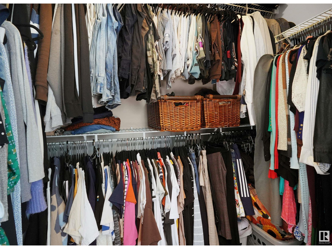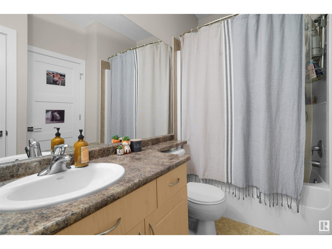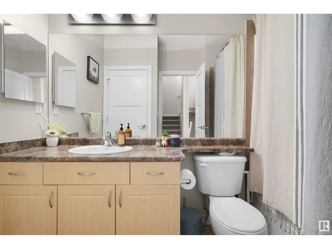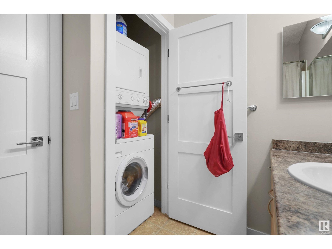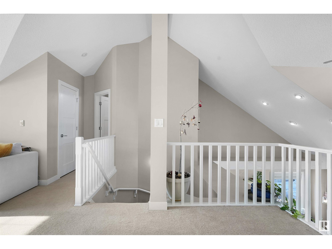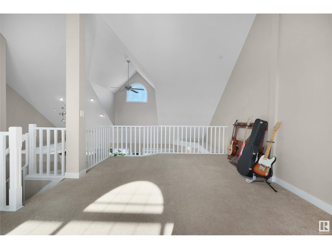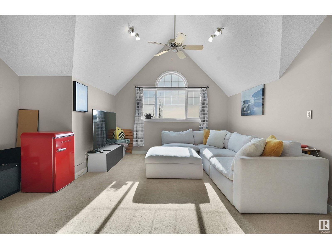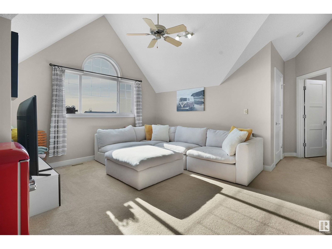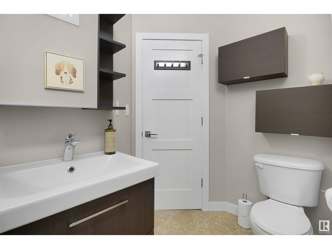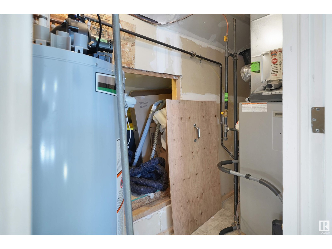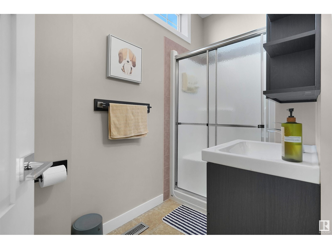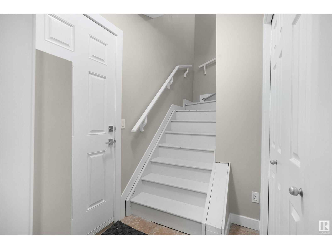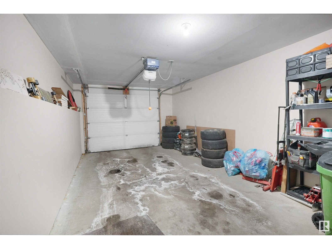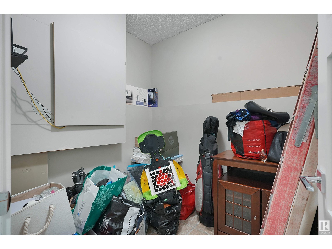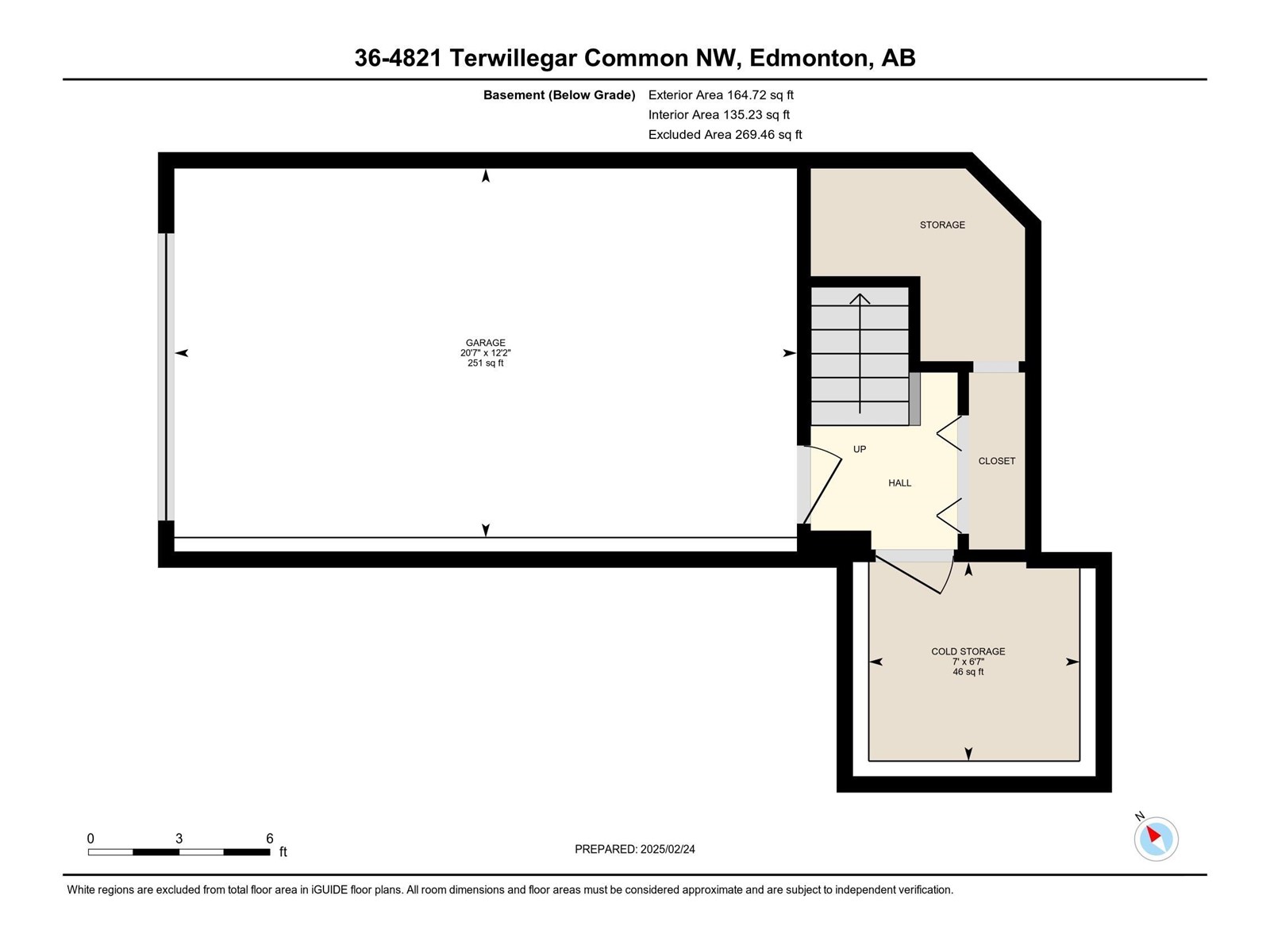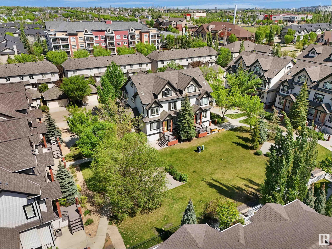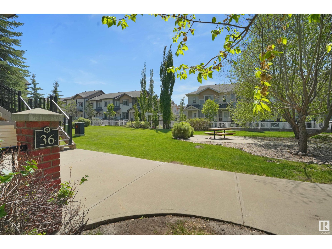#36 4821 Terwillegar Cm Nw Edmonton, Alberta T6R 0C5
$315,900Maintenance, Exterior Maintenance, Insurance, Property Management, Other, See Remarks
$719.05 Monthly
Maintenance, Exterior Maintenance, Insurance, Property Management, Other, See Remarks
$719.05 MonthlyDiscover your dream home in the highly sought-after neighborhood of Terwillegar! This beautiful townhouse boasts an open-concept layout and soaring high ceilings on the main floor. Prepare culinary delights and entertain in the chef- inspired kitchen, while the spacious dining and living areas provide the perfect setting for memorable events. Step outside and enjoy the incredible convenience of direct access to a common area field, perfect for evening walk. The luxurious master suite offers a tranquil escape with its generous space and high ceilings, complete with a private ensuite. Upstairs, a versatile loft awaits, ideal for an office, hobby space, or even an additional bedroom complemented by a full bath for ultimate convenience. Experience unparalleled cleanliness with a built-in vacuum system. With its prime location offering easy access to the city's top schools and a variety of nearby amenities, this home isn't just a place to live—it's a lifestyle waiting to be embraced! (id:57557)
Property Details
| MLS® Number | E4422400 |
| Property Type | Single Family |
| Neigbourhood | South Terwillegar |
| Amenities Near By | Golf Course, Playground, Public Transit, Schools, Shopping |
| Features | Corner Site, Park/reserve, No Smoking Home |
| Structure | Patio(s) |
Building
| Bathroom Total | 3 |
| Bedrooms Total | 2 |
| Amenities | Ceiling - 9ft, Vinyl Windows |
| Appliances | Dishwasher, Dryer, Garage Door Opener, Microwave Range Hood Combo, Refrigerator, Stove, Washer, Window Coverings |
| Basement Type | None |
| Ceiling Type | Vaulted |
| Constructed Date | 2006 |
| Construction Style Attachment | Attached |
| Fire Protection | Smoke Detectors |
| Half Bath Total | 1 |
| Heating Type | Forced Air |
| Stories Total | 2 |
| Size Interior | 1,569 Ft2 |
| Type | Row / Townhouse |
Parking
| Attached Garage |
Land
| Acreage | No |
| Land Amenities | Golf Course, Playground, Public Transit, Schools, Shopping |
| Size Irregular | 222.78 |
| Size Total | 222.78 M2 |
| Size Total Text | 222.78 M2 |
Rooms
| Level | Type | Length | Width | Dimensions |
|---|---|---|---|---|
| Main Level | Living Room | 4.5 m | 4.4 m | 4.5 m x 4.4 m |
| Main Level | Dining Room | 3 m | Measurements not available x 3 m | |
| Main Level | Kitchen | 2.1 m | Measurements not available x 2.1 m | |
| Main Level | Primary Bedroom | 3.4 m | Measurements not available x 3.4 m | |
| Main Level | Bedroom 2 | 2.7 m | Measurements not available x 2.7 m | |
| Upper Level | Family Room | 7.7 m | Measurements not available x 7.7 m |
https://www.realtor.ca/real-estate/27939263/36-4821-terwillegar-cm-nw-edmonton-south-terwillegar

