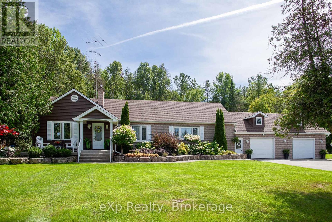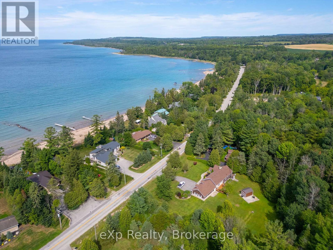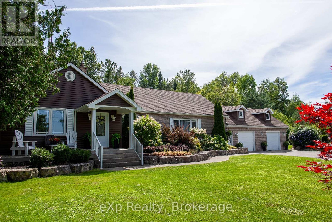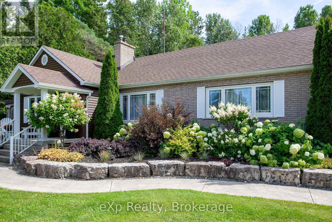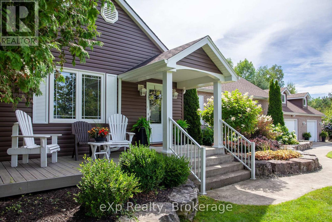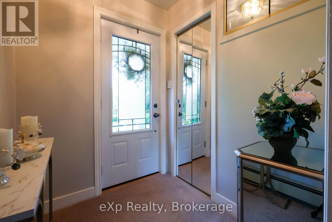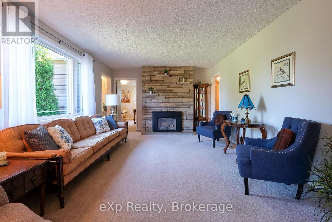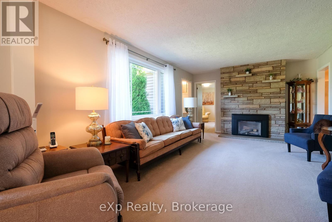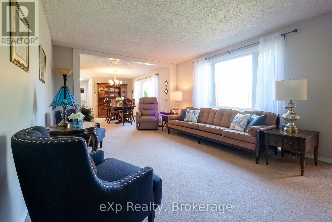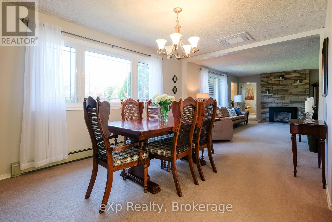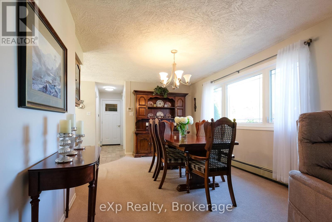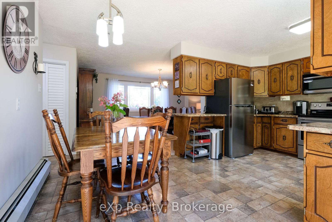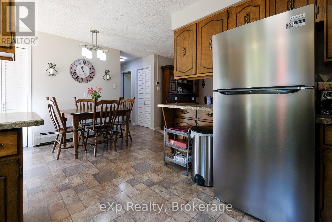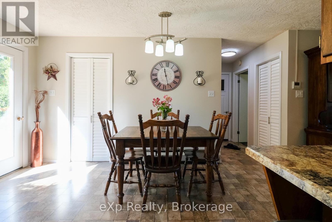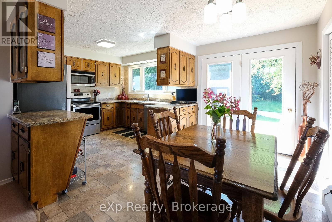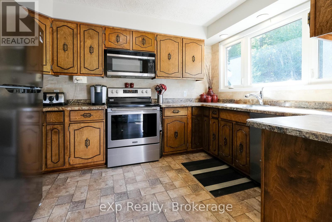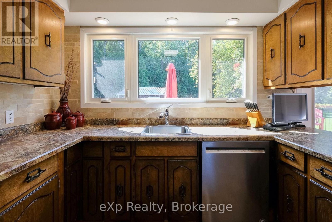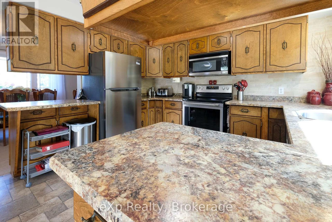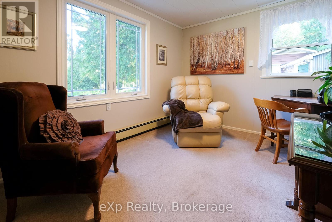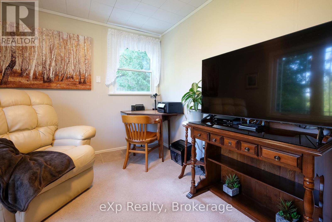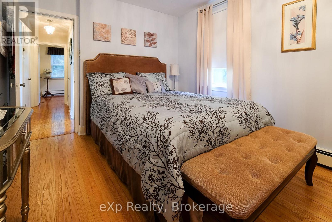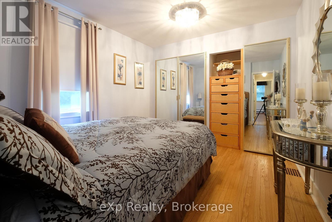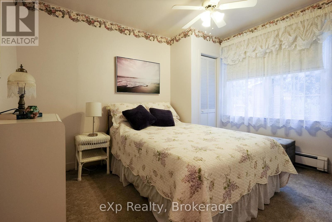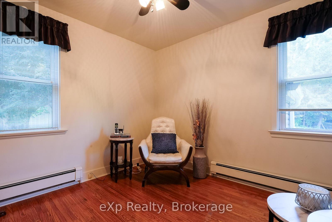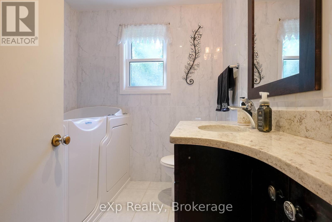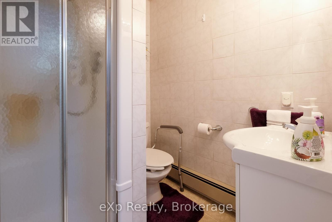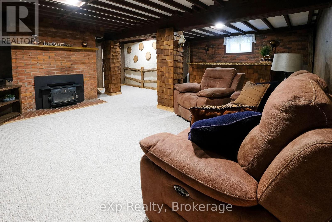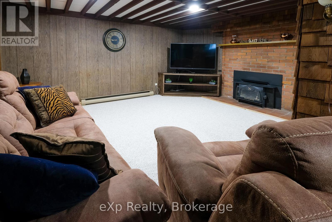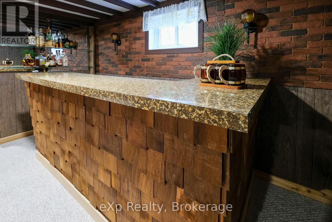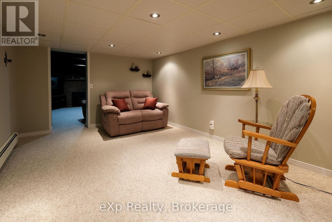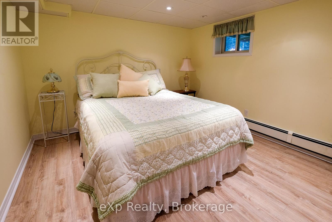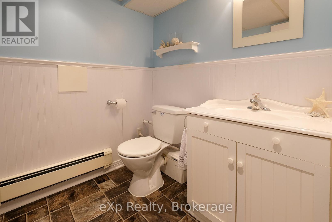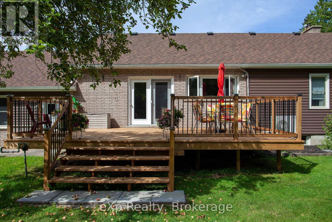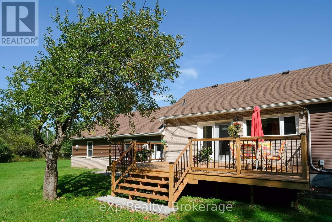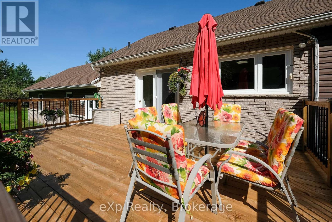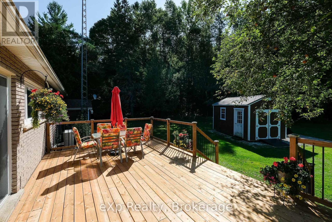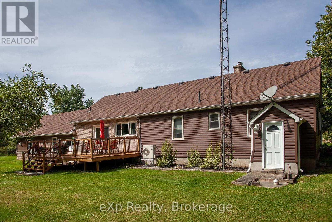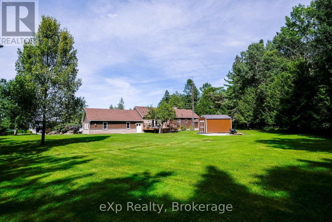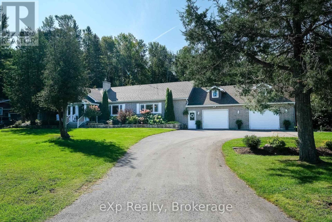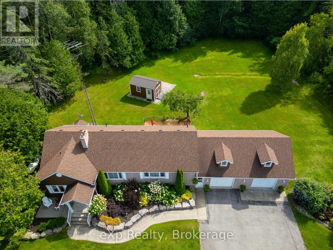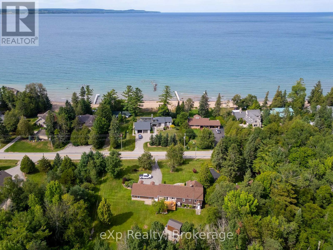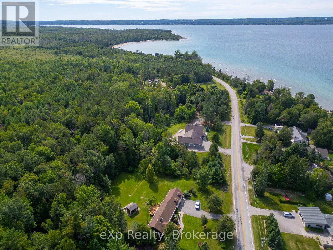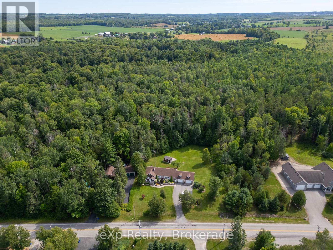4 Bedroom
3 Bathroom
1,500 - 2,000 ft2
Bungalow
Heat Pump
$825,000
Walking distance to Hibou Conservation and Leith for amazing swimming, kayaking, fishing, and dog walks. Nature lovers will love the birdlife and trails.This 4-bedroom, two 3-piece & one 2- piece bath home has been in the same family for 55 years. Kitchen overlooks the landscaped 0.65-acre yard with ample room for gardens and play space, plus walkout to a new deck. Attached 2-car garage/workshop for hobbies or storage. Lower level offers a 4th bedroom, 2-piece bath, rec room with fireplace and bar, plus utility room walkout. A quick walk to the water and just 10 minutes to Owen Sound, this is a great home in a great location. (id:57557)
Property Details
|
MLS® Number
|
X12404842 |
|
Property Type
|
Single Family |
|
Community Name
|
Meaford |
|
Amenities Near By
|
Hospital |
|
Community Features
|
Community Centre, School Bus |
|
Parking Space Total
|
7 |
|
Structure
|
Shed |
Building
|
Bathroom Total
|
3 |
|
Bedrooms Above Ground
|
3 |
|
Bedrooms Below Ground
|
1 |
|
Bedrooms Total
|
4 |
|
Appliances
|
Water Heater, Dishwasher, Dryer, Stove, Washer, Refrigerator |
|
Architectural Style
|
Bungalow |
|
Basement Development
|
Partially Finished |
|
Basement Type
|
Full (partially Finished) |
|
Construction Style Attachment
|
Detached |
|
Exterior Finish
|
Brick, Vinyl Siding |
|
Foundation Type
|
Block |
|
Half Bath Total
|
1 |
|
Heating Fuel
|
Propane |
|
Heating Type
|
Heat Pump |
|
Stories Total
|
1 |
|
Size Interior
|
1,500 - 2,000 Ft2 |
|
Type
|
House |
|
Utility Water
|
Municipal Water |
Parking
Land
|
Acreage
|
No |
|
Land Amenities
|
Hospital |
|
Sewer
|
Septic System |
|
Size Depth
|
110 Ft ,4 In |
|
Size Frontage
|
170 Ft |
|
Size Irregular
|
170 X 110.4 Ft |
|
Size Total Text
|
170 X 110.4 Ft |
|
Surface Water
|
Lake/pond |
|
Zoning Description
|
Sr - Shoreline Residential |
Rooms
| Level |
Type |
Length |
Width |
Dimensions |
|
Basement |
Recreational, Games Room |
6.77 m |
6.67 m |
6.77 m x 6.67 m |
|
Basement |
Den |
4.8 m |
7.04 m |
4.8 m x 7.04 m |
|
Basement |
Utility Room |
8.74 m |
5.79 m |
8.74 m x 5.79 m |
|
Basement |
Bedroom |
3.2 m |
4.39 m |
3.2 m x 4.39 m |
|
Basement |
Bathroom |
1.78 m |
1.73 m |
1.78 m x 1.73 m |
|
Main Level |
Living Room |
3.95 m |
5.66 m |
3.95 m x 5.66 m |
|
Main Level |
Dining Room |
3.4 m |
4.91 m |
3.4 m x 4.91 m |
|
Main Level |
Eating Area |
3.59 m |
2.31 m |
3.59 m x 2.31 m |
|
Main Level |
Kitchen |
3.59 m |
2.99 m |
3.59 m x 2.99 m |
|
Main Level |
Office |
2.91 m |
4.6 m |
2.91 m x 4.6 m |
|
Main Level |
Bedroom |
2.77 m |
3.66 m |
2.77 m x 3.66 m |
|
Main Level |
Bedroom |
3.12 m |
2.97 m |
3.12 m x 2.97 m |
|
Main Level |
Primary Bedroom |
3.12 m |
3.62 m |
3.12 m x 3.62 m |
|
Main Level |
Bathroom |
2.08 m |
2.12 m |
2.08 m x 2.12 m |
|
Main Level |
Bathroom |
1.82 m |
1.82 m |
1.82 m x 1.82 m |
https://www.realtor.ca/real-estate/28865157/359337-grey-road-15-meaford-meaford

