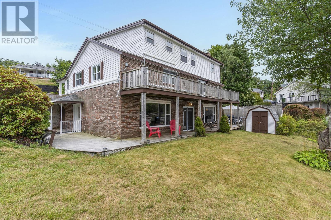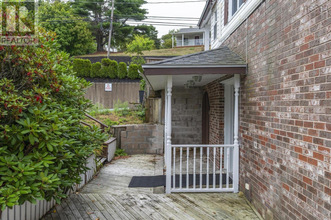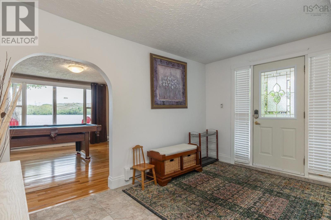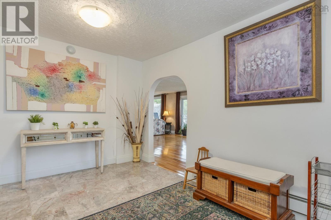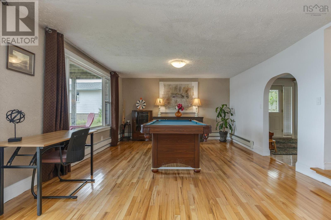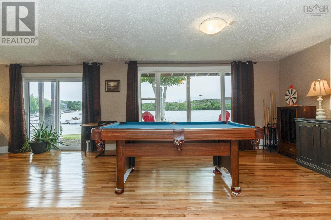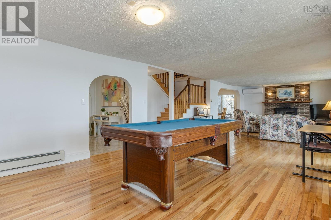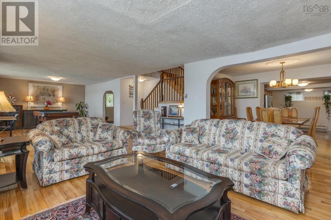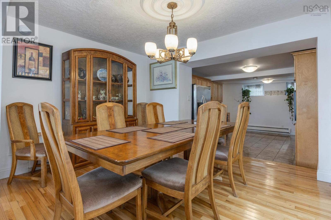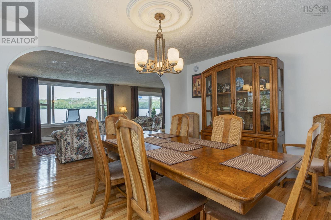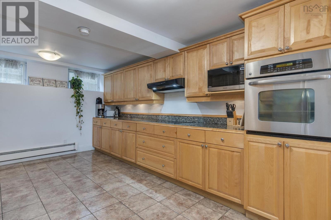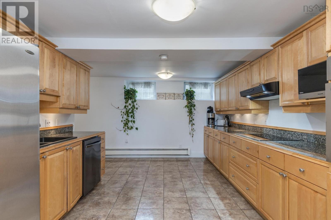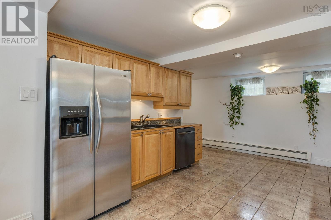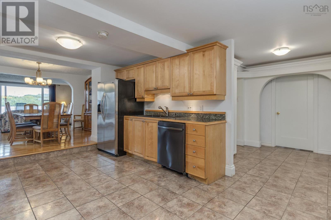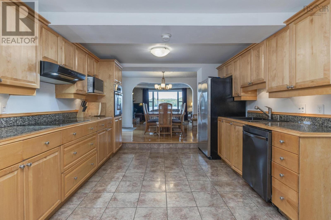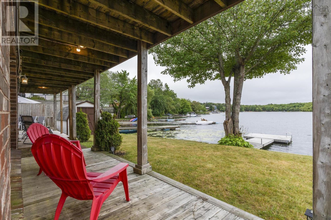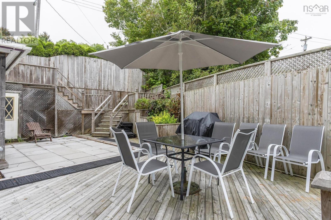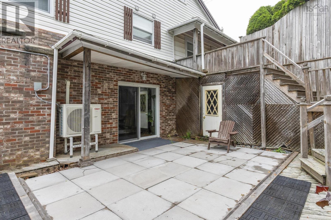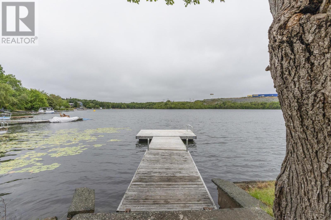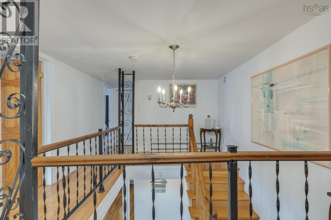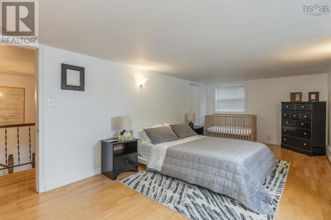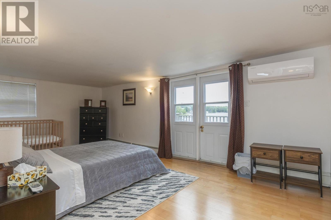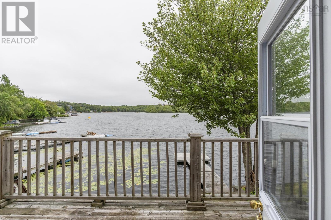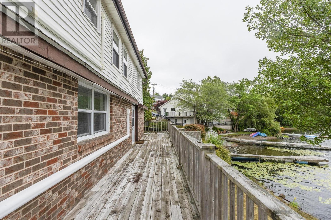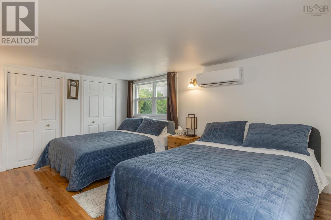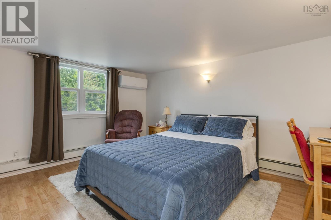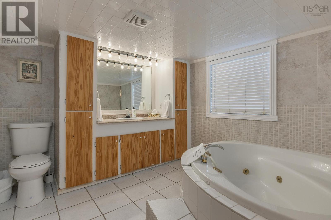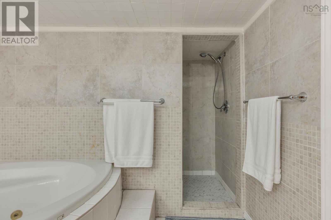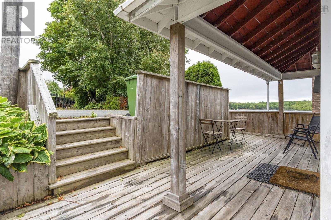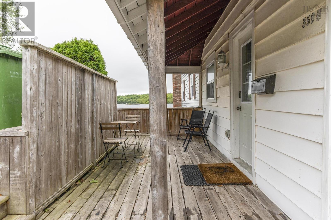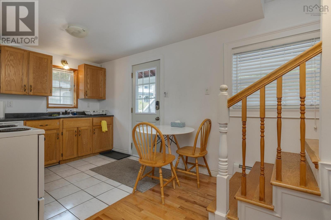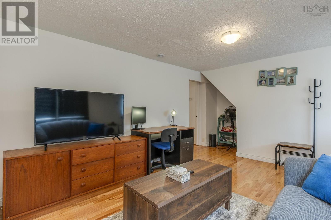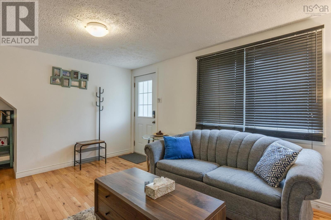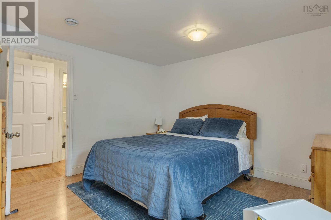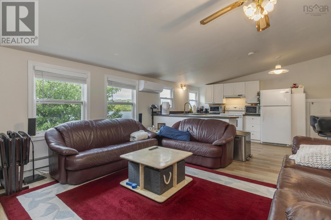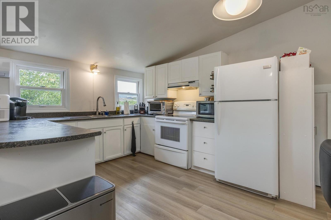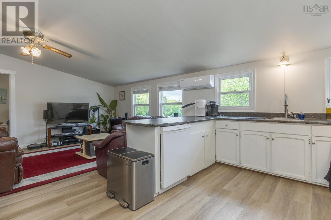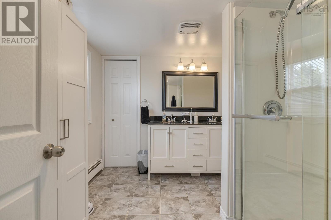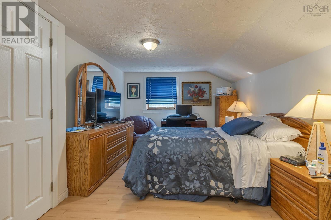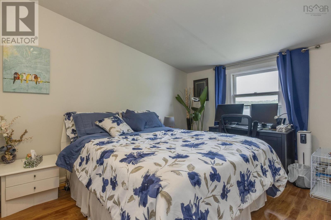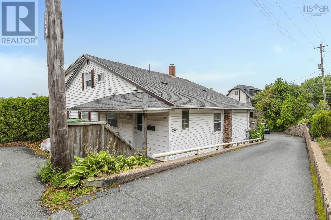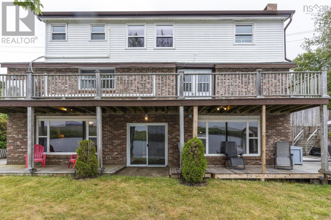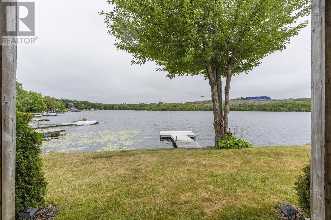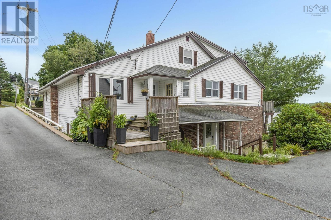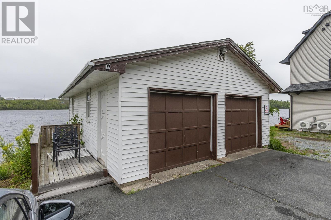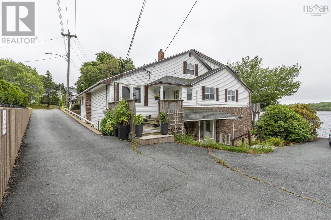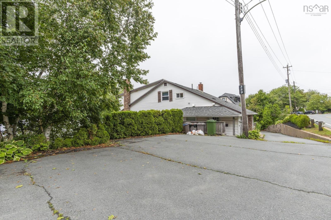6 Bedroom
5 Bathroom
4,521 ft2
Heat Pump
Waterfront On Lake
Landscaped
$1,199,900
I am excited to introduce you to a remarkable lakefront retreat located at 359 Waverley Road. This expansive property boasts 6 bedrooms and 4 bathrooms, offering abundant space for family and guests. The main house on the lower level features gleaming hardwood floors and stunning lake views from the family room, living room, and dining room. The large, well-appointed kitchen is perfect for cooking and entertaining, complementing the overall lakefront lifestyle. Outside, a spacious courtyard provides an ideal setting for entertaining or large family gatherings. The second level includes three large bedrooms, one with access to its own private deck. Additionally, a separate suite on this level offers a kitchenette, living area, bedroom, and full bathroom. The third level features a complete two-bedroom apartment, perfect for extended family, a dedicated space for teenagers, or potential rental income. With over 4500 sq ft of living space, this home truly has room for everyone. Its central location near Shubie Park, various shopping options, and quick access to Highway 118 makes it a surprisingly convenient lakefront escape. (id:57557)
Property Details
|
MLS® Number
|
202522264 |
|
Property Type
|
Single Family |
|
Community Name
|
Dartmouth |
|
Amenities Near By
|
Golf Course, Park, Playground, Public Transit, Shopping, Beach |
|
Community Features
|
Recreational Facilities, School Bus |
|
Structure
|
Shed |
|
Water Front Type
|
Waterfront On Lake |
Building
|
Bathroom Total
|
5 |
|
Bedrooms Above Ground
|
6 |
|
Bedrooms Total
|
6 |
|
Construction Style Attachment
|
Detached |
|
Cooling Type
|
Heat Pump |
|
Exterior Finish
|
Brick, Vinyl |
|
Flooring Type
|
Hardwood, Laminate, Tile |
|
Foundation Type
|
Concrete Block |
|
Half Bath Total
|
1 |
|
Stories Total
|
2 |
|
Size Interior
|
4,521 Ft2 |
|
Total Finished Area
|
4521 Sqft |
|
Type
|
House |
|
Utility Water
|
Municipal Water |
Parking
|
Garage
|
|
|
Detached Garage
|
|
|
Paved Yard
|
|
Land
|
Acreage
|
No |
|
Land Amenities
|
Golf Course, Park, Playground, Public Transit, Shopping, Beach |
|
Landscape Features
|
Landscaped |
|
Sewer
|
Municipal Sewage System |
|
Size Irregular
|
0.1894 |
|
Size Total
|
0.1894 Ac |
|
Size Total Text
|
0.1894 Ac |
Rooms
| Level |
Type |
Length |
Width |
Dimensions |
|
Second Level |
Bath (# Pieces 1-6) |
|
|
13.6 x 9.8 |
|
Second Level |
Bath (# Pieces 1-6) |
|
|
5 x 8.2 |
|
Second Level |
Bedroom |
|
|
11.11 x 11.5 |
|
Second Level |
Bedroom |
|
|
10.3 x 13.4 |
|
Second Level |
Bedroom |
|
|
11.9 x 15.7 |
|
Second Level |
Bedroom |
|
|
10.8 x 19.7 |
|
Second Level |
Kitchen |
|
|
17.7 x 9.6 |
|
Second Level |
Living Room |
|
|
17.7 x 12.1 |
|
Third Level |
Kitchen |
|
|
13.9 x 9.8 |
|
Third Level |
Living Room |
|
|
13.9 x 13.5 |
|
Third Level |
Bath (# Pieces 1-6) |
|
|
10.2 x 9.9 |
|
Third Level |
Bedroom |
|
|
13.9 x 11.4 |
|
Third Level |
Primary Bedroom |
|
|
1.4 x 19.1 |
|
Third Level |
Ensuite (# Pieces 2-6) |
|
|
6 x 6.4 |
|
Lower Level |
Kitchen |
|
|
15.6 x 19.5 |
|
Lower Level |
Dining Room |
|
|
9.7 x 13.6 |
|
Lower Level |
Living Room |
|
|
14.7 x 16.3 |
|
Lower Level |
Recreational, Games Room |
|
|
14.7 x 23.3 |
|
Lower Level |
Foyer |
|
|
10.4 x 13.3 |
|
Lower Level |
Bath (# Pieces 1-6) |
|
|
11.3 x 10.5 |
https://www.realtor.ca/real-estate/28806858/359-waverley-road-dartmouth-dartmouth

