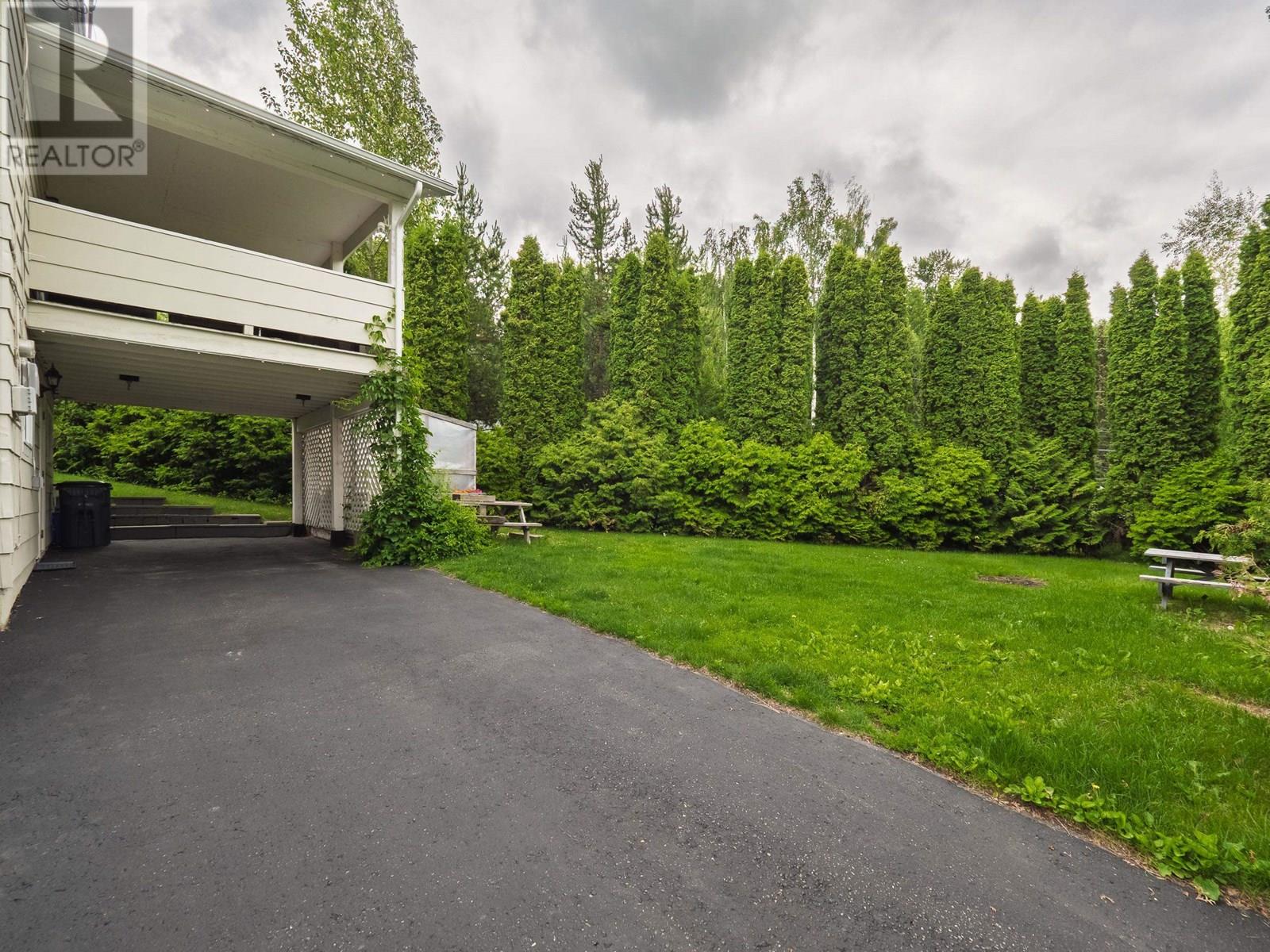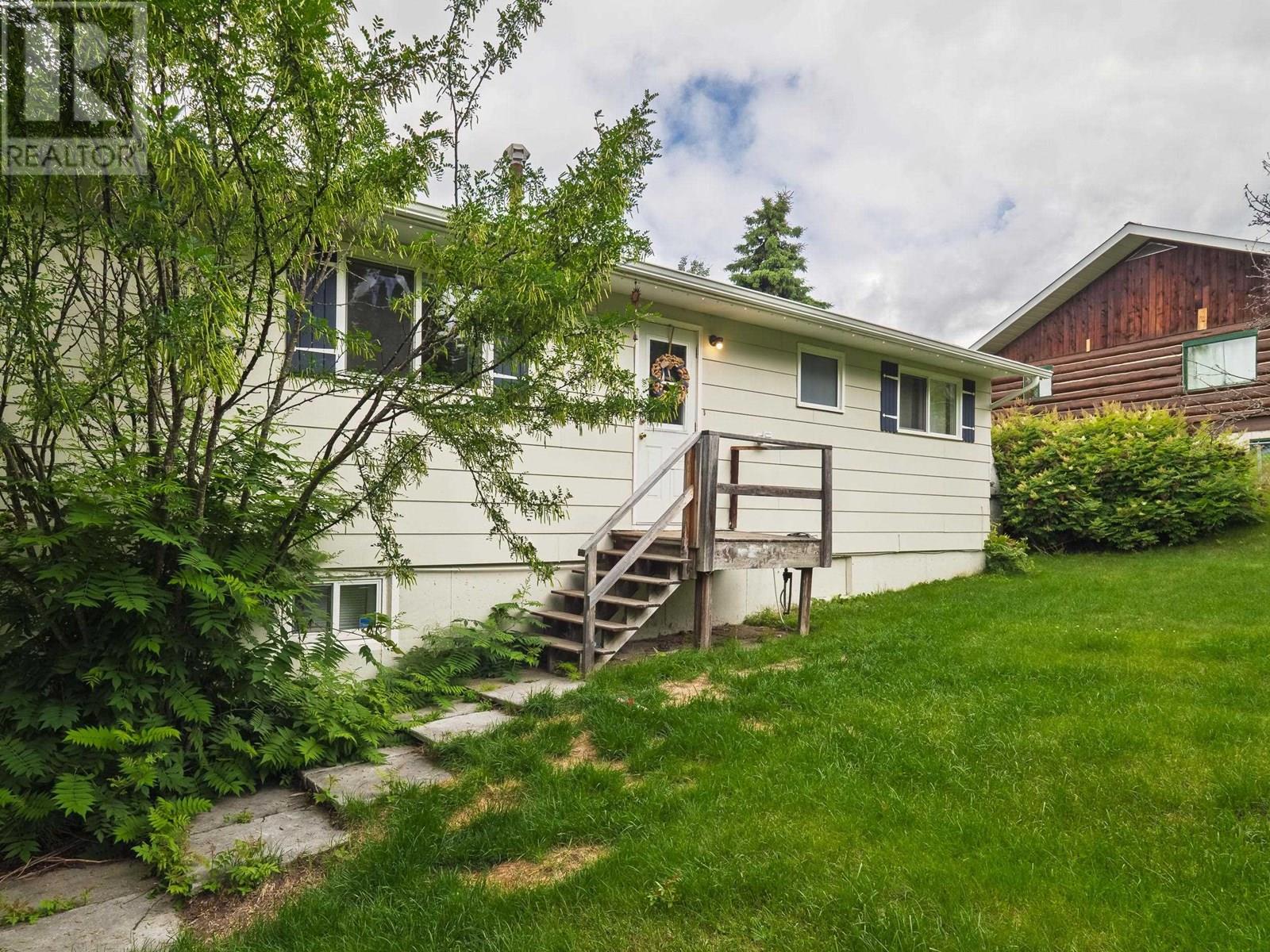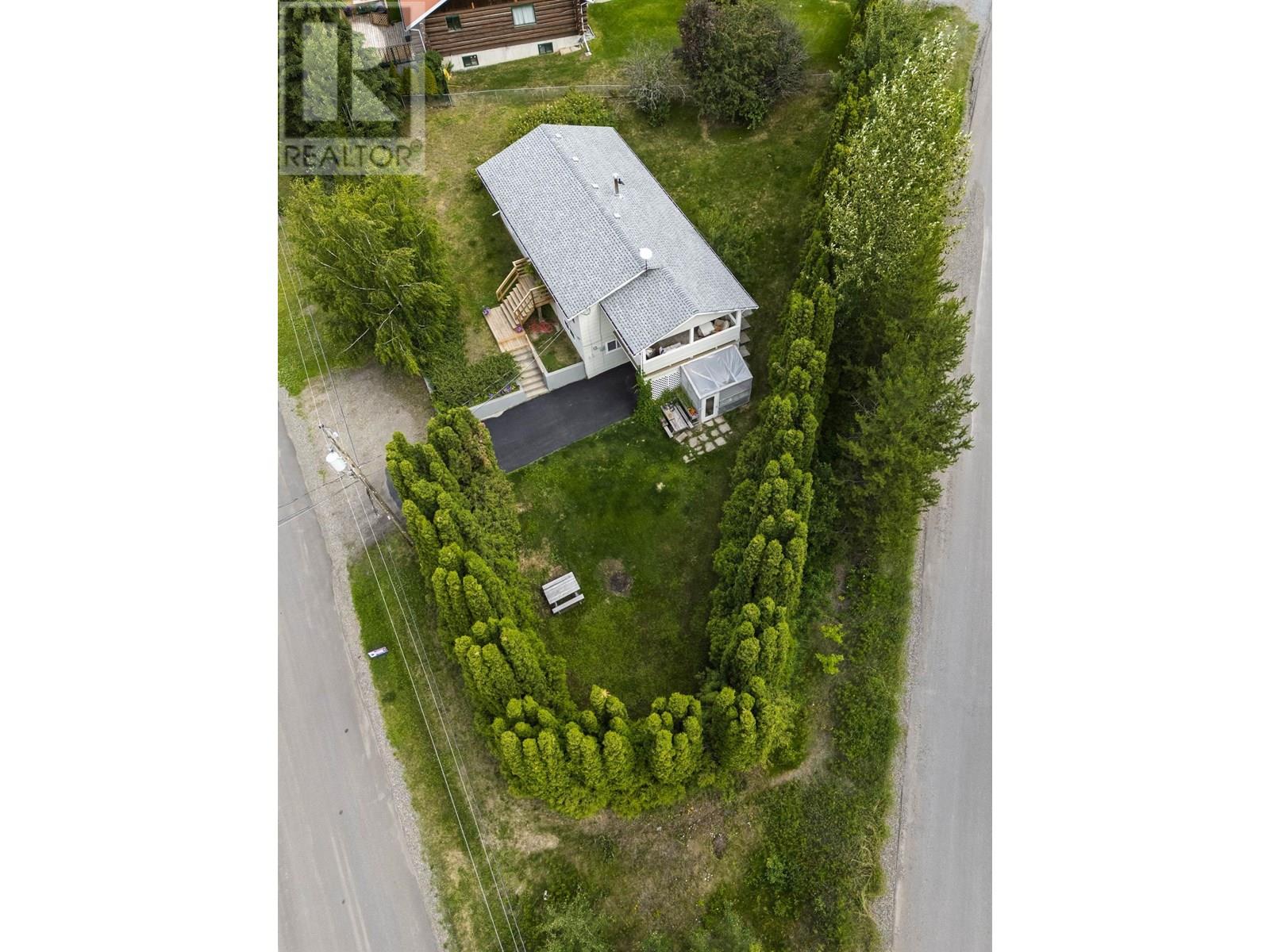5 Bedroom
2 Bathroom
2,016 ft2
Forced Air
$549,000
Spacious home featuring a 3-bed main floor plus a 2-bedroom suite with its own separate entrance! An ideal mortgage helper or perfect for multi-generational living. This fantastic property offers over 2000sqft on a private, park-like lot surrounded by mature greenery. The fully fenced yard provides a secure oasis for kids and pets. Inside, enjoy the bright, updated feel with brand-new flooring throughout the main and a clean kitchen with newer appliances. Benefit from a 2023 electrical upgrade, including a new panel, switches & outlets. Relax or entertain on the generous covered deck, overlooking your private green space. An asphalt driveway and a convenient carport for sheltered parking. (id:57557)
Property Details
|
MLS® Number
|
R3021389 |
|
Property Type
|
Single Family |
Building
|
Bathroom Total
|
2 |
|
Bedrooms Total
|
5 |
|
Appliances
|
Washer, Dryer, Refrigerator, Stove, Dishwasher |
|
Basement Development
|
Finished |
|
Basement Type
|
Full (finished) |
|
Constructed Date
|
1973 |
|
Construction Style Attachment
|
Detached |
|
Exterior Finish
|
Other |
|
Fixture
|
Drapes/window Coverings |
|
Foundation Type
|
Concrete Perimeter, Concrete Slab |
|
Heating Fuel
|
Natural Gas |
|
Heating Type
|
Forced Air |
|
Roof Material
|
Asphalt Shingle |
|
Roof Style
|
Conventional |
|
Stories Total
|
2 |
|
Size Interior
|
2,016 Ft2 |
|
Type
|
House |
|
Utility Water
|
Municipal Water |
Parking
Land
|
Acreage
|
No |
|
Size Irregular
|
10019 |
|
Size Total
|
10019 Sqft |
|
Size Total Text
|
10019 Sqft |
Rooms
| Level |
Type |
Length |
Width |
Dimensions |
|
Basement |
Family Room |
18 ft ,3 in |
11 ft ,2 in |
18 ft ,3 in x 11 ft ,2 in |
|
Basement |
Utility Room |
11 ft ,3 in |
10 ft ,1 in |
11 ft ,3 in x 10 ft ,1 in |
|
Basement |
Storage |
7 ft |
10 ft ,1 in |
7 ft x 10 ft ,1 in |
|
Basement |
Bedroom 4 |
9 ft ,9 in |
10 ft ,1 in |
9 ft ,9 in x 10 ft ,1 in |
|
Basement |
Bedroom 5 |
10 ft ,6 in |
7 ft ,3 in |
10 ft ,6 in x 7 ft ,3 in |
|
Basement |
Kitchen |
12 ft ,1 in |
10 ft ,1 in |
12 ft ,1 in x 10 ft ,1 in |
|
Main Level |
Living Room |
30 ft ,7 in |
11 ft ,9 in |
30 ft ,7 in x 11 ft ,9 in |
|
Main Level |
Dining Room |
8 ft ,1 in |
11 ft ,1 in |
8 ft ,1 in x 11 ft ,1 in |
|
Main Level |
Kitchen |
9 ft |
11 ft ,1 in |
9 ft x 11 ft ,1 in |
|
Main Level |
Laundry Room |
7 ft ,7 in |
6 ft ,4 in |
7 ft ,7 in x 6 ft ,4 in |
|
Main Level |
Primary Bedroom |
10 ft ,6 in |
11 ft ,1 in |
10 ft ,6 in x 11 ft ,1 in |
|
Main Level |
Bedroom 2 |
10 ft ,6 in |
12 ft ,2 in |
10 ft ,6 in x 12 ft ,2 in |
|
Main Level |
Bedroom 3 |
10 ft |
8 ft ,4 in |
10 ft x 8 ft ,4 in |
|
Main Level |
Enclosed Porch |
11 ft ,5 in |
23 ft ,1 in |
11 ft ,5 in x 23 ft ,1 in |
https://www.realtor.ca/real-estate/28539371/3586-alderwood-court-prince-george


































