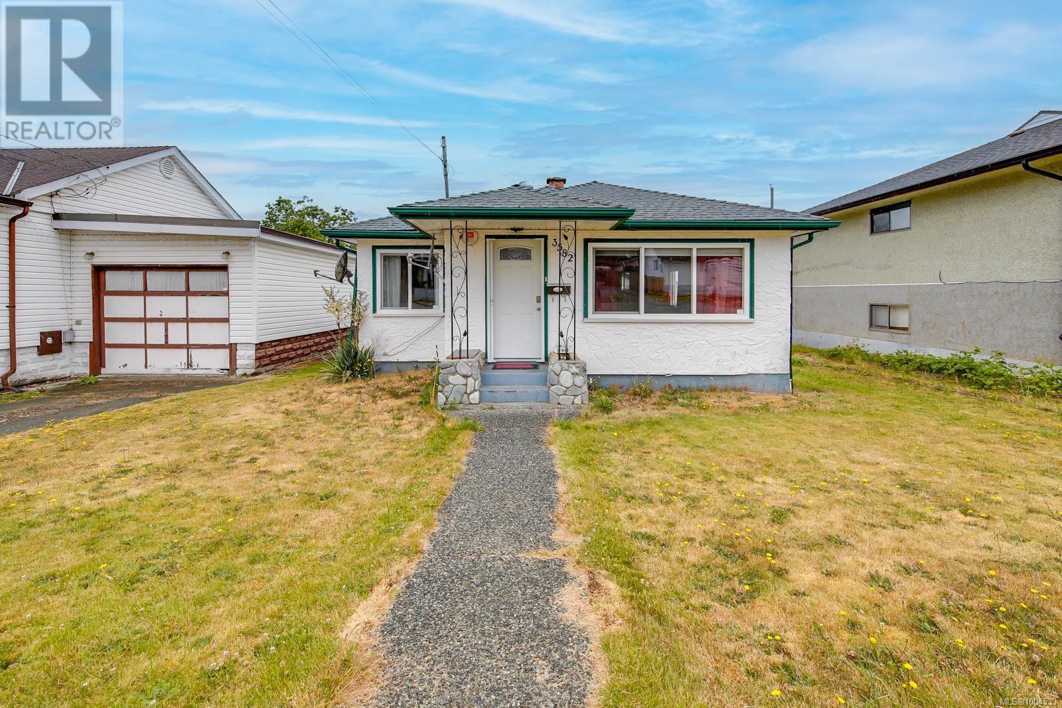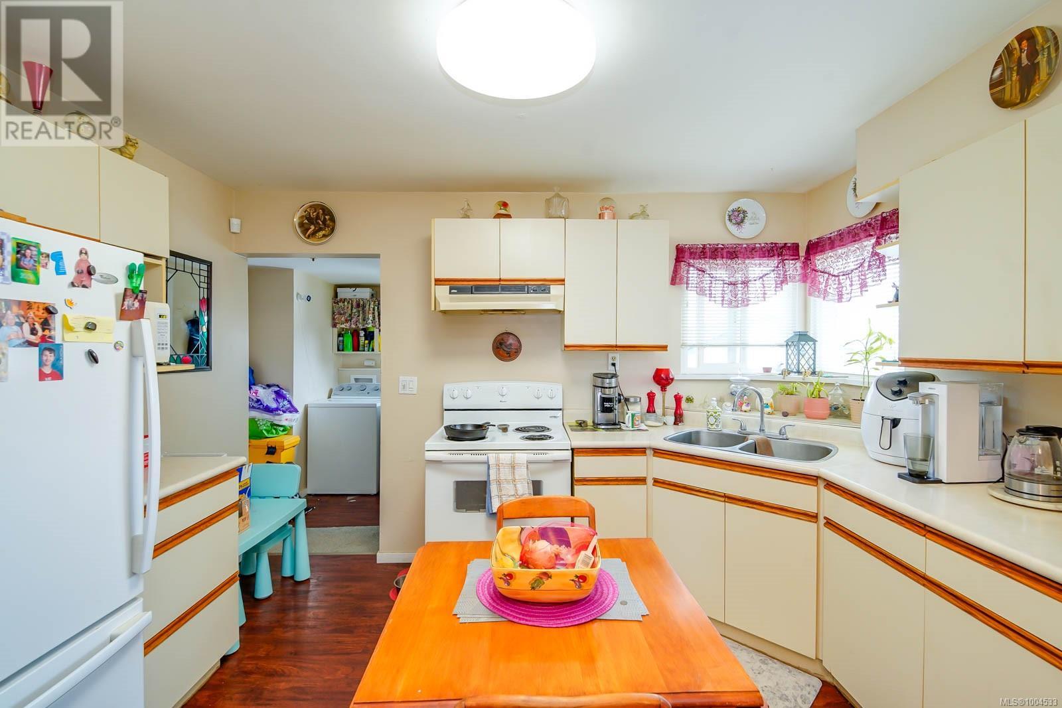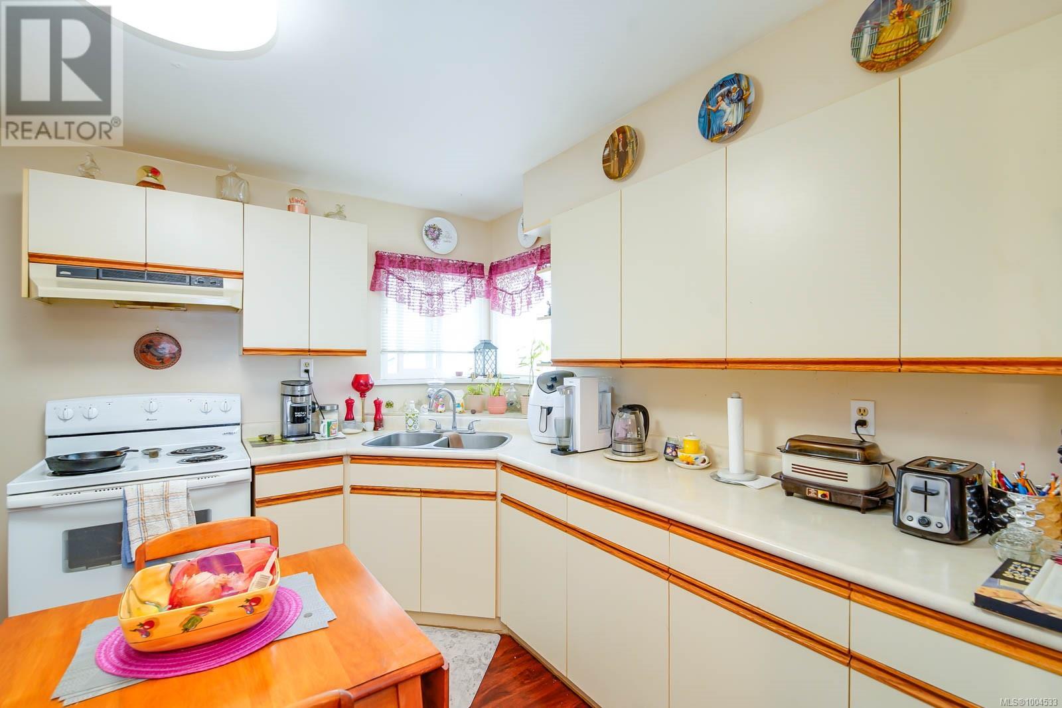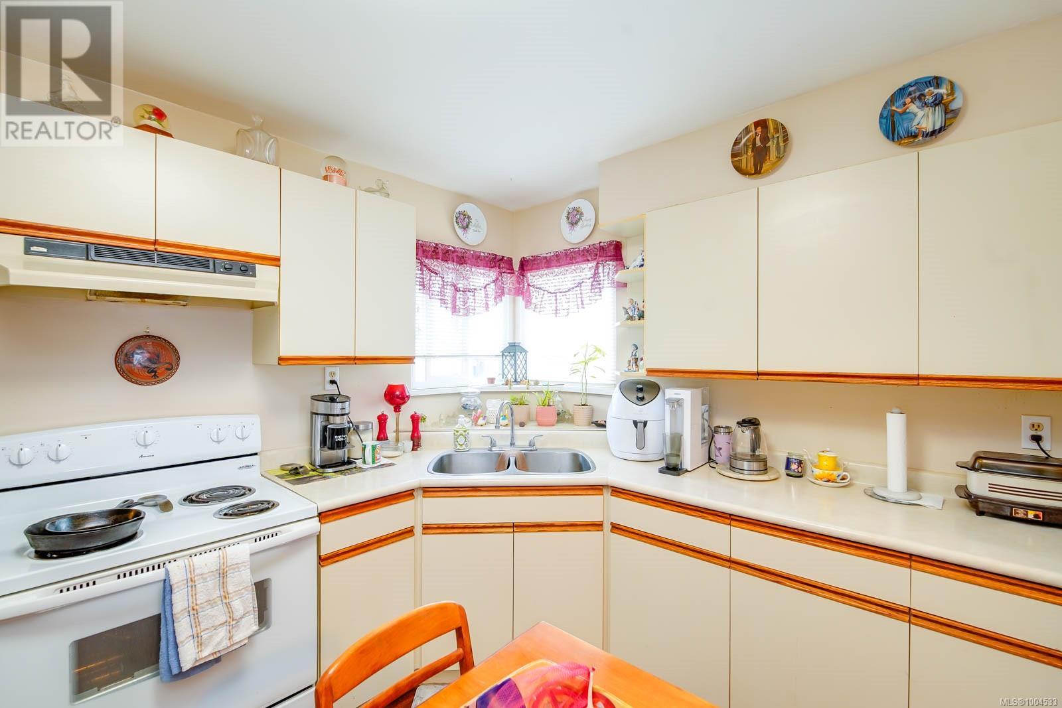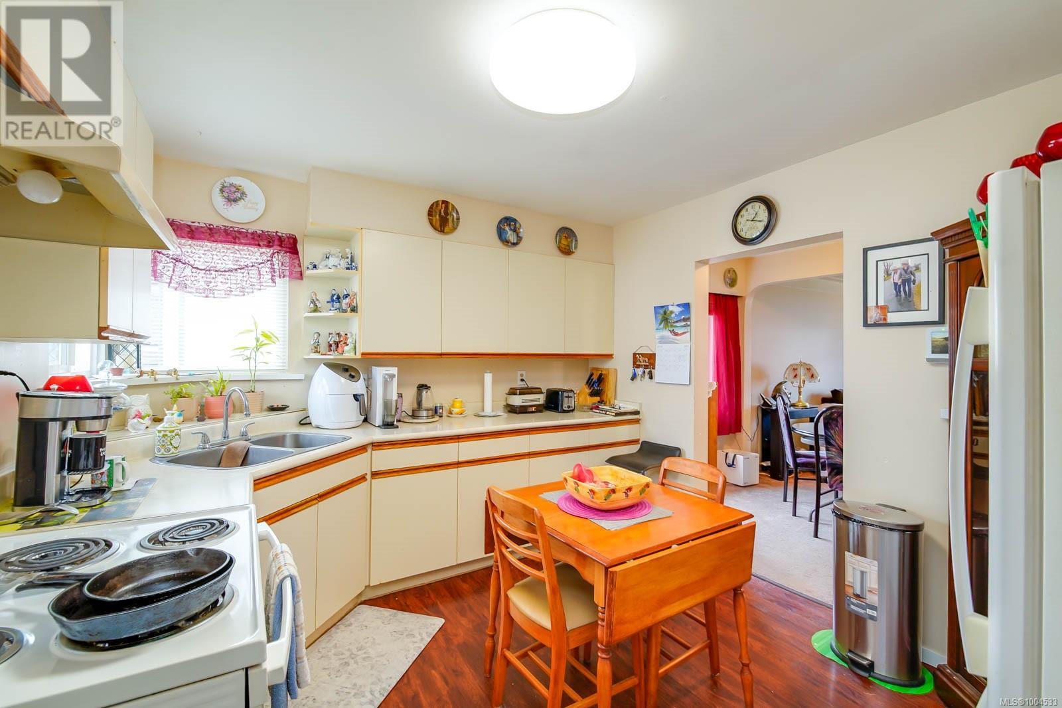3 Bedroom
1 Bathroom
944 ft2
None
Forced Air
$489,000
Discover the ease and charm of single-level living in this delightful 3-bedroom, 1-bathroom rancher, ideally situated in a central location. This home is a stone's throw away from shopping centers, pharmacies, take-out restaurants, and more. Stay comfortable year-round with a natural gas furnace paired with central air conditioning. Benefit from alley access and ample parking options, including street parking and a detached double car garage equipped with a 200 amp panel, perfect for welding or woodworking. This setup offers the perfect blend of convenience and security for your vehicles and storage needs. This home is a perfect match for those seeking a blend of charm, practicality, and location. Don't miss your chance to own this lovely property that promises easy living and modern convenience. Schedule a viewing today and experience the charm of this centrally located rancher for yourself! (id:57557)
Property Details
|
MLS® Number
|
1004533 |
|
Property Type
|
Single Family |
|
Neigbourhood
|
Port Alberni |
|
Features
|
Central Location, Other |
|
Parking Space Total
|
2 |
Building
|
Bathroom Total
|
1 |
|
Bedrooms Total
|
3 |
|
Constructed Date
|
1948 |
|
Cooling Type
|
None |
|
Heating Fuel
|
Natural Gas |
|
Heating Type
|
Forced Air |
|
Size Interior
|
944 Ft2 |
|
Total Finished Area
|
944 Sqft |
|
Type
|
House |
Land
|
Access Type
|
Road Access |
|
Acreage
|
No |
|
Size Irregular
|
4051 |
|
Size Total
|
4051 Sqft |
|
Size Total Text
|
4051 Sqft |
|
Zoning Description
|
R1 |
|
Zoning Type
|
Residential |
Rooms
| Level |
Type |
Length |
Width |
Dimensions |
|
Main Level |
Dining Room |
|
|
12'4 x 6'4 |
|
Main Level |
Primary Bedroom |
|
|
11'7 x 10'5 |
|
Main Level |
Living Room |
|
|
12'4 x 14'11 |
|
Main Level |
Kitchen |
|
|
12'4 x 10'6 |
|
Main Level |
Bedroom |
|
|
11'7 x 8'3 |
|
Main Level |
Bedroom |
|
|
8'11 x 7'9 |
|
Other |
Bathroom |
|
|
4-Piece |
https://www.realtor.ca/real-estate/28537499/3582-11th-ave-port-alberni-port-alberni

