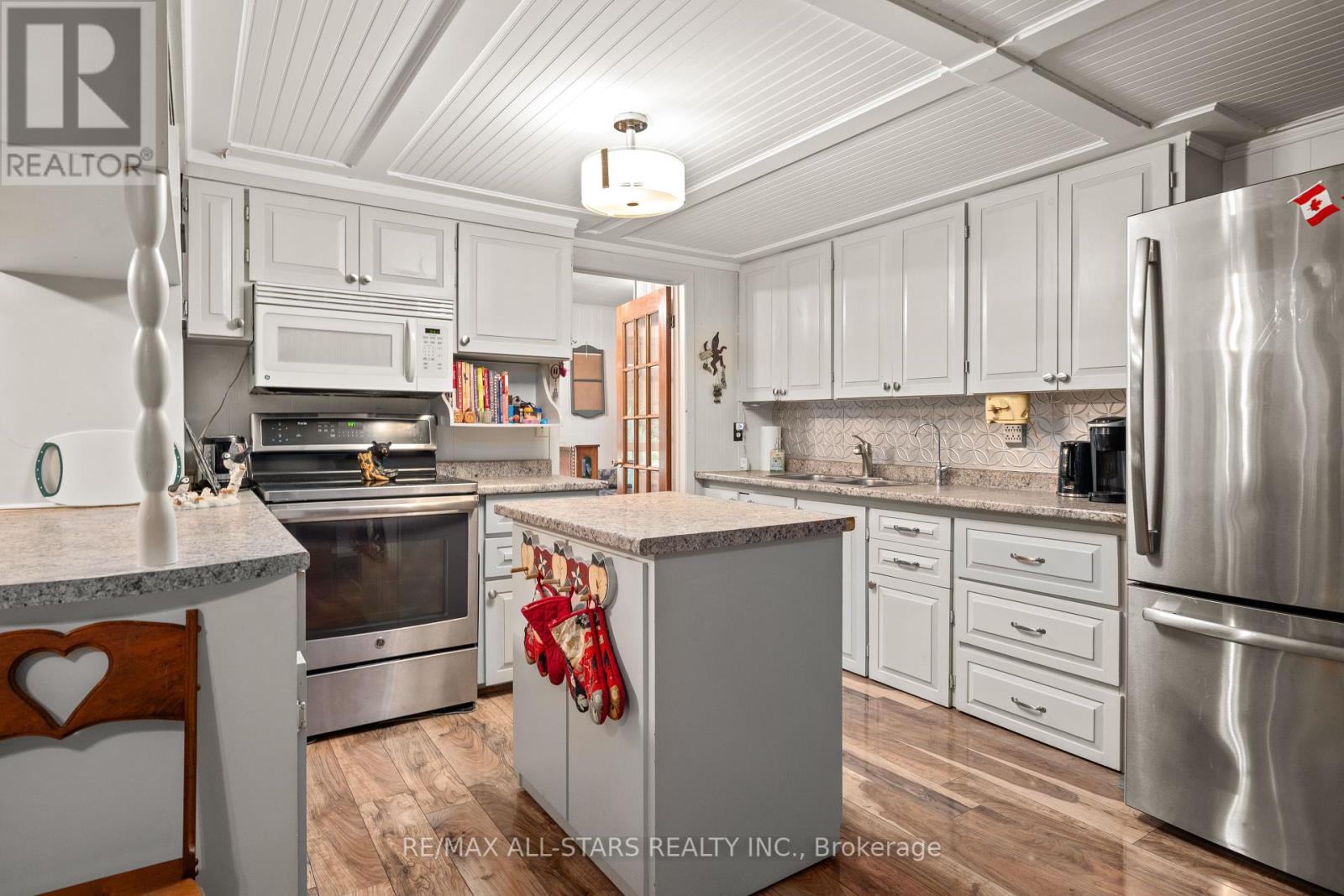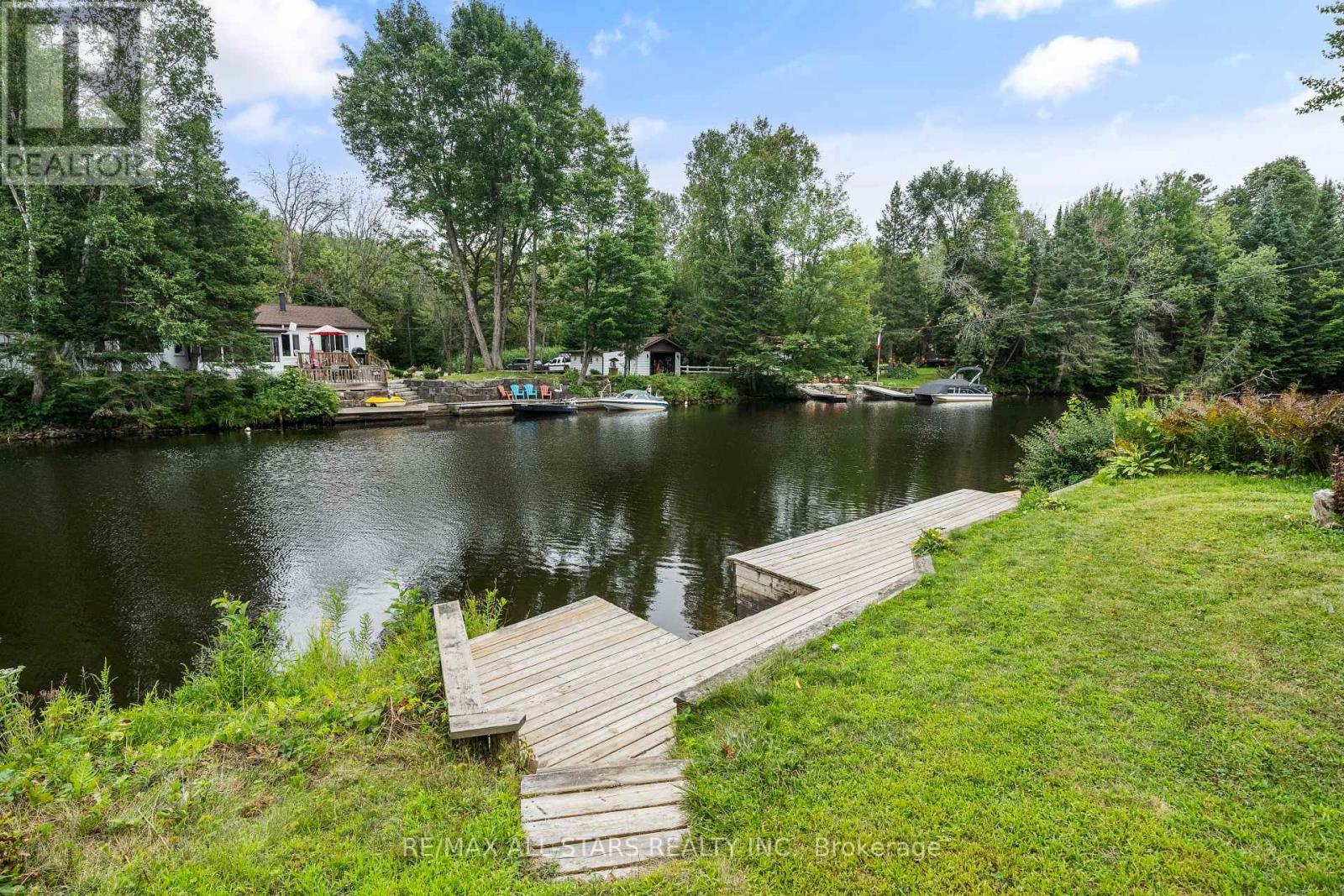2 Bedroom
1 Bathroom
Bungalow
Fireplace
Baseboard Heaters
Landscaped
$580,000
Discover the perfect blend of tranquility and adventure with this delightful four-season home, ideally located just north of Fenelon Falls on the picturesque Burnt River. This prime location offers direct access to the Trent-Severn Waterway, making it easy to explore Cameron Lake, Sturgeon Lake, and Balsam Lake. Featuring 2 bedrooms and 1 bath, this cozy residence boasts and open-concept living and dining area highlighted by a charming propane fireplace. Enjoy stunning lake views from the inviting three-season sunroom, an ideal spot for relaxation. The property also includes a spacious deck with a gazebo, perfect for outdoor entertaining and appreciating the serene surroundings. Additional amenities include a single car garage, a shed for extra storage, and a bunkie with hydro-ideal for guests or as a private retreat. This home is a unique waterfront opportunity you won't want to miss! Improvements include Updated Septic, Metal Roof new in 2015, Gutter Guards new in 2021 & Riverfront dock/sitting area. (id:57557)
Property Details
|
MLS® Number
|
X9249876 |
|
Property Type
|
Single Family |
|
Community Name
|
Rural Somerville |
|
Amenities Near By
|
Place Of Worship, Schools |
|
Community Features
|
Community Centre |
|
Equipment Type
|
Propane Tank, Water Heater - Electric |
|
Features
|
Cul-de-sac, Irregular Lot Size |
|
Parking Space Total
|
7 |
|
Rental Equipment Type
|
Propane Tank, Water Heater - Electric |
|
Structure
|
Deck, Porch, Shed |
|
View Type
|
Direct Water View |
|
Water Front Name
|
Burnt |
Building
|
Bathroom Total
|
1 |
|
Bedrooms Above Ground
|
2 |
|
Bedrooms Total
|
2 |
|
Amenities
|
Fireplace(s) |
|
Appliances
|
Water Treatment, Water Heater, Dryer, Freezer, Refrigerator, Stove, Washer, Window Coverings |
|
Architectural Style
|
Bungalow |
|
Basement Type
|
Crawl Space |
|
Construction Style Attachment
|
Detached |
|
Exterior Finish
|
Wood |
|
Fireplace Present
|
Yes |
|
Fireplace Total
|
1 |
|
Foundation Type
|
Block |
|
Heating Fuel
|
Electric |
|
Heating Type
|
Baseboard Heaters |
|
Stories Total
|
1 |
|
Type
|
House |
Parking
Land
|
Access Type
|
Year-round Access, Private Docking |
|
Acreage
|
No |
|
Land Amenities
|
Place Of Worship, Schools |
|
Landscape Features
|
Landscaped |
|
Sewer
|
Septic System |
|
Size Frontage
|
120 Ft |
|
Size Irregular
|
120 Ft |
|
Size Total Text
|
120 Ft|under 1/2 Acre |
|
Surface Water
|
River/stream |
|
Zoning Description
|
Lsr-f |
Rooms
| Level |
Type |
Length |
Width |
Dimensions |
|
Main Level |
Dining Room |
2.56 m |
2.94 m |
2.56 m x 2.94 m |
|
Main Level |
Kitchen |
3.67 m |
4.17 m |
3.67 m x 4.17 m |
|
Main Level |
Primary Bedroom |
5.02 m |
2.86 m |
5.02 m x 2.86 m |
|
Main Level |
Bedroom 2 |
3.2 m |
2.35 m |
3.2 m x 2.35 m |
|
Main Level |
Living Room |
3.78 m |
4.24 m |
3.78 m x 4.24 m |
|
Main Level |
Sunroom |
2.39 m |
7.18 m |
2.39 m x 7.18 m |
|
Main Level |
Office |
4.7 m |
2.94 m |
4.7 m x 2.94 m |











































