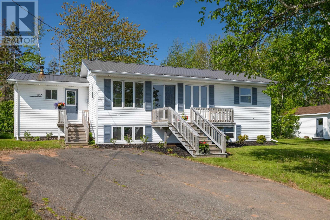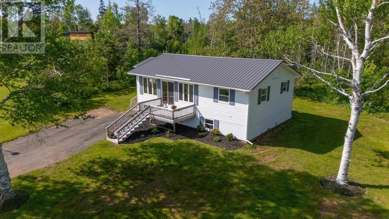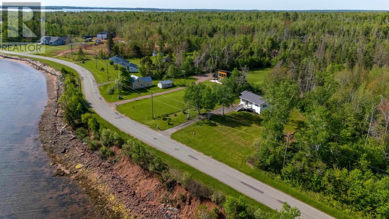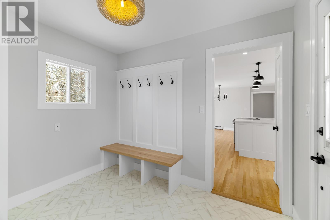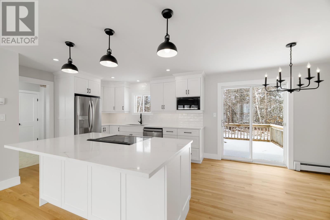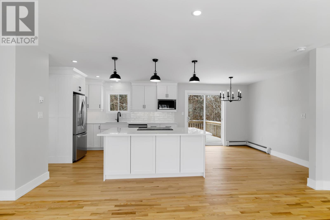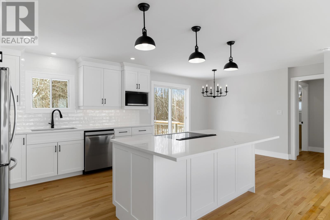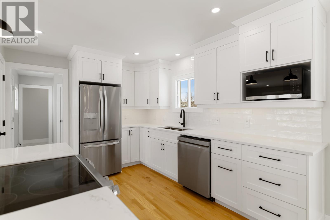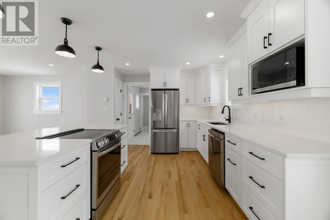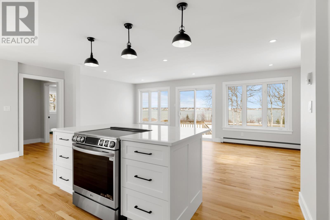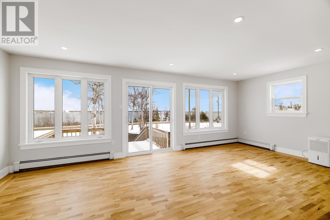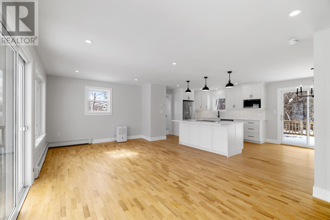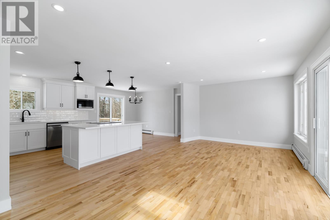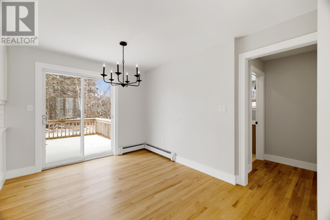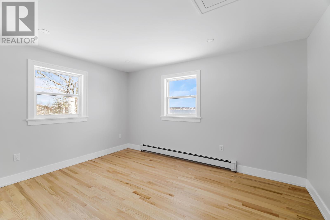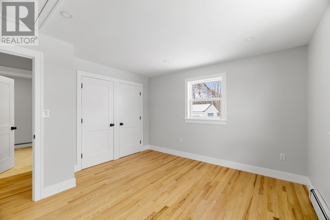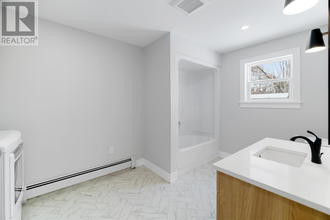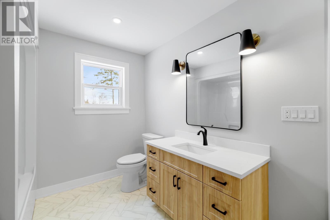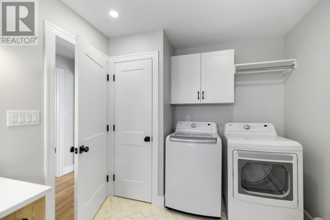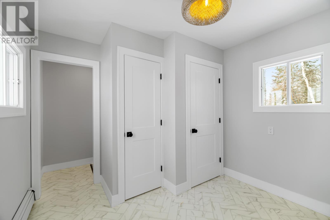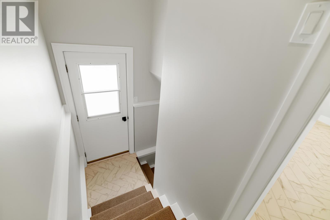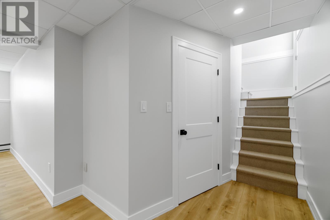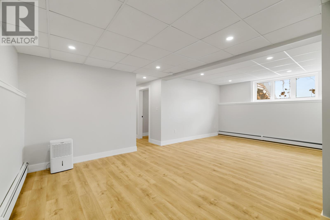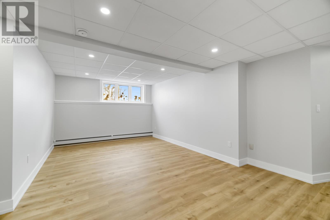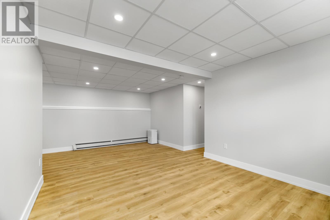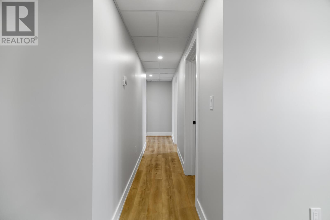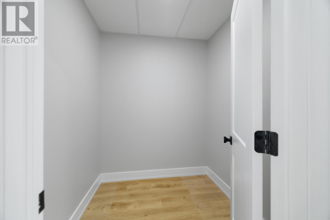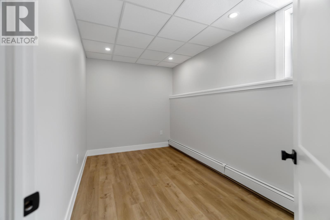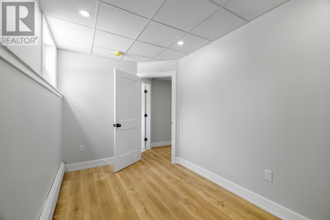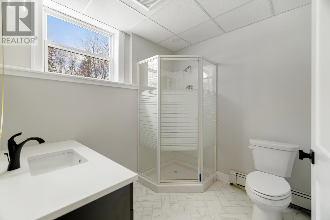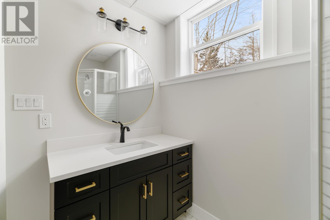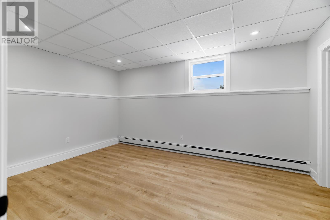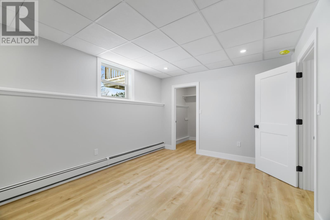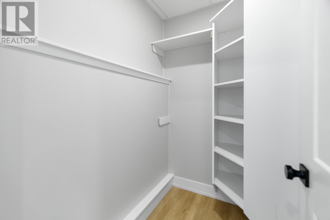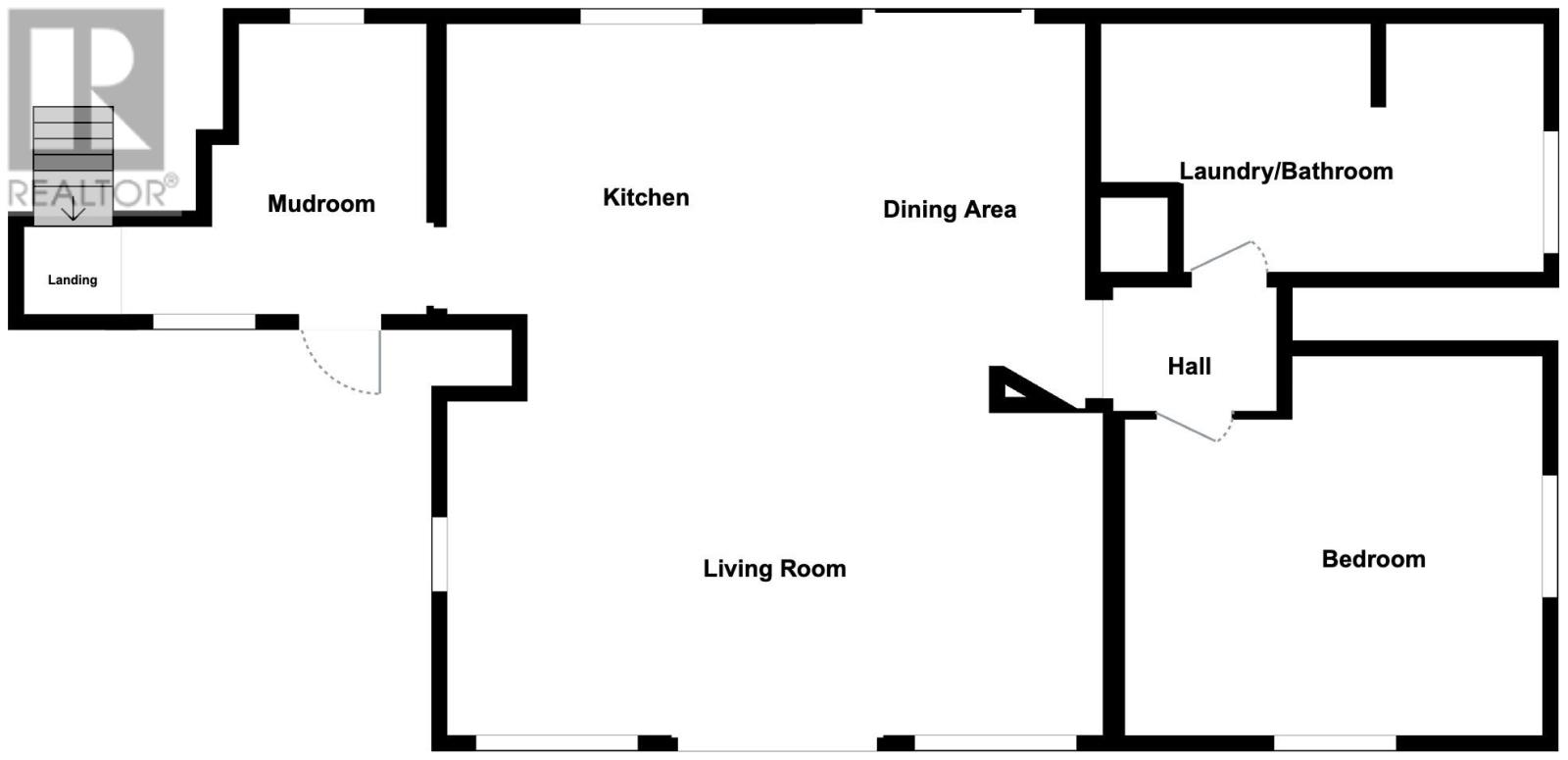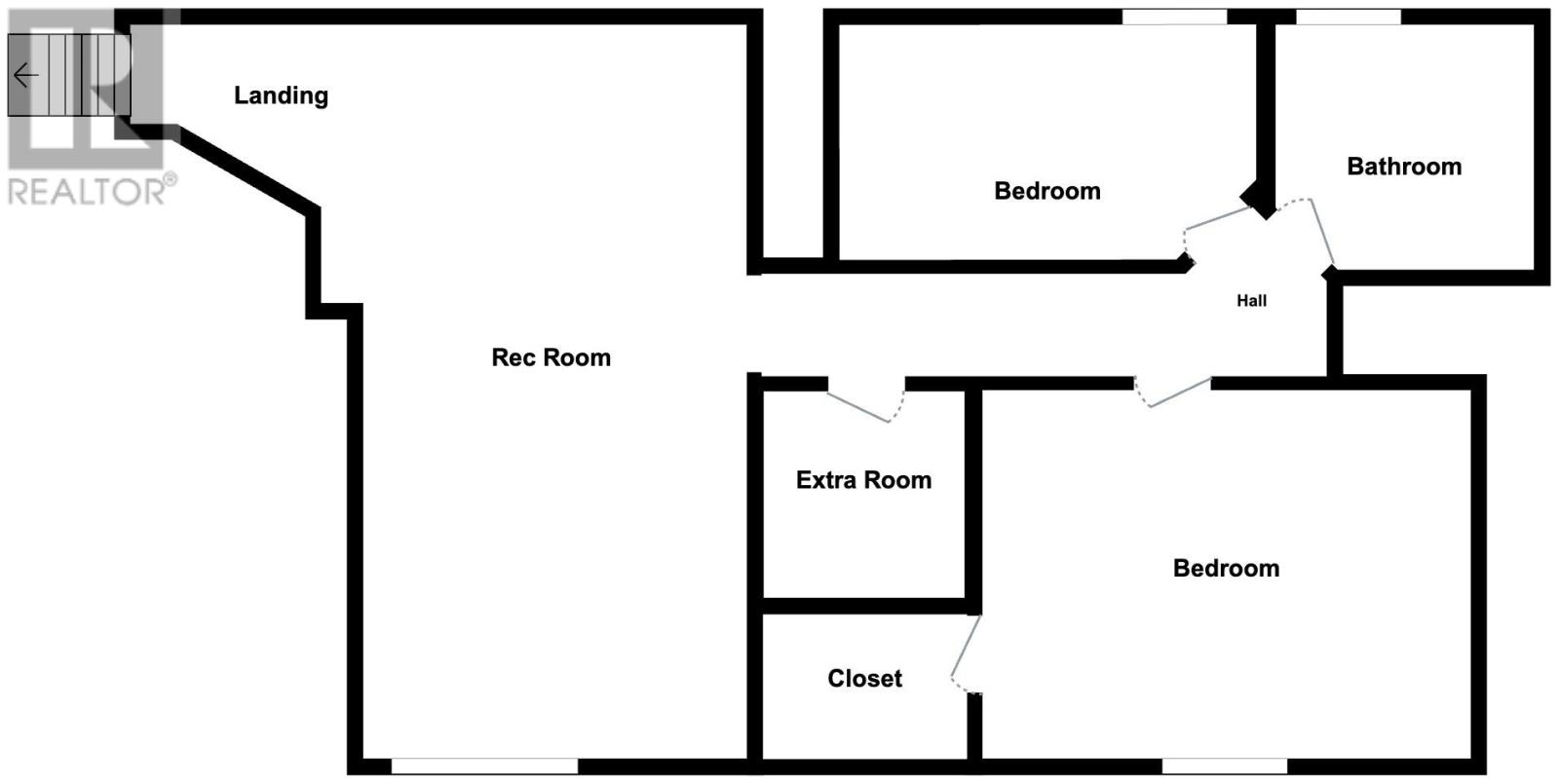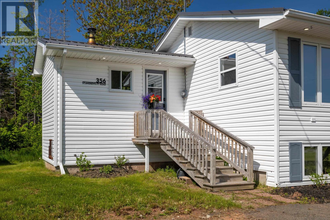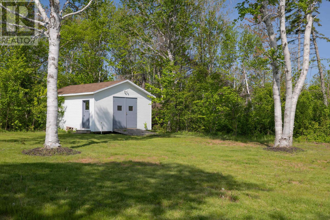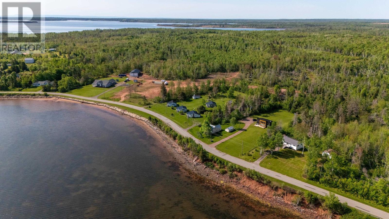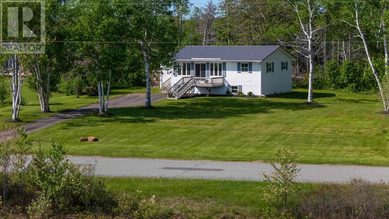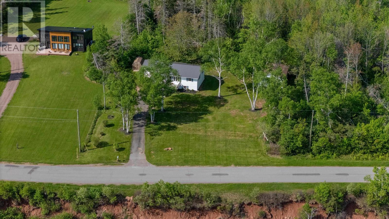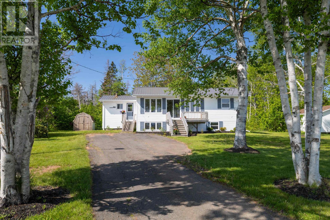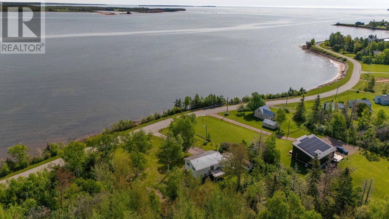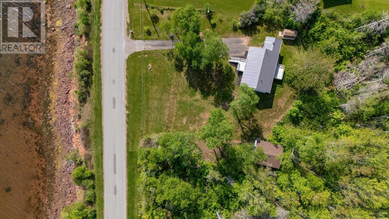3 Bedroom
2 Bathroom
Baseboard Heaters, Hot Water
Landscaped
$474,000
Step inside this beautifully renovated 3-bedroom, 2-bathroom home, perfectly perched to take in scenic views of Georgetown Harbour. From the moment you enter the side door, you?re greeted by custom built-in cabinetry and a spacious storage closet ? the perfect welcome. The brand-new kitchen is a showstopper, featuring sleek stainless steel appliances, a large island ideal for entertaining, and an open-concept design that flows effortlessly into the bright and airy living and dining areas. The main-floor bathroom is oversized and stylish, complete with all-new fixtures and a convenient side-by-side laundry setup. Just across the hall, the primary bedroom offers double closets and serene water views ? your own private retreat. Downstairs, you?ll find a spacious family room, two generously sized bedrooms (including one with a walk-in closet), and a second brand-new bathroom ? perfect for guests or growing families. Outside, enjoy peaceful mornings on the front deck overlooking the harbour, or relax on the back deck surrounded by mature trees. Need a space to tinker or store your gear? The large detached workshop with power has you covered. Renovated top to bottom, full of charm and function ? this gem is move-in ready and waiting for you. Don?t miss it! (id:57557)
Property Details
|
MLS® Number
|
202507642 |
|
Property Type
|
Single Family |
|
Community Name
|
Lower Montague |
|
Community Features
|
Recreational Facilities |
|
Features
|
Paved Driveway |
|
Structure
|
Deck, Shed |
Building
|
Bathroom Total
|
2 |
|
Bedrooms Above Ground
|
1 |
|
Bedrooms Below Ground
|
2 |
|
Bedrooms Total
|
3 |
|
Appliances
|
Dishwasher, Dryer - Electric, Washer, Refrigerator |
|
Construction Style Attachment
|
Detached |
|
Exterior Finish
|
Vinyl |
|
Flooring Type
|
Hardwood |
|
Foundation Type
|
Poured Concrete |
|
Heating Fuel
|
Oil |
|
Heating Type
|
Baseboard Heaters, Hot Water |
|
Total Finished Area
|
1937 Sqft |
|
Type
|
House |
|
Utility Water
|
Drilled Well |
Parking
Land
|
Acreage
|
No |
|
Landscape Features
|
Landscaped |
|
Sewer
|
Septic System |
|
Size Irregular
|
0.5 |
|
Size Total
|
0.5000|1/2 - 1 Acre |
|
Size Total Text
|
0.5000|1/2 - 1 Acre |
Rooms
| Level |
Type |
Length |
Width |
Dimensions |
|
Lower Level |
Bath (# Pieces 1-6) |
|
|
7.10x7 |
|
Lower Level |
Bedroom |
|
|
7.9x13.1 |
|
Lower Level |
Bedroom |
|
|
11.3x15.7 |
|
Lower Level |
Storage |
|
|
5.11x3.8 Walk In |
|
Lower Level |
Storage |
|
|
2.11x6 |
|
Lower Level |
Family Room |
|
|
12x14.11+13.2x8 |
|
Main Level |
Mud Room |
|
|
9.9x9.9 |
|
Main Level |
Eat In Kitchen |
|
|
11.3x21.3 |
|
Main Level |
Living Room |
|
|
11.1x21.6 |
|
Main Level |
Laundry / Bath |
|
|
8.3x13.7 |
|
Main Level |
Primary Bedroom |
|
|
13.5x12.3 |
https://www.realtor.ca/real-estate/28157141/356-st-andrews-point-road-lower-montague-lower-montague

