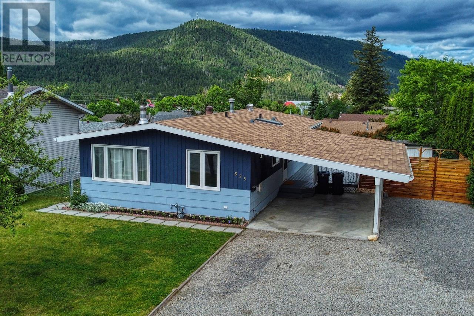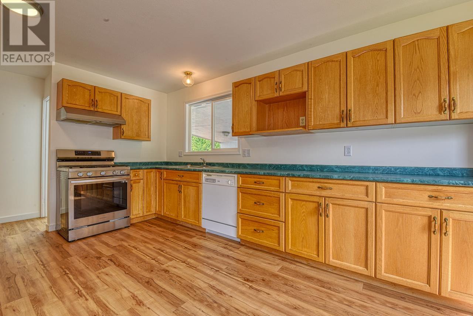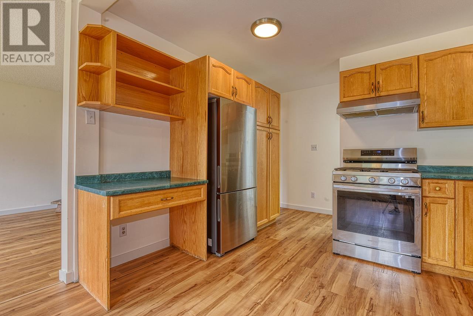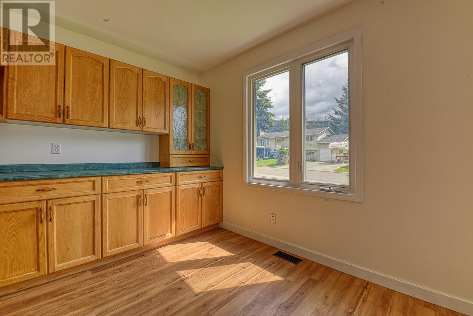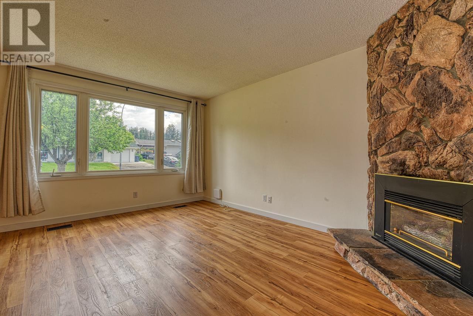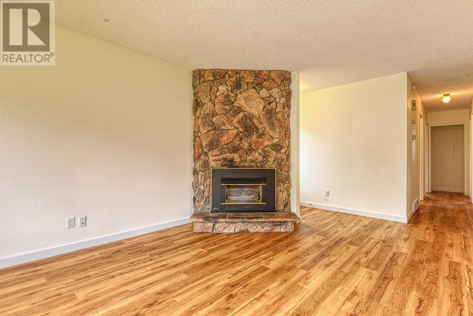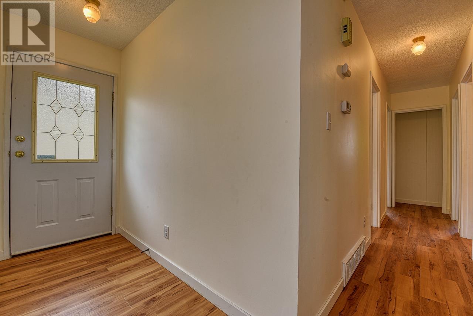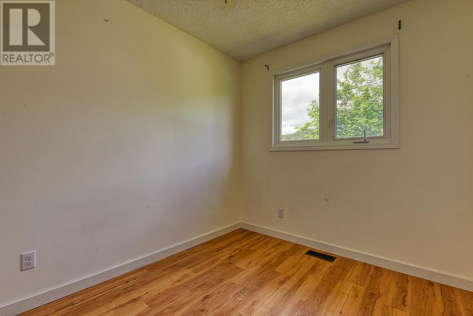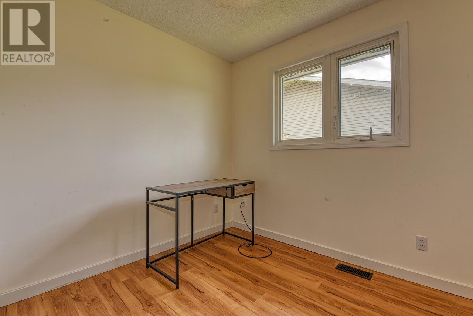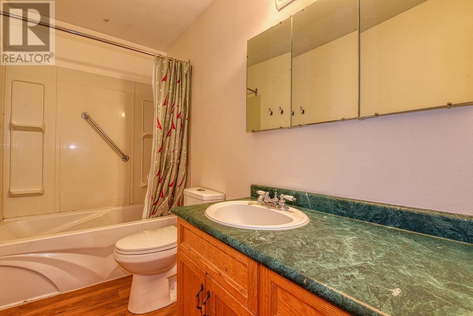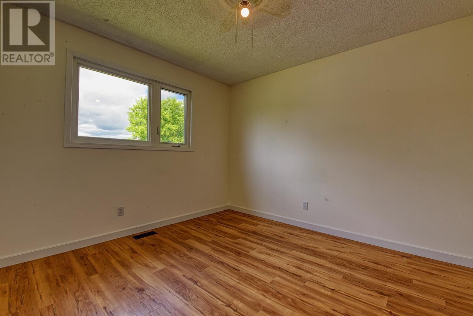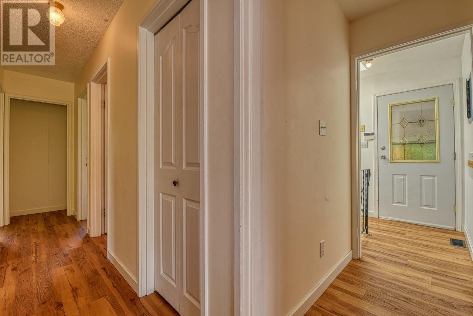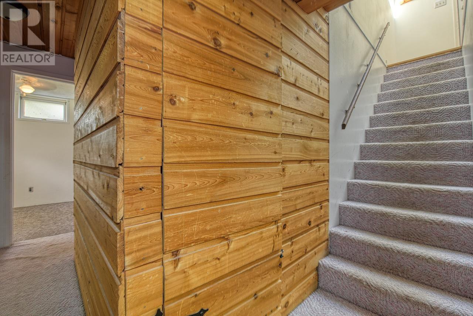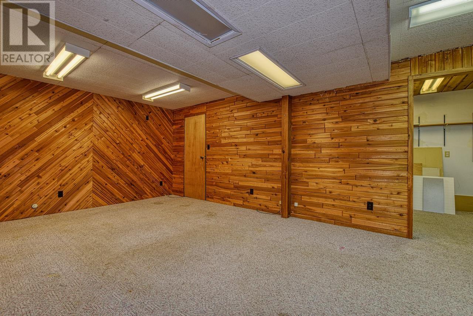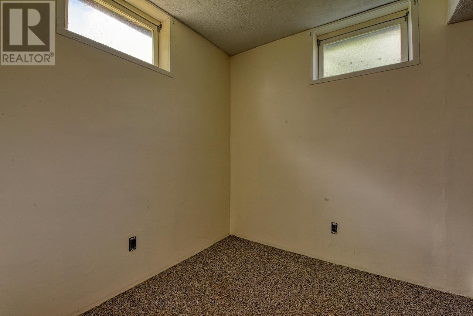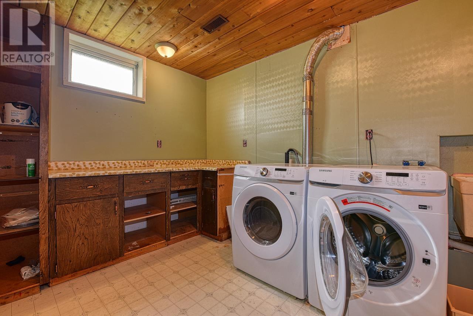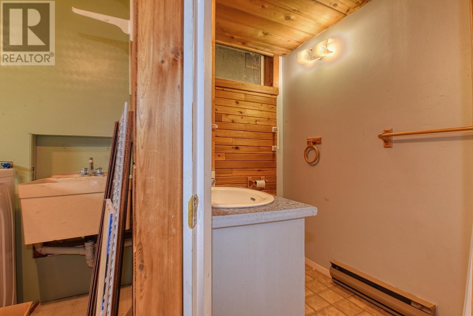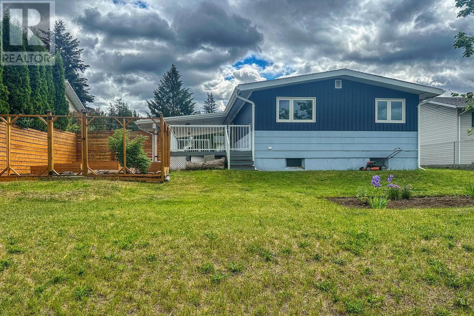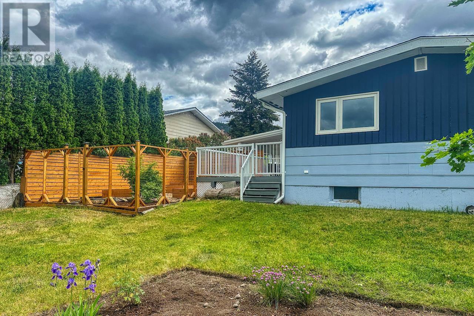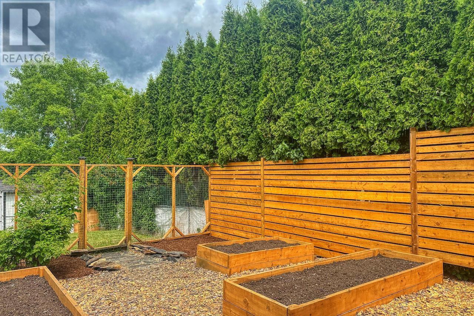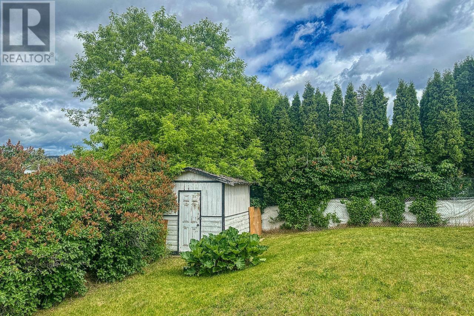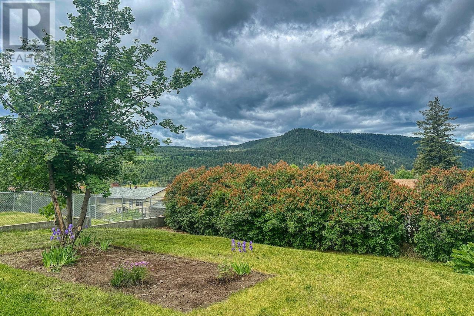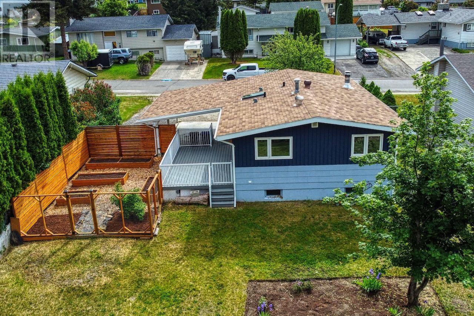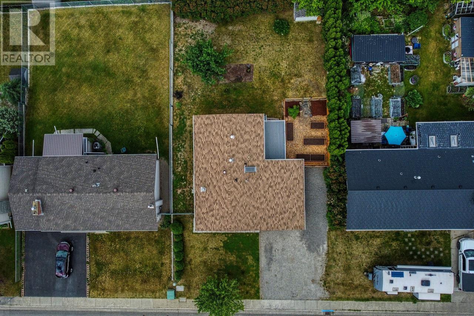4 Bedroom
2 Bathroom
2,015 ft2
Fireplace
Forced Air
$442,500
This sweet 4-bedroom, 2-bath home is tucked away on a quiet side street— just a short stroll to schools, the hospital, & the city centre. The location couldn’t be better for easy everyday living! Inside, you’ll find a spacious kitchen, lovely character, nicely updated & well cared for throughout. The level entry layout makes for easy living, & the landscaped yard has a great garden space just waiting to be planted ??If you’re looking for comfort, convenience, and charm all in one place—this could be it! Come check it out! (id:57557)
Property Details
|
MLS® Number
|
R3012689 |
|
Property Type
|
Single Family |
|
View Type
|
View |
Building
|
Bathroom Total
|
2 |
|
Bedrooms Total
|
4 |
|
Appliances
|
Washer/dryer Combo, Dishwasher, Refrigerator, Stove |
|
Basement Development
|
Finished |
|
Basement Type
|
Full (finished) |
|
Constructed Date
|
1976 |
|
Construction Style Attachment
|
Detached |
|
Exterior Finish
|
Wood |
|
Fireplace Present
|
Yes |
|
Fireplace Total
|
1 |
|
Foundation Type
|
Concrete Perimeter |
|
Heating Fuel
|
Natural Gas |
|
Heating Type
|
Forced Air |
|
Roof Material
|
Asphalt Shingle |
|
Roof Style
|
Conventional |
|
Stories Total
|
2 |
|
Size Interior
|
2,015 Ft2 |
|
Type
|
House |
|
Utility Water
|
Municipal Water |
Parking
Land
|
Acreage
|
No |
|
Size Irregular
|
8432 |
|
Size Total
|
8432 Sqft |
|
Size Total Text
|
8432 Sqft |
Rooms
| Level |
Type |
Length |
Width |
Dimensions |
|
Basement |
Recreational, Games Room |
12 ft ,3 in |
21 ft ,6 in |
12 ft ,3 in x 21 ft ,6 in |
|
Basement |
Office |
7 ft ,3 in |
15 ft |
7 ft ,3 in x 15 ft |
|
Basement |
Cold Room |
7 ft ,6 in |
6 ft ,5 in |
7 ft ,6 in x 6 ft ,5 in |
|
Basement |
Bedroom 4 |
7 ft ,1 in |
10 ft ,6 in |
7 ft ,1 in x 10 ft ,6 in |
|
Basement |
Laundry Room |
11 ft ,5 in |
8 ft ,6 in |
11 ft ,5 in x 8 ft ,6 in |
|
Main Level |
Kitchen |
10 ft |
11 ft ,3 in |
10 ft x 11 ft ,3 in |
|
Main Level |
Eating Area |
7 ft ,8 in |
8 ft ,4 in |
7 ft ,8 in x 8 ft ,4 in |
|
Main Level |
Living Room |
11 ft ,2 in |
15 ft ,3 in |
11 ft ,2 in x 15 ft ,3 in |
|
Main Level |
Foyer |
6 ft ,4 in |
5 ft |
6 ft ,4 in x 5 ft |
|
Main Level |
Bedroom 2 |
7 ft ,1 in |
8 ft ,1 in |
7 ft ,1 in x 8 ft ,1 in |
|
Main Level |
Bedroom 3 |
7 ft ,1 in |
10 ft ,5 in |
7 ft ,1 in x 10 ft ,5 in |
|
Main Level |
Primary Bedroom |
11 ft ,3 in |
11 ft ,1 in |
11 ft ,3 in x 11 ft ,1 in |
https://www.realtor.ca/real-estate/28436309/355-smith-street-williams-lake

