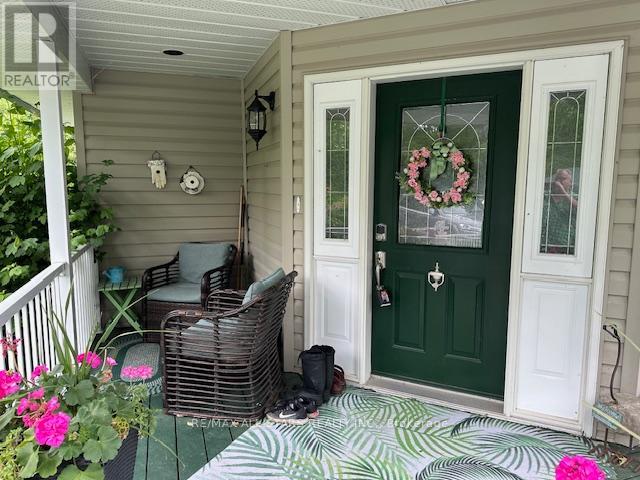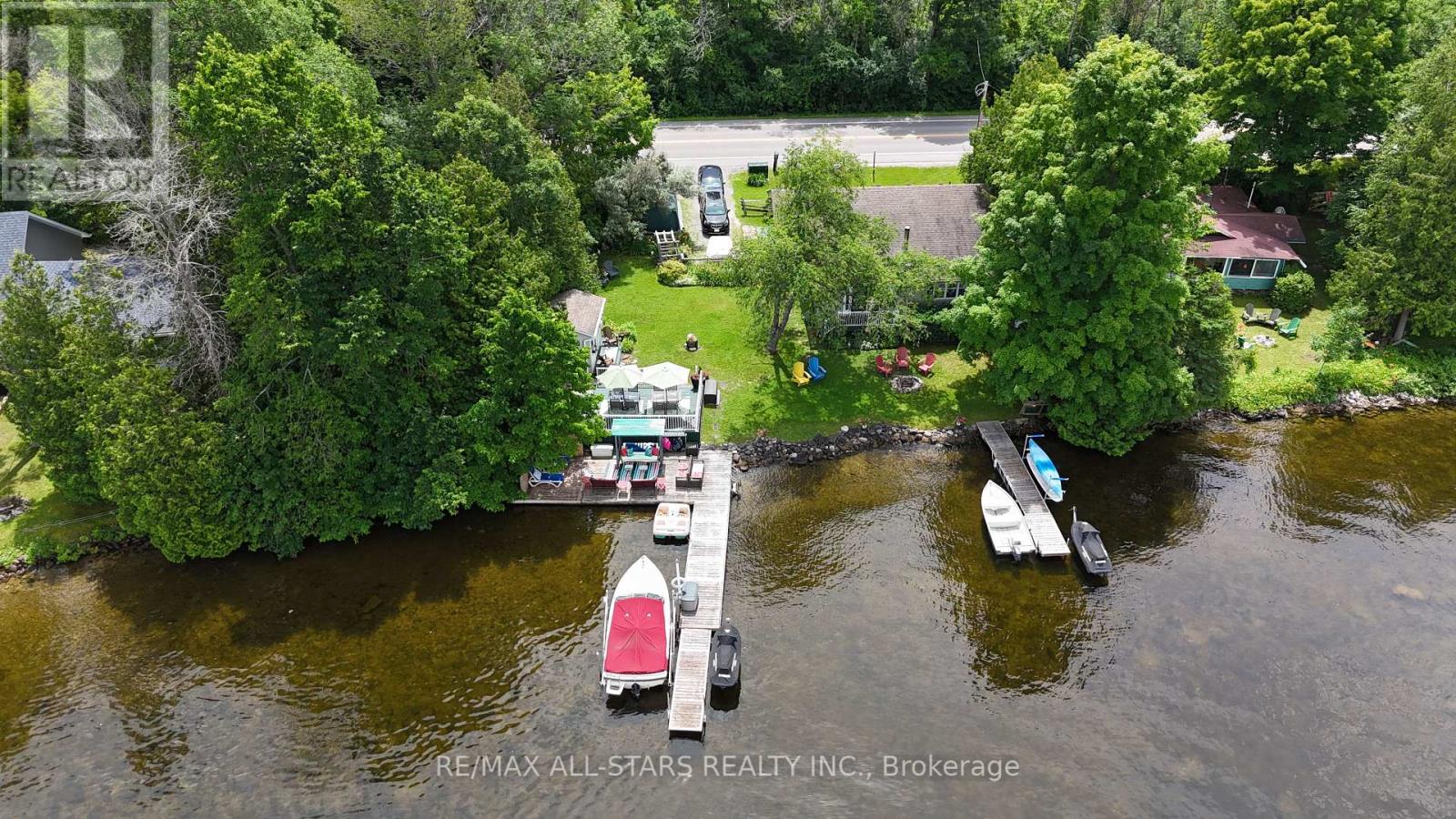3 Bedroom
1 Bathroom
Bungalow
Fireplace
Central Air Conditioning, Air Exchanger
Forced Air
Landscaped
$1,099,000
Beautiful Sturgeon Lake waterfront minutes from downtown Bobcaygeon. Move in ready to enjoy summer life on the lake. 3 bedroom, 1 bath bungalow with heated bunkie. Docks for your boats and jet ski's included. 5 minutes to downtown Bobcaygeon shopping, restaurants, New Beach Park and famous Lock 32. Boat right from your dock on the Trent Severn waterway. Magnificent view of Sturgeon Lake. ** This is a linked property.** (id:57557)
Property Details
|
MLS® Number
|
X8426976 |
|
Property Type
|
Single Family |
|
Community Name
|
Bobcaygeon |
|
Community Features
|
Fishing |
|
Features
|
Irregular Lot Size, Flat Site, Dry, Guest Suite |
|
Parking Space Total
|
5 |
|
Structure
|
Deck, Patio(s), Porch |
|
View Type
|
Unobstructed Water View |
|
Water Front Name
|
Sturgeon |
Building
|
Bathroom Total
|
1 |
|
Bedrooms Above Ground
|
3 |
|
Bedrooms Total
|
3 |
|
Amenities
|
Fireplace(s) |
|
Appliances
|
Water Heater, Water Purifier, Dishwasher, Dryer, Furniture, Microwave, Refrigerator, Washer, Window Coverings |
|
Architectural Style
|
Bungalow |
|
Basement Type
|
Crawl Space |
|
Construction Style Attachment
|
Detached |
|
Cooling Type
|
Central Air Conditioning, Air Exchanger |
|
Exterior Finish
|
Vinyl Siding |
|
Fireplace Present
|
Yes |
|
Fireplace Total
|
1 |
|
Flooring Type
|
Laminate |
|
Foundation Type
|
Block |
|
Heating Fuel
|
Propane |
|
Heating Type
|
Forced Air |
|
Stories Total
|
1 |
|
Type
|
House |
Land
|
Access Type
|
Public Road, Private Docking |
|
Acreage
|
No |
|
Landscape Features
|
Landscaped |
|
Sewer
|
Holding Tank |
|
Size Depth
|
93 Ft |
|
Size Frontage
|
82 Ft |
|
Size Irregular
|
82.47 X 93.57 Ft |
|
Size Total Text
|
82.47 X 93.57 Ft|under 1/2 Acre |
|
Zoning Description
|
R1 |
Rooms
| Level |
Type |
Length |
Width |
Dimensions |
|
Main Level |
Great Room |
6.4 m |
5.79 m |
6.4 m x 5.79 m |
|
Main Level |
Bathroom |
3.65 m |
3.04 m |
3.65 m x 3.04 m |
|
Main Level |
Primary Bedroom |
3.65 m |
3.23 m |
3.65 m x 3.23 m |
|
Main Level |
Bedroom 2 |
3.23 m |
2.43 m |
3.23 m x 2.43 m |
|
Main Level |
Bedroom 3 |
3.04 m |
2.43 m |
3.04 m x 2.43 m |
|
Main Level |
Foyer |
5.18 m |
1.82 m |
5.18 m x 1.82 m |
|
Other |
Kitchen |
4.87 m |
3.65 m |
4.87 m x 3.65 m |











































