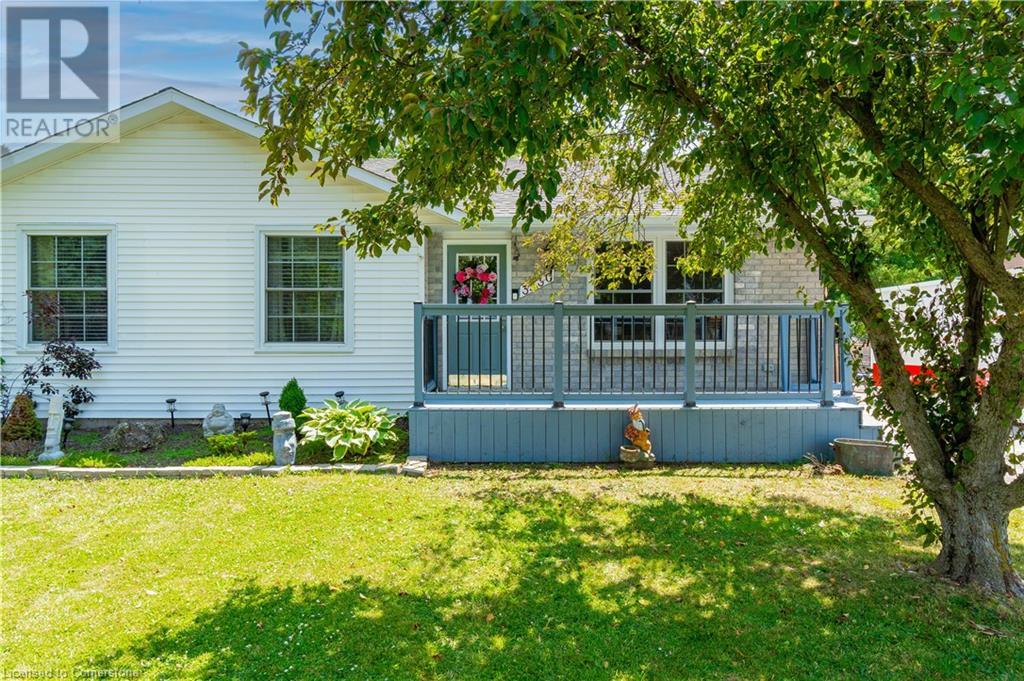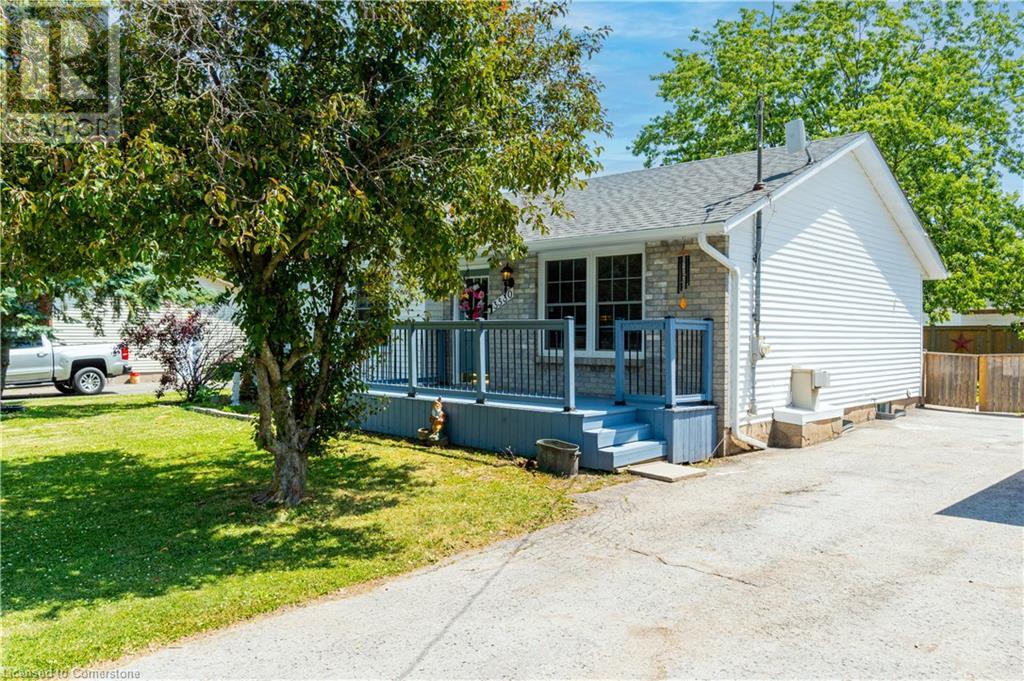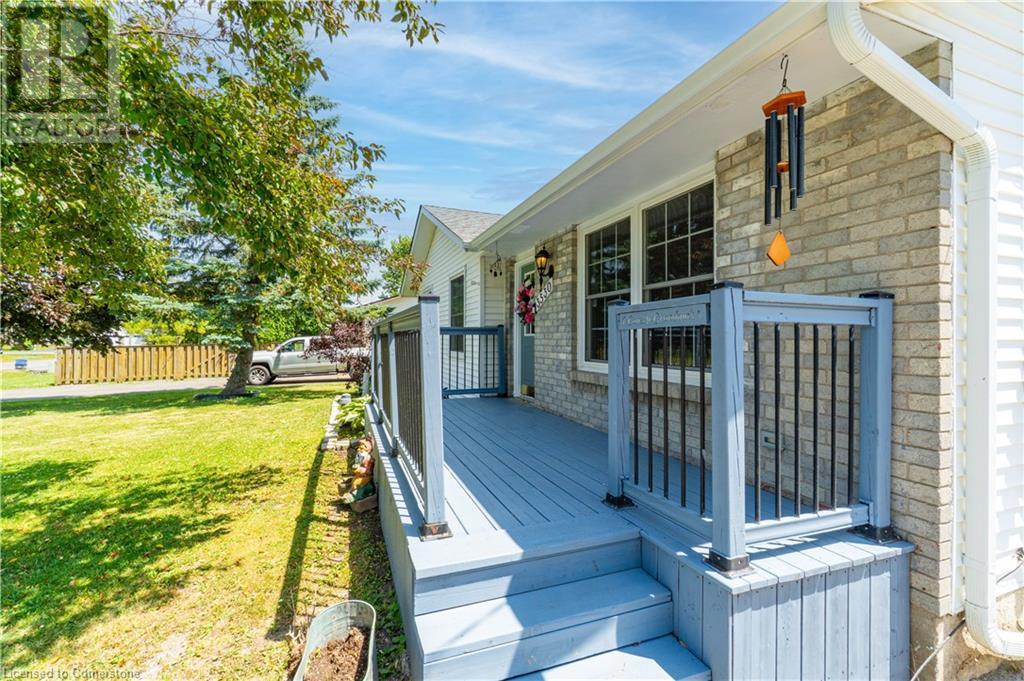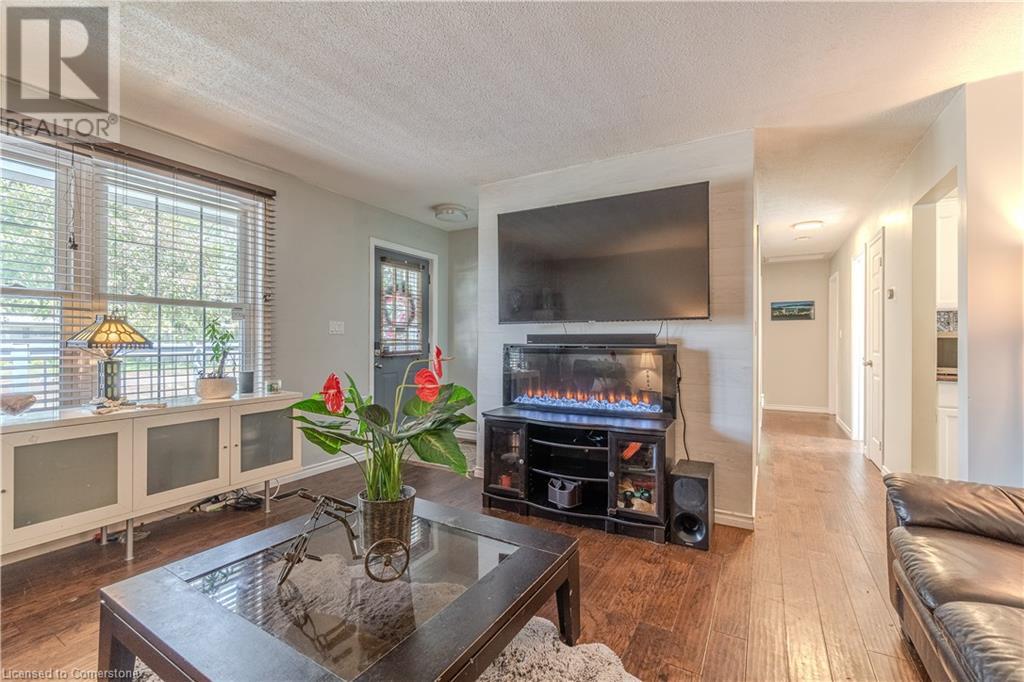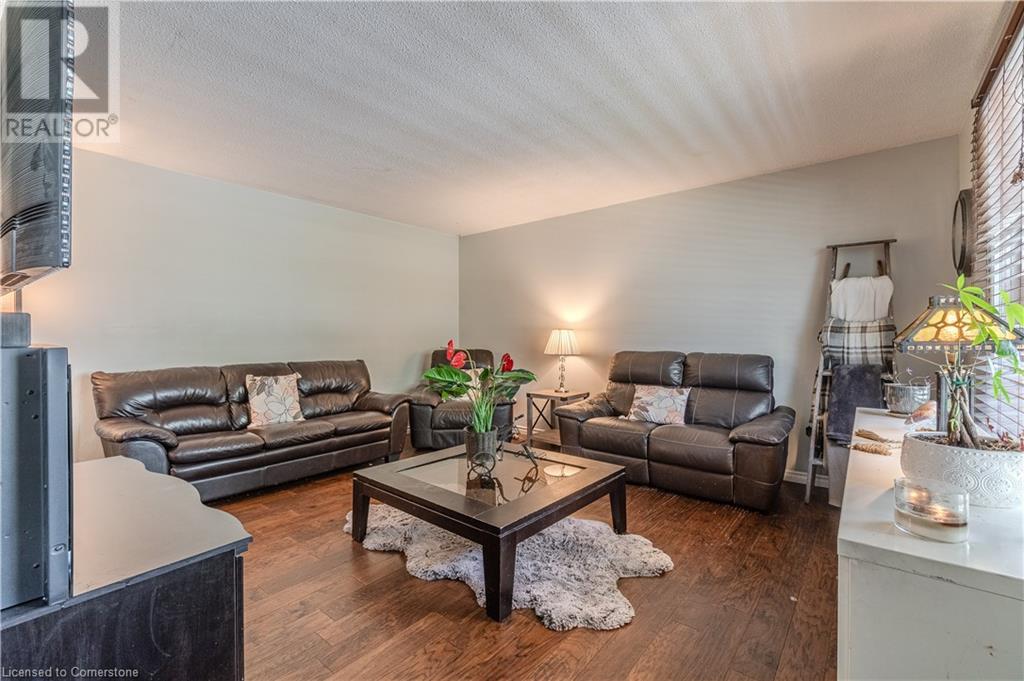4 Bedroom
2 Bathroom
2,241 ft2
Bungalow
Fireplace
Central Air Conditioning
Forced Air
$569,000
Welcome to this charming bungalow in this desirable Black Creek neighbourhood! Perfectly situated with convenient highway access, this home sits on an impressive 75 x 140 ft lot offering plenty of space to enjoy. Inside, you’ll find beautiful hardwood floors and a practical layout featuring three main-floor bedrooms, two full bathrooms, and two cozy fireplaces. The completely finished basement provides even more living space , including a large rec room- ideal for entertaining or relaxing and a fourth bedrooms perfect for guests or a home office. Thoughtful updates add peace of mind: upper floor windows upgraded in 2020, brand new roof, eavestroughs, skylight and air conditioner installed in 2024, and newer appliances throughout. Additional features include a sump pump with a battery back up for added security. This delightful home combines classic character with modern comfort - don’t miss your chance to make it yours! (id:57557)
Property Details
|
MLS® Number
|
40746256 |
|
Property Type
|
Single Family |
|
Amenities Near By
|
Hospital, Park, Place Of Worship, Playground, Schools |
|
Community Features
|
Community Centre, School Bus |
|
Equipment Type
|
Water Heater |
|
Parking Space Total
|
10 |
|
Rental Equipment Type
|
Water Heater |
Building
|
Bathroom Total
|
2 |
|
Bedrooms Above Ground
|
3 |
|
Bedrooms Below Ground
|
1 |
|
Bedrooms Total
|
4 |
|
Appliances
|
Dishwasher, Dryer, Refrigerator, Stove, Washer, Window Coverings |
|
Architectural Style
|
Bungalow |
|
Basement Development
|
Finished |
|
Basement Type
|
Full (finished) |
|
Construction Style Attachment
|
Detached |
|
Cooling Type
|
Central Air Conditioning |
|
Exterior Finish
|
Brick, Vinyl Siding |
|
Fireplace Present
|
Yes |
|
Fireplace Total
|
2 |
|
Foundation Type
|
Poured Concrete |
|
Heating Type
|
Forced Air |
|
Stories Total
|
1 |
|
Size Interior
|
2,241 Ft2 |
|
Type
|
House |
|
Utility Water
|
Municipal Water |
Land
|
Access Type
|
Highway Access |
|
Acreage
|
No |
|
Land Amenities
|
Hospital, Park, Place Of Worship, Playground, Schools |
|
Sewer
|
Municipal Sewage System |
|
Size Depth
|
140 Ft |
|
Size Frontage
|
75 Ft |
|
Size Total Text
|
Under 1/2 Acre |
|
Zoning Description
|
R2 |
Rooms
| Level |
Type |
Length |
Width |
Dimensions |
|
Lower Level |
Laundry Room |
|
|
8'11'' x 9'9'' |
|
Lower Level |
3pc Bathroom |
|
|
8'9'' x 5'1'' |
|
Lower Level |
Bedroom |
|
|
14'2'' x 11'10'' |
|
Lower Level |
Recreation Room |
|
|
23'8'' x 12'11'' |
|
Main Level |
4pc Bathroom |
|
|
8'8'' x 7'10'' |
|
Main Level |
Bedroom |
|
|
8'0'' x 11'8'' |
|
Main Level |
Bedroom |
|
|
12'3'' x 9'6'' |
|
Main Level |
Primary Bedroom |
|
|
11'9'' x 10'9'' |
|
Main Level |
Kitchen |
|
|
19'7'' x 10'9'' |
|
Main Level |
Family Room |
|
|
15'2'' x 14'9'' |
https://www.realtor.ca/real-estate/28542644/3530-edinburgh-road-stevensville

