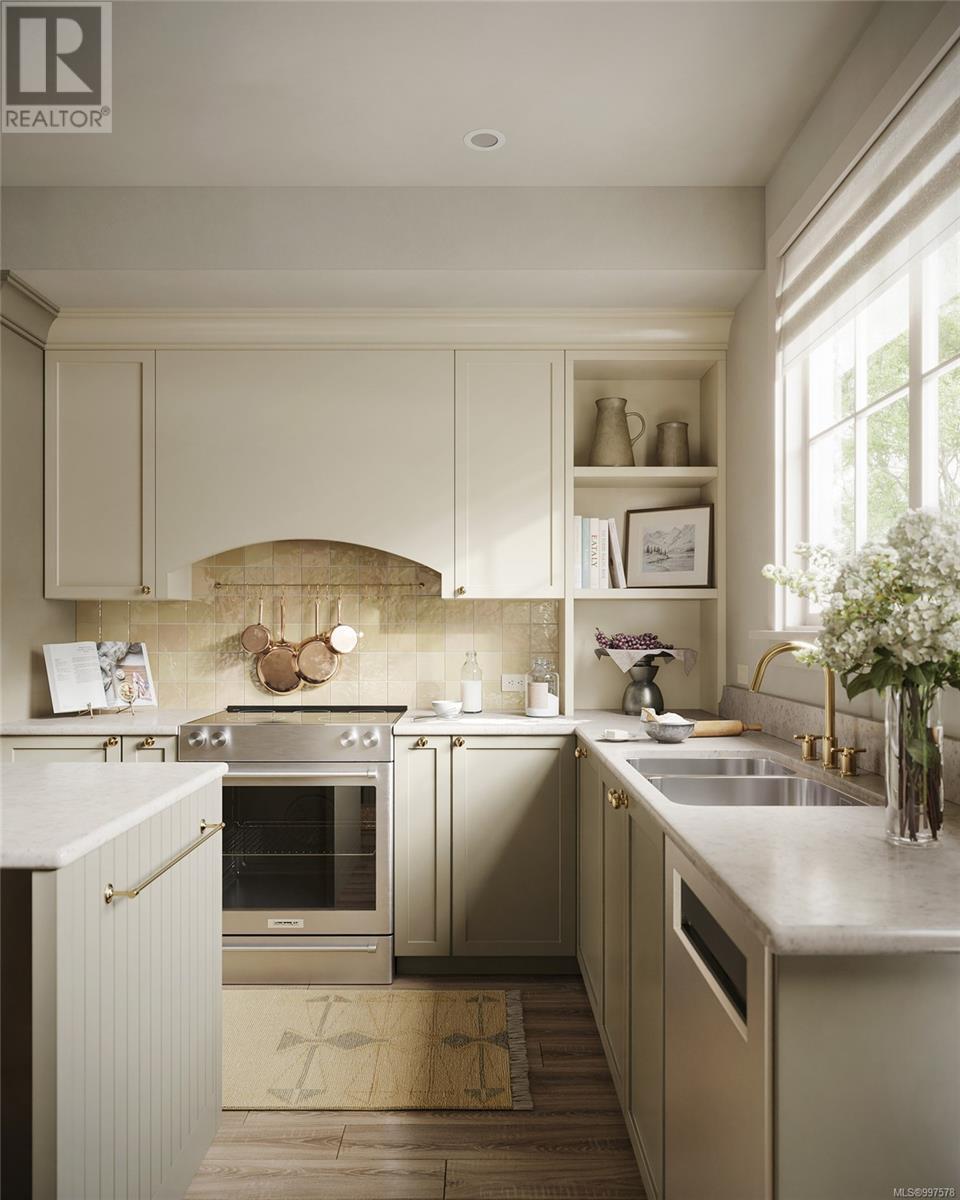3529 Greystone Close Langford, British Columbia V9C 3X2
$1,024,900Maintenance,
$270 Monthly
Maintenance,
$270 MonthlyExperience forestside living at Woodrow, a classic collection of beautifully crafted townhomes by Formwell. This spacious 4-bedroom, 2.5-bathroom corner home boasts plenty of well-designed space, complete with gated yard, separate balcony, and double-car garage plus driveway parking. Enjoy exceptional detailing throughout, inspired by single-family home living and designed by local interior firm Bidgood. Main floor boasts 9’ ceilings, expansive living and dining areas, powder room, and wrap-around kitchen, with shaker-style cabinetry, quartz counters, KitchenAid appliances, and 225+ cubic feet of built-in storage. Three bedrooms upstairs, including primary with walk-in closet and 5-piece ensuite with soaker tub, glass shower, and heated floors. Lower floor with fourth bedroom and lots of extra storage. ERV and A/C for comfortable living. Nestled on a quiet cul-de-sac in South Langford, close to parks, schools and conveniences. Price + GST. Move-in Spring 2026. (id:57557)
Property Details
| MLS® Number | 997578 |
| Property Type | Single Family |
| Neigbourhood | Olympic View |
| Community Features | Pets Allowed, Family Oriented |
| Features | Cul-de-sac, Private Setting, Wooded Area, See Remarks, Other |
| Parking Space Total | 3 |
Building
| Bathroom Total | 3 |
| Bedrooms Total | 4 |
| Constructed Date | 2026 |
| Cooling Type | Air Conditioned, Partially Air Conditioned |
| Fire Protection | Fire Alarm System, Sprinkler System-fire |
| Heating Fuel | Electric |
| Heating Type | Baseboard Heaters, Heat Pump |
| Size Interior | 2,105 Ft2 |
| Total Finished Area | 1681 Sqft |
| Type | Row / Townhouse |
Land
| Acreage | No |
| Size Irregular | 1681 |
| Size Total | 1681 Sqft |
| Size Total Text | 1681 Sqft |
| Zoning Type | Residential |
Rooms
| Level | Type | Length | Width | Dimensions |
|---|---|---|---|---|
| Second Level | Balcony | 6 ft | Measurements not available x 6 ft | |
| Second Level | Bathroom | 2-Piece | ||
| Second Level | Living Room | 11 ft | 15 ft | 11 ft x 15 ft |
| Second Level | Dining Room | 11 ft | 15 ft | 11 ft x 15 ft |
| Second Level | Kitchen | 15 ft | 15 ft x Measurements not available | |
| Third Level | Bathroom | 4-Piece | ||
| Third Level | Ensuite | 5-Piece | ||
| Third Level | Bedroom | 9 ft | 9 ft x Measurements not available | |
| Third Level | Bedroom | 9 ft | 9 ft x Measurements not available | |
| Third Level | Primary Bedroom | 11 ft | 11 ft | 11 ft x 11 ft |
| Lower Level | Storage | 5 ft | 5 ft x Measurements not available | |
| Lower Level | Bedroom | 10 ft | 10 ft x Measurements not available |
https://www.realtor.ca/real-estate/28257663/3529-greystone-close-langford-olympic-view














