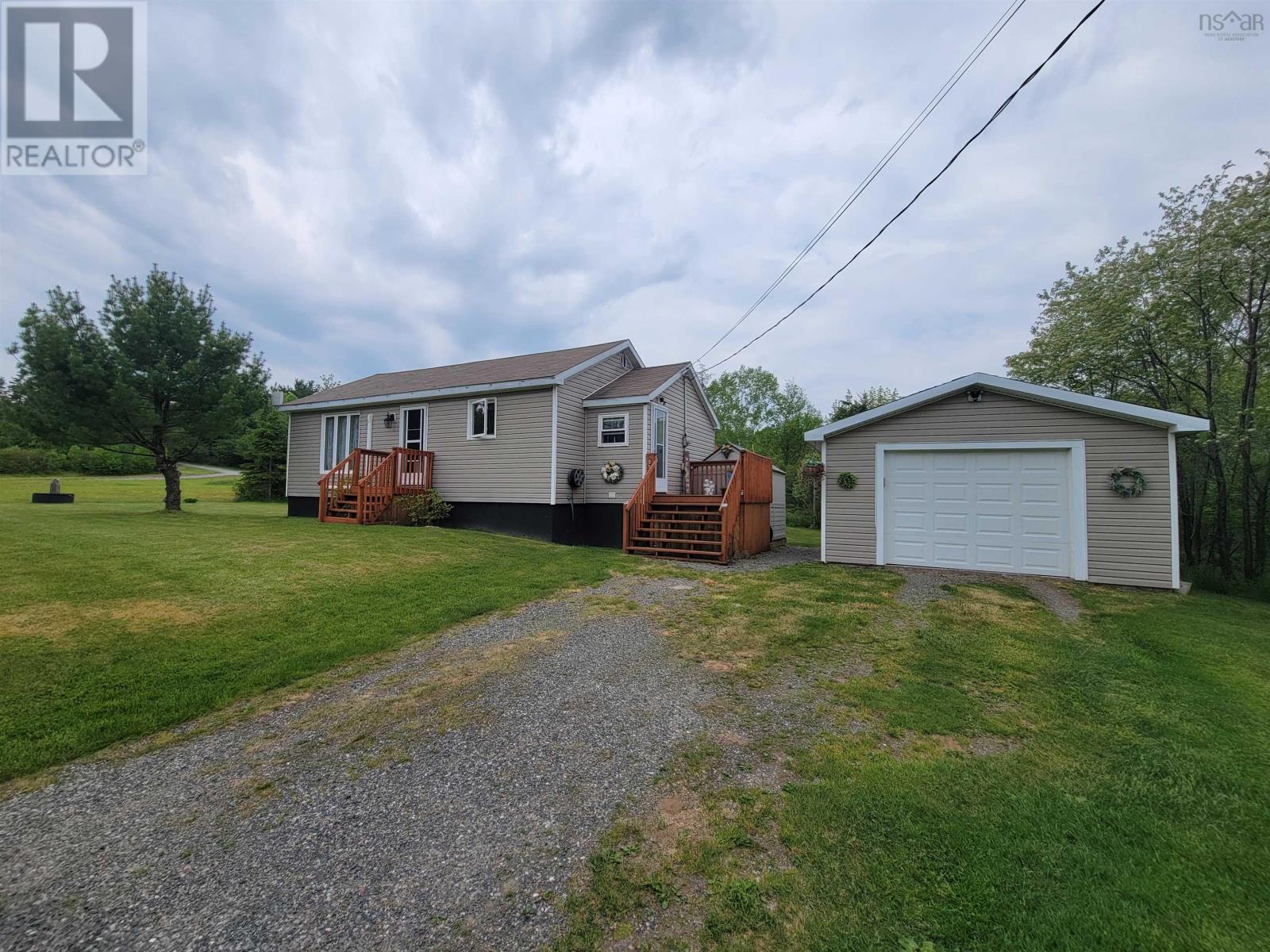2 Bedroom
2 Bathroom
1,153 ft2
Bungalow
Heat Pump
$299,900
Pride of ownership is evident the moment you arrive at this beautifully maintained 2-bedroom bungalow. With a host of exceptional features, this home is perfect for anyone seeking comfort and convenience. Enjoy your summer days in the above-ground pool or relax in the screened sunroom. The updated kitchen and bathroom add modern touches, while the gleaming hardwood floors in the main living area offer timeless elegance. With two heat pumps for year-round comfort and an additional heat pump in the detached garage, this home ensures cozy living no matter the season. Located just 20 minutes from Sydney and only a 4-minute drive to Marion Bridge for easy access to gas and groceries, this property offers both tranquility and accessibility. Recent upgrades include a new foundation (approx. 10 years ago), hot water heater (4 years old), new water softener (2024), above-ground pool (8 years old), blown-in attic insulation for improved energy efficiency. This home truly has it allcome see for yourself! (id:57557)
Property Details
|
MLS® Number
|
202513884 |
|
Property Type
|
Single Family |
|
Community Name
|
Sandfield |
Building
|
Bathroom Total
|
2 |
|
Bedrooms Above Ground
|
2 |
|
Bedrooms Total
|
2 |
|
Architectural Style
|
Bungalow |
|
Basement Development
|
Partially Finished |
|
Basement Type
|
Full (partially Finished) |
|
Constructed Date
|
1955 |
|
Construction Style Attachment
|
Detached |
|
Cooling Type
|
Heat Pump |
|
Flooring Type
|
Hardwood, Laminate, Vinyl |
|
Foundation Type
|
Poured Concrete |
|
Half Bath Total
|
1 |
|
Stories Total
|
1 |
|
Size Interior
|
1,153 Ft2 |
|
Total Finished Area
|
1153 Sqft |
|
Type
|
House |
|
Utility Water
|
Dug Well, Well |
Parking
|
Garage
|
|
|
Detached Garage
|
|
|
Gravel
|
|
Land
|
Acreage
|
No |
|
Sewer
|
Septic System |
|
Size Irregular
|
0.9186 |
|
Size Total
|
0.9186 Ac |
|
Size Total Text
|
0.9186 Ac |
Rooms
| Level |
Type |
Length |
Width |
Dimensions |
|
Basement |
Den |
|
|
8.2*11.1 |
|
Basement |
Bath (# Pieces 1-6) |
|
|
5.10*4.10 |
|
Main Level |
Kitchen |
|
|
11.8*18.11 |
|
Main Level |
Living Room |
|
|
10.7*19.9 |
|
Main Level |
Bath (# Pieces 1-6) |
|
|
7*10*11.3 |
|
Main Level |
Bedroom |
|
|
14.8x7.9 |
|
Main Level |
Primary Bedroom |
|
|
11.9*11.1 |
https://www.realtor.ca/real-estate/28436874/3518-grand-mira-north-road-sandfield-sandfield
































