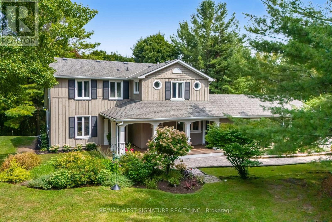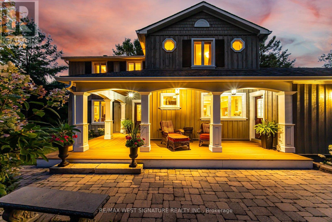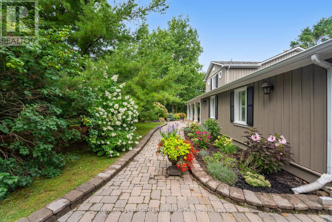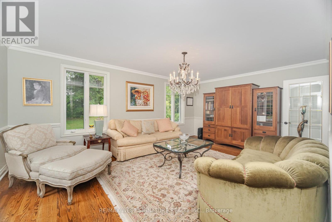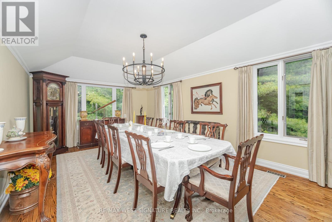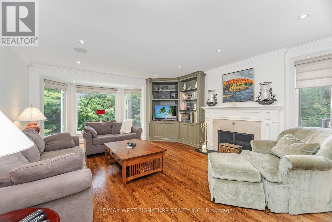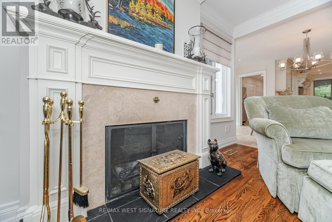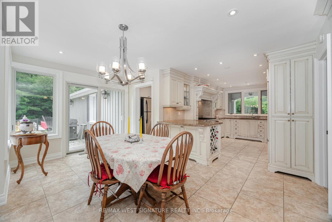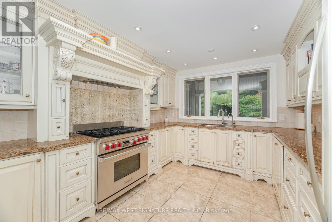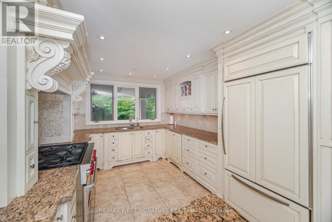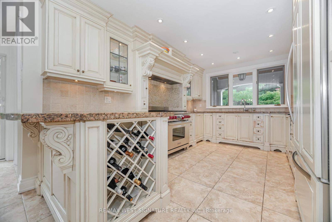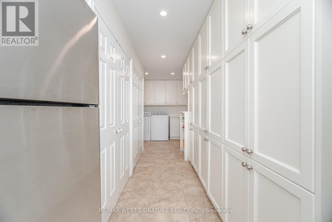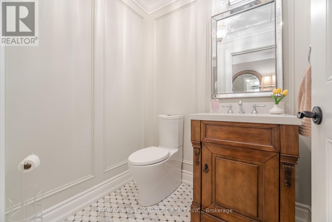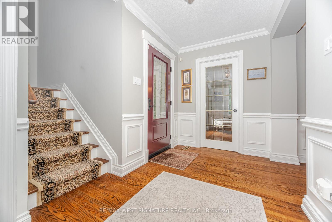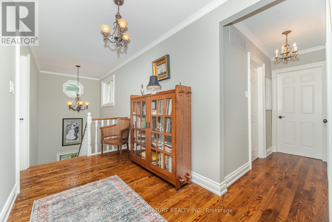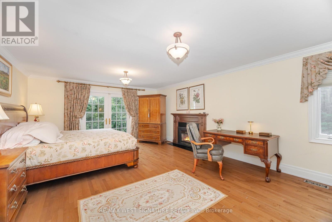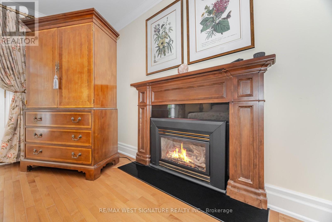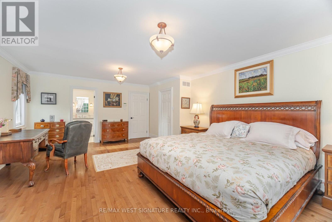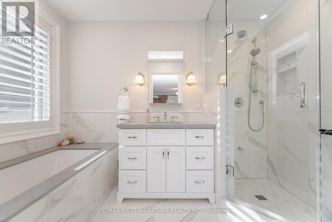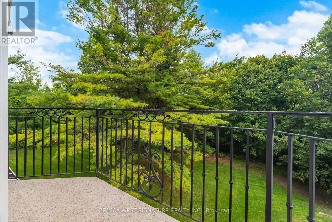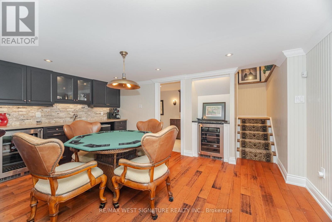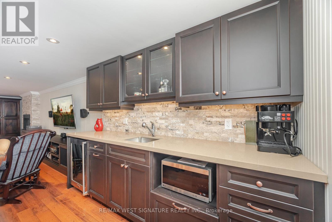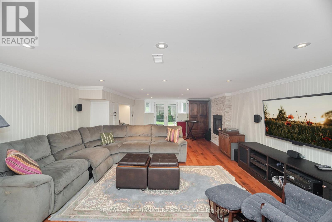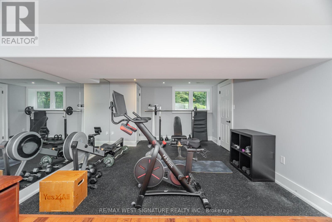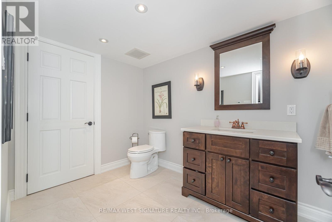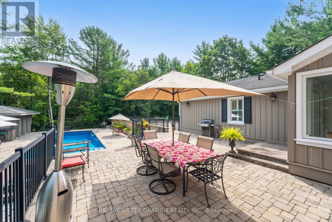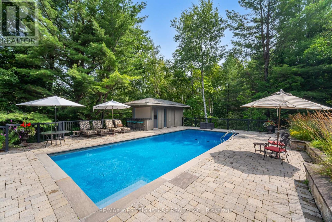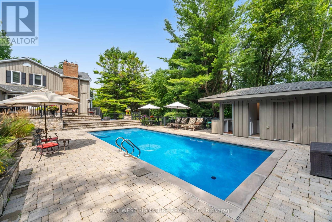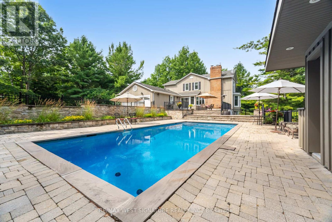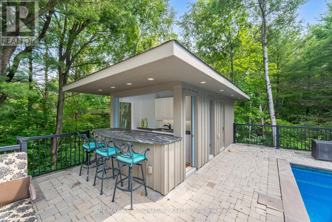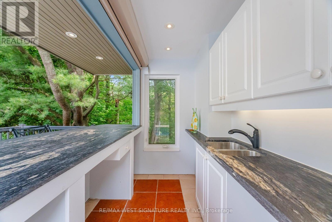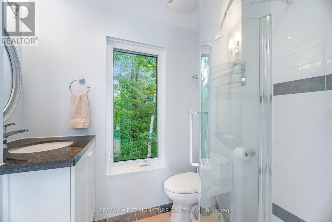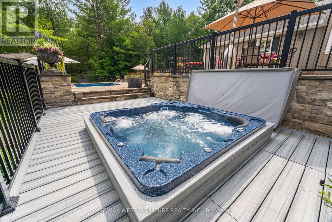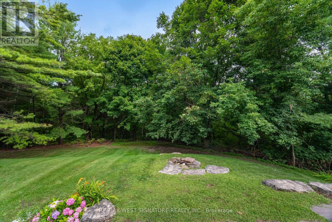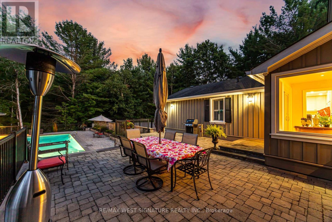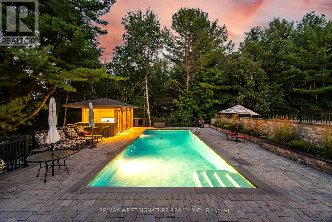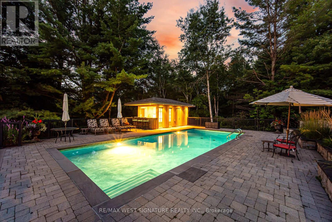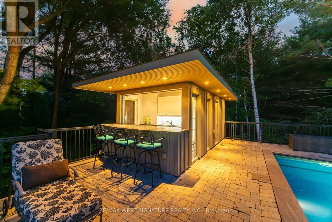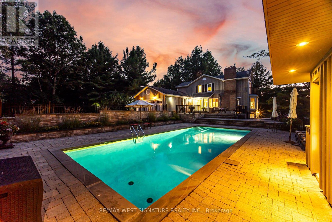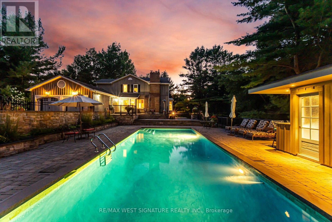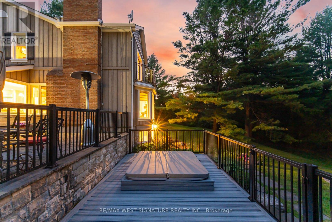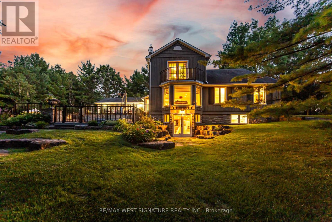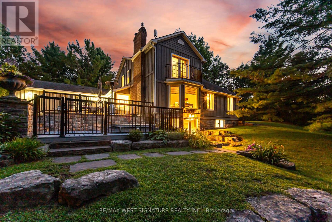4 Bedroom
5 Bathroom
2,500 - 3,000 ft2
Fireplace
Inground Pool
Central Air Conditioning
Other
Acreage
$2,588,000
Beautiful Executive Home In sought After King Location On a Majestic 8+ acre private Treed Lot With In Ground Pool at End Of Cul-De-Sac! Superb Traditional Floor Plan With Formal Living/ Dining Rms, Large Family Room With Wood Burning Fireplace , Hardwood Flooring And Picture Views Of The property. Eat-In Kitchen with Granite tops, Tops of line appliances, walk-in Pantry And W/O to Pool/ Hot Tub/Patio! Spacious Primary Bedroom Features a Gas F/P, Bathroom Ensuite, Walk-In Closet + W/O to Balcony! Lower Level Is Fully Finished With Wet Bar, Gas Fireplace , Games Room, Rec Room, + W/O to Yard. Backyard Is a Private Oasis, Perfect For Family Gatherings and Entertaining With a stunning Gunite Pool, Cabana with Outdoor Kitchen/Bar 3pc Bath + Lounge Area! Long Winding Drive, Covered Front Porch and Mature Landscaping/Hardscaping Complete This One of a Kind Setting Must be Seen! (id:57557)
Property Details
|
MLS® Number
|
N12404028 |
|
Property Type
|
Single Family |
|
Community Name
|
King City |
|
Equipment Type
|
Propane Tank |
|
Features
|
Carpet Free |
|
Parking Space Total
|
10 |
|
Pool Type
|
Inground Pool |
|
Rental Equipment Type
|
Propane Tank |
Building
|
Bathroom Total
|
5 |
|
Bedrooms Above Ground
|
4 |
|
Bedrooms Total
|
4 |
|
Appliances
|
Garage Door Opener Remote(s), Central Vacuum, Water Heater, Water Softener, Water Treatment, Dishwasher, Dryer, Garage Door Opener, Microwave, Alarm System, Stove, Washer, Window Coverings, Wine Fridge, Refrigerator |
|
Basement Development
|
Finished |
|
Basement Features
|
Walk Out |
|
Basement Type
|
N/a (finished) |
|
Construction Style Attachment
|
Detached |
|
Cooling Type
|
Central Air Conditioning |
|
Exterior Finish
|
Wood |
|
Fireplace Present
|
Yes |
|
Flooring Type
|
Hardwood |
|
Half Bath Total
|
2 |
|
Heating Type
|
Other |
|
Stories Total
|
2 |
|
Size Interior
|
2,500 - 3,000 Ft2 |
|
Type
|
House |
|
Utility Water
|
Drilled Well |
Parking
|
Attached Garage
|
|
|
No Garage
|
|
Land
|
Acreage
|
Yes |
|
Sewer
|
Septic System |
|
Size Irregular
|
8.2 Acre |
|
Size Total Text
|
8.2 Acre|5 - 9.99 Acres |
|
Zoning Description
|
Residential |
Rooms
| Level |
Type |
Length |
Width |
Dimensions |
|
Second Level |
Primary Bedroom |
6.34 m |
4.72 m |
6.34 m x 4.72 m |
|
Second Level |
Bedroom 2 |
4.38 m |
3.11 m |
4.38 m x 3.11 m |
|
Second Level |
Bedroom 3 |
3.59 m |
3.06 m |
3.59 m x 3.06 m |
|
Second Level |
Bedroom 4 |
4.26 m |
2.83 m |
4.26 m x 2.83 m |
|
Basement |
Recreational, Games Room |
7.65 m |
7.94 m |
7.65 m x 7.94 m |
|
Basement |
Games Room |
4.92 m |
2.95 m |
4.92 m x 2.95 m |
|
Basement |
Other |
7.78 m |
3.78 m |
7.78 m x 3.78 m |
|
Main Level |
Living Room |
5.76 m |
4.04 m |
5.76 m x 4.04 m |
|
Main Level |
Dining Room |
6.35 m |
4 m |
6.35 m x 4 m |
|
Main Level |
Family Room |
6.3 m |
4.47 m |
6.3 m x 4.47 m |
|
Main Level |
Kitchen |
4.49 m |
3.24 m |
4.49 m x 3.24 m |
|
Main Level |
Eating Area |
5.23 m |
2.85 m |
5.23 m x 2.85 m |
|
Main Level |
Pantry |
6.4 m |
2.42 m |
6.4 m x 2.42 m |
https://www.realtor.ca/real-estate/28863520/351-dearbourne-avenue-king-king-city-king-city



