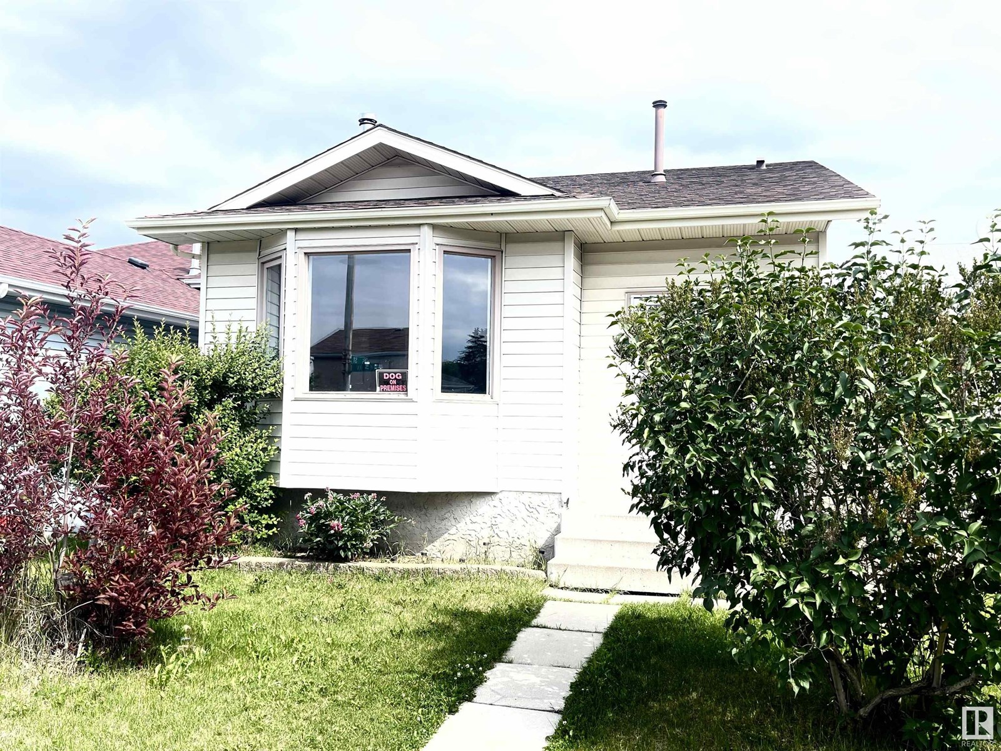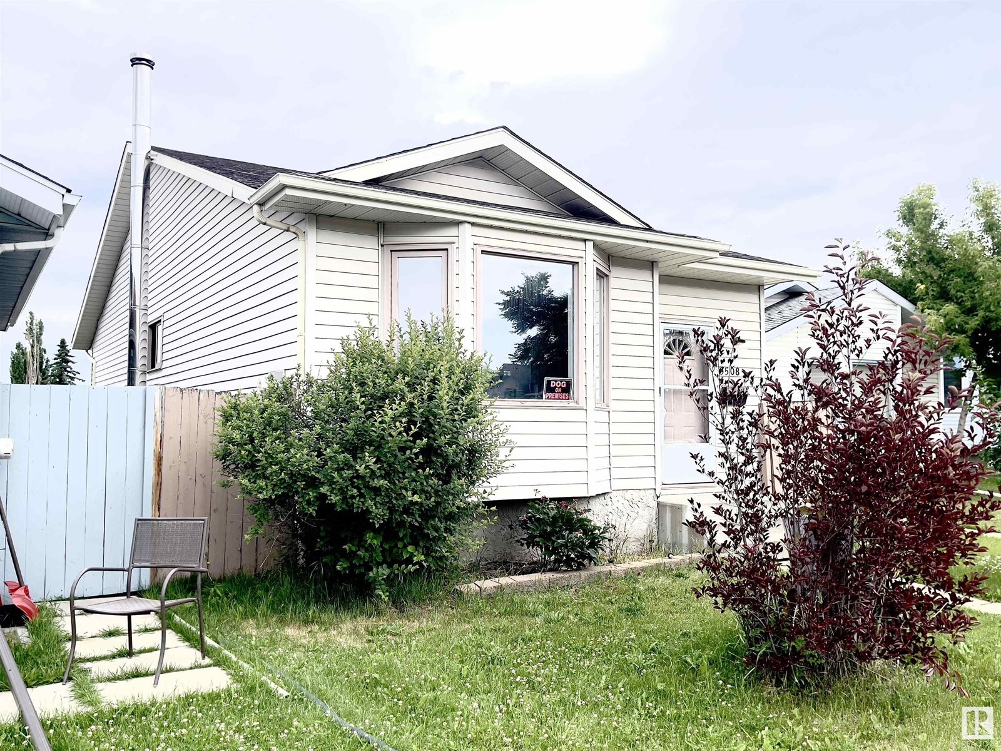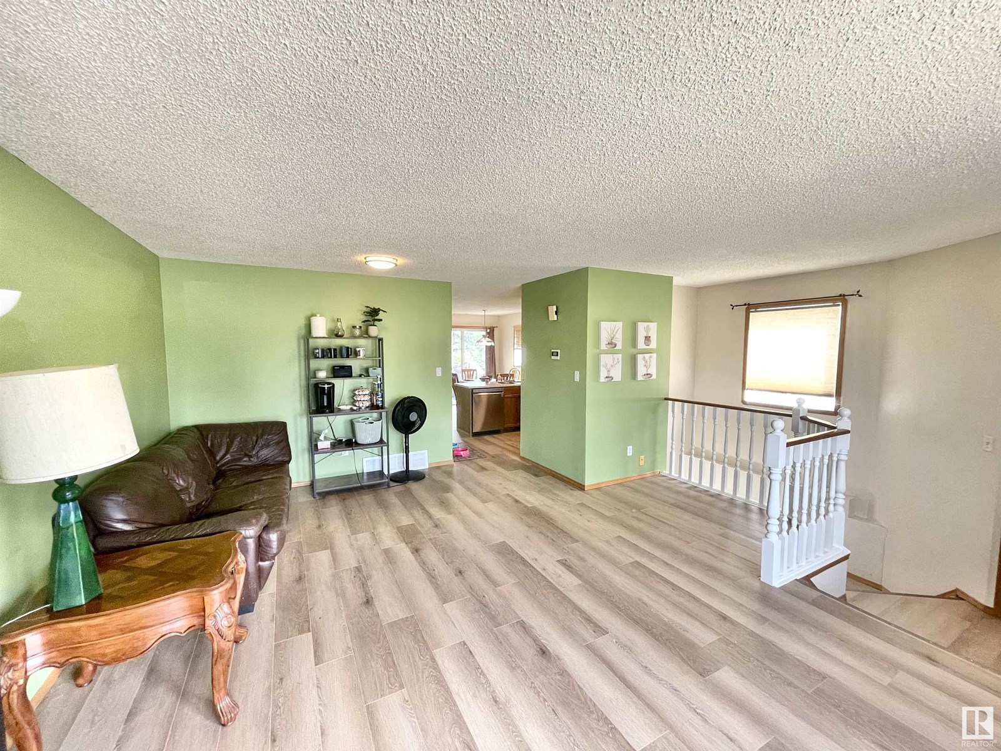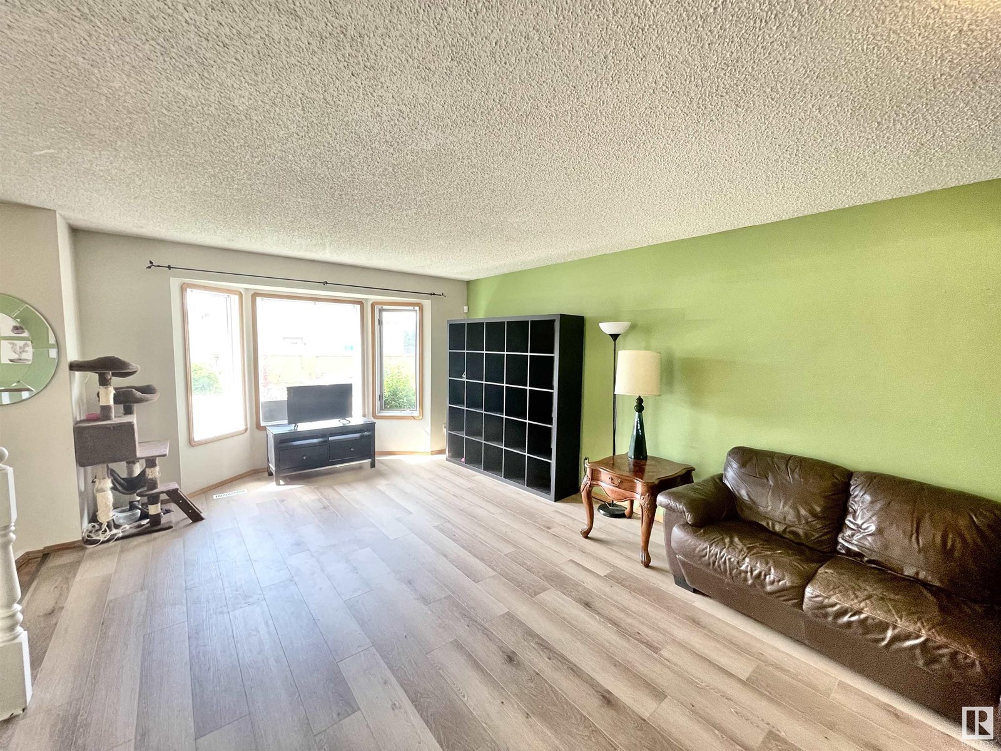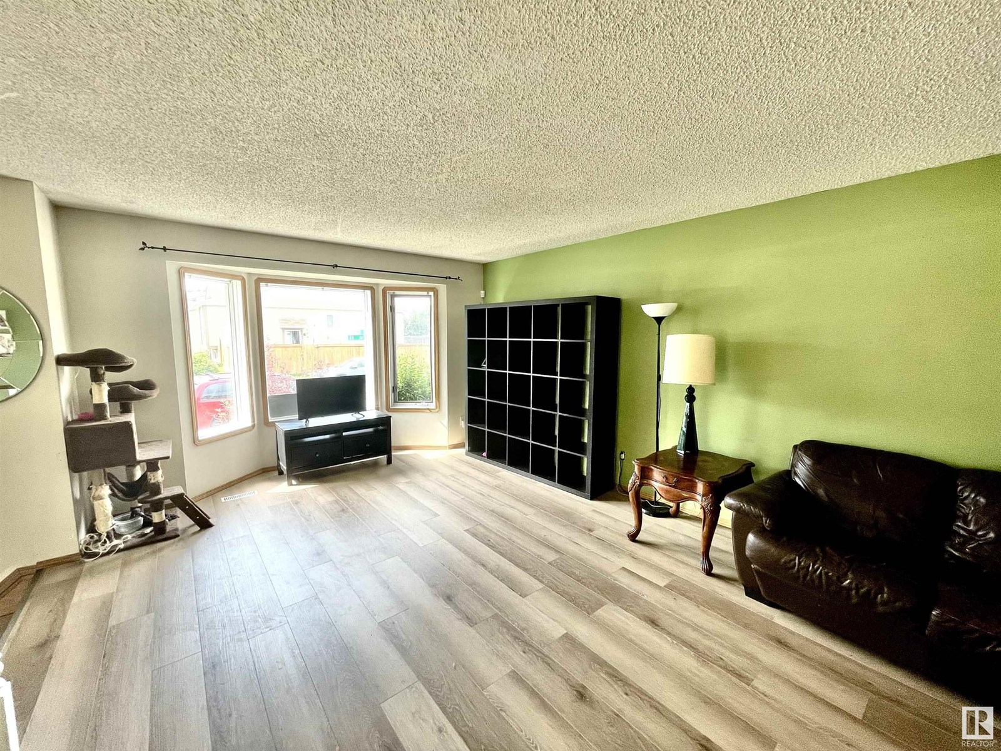3 Bedroom
2 Bathroom
1,030 ft2
Bungalow
Fireplace
Forced Air
$338,800
Amazing value! Lowest priced Single family home in South east Edmonton offering, 2+1 bedroom, 2 full baths & a fully finished basement. Main floor features, a light filled living room with bay window, lovely kitchen opens to a spacious dining area with patio doors to a covered deck. New Vinyl flooring has just been installed on the entire main level. New roof in 2020. Basement contains, a massive family room with wood stove, third bedroom, a full bath, laundry/utility room & ample storage space. Room to add a garage off back alley. Quiet street near, Schools, bus, Shopping, day care & Church. Priced for a quick sale! (id:57557)
Property Details
|
MLS® Number
|
E4443793 |
|
Property Type
|
Single Family |
|
Neigbourhood
|
Kiniski Gardens |
|
Amenities Near By
|
Playground, Public Transit, Schools |
|
Features
|
Cul-de-sac, Park/reserve |
|
Structure
|
Deck |
Building
|
Bathroom Total
|
2 |
|
Bedrooms Total
|
3 |
|
Appliances
|
Dishwasher, Dryer, Hood Fan, Refrigerator, Storage Shed, Stove, Washer |
|
Architectural Style
|
Bungalow |
|
Basement Development
|
Finished |
|
Basement Type
|
Full (finished) |
|
Constructed Date
|
1990 |
|
Construction Style Attachment
|
Detached |
|
Fire Protection
|
Smoke Detectors |
|
Fireplace Fuel
|
Wood |
|
Fireplace Present
|
Yes |
|
Fireplace Type
|
Woodstove |
|
Heating Type
|
Forced Air |
|
Stories Total
|
1 |
|
Size Interior
|
1,030 Ft2 |
|
Type
|
House |
Parking
Land
|
Acreage
|
No |
|
Fence Type
|
Fence |
|
Land Amenities
|
Playground, Public Transit, Schools |
|
Size Irregular
|
290.6 |
|
Size Total
|
290.6 M2 |
|
Size Total Text
|
290.6 M2 |
Rooms
| Level |
Type |
Length |
Width |
Dimensions |
|
Basement |
Family Room |
6 m |
6.08 m |
6 m x 6.08 m |
|
Basement |
Bedroom 3 |
3.93 m |
3.59 m |
3.93 m x 3.59 m |
|
Main Level |
Living Room |
3.86 m |
5.93 m |
3.86 m x 5.93 m |
|
Main Level |
Dining Room |
2.96 m |
3.34 m |
2.96 m x 3.34 m |
|
Main Level |
Kitchen |
3.34 m |
3.12 m |
3.34 m x 3.12 m |
|
Main Level |
Primary Bedroom |
4.19 m |
3.87 m |
4.19 m x 3.87 m |
|
Main Level |
Bedroom 2 |
2.85 m |
3.66 m |
2.85 m x 3.66 m |
https://www.realtor.ca/real-estate/28506477/3508-44-av-nw-edmonton-kiniski-gardens

