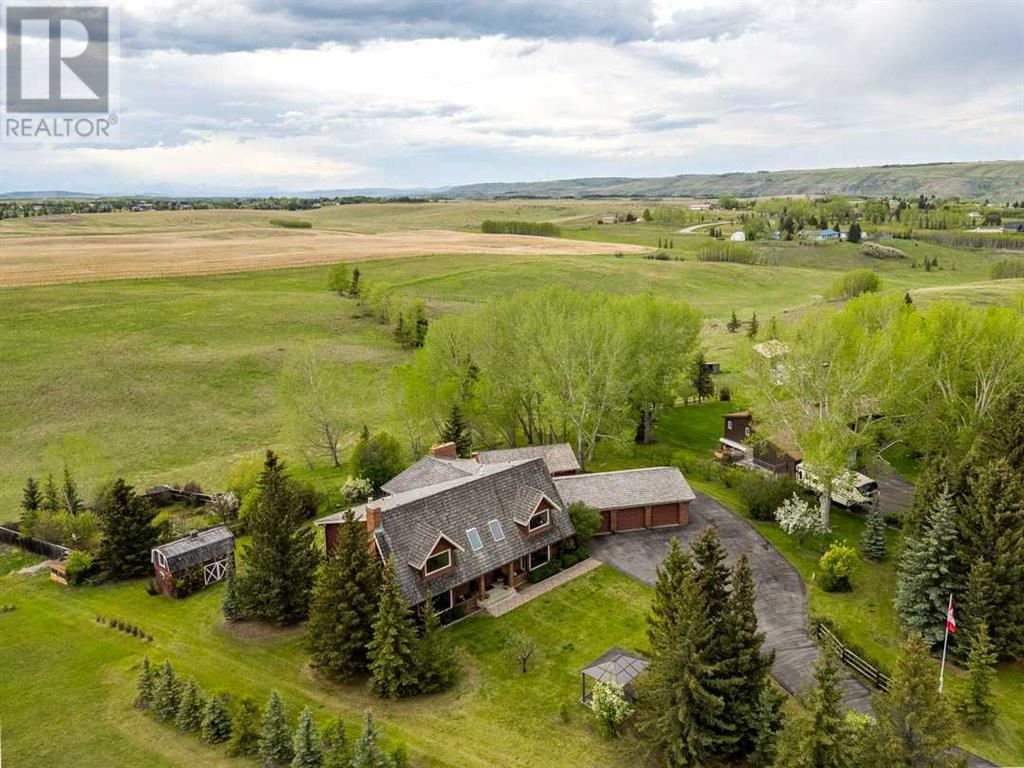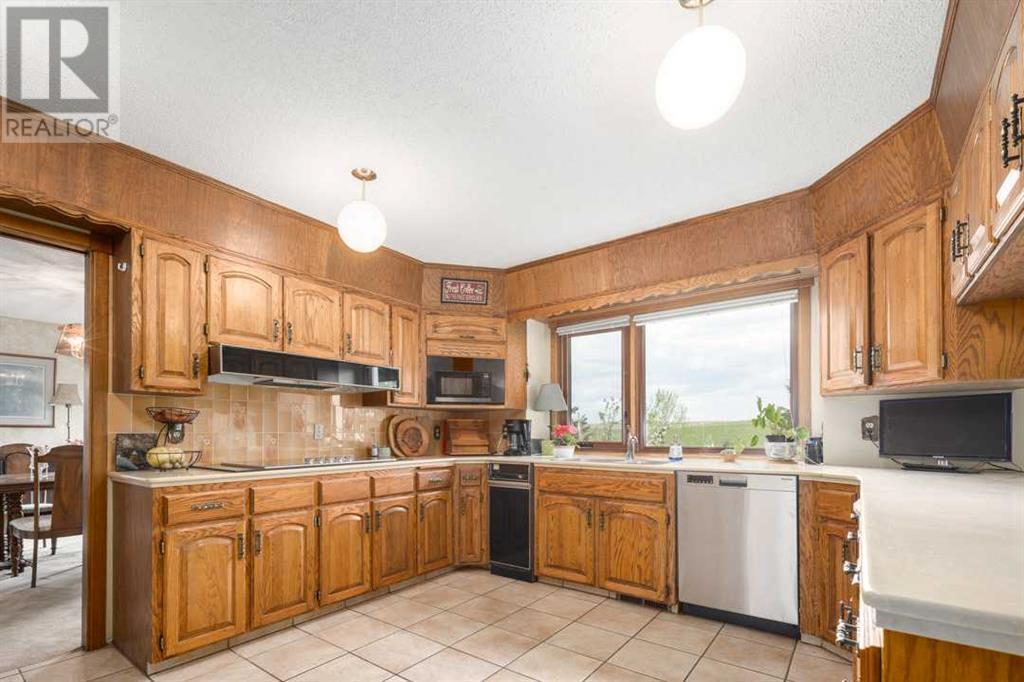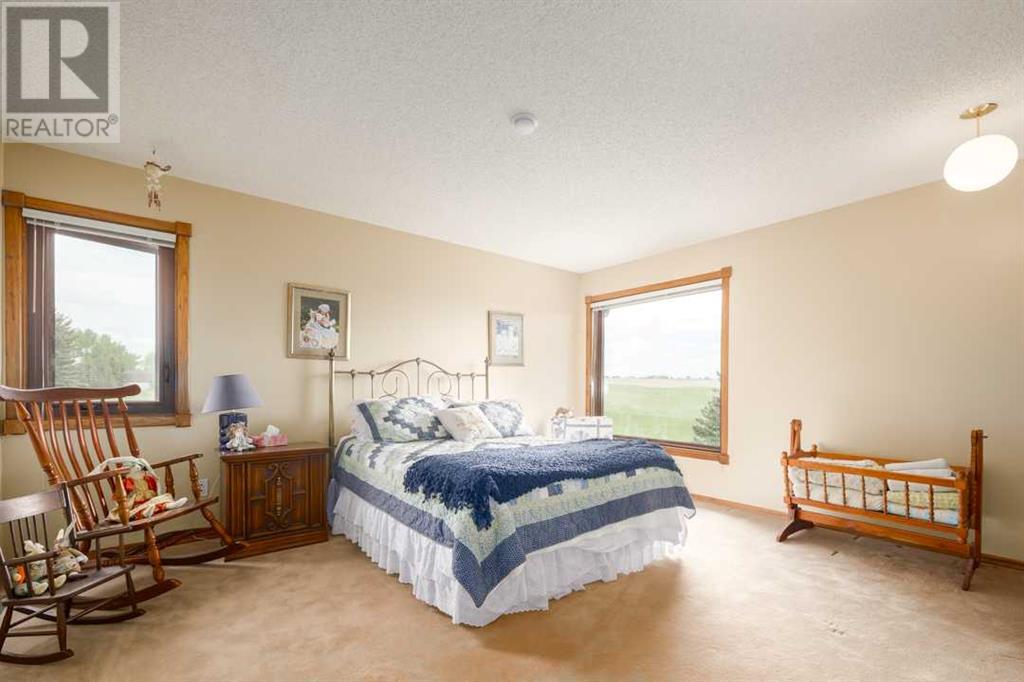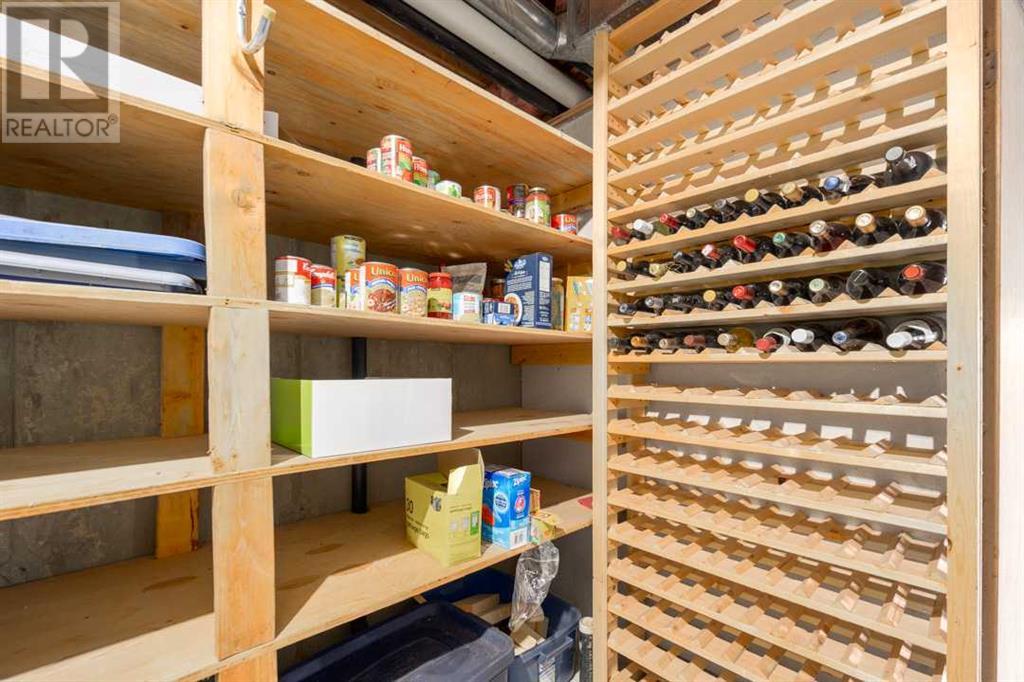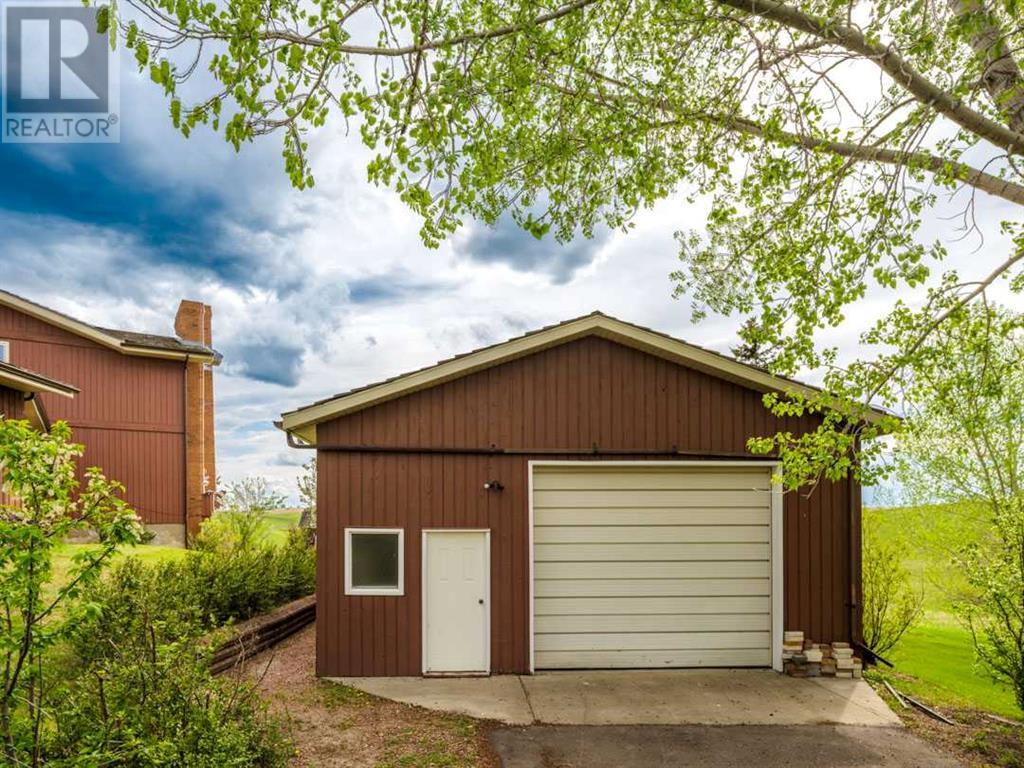5 Bedroom
6 Bathroom
3,874 ft2
Fireplace
None
Forced Air
Acreage
Fruit Trees, Garden Area, Landscaped
$1,495,000
**OPEN HOUSE - Sat May 31 (11-1pm)**Welcome to over 5,900 sq ft of beautifully crafted living space, nestled on 4 acres of serene, landscaped grounds in Livingstone Estates. This grand estate home offers 5 bedrooms, 4 full and 2 half bathrooms, and 4 fireplaces—including 3 wood burning and 1 gas—delivering space, comfort, and character in every room.The impressive grand entrance and sweeping staircase make a striking first impression, setting the tone for the thoughtful design found throughout. The main level features a spacious family room, a separate living room, and a bright den with floor-to-ceiling windows that bring the outdoors in. The heart of the home is the expansive kitchen, which features garden views, ample cabinetry, and flows seamlessly into a sunlit breakfast nook—perfect for everyday dining. Recent upgrades include a new cooktop, double oven, and dishwasher. For special occasions, the formal dining room provides an elegant space to gather and entertain.Upstairs, you'll find four large bedrooms, including a luxurious primary suite with a wood burning fireplace, jetted tub, walk-in closet, and access to a covered balcony—the perfect retreat. A second upstairs bedroom also enjoys its own private ensuite, making it ideal for guests or family.The fully finished lower level is designed for versatility, featuring a fifth bedroom, full bathroom, a second kitchen, and a large recreation room with bar—perfect for extended family or entertaining on a grand scale. Additional features include two new furnaces and a built-in Vacu Flo system. Step outside and enjoy the beautifully landscaped grounds, complete with a screened-in gazebo in the front yard—a peaceful retreat for summer evenings. In the rear yard, a garden shed, established planting beds, and open green space provide endless options for gardening and outdoor enjoyment.Beyond the triple attached garage, this property includes a double-wide detached workshop with an RV-height door, greenhouse, and ad ditional storage space—ideal for hobbyists, home-based business needs, or recreational vehicles. The mix of indoor warmth and outdoor serenity makes this home a truly rare offering.This is estate living at its finest—private, spacious, and just a short drive to the city. (id:57557)
Open House
This property has open houses!
Starts at:
11:00 am
Ends at:
1:00 pm
Property Details
|
MLS® Number
|
A2225546 |
|
Property Type
|
Single Family |
|
Community Name
|
Livingstone Estates |
|
Amenities Near By
|
Golf Course |
|
Community Features
|
Golf Course Development |
|
Features
|
Cul-de-sac, Treed, Closet Organizers, Gazebo |
|
Plan
|
7910461 |
|
Structure
|
Workshop, Shed |
Building
|
Bathroom Total
|
6 |
|
Bedrooms Above Ground
|
4 |
|
Bedrooms Below Ground
|
1 |
|
Bedrooms Total
|
5 |
|
Appliances
|
Refrigerator, Cooktop - Electric, Dishwasher, Oven - Built-in, Hood Fan, Washer & Dryer |
|
Basement Development
|
Finished |
|
Basement Features
|
Walk Out |
|
Basement Type
|
Full (finished) |
|
Constructed Date
|
1979 |
|
Construction Style Attachment
|
Detached |
|
Cooling Type
|
None |
|
Exterior Finish
|
Brick |
|
Fireplace Present
|
Yes |
|
Fireplace Total
|
4 |
|
Flooring Type
|
Carpeted, Ceramic Tile |
|
Foundation Type
|
Poured Concrete |
|
Half Bath Total
|
2 |
|
Heating Fuel
|
Natural Gas |
|
Heating Type
|
Forced Air |
|
Stories Total
|
2 |
|
Size Interior
|
3,874 Ft2 |
|
Total Finished Area
|
3874 Sqft |
|
Type
|
House |
Parking
Land
|
Acreage
|
Yes |
|
Fence Type
|
Partially Fenced |
|
Land Amenities
|
Golf Course |
|
Landscape Features
|
Fruit Trees, Garden Area, Landscaped |
|
Sewer
|
Septic Field, Septic Tank |
|
Size Irregular
|
4.13 |
|
Size Total
|
4.13 Ac|2 - 4.99 Acres |
|
Size Total Text
|
4.13 Ac|2 - 4.99 Acres |
|
Zoning Description
|
R-rur |
Rooms
| Level |
Type |
Length |
Width |
Dimensions |
|
Lower Level |
Recreational, Games Room |
|
|
22.42 Ft x 15.25 Ft |
|
Lower Level |
Bedroom |
|
|
14.75 Ft x 12.83 Ft |
|
Lower Level |
4pc Bathroom |
|
|
8.58 Ft x 6.08 Ft |
|
Lower Level |
Kitchen |
|
|
20.17 Ft x 14.75 Ft |
|
Lower Level |
Bonus Room |
|
|
19.50 Ft x 18.42 Ft |
|
Lower Level |
Furnace |
|
|
29.25 Ft x 16.33 Ft |
|
Main Level |
Foyer |
|
|
14.25 Ft x 11.50 Ft |
|
Main Level |
Living Room |
|
|
18.33 Ft x 18.00 Ft |
|
Main Level |
Dining Room |
|
|
15.50 Ft x 14.50 Ft |
|
Main Level |
Kitchen |
|
|
16.58 Ft x 12.58 Ft |
|
Main Level |
Breakfast |
|
|
15.42 Ft x 8.67 Ft |
|
Main Level |
Family Room |
|
|
15.17 Ft x 14.67 Ft |
|
Main Level |
Laundry Room |
|
|
17.00 Ft x 13.00 Ft |
|
Main Level |
2pc Bathroom |
|
|
6.17 Ft x 5.67 Ft |
|
Main Level |
Den |
|
|
17.92 Ft x 14.33 Ft |
|
Main Level |
3pc Bathroom |
|
|
11.33 Ft x 5.75 Ft |
|
Main Level |
Other |
|
|
14.92 Ft x 6.25 Ft |
|
Upper Level |
Primary Bedroom |
|
|
16.83 Ft x 15.00 Ft |
|
Upper Level |
Other |
|
|
11.17 Ft x 7.17 Ft |
|
Upper Level |
6pc Bathroom |
|
|
13.58 Ft x 9.42 Ft |
|
Upper Level |
Bedroom |
|
|
18.67 Ft x 13.08 Ft |
|
Upper Level |
2pc Bathroom |
|
|
7.75 Ft x 5.00 Ft |
|
Upper Level |
Bedroom |
|
|
17.42 Ft x 17.83 Ft |
|
Upper Level |
Bedroom |
|
|
15.50 Ft x 12.50 Ft |
|
Upper Level |
4pc Bathroom |
|
|
12.08 Ft x 9.17 Ft |
https://www.realtor.ca/real-estate/28392251/35-livingstone-estates-rural-rocky-view-county-livingstone-estates




