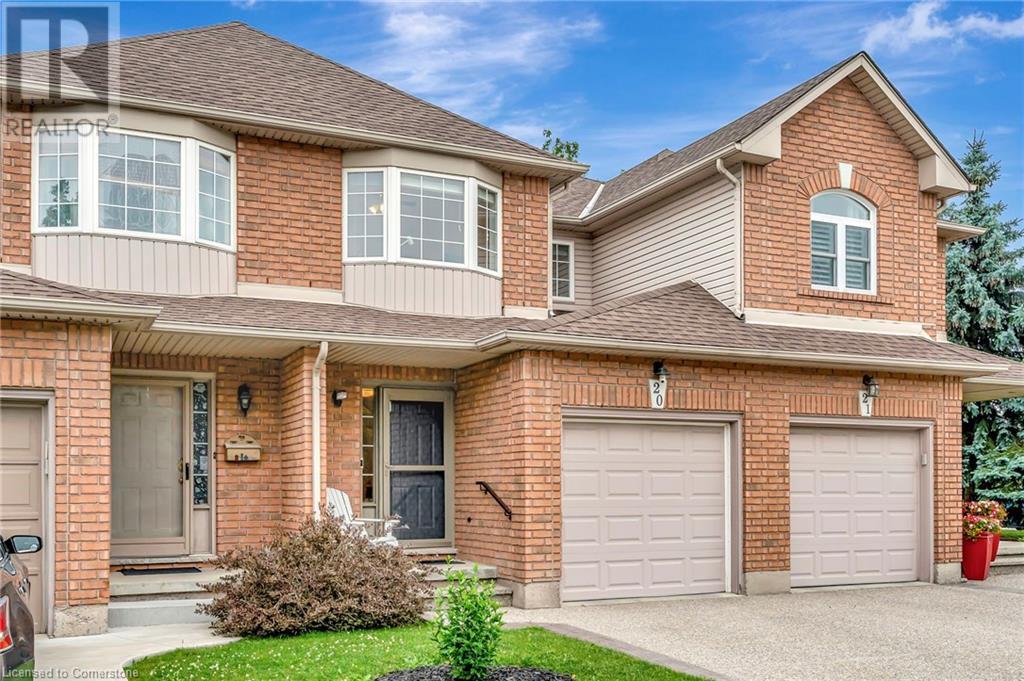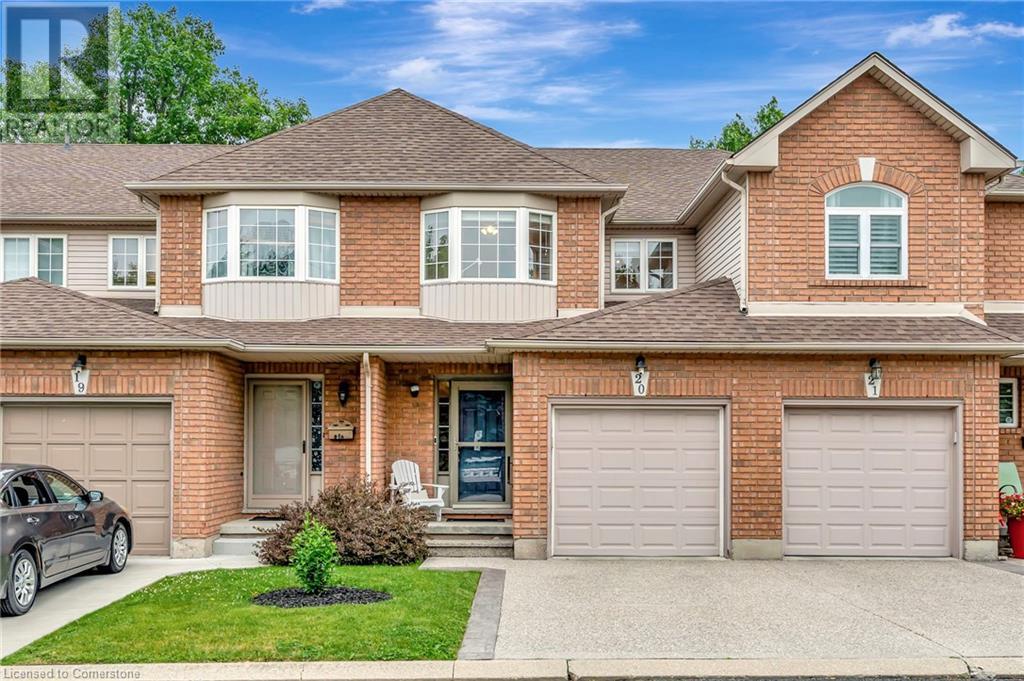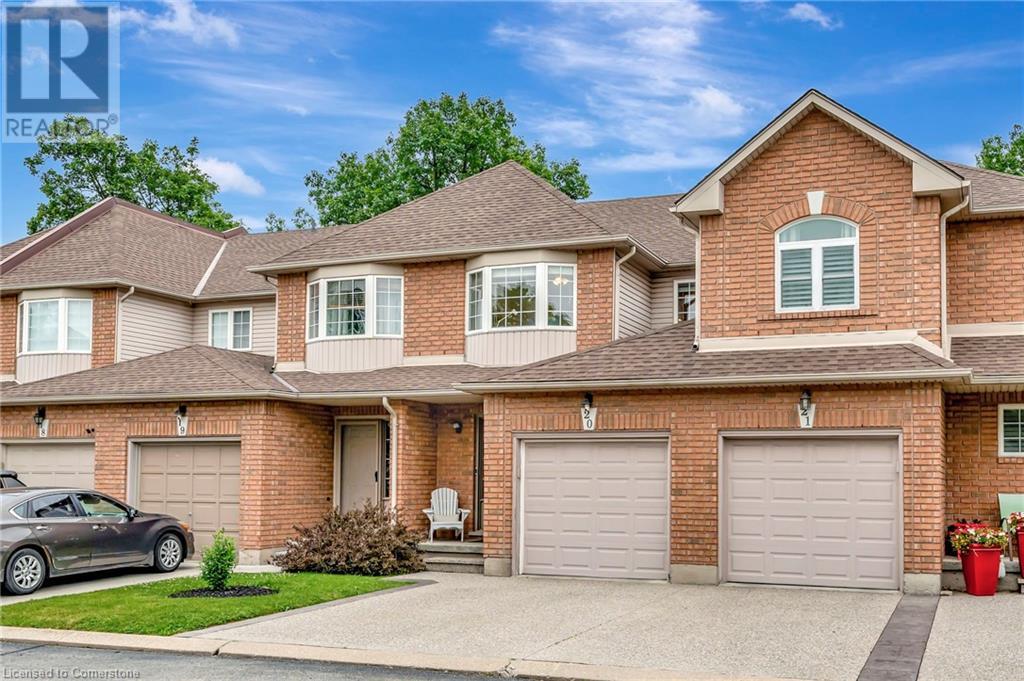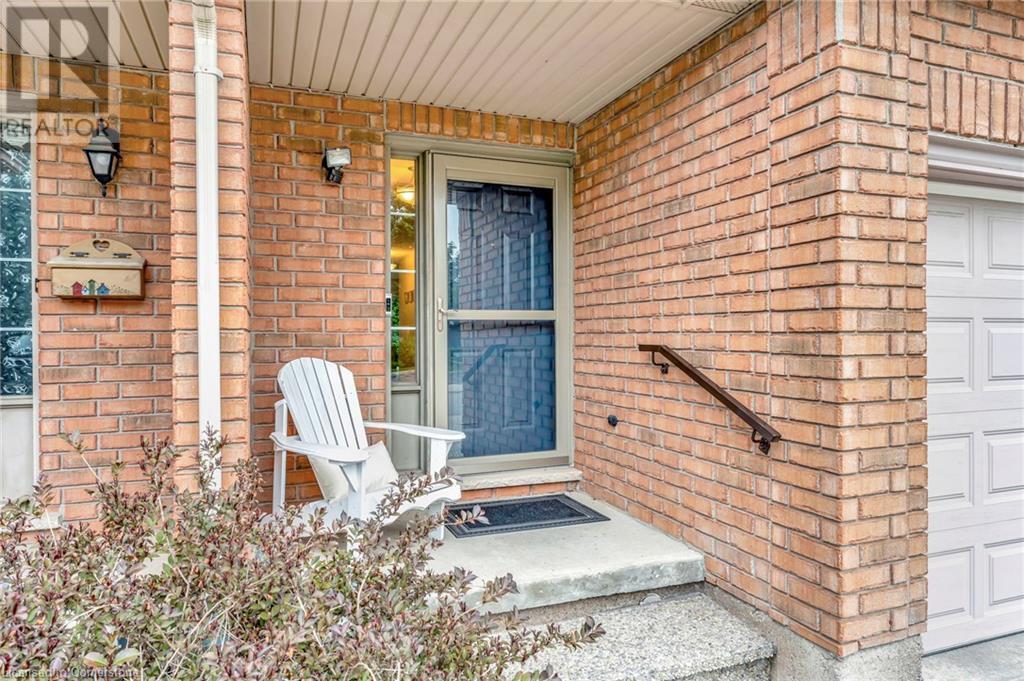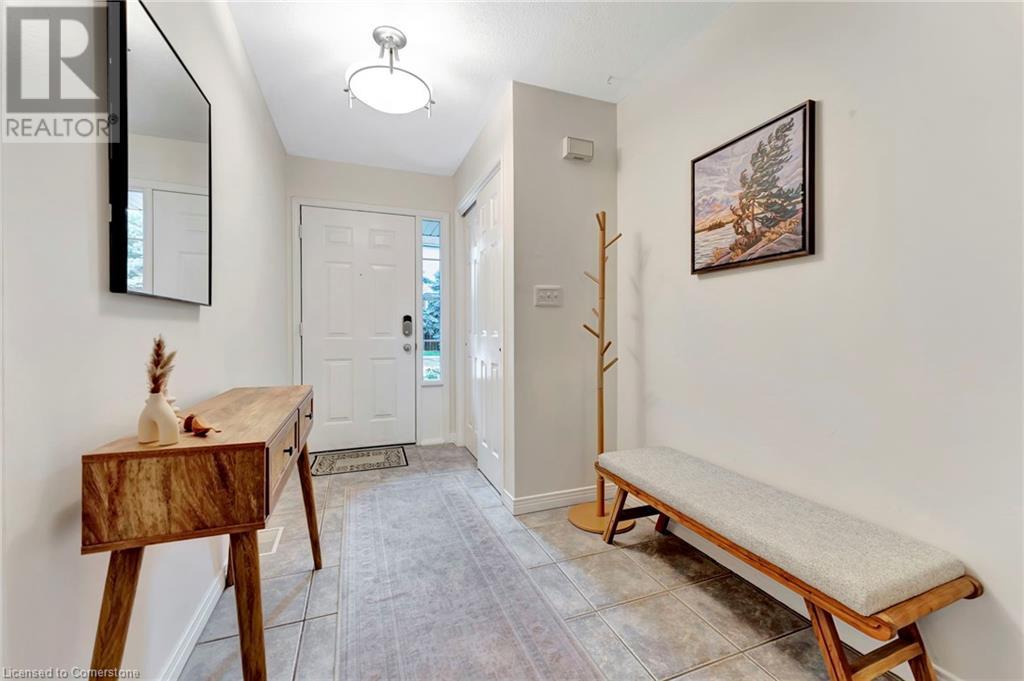3 Bedroom
3 Bathroom
1,510 ft2
2 Level
Central Air Conditioning
Forced Air
$659,999Maintenance, Insurance
$183.62 Monthly
Welcome to easy, low-maintenance living in this charming condo townhouse! Perfectly suited for first-time buyers, downsizers, families or busy professionals. The spacious primary bedroom is a true retreat, featuring two closets and a private ensuite. Enjoy the benefits of low condo fees, giving you peace of mind and affordability. The unfinished basement offers great potential for future customization-whether you're dreaming of a rec room, home gym, or extra family room. The bonus attic space with storage is unlike any townhouse out there. There is plenty of visitor parking and lots of amenities within walking distance. Convenient, comfortable, and move-in ready, this home is ideal for those seeking space, simplicity, and value. Book your showing today! (id:57557)
Property Details
|
MLS® Number
|
40746456 |
|
Property Type
|
Single Family |
|
Amenities Near By
|
Playground, Schools, Shopping |
|
Community Features
|
Community Centre, School Bus |
|
Parking Space Total
|
2 |
Building
|
Bathroom Total
|
3 |
|
Bedrooms Above Ground
|
3 |
|
Bedrooms Total
|
3 |
|
Appliances
|
Central Vacuum, Dishwasher, Dryer, Satellite Dish, Stove, Washer, Microwave Built-in |
|
Architectural Style
|
2 Level |
|
Basement Development
|
Unfinished |
|
Basement Type
|
Full (unfinished) |
|
Constructed Date
|
2001 |
|
Construction Style Attachment
|
Attached |
|
Cooling Type
|
Central Air Conditioning |
|
Exterior Finish
|
Brick, Vinyl Siding |
|
Foundation Type
|
Poured Concrete |
|
Half Bath Total
|
1 |
|
Heating Fuel
|
Natural Gas |
|
Heating Type
|
Forced Air |
|
Stories Total
|
2 |
|
Size Interior
|
1,510 Ft2 |
|
Type
|
Row / Townhouse |
|
Utility Water
|
Municipal Water |
Parking
Land
|
Access Type
|
Highway Access |
|
Acreage
|
No |
|
Land Amenities
|
Playground, Schools, Shopping |
|
Sewer
|
Municipal Sewage System |
|
Size Total Text
|
Under 1/2 Acre |
|
Zoning Description
|
Rm3-3 |
Rooms
| Level |
Type |
Length |
Width |
Dimensions |
|
Second Level |
Bedroom |
|
|
18'0'' x 10'5'' |
|
Second Level |
Bedroom |
|
|
14'8'' x 7'11'' |
|
Second Level |
4pc Bathroom |
|
|
7'7'' x 7'10'' |
|
Second Level |
3pc Bathroom |
|
|
9'3'' x 5'4'' |
|
Second Level |
Primary Bedroom |
|
|
12'0'' x 14'11'' |
|
Main Level |
2pc Bathroom |
|
|
4'7'' x 5'4'' |
|
Main Level |
Living Room/dining Room |
|
|
16'3'' x 17'2'' |
|
Main Level |
Kitchen |
|
|
11'4'' x 7'10'' |
|
Main Level |
Eat In Kitchen |
|
|
7'4'' x 8'2'' |
https://www.realtor.ca/real-estate/28543331/348-highland-road-w-unit-20-stoney-creek

