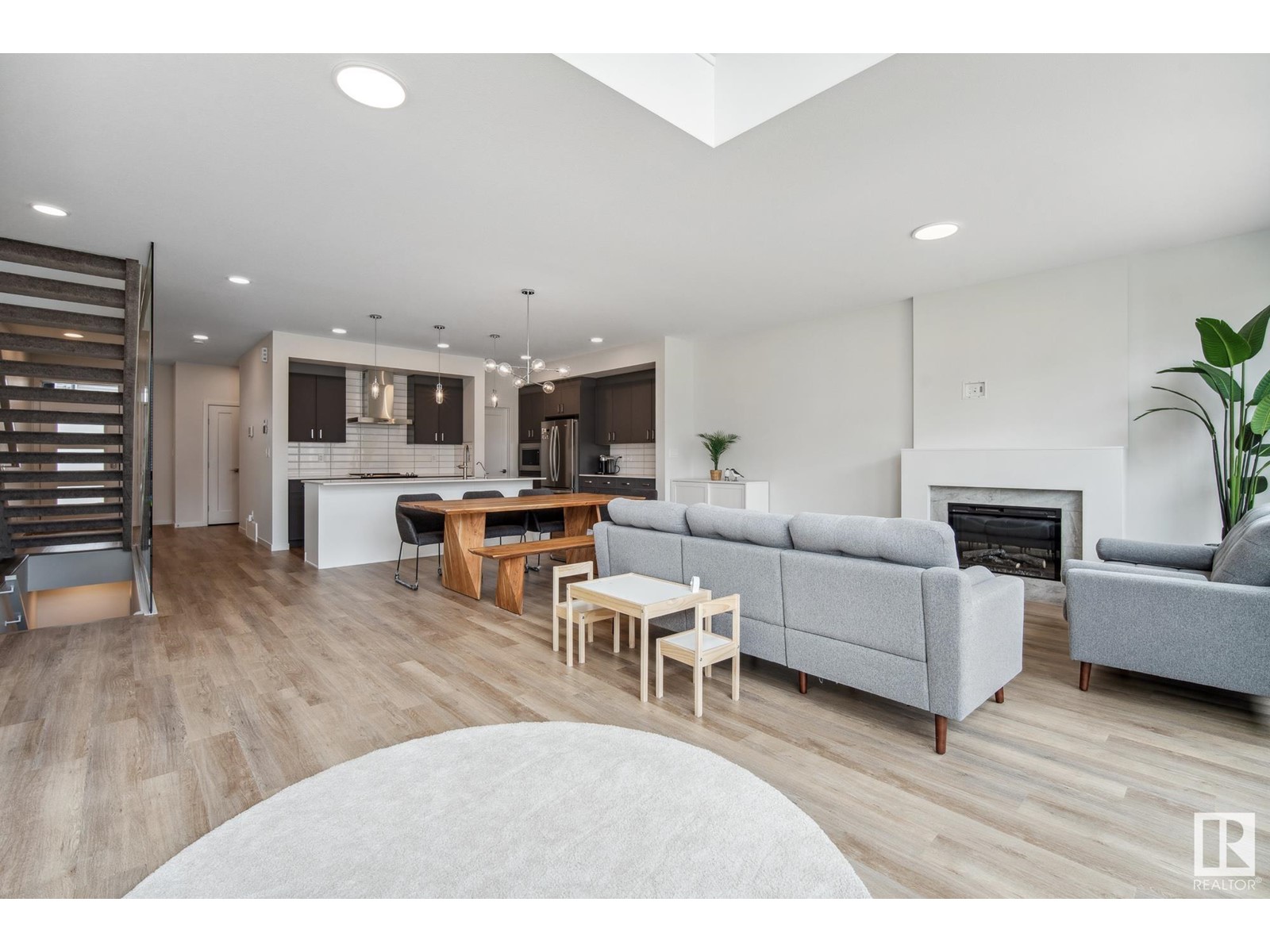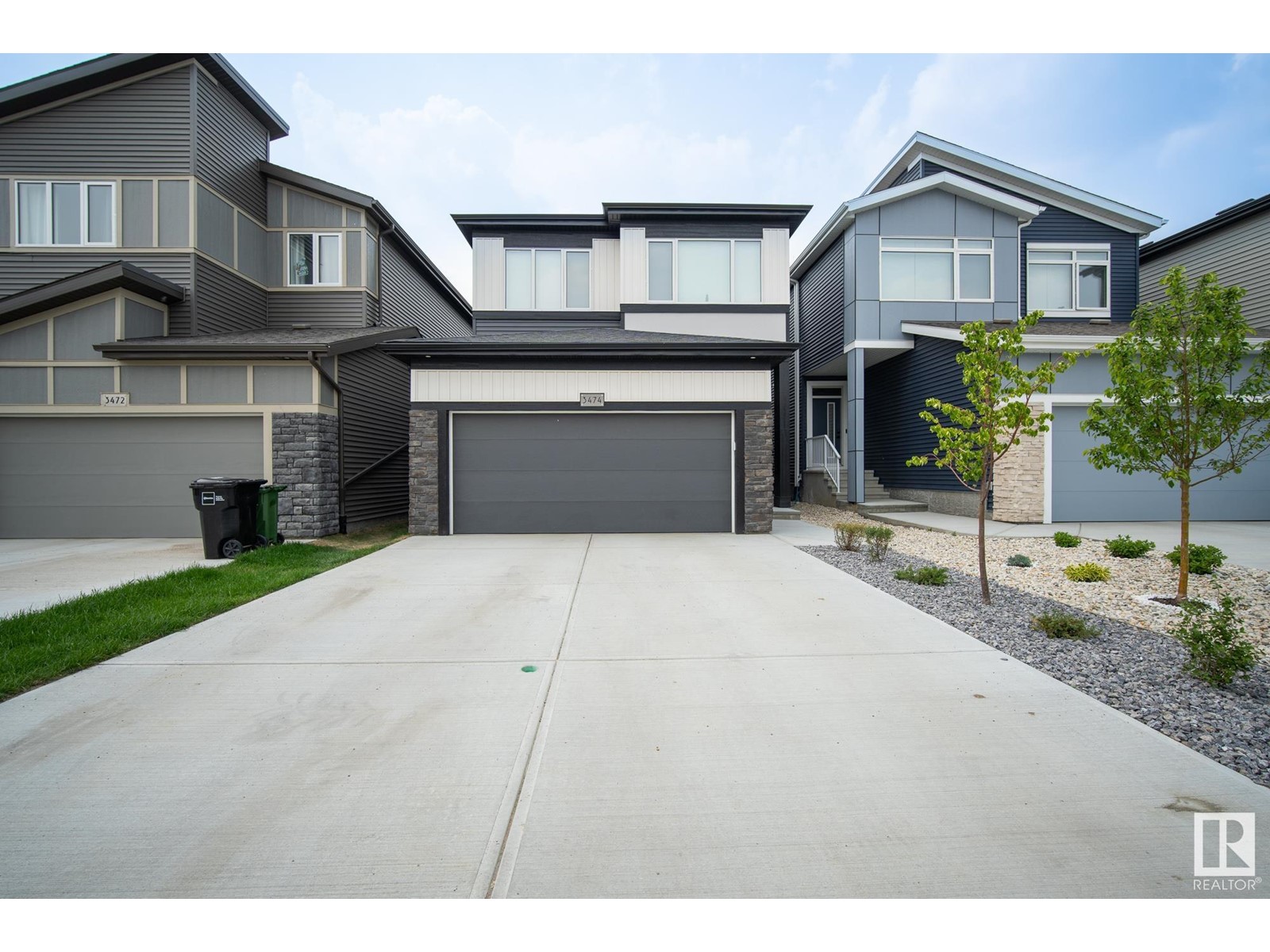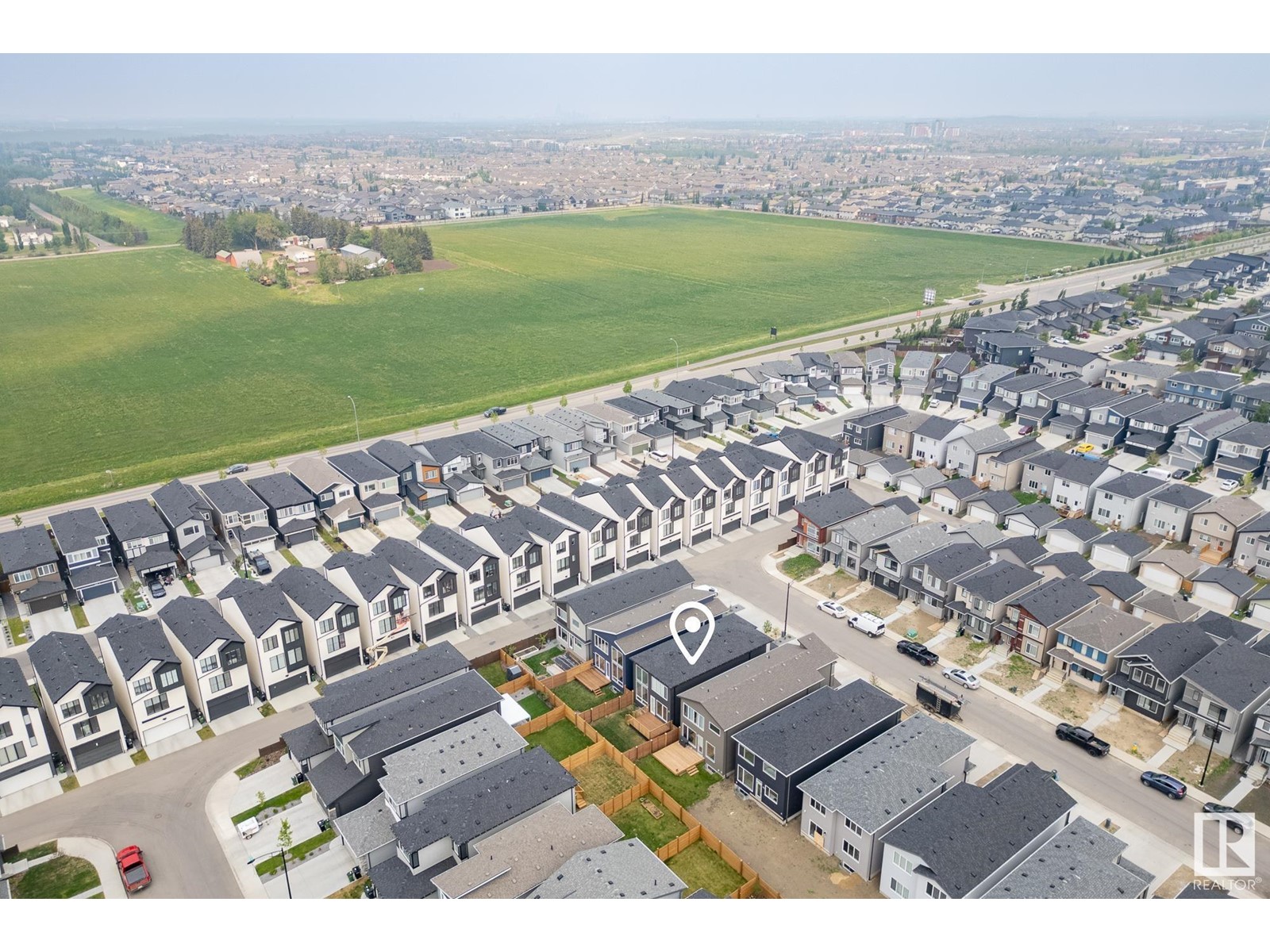3 Bedroom
3 Bathroom
2,245 ft2
Central Air Conditioning
Forced Air
$639,900
*7 Things to Remember* 1. BETTER THAN NEW! Stylish CANTIRO BUILT Home with over 2,245 sqft, 3 beds+2.5 baths in Edmonton's South-after ONE AT KESWICK 2.OPEN CONCEPT LAYOUT featuring *WALL TO WALL WINDOWS*, soaring 9ft CEILINGS, LVP Flooring, UPGRADED GLASS RAILS and OPEN RISERSTAIRS - BRIGHT, MODERN and AIRY 3. Kitchen w GRANITE COUTERTOPS, S/S Appliances and beautifully finished TWO TONE CABINETS-Matt Blue Grey upper and WHITE lowers.+WALK THROUGH PANTRY. 4. Enjoy a 2-storey OPEN TO ABOVE ceiling in the Living area and REMOTE-controlled CUSTOM BLINDS throughout the home. 5 Master Includes WALK IN CLOSET, SPA-LIKE ENSUITE with Tiled Shower(to Ceiling) featuring a built-in NICHE and Freestanding Tub w HAND SHOWER. 6. Two more bedrooms, Full baths, a cozy BONUS ROOM and UPSTAIRS LAUNDRY with Premium SAMSUNG Steam Washer/Dryer Set 7. EXTRA Features_ Central A/C,KINETICO WATER SYSTEM w SOFTENER, DECHLORINATOR & DRINKING WATER FILTER, LANDSCAPTED, FENCED, NEW DECK**CLOSE TO K-9 School**MOVE IN READY** (id:57557)
Property Details
|
MLS® Number
|
E4440267 |
|
Property Type
|
Single Family |
|
Neigbourhood
|
Keswick Area |
|
Amenities Near By
|
Playground, Public Transit, Schools |
|
Structure
|
Deck |
Building
|
Bathroom Total
|
3 |
|
Bedrooms Total
|
3 |
|
Amenities
|
Ceiling - 9ft |
|
Appliances
|
Dishwasher, Dryer, Hood Fan, Refrigerator, Stove, Washer, Window Coverings |
|
Basement Development
|
Unfinished |
|
Basement Type
|
Full (unfinished) |
|
Constructed Date
|
2023 |
|
Construction Style Attachment
|
Detached |
|
Cooling Type
|
Central Air Conditioning |
|
Half Bath Total
|
1 |
|
Heating Type
|
Forced Air |
|
Stories Total
|
2 |
|
Size Interior
|
2,245 Ft2 |
|
Type
|
House |
Parking
Land
|
Acreage
|
No |
|
Fence Type
|
Fence |
|
Land Amenities
|
Playground, Public Transit, Schools |
|
Size Irregular
|
307.68 |
|
Size Total
|
307.68 M2 |
|
Size Total Text
|
307.68 M2 |
Rooms
| Level |
Type |
Length |
Width |
Dimensions |
|
Main Level |
Living Room |
|
|
Measurements not available |
|
Main Level |
Dining Room |
|
|
Measurements not available |
|
Main Level |
Kitchen |
|
|
Measurements not available |
|
Upper Level |
Family Room |
|
|
Measurements not available |
|
Upper Level |
Primary Bedroom |
|
|
Measurements not available |
|
Upper Level |
Bedroom 2 |
|
|
Measurements not available |
|
Upper Level |
Bedroom 3 |
|
|
Measurements not available |
https://www.realtor.ca/real-estate/28414398/3474-kulay-green-gr-sw-edmonton-keswick-area
























































