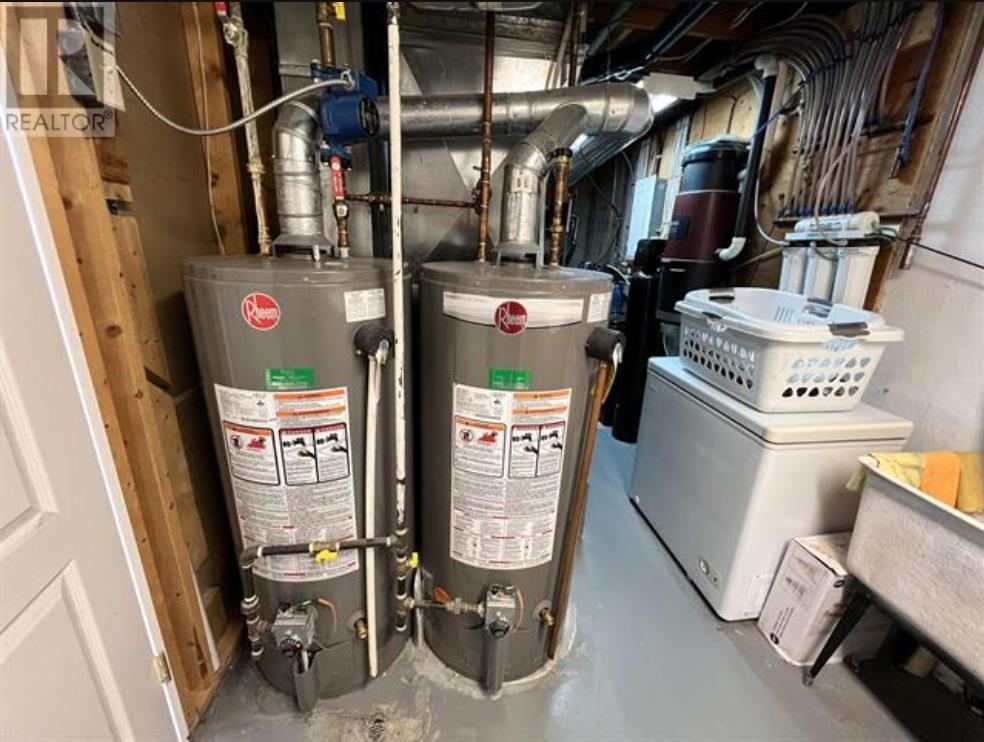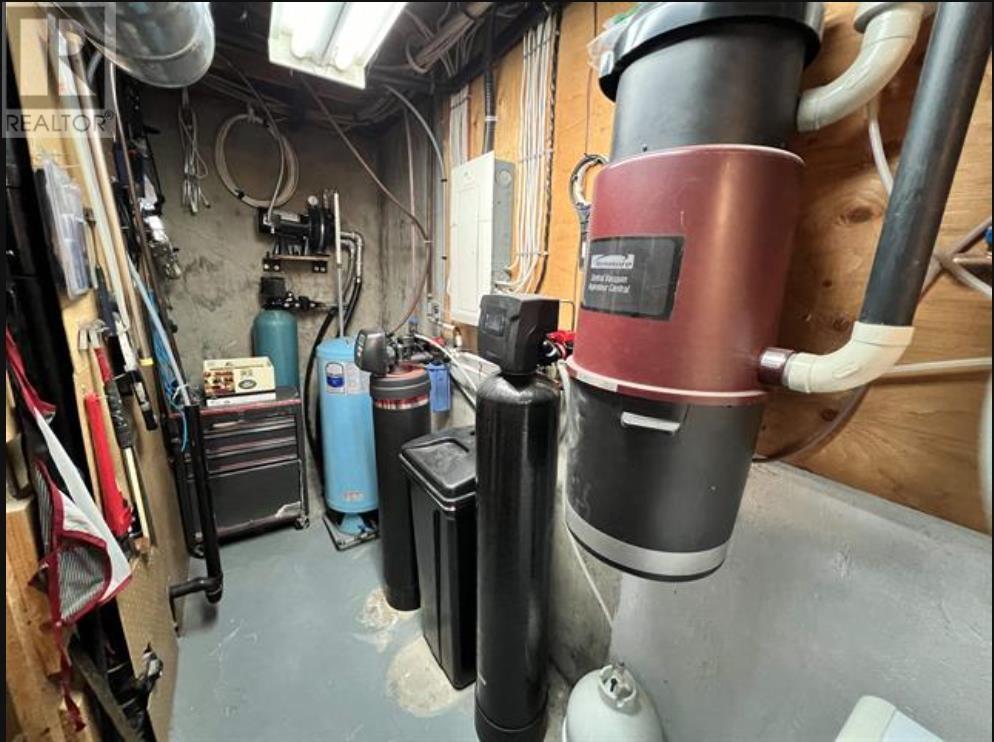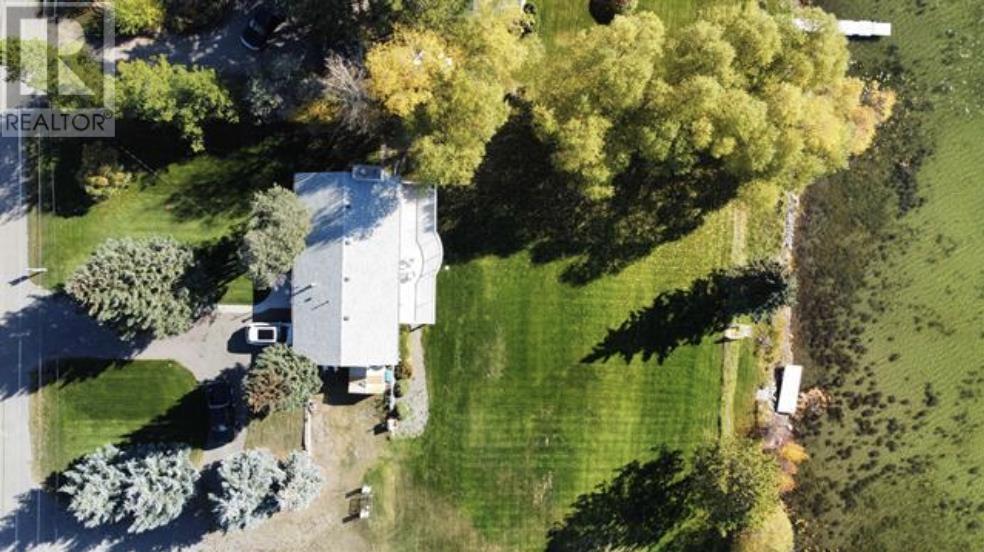3 Bedroom
3 Bathroom
2,040 ft2
Basement Entry
Forced Air, Hot Water
Waterfront
$699,000
* PREC - Personal Real Estate Corporation. Lakefront Home on Lac La Hache priced to sell! This well kept 3-Bed, 3-Bath home is a haven for panoramic views and natural surroundings. Boasting a large 14x42 deck, this residence offers the perfect setting for relaxation and entertainment, with views of the lake gracing every corner. As you step inside, a grand entrance sets the tone for what awaits within. The master suite provides a sanctuary of comfort complete with a large en-suite bathroom, and of course, sweeping lake views. Open concept living on the main with a big cozy space for watching TV or reading a book below. Basement has in floor heating to keep you cozy year round. The meticulously landscaped yard and lawn extend the living space outdoors, providing a lush and inviting environment for outdoor activities. Don't miss out! (id:57557)
Property Details
|
MLS® Number
|
R2972096 |
|
Property Type
|
Single Family |
|
Storage Type
|
Storage |
|
View Type
|
Lake View |
|
Water Front Type
|
Waterfront |
Building
|
Bathroom Total
|
3 |
|
Bedrooms Total
|
3 |
|
Appliances
|
Washer, Dryer, Refrigerator, Stove, Dishwasher |
|
Architectural Style
|
Basement Entry |
|
Basement Development
|
Finished |
|
Basement Type
|
Full (finished) |
|
Constructed Date
|
1972 |
|
Construction Style Attachment
|
Detached |
|
Exterior Finish
|
Vinyl Siding |
|
Fixture
|
Drapes/window Coverings |
|
Foundation Type
|
Concrete Perimeter |
|
Heating Fuel
|
Natural Gas |
|
Heating Type
|
Forced Air, Hot Water |
|
Roof Material
|
Asphalt Shingle |
|
Roof Style
|
Conventional |
|
Stories Total
|
2 |
|
Size Interior
|
2,040 Ft2 |
|
Type
|
House |
|
Utility Water
|
Drilled Well |
Parking
Land
|
Acreage
|
No |
|
Size Irregular
|
0.48 |
|
Size Total
|
0.48 Ac |
|
Size Total Text
|
0.48 Ac |
Rooms
| Level |
Type |
Length |
Width |
Dimensions |
|
Basement |
Living Room |
16 ft |
24 ft ,5 in |
16 ft x 24 ft ,5 in |
|
Basement |
Bedroom 3 |
11 ft |
13 ft ,2 in |
11 ft x 13 ft ,2 in |
|
Basement |
Laundry Room |
9 ft |
20 ft ,5 in |
9 ft x 20 ft ,5 in |
|
Main Level |
Kitchen |
9 ft ,6 in |
11 ft ,1 in |
9 ft ,6 in x 11 ft ,1 in |
|
Main Level |
Foyer |
11 ft ,3 in |
9 ft ,6 in |
11 ft ,3 in x 9 ft ,6 in |
|
Main Level |
Bedroom 2 |
8 ft ,1 in |
11 ft ,6 in |
8 ft ,1 in x 11 ft ,6 in |
|
Main Level |
Primary Bedroom |
11 ft ,8 in |
13 ft ,6 in |
11 ft ,8 in x 13 ft ,6 in |
|
Main Level |
Other |
4 ft ,3 in |
6 ft ,5 in |
4 ft ,3 in x 6 ft ,5 in |
|
Main Level |
Dining Room |
8 ft ,1 in |
11 ft ,1 in |
8 ft ,1 in x 11 ft ,1 in |
https://www.realtor.ca/real-estate/27975416/3474-dunsmuir-road-lac-la-hache













































