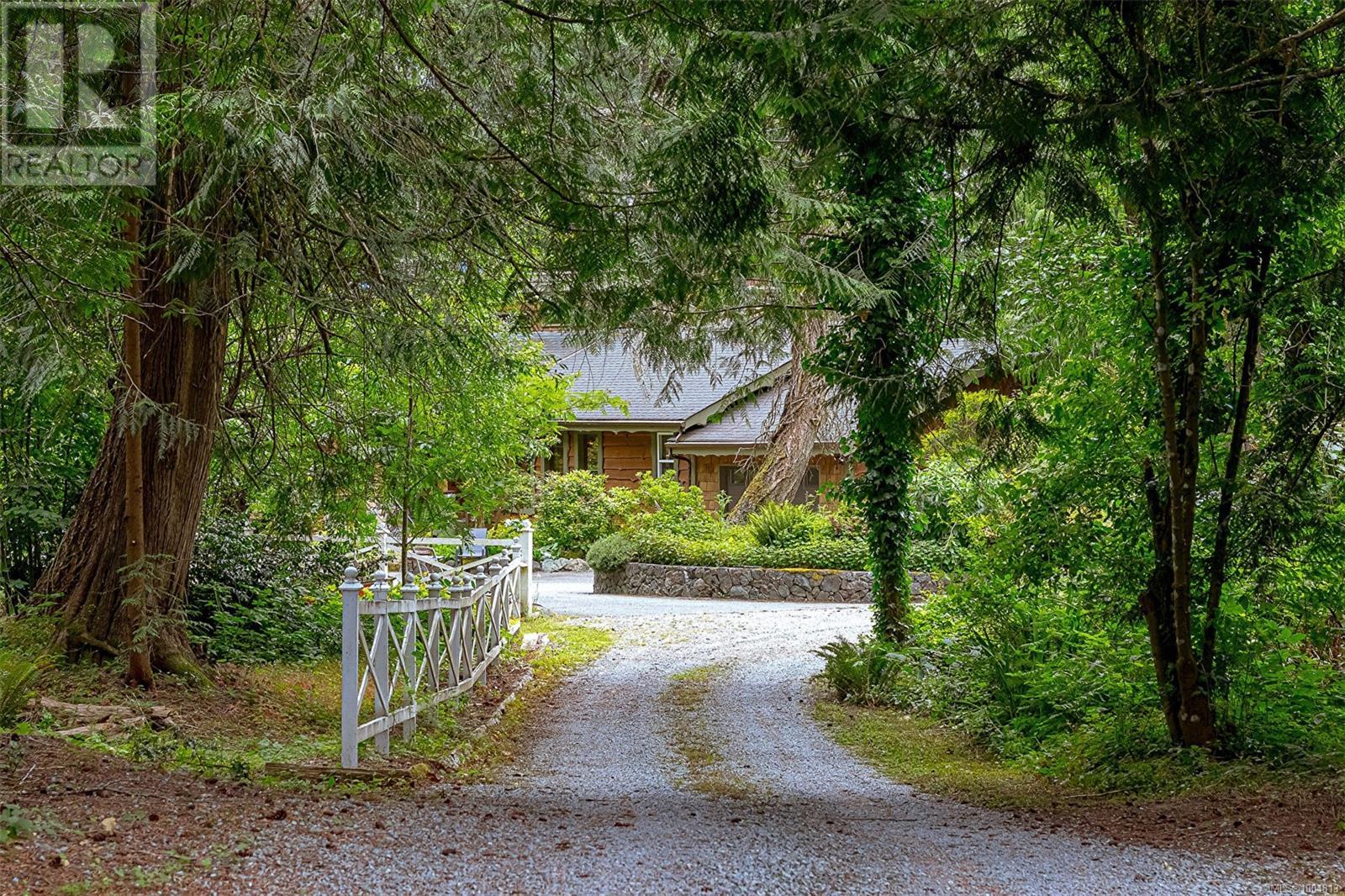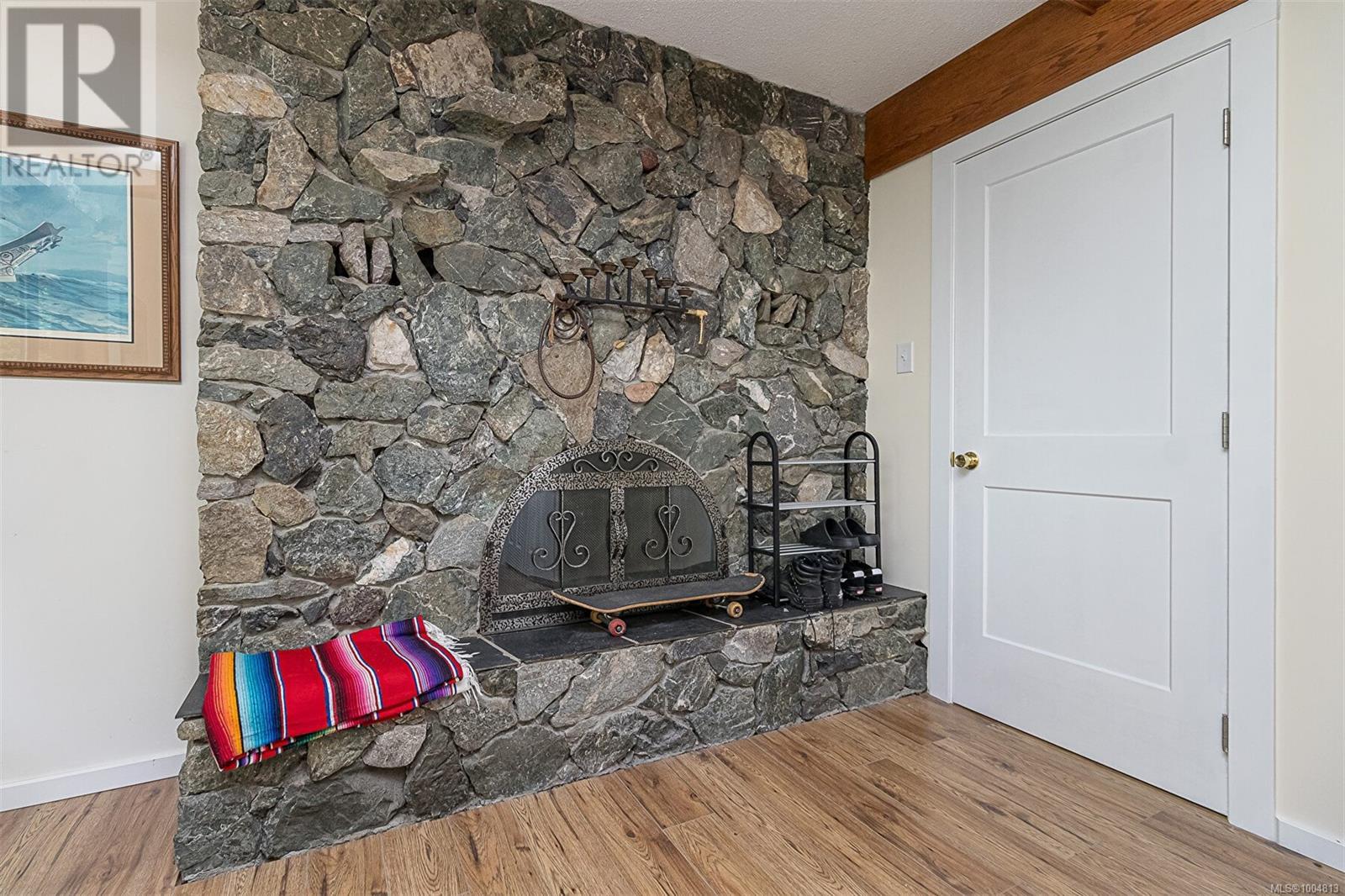4 Bedroom
3 Bathroom
3,389 ft2
Westcoast
Fireplace
None
Baseboard Heaters
Acreage
$1,369,900
Welcome to your dream retreat on 2.59 acres, where a winding driveway leads to a charming main house that blends modern comfort with tranquility. Inside, a radiant atrium welcomes you with natural light, connecting various areas of the home. To the right, a spacious living area (22’ x 14’) features 10-foot ceilings and a cozy fireplace, perfect for gatherings. Adjacent is a well-appointed kitchen (20’ x 10’) that encourages culinary creativity with an open layout for entertaining. The main floor includes three comfortable bedrooms and a charming one-bedroom garden suite downstairs, ideal for guests or rental income. Outside, enjoy a swimming pool (16’ x 34’) and three patios for relaxation and dining. Storage is ample with a dedicated garage and an attached double car garage. An orchard awaits gardening enthusiasts to cultivate fruits and vegetables. This exceptional property offers a lifestyle of relaxation and enjoyment. Schedule a visit today and explore the possibilities! (id:57557)
Property Details
|
MLS® Number
|
1004813 |
|
Property Type
|
Single Family |
|
Neigbourhood
|
Cobble Hill |
|
Features
|
Acreage, Park Setting, Private Setting, Other |
|
Parking Space Total
|
8 |
|
Structure
|
Shed, Patio(s) |
Building
|
Bathroom Total
|
3 |
|
Bedrooms Total
|
4 |
|
Appliances
|
Refrigerator, Stove, Washer, Dryer |
|
Architectural Style
|
Westcoast |
|
Constructed Date
|
1980 |
|
Cooling Type
|
None |
|
Fireplace Present
|
Yes |
|
Fireplace Total
|
3 |
|
Heating Fuel
|
Electric |
|
Heating Type
|
Baseboard Heaters |
|
Size Interior
|
3,389 Ft2 |
|
Total Finished Area
|
3013 Sqft |
|
Type
|
House |
Land
|
Acreage
|
Yes |
|
Size Irregular
|
2.59 |
|
Size Total
|
2.59 Ac |
|
Size Total Text
|
2.59 Ac |
|
Zoning Description
|
Rr3 |
|
Zoning Type
|
Residential |
Rooms
| Level |
Type |
Length |
Width |
Dimensions |
|
Lower Level |
Laundry Room |
|
|
10'2 x 6'8 |
|
Lower Level |
Bathroom |
|
|
3-Piece |
|
Lower Level |
Bedroom |
|
|
10'8 x 10'2 |
|
Lower Level |
Kitchen |
|
|
14'1 x 7'9 |
|
Lower Level |
Living Room |
|
|
15'7 x 15'4 |
|
Lower Level |
Patio |
|
18 ft |
Measurements not available x 18 ft |
|
Main Level |
Patio |
9 ft |
6 ft |
9 ft x 6 ft |
|
Main Level |
Patio |
|
|
19'2 x 8'8 |
|
Main Level |
Balcony |
|
|
17' x 5' |
|
Main Level |
Bedroom |
|
|
13'10 x 10'3 |
|
Main Level |
Ensuite |
|
|
4-Piece |
|
Main Level |
Primary Bedroom |
|
|
13'5 x 11'3 |
|
Main Level |
Bedroom |
|
|
13'8 x 11'3 |
|
Main Level |
Sunroom |
17 ft |
|
17 ft x Measurements not available |
|
Main Level |
Laundry Room |
|
|
6'3 x 8'5 |
|
Main Level |
Bathroom |
|
|
2-Piece |
|
Main Level |
Kitchen |
|
|
20' x 11' |
|
Main Level |
Living Room/dining Room |
|
|
22' x 14' |
|
Main Level |
Entrance |
|
|
14' x 11' |
https://www.realtor.ca/real-estate/28532145/3450-ravencrest-rd-cobble-hill-cobble-hill









































































