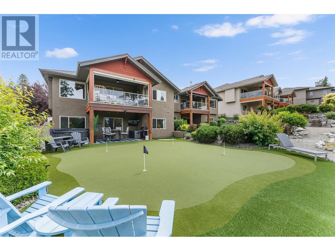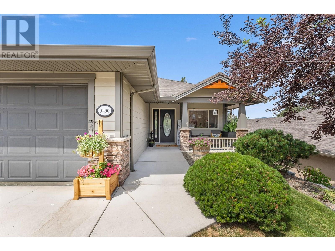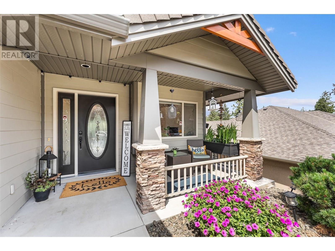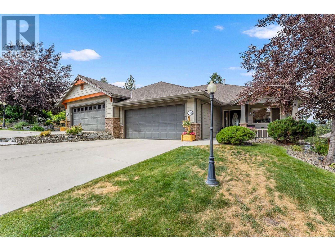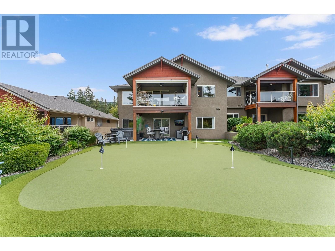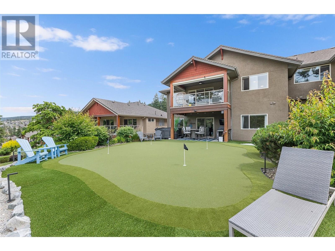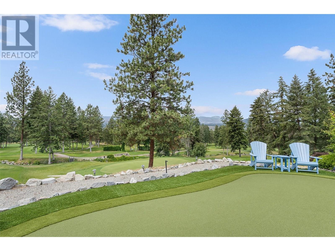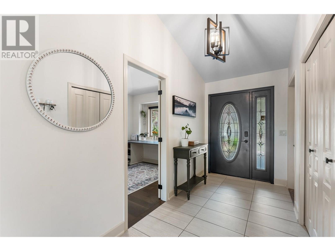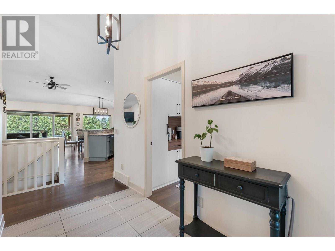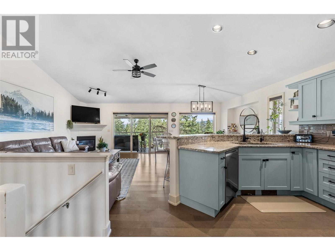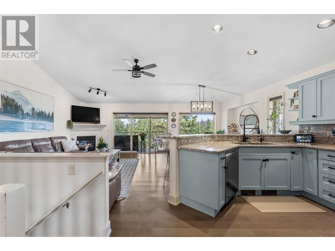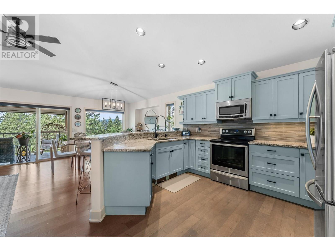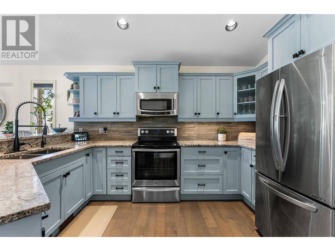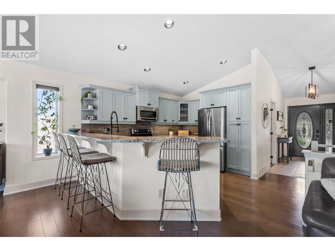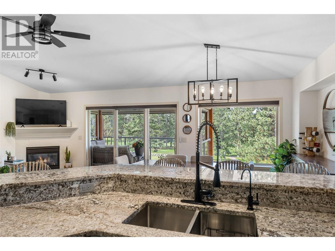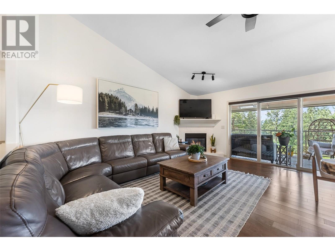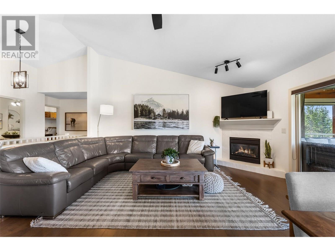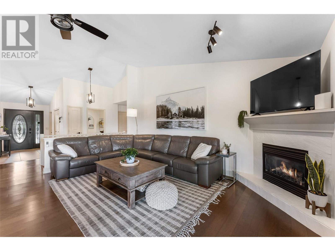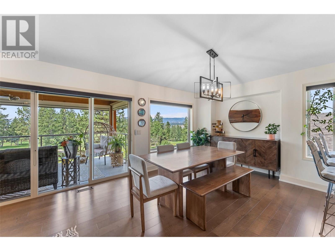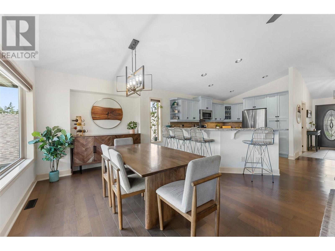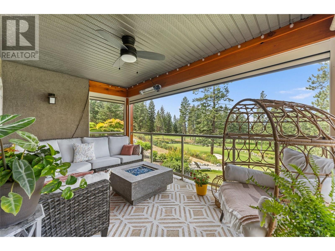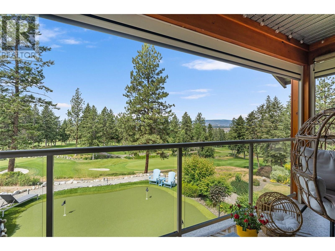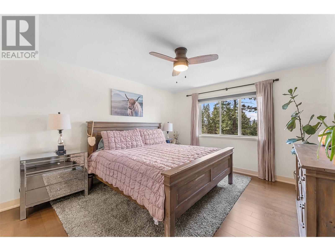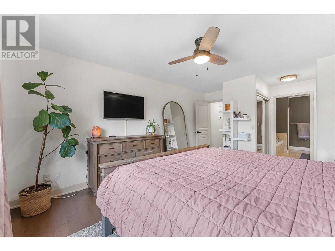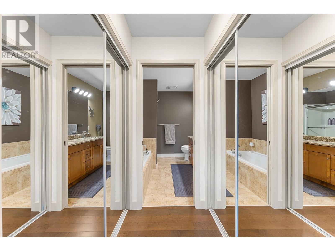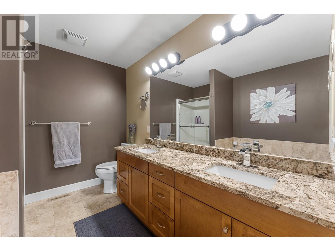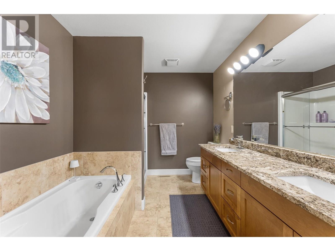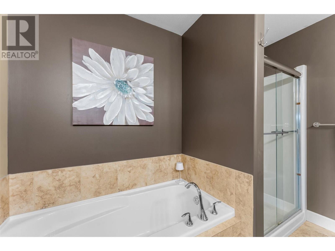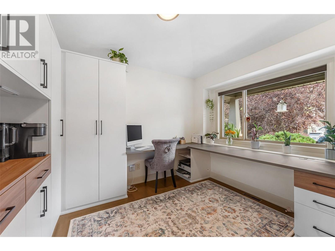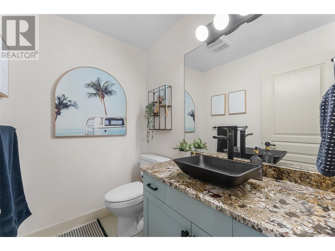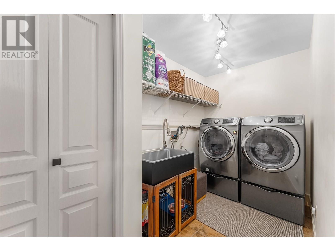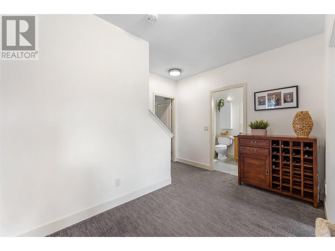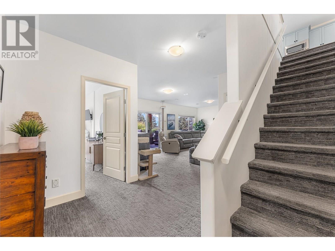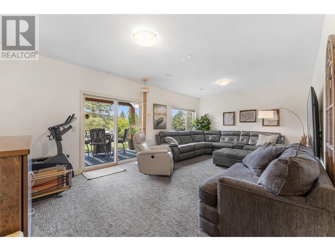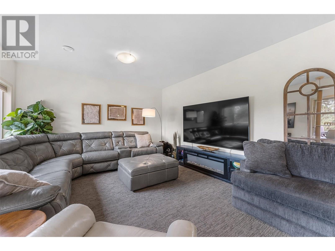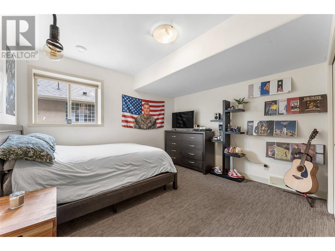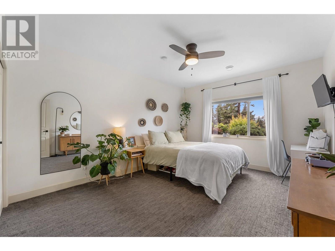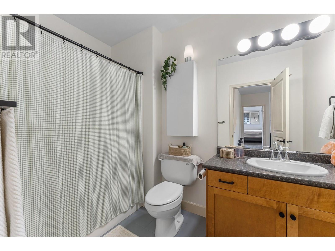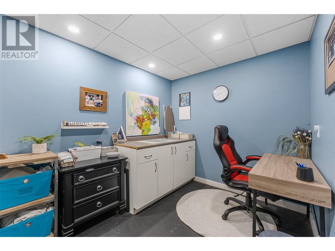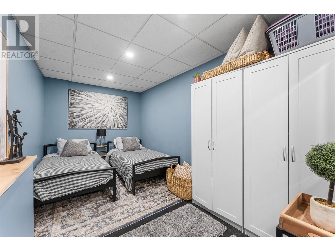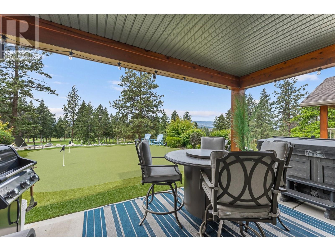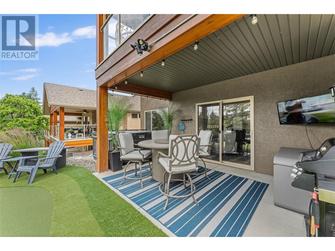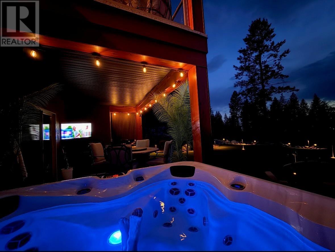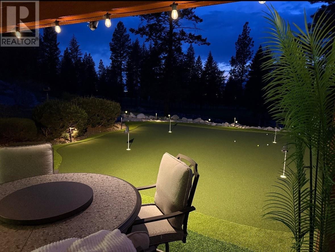3 Bedroom
3 Bathroom
2,502 ft2
Ranch
Fireplace
Central Air Conditioning
Forced Air, See Remarks
Landscaped, Underground Sprinkler
$1,188,000
Stylishly updated and perfectly positioned on the 13th fairway at Sunset Ranch, this golf-side villa offers the ideal blend of privacy, luxury, and low-maintenance living. Bathed in natural light, the main level showcases an open-concept layout with vaulted ceilings, warm toned hardwood floors, and a freshly updated kitchen with quartz counters, stainless steel appliances, and soft blue cabinetry that adds a designer touch. Enjoy seamless indoor-outdoor living with a spacious dining area and covered balcony overlooking the lush greenway complete with electric privacy shades and tranquil golf course views. A custom-designed office by Taylor Living, elegant lighting upgrades, and a professionally installed putting green with ambient lighting. The main level includes a generous primary suite with walk-in closet and ensuite, while the lower level offers a large family room, guest bedrooms, and ample space for entertaining or extended family stays. Bonus opportunity: the neighbouring unit is also available an incredibly rare chance to purchase side-by-side homes for multi-generational living in one of Kelowna’s most scenic gated communities. (id:57557)
Property Details
|
MLS® Number
|
10353283 |
|
Property Type
|
Single Family |
|
Neigbourhood
|
Ellison |
|
Community Name
|
Sunset Ranch |
|
Amenities Near By
|
Golf Nearby, Airport, Recreation |
|
Community Features
|
Rentals Allowed |
|
Features
|
Cul-de-sac, Central Island, Balcony, One Balcony |
|
Parking Space Total
|
4 |
|
Road Type
|
Cul De Sac |
|
Storage Type
|
Storage |
|
View Type
|
Mountain View, Valley View, View (panoramic) |
Building
|
Bathroom Total
|
3 |
|
Bedrooms Total
|
3 |
|
Amenities
|
Storage - Locker |
|
Appliances
|
Refrigerator, Dishwasher, Dryer, Range - Electric, Microwave, Hood Fan, Washer |
|
Architectural Style
|
Ranch |
|
Basement Type
|
Full |
|
Constructed Date
|
2007 |
|
Construction Style Attachment
|
Attached |
|
Cooling Type
|
Central Air Conditioning |
|
Exterior Finish
|
Stone, Stucco, Other |
|
Fireplace Fuel
|
Gas |
|
Fireplace Present
|
Yes |
|
Fireplace Type
|
Unknown |
|
Flooring Type
|
Carpeted, Ceramic Tile, Hardwood |
|
Half Bath Total
|
1 |
|
Heating Type
|
Forced Air, See Remarks |
|
Roof Material
|
Asphalt Shingle |
|
Roof Style
|
Unknown |
|
Stories Total
|
2 |
|
Size Interior
|
2,502 Ft2 |
|
Type
|
Row / Townhouse |
|
Utility Water
|
See Remarks |
Parking
Land
|
Access Type
|
Highway Access |
|
Acreage
|
No |
|
Land Amenities
|
Golf Nearby, Airport, Recreation |
|
Landscape Features
|
Landscaped, Underground Sprinkler |
|
Sewer
|
Municipal Sewage System |
|
Size Irregular
|
0.16 |
|
Size Total
|
0.16 Ac|under 1 Acre |
|
Size Total Text
|
0.16 Ac|under 1 Acre |
|
Zoning Type
|
Unknown |
Rooms
| Level |
Type |
Length |
Width |
Dimensions |
|
Lower Level |
4pc Bathroom |
|
|
5'9'' x 9'6'' |
|
Lower Level |
Bedroom |
|
|
12'2'' x 14'10'' |
|
Lower Level |
Bedroom |
|
|
15'3'' x 12'6'' |
|
Lower Level |
Den |
|
|
14'3'' x 8'0'' |
|
Lower Level |
Office |
|
|
20'0'' x 9'7'' |
|
Lower Level |
Recreation Room |
|
|
22'3'' x 13'3'' |
|
Lower Level |
Utility Room |
|
|
8'1'' x 5'4'' |
|
Main Level |
2pc Bathroom |
|
|
4'10'' x 6'7'' |
|
Main Level |
5pc Ensuite Bath |
|
|
8'1'' x 9'9'' |
|
Main Level |
Dining Room |
|
|
10'6'' x 14'0'' |
|
Main Level |
Foyer |
|
|
5'9'' x 10'6'' |
|
Main Level |
Other |
|
|
19'1'' x 21'8'' |
|
Main Level |
Kitchen |
|
|
9'4'' x 12'2'' |
|
Main Level |
Laundry Room |
|
|
11'7'' x 5'11'' |
|
Main Level |
Living Room |
|
|
12'8'' x 16'11'' |
|
Main Level |
Office |
|
|
8'11'' x 11'6'' |
|
Main Level |
Primary Bedroom |
|
|
12'2'' x 14'2'' |
https://www.realtor.ca/real-estate/28520125/3430-camelback-drive-kelowna-ellison

