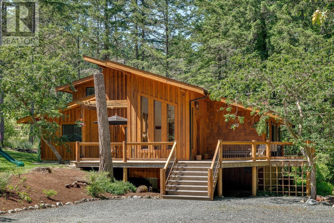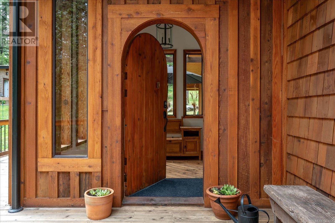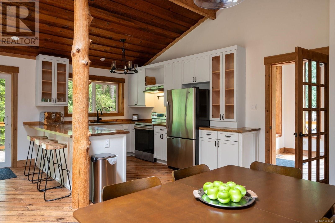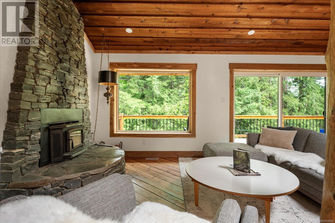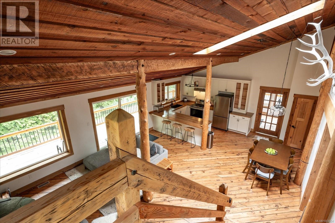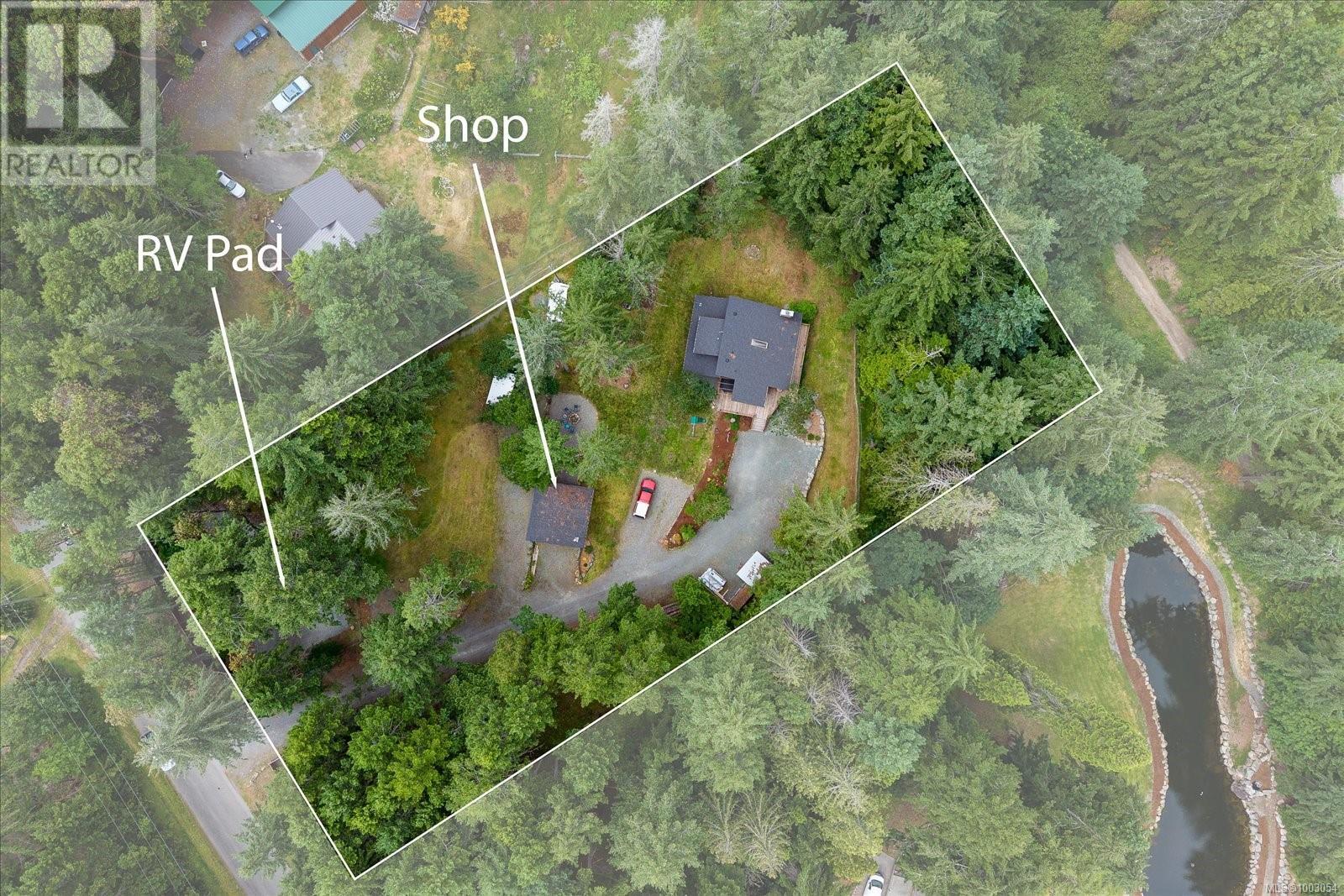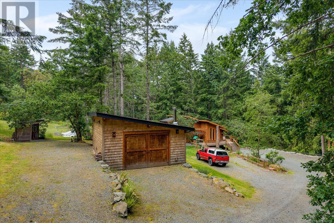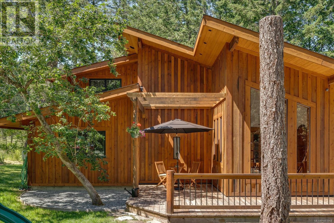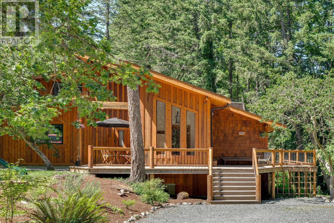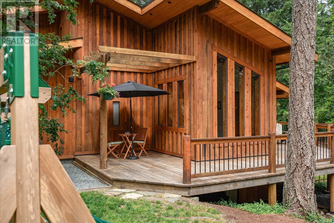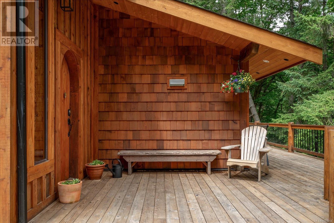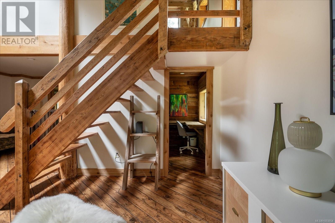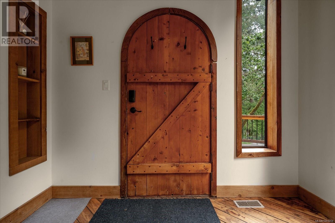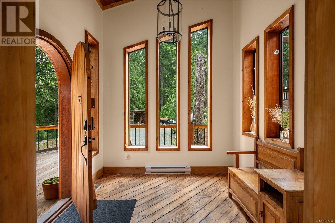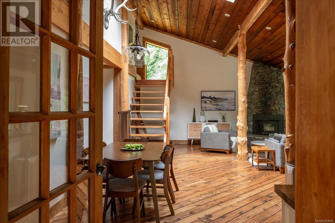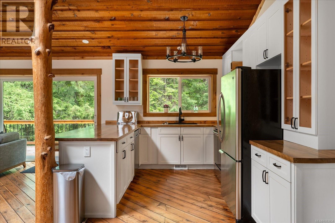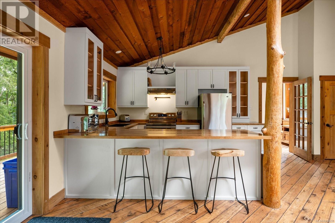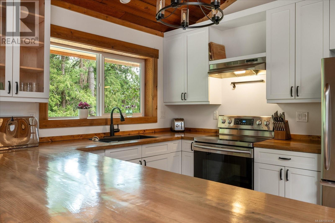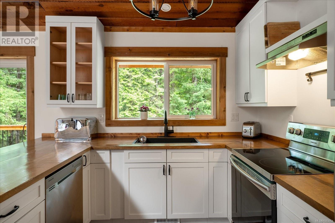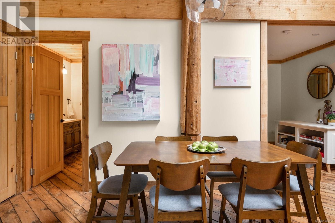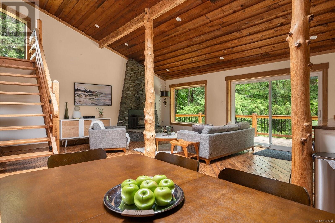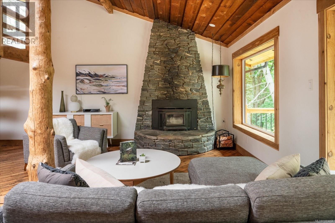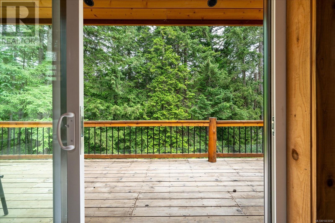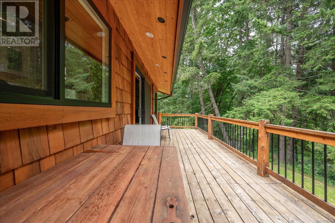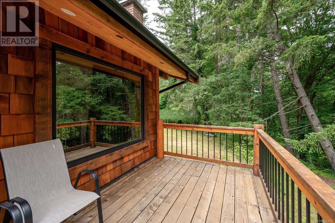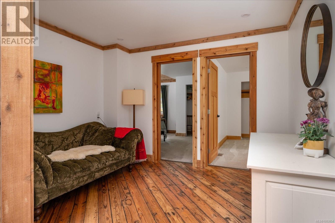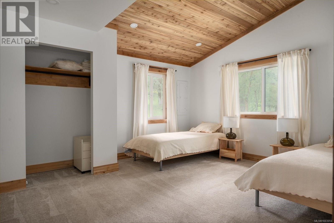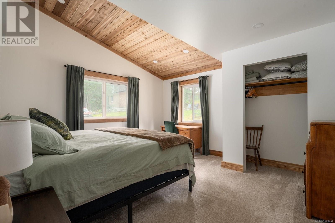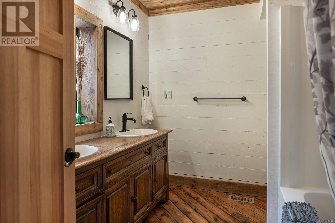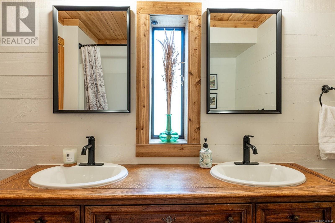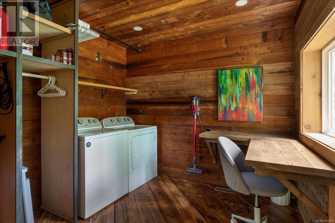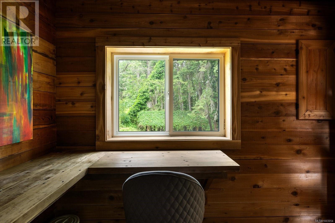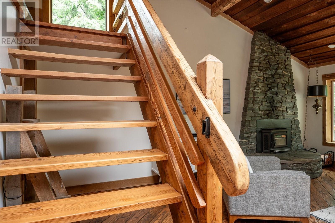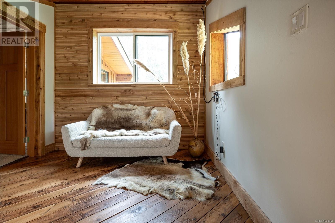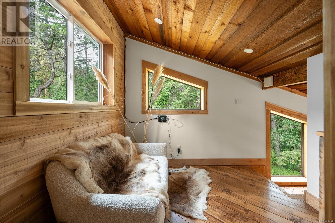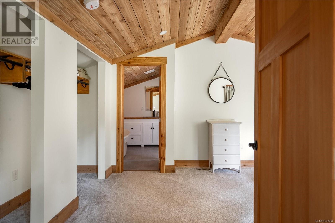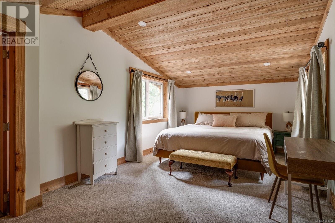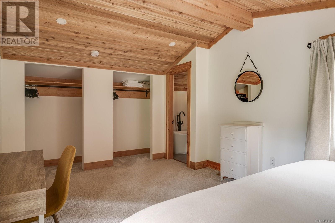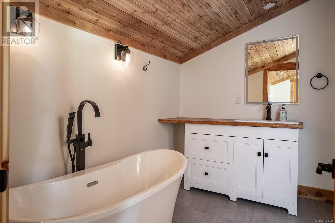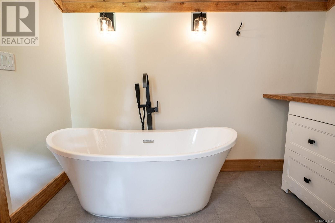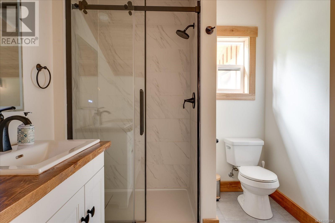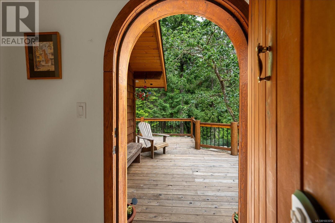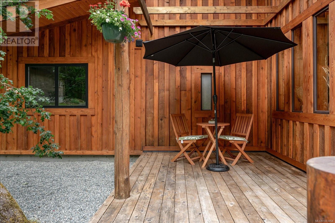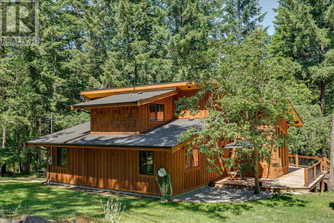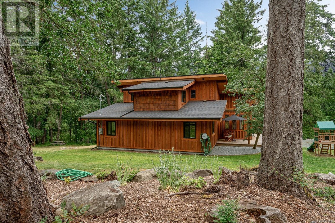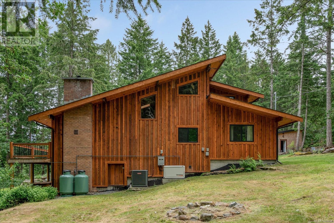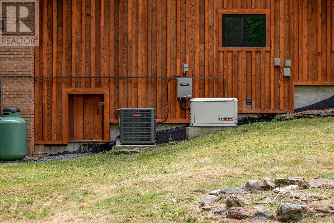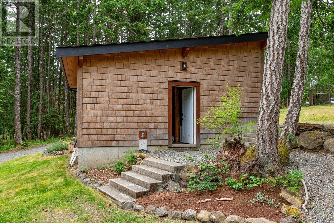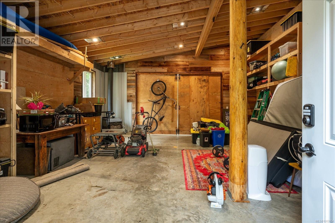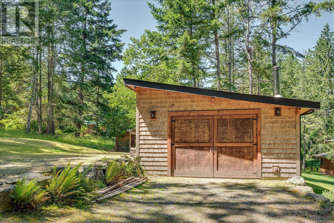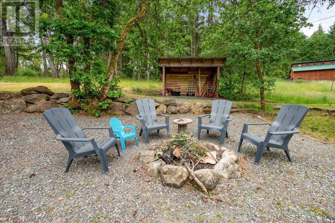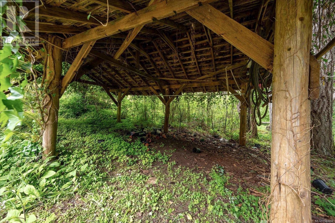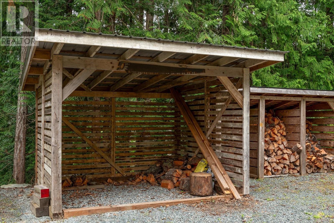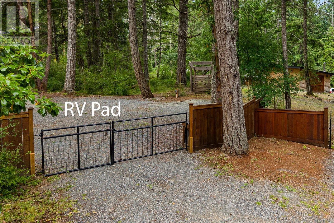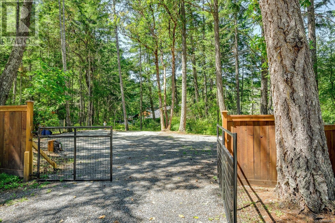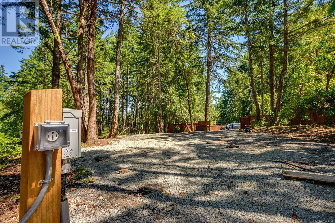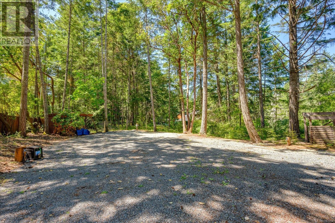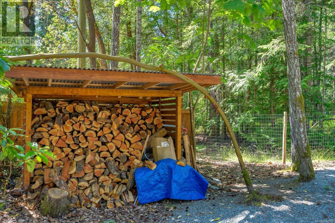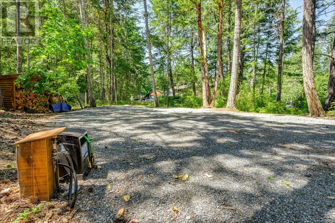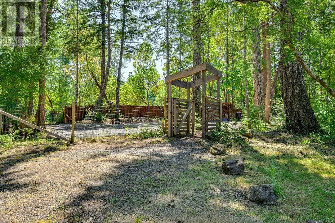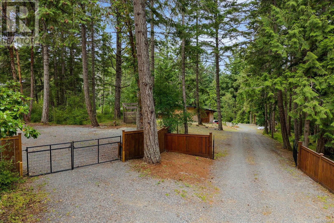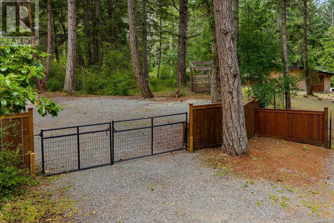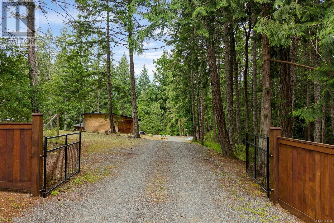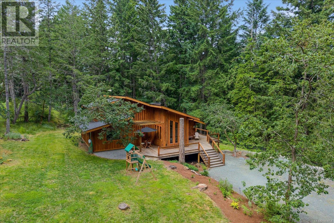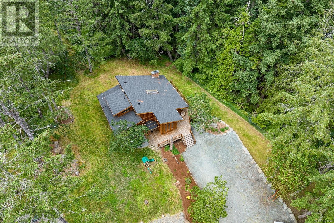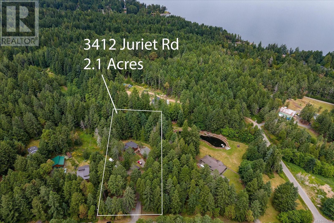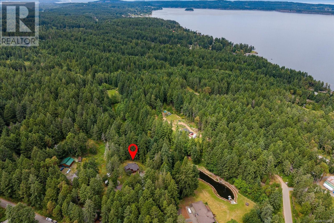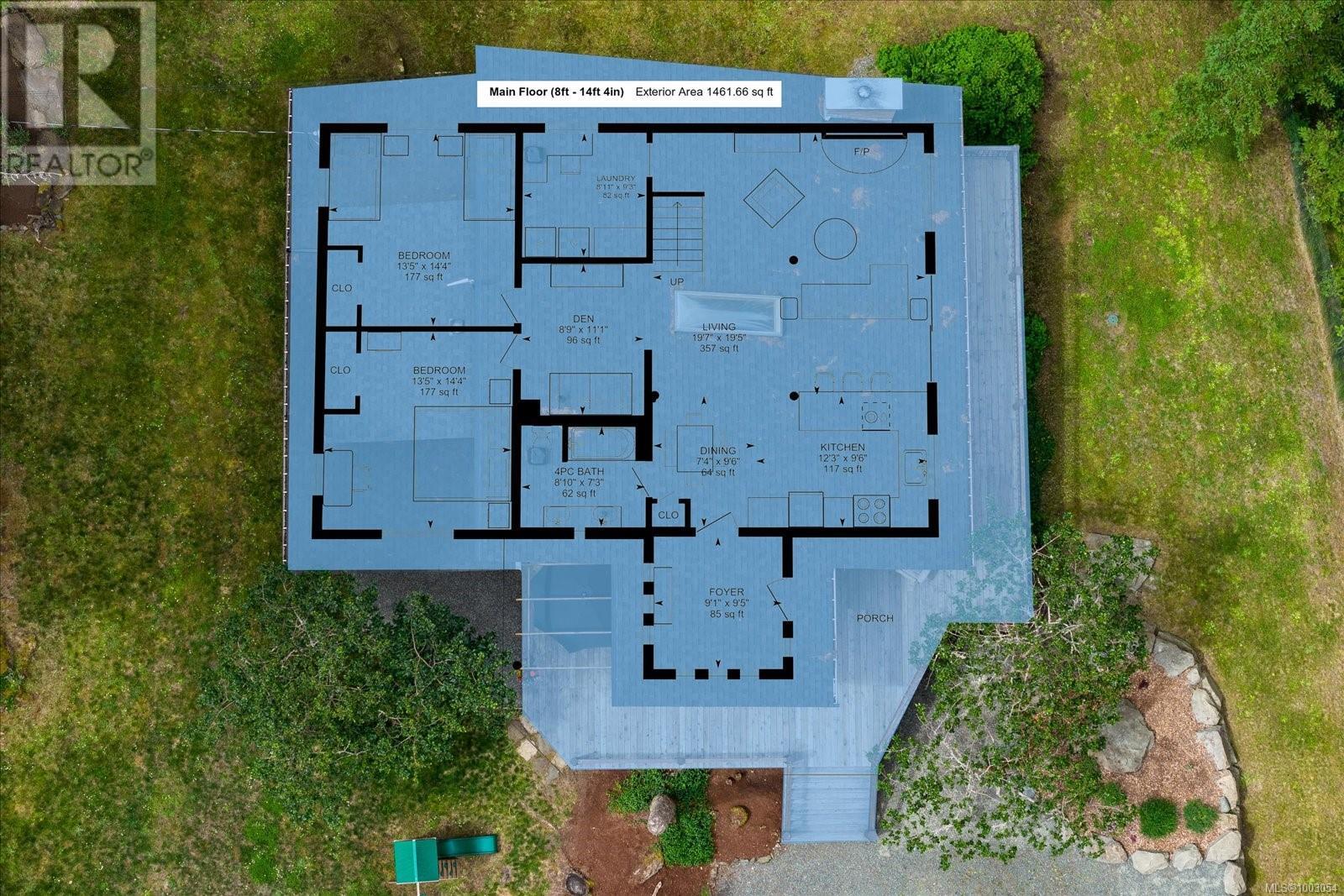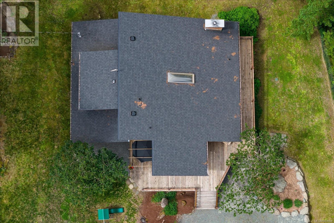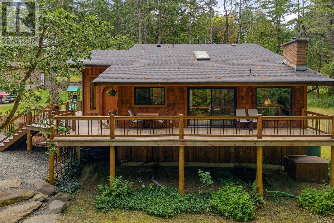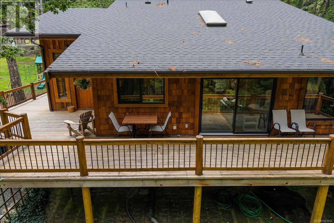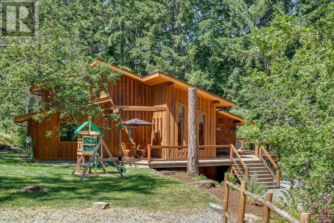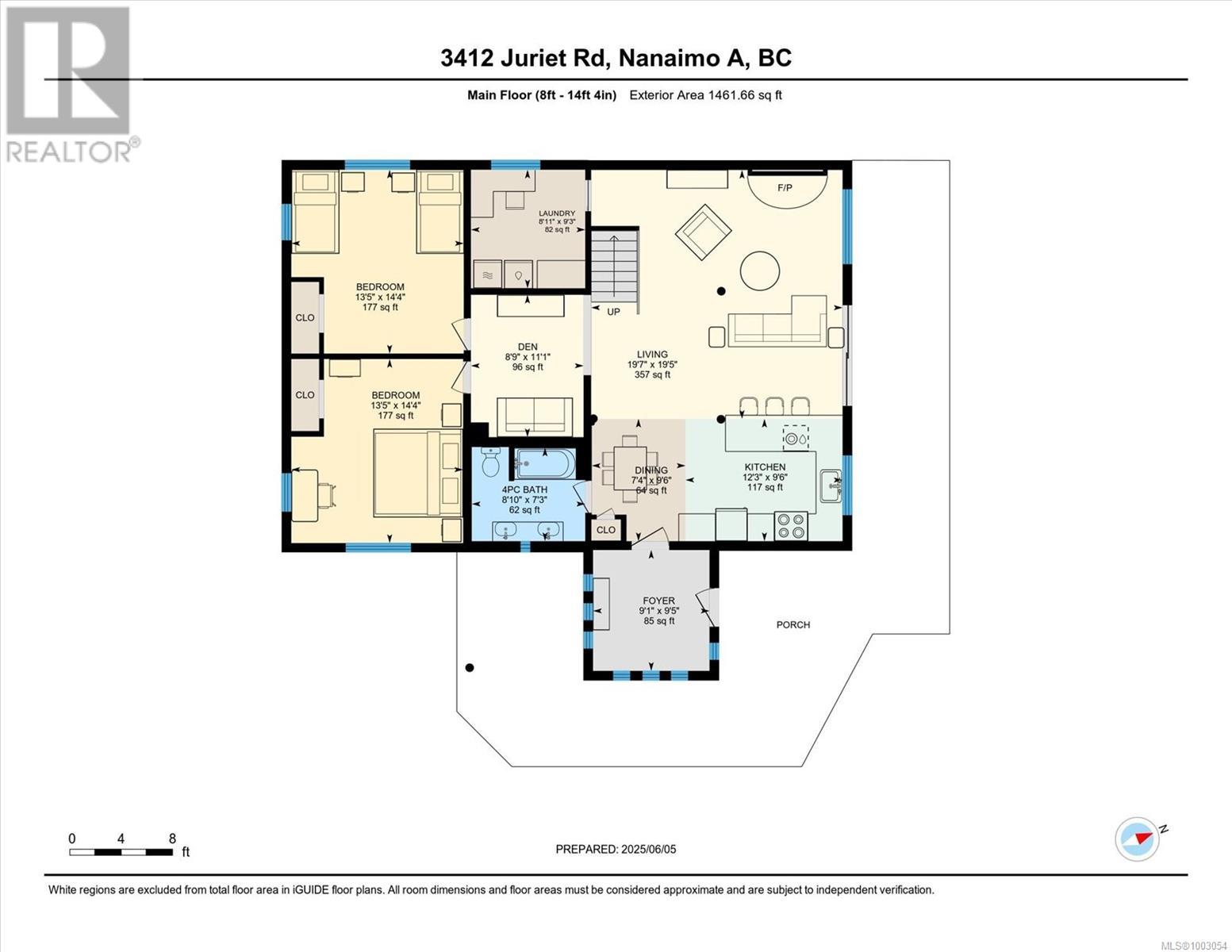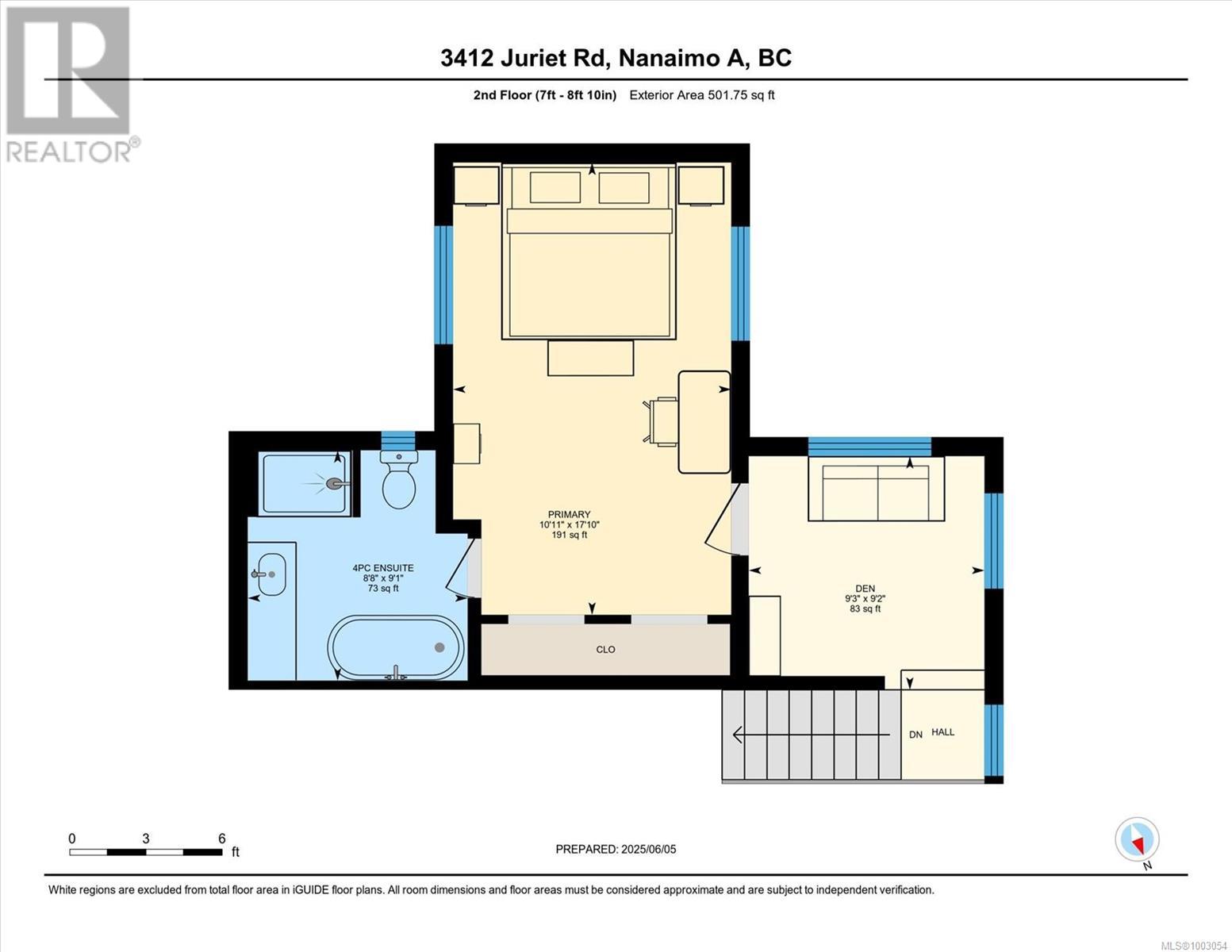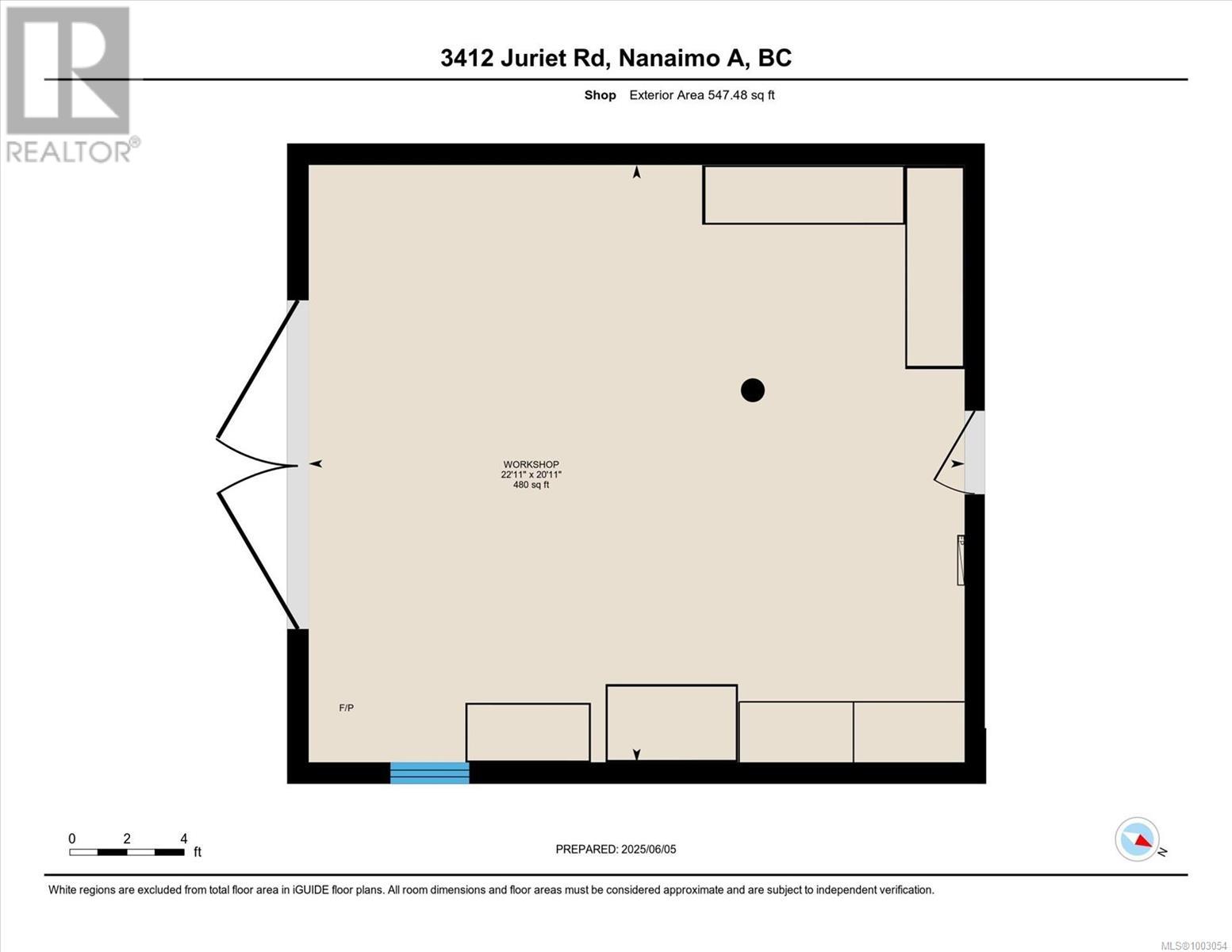3 Bedroom
2 Bathroom
2,239 ft2
Westcoast
Fireplace
Air Conditioned, Fully Air Conditioned
Forced Air, Heat Pump
Acreage
$1,550,000
This contemporary West Coast home perched in a park-like setting in the sought-after Yellow Point area. Designed with clean lines and modern finishes, the open-concept layout features a bright living space with large windows, and seamless flow into the kitchen and dining areas . The primary suite includes a walk-in closet and a spacious ensuite with double vanity. Two additional bedrooms, a full bathroom, and separate laundry room, complete the functional layout. Outside, enjoy a landscaped and fenced yard with large finished shop, RV pad, and fire pit, ideal for relaxing or entertaining year-round. Surrounded by mature trees, the property offers privacy and natural beauty just minutes from Roberts Memorial Park, the Crow & Gate Pub, and the popular Cedar Farmers Market. A quiet, established location with modern appeal—this is West Coast living at its best. Measurements are approximate and must be verified if important. (id:57557)
Property Details
|
MLS® Number
|
1003054 |
|
Property Type
|
Single Family |
|
Neigbourhood
|
Cedar |
|
Features
|
Acreage, Private Setting, Other |
|
Parking Space Total
|
4 |
|
Plan
|
27327 |
|
Structure
|
Shed, Workshop |
Building
|
Bathroom Total
|
2 |
|
Bedrooms Total
|
3 |
|
Architectural Style
|
Westcoast |
|
Constructed Date
|
1974 |
|
Cooling Type
|
Air Conditioned, Fully Air Conditioned |
|
Fireplace Present
|
Yes |
|
Fireplace Total
|
1 |
|
Heating Fuel
|
Wood |
|
Heating Type
|
Forced Air, Heat Pump |
|
Size Interior
|
2,239 Ft2 |
|
Total Finished Area
|
2238.61 Sqft |
|
Type
|
House |
Land
|
Access Type
|
Road Access |
|
Acreage
|
Yes |
|
Size Irregular
|
2.1 |
|
Size Total
|
2.1 Ac |
|
Size Total Text
|
2.1 Ac |
|
Zoning Description
|
Rural Residential |
|
Zoning Type
|
Residential |
Rooms
| Level |
Type |
Length |
Width |
Dimensions |
|
Second Level |
Den |
|
|
9'2 x 9'3 |
|
Second Level |
Ensuite |
|
|
8'8 x 9'1 |
|
Second Level |
Primary Bedroom |
|
|
10'11 x 17'10 |
|
Main Level |
Laundry Room |
|
|
9'3 x 8'11 |
|
Main Level |
Bathroom |
|
|
7'3 x 8'10 |
|
Main Level |
Bedroom |
|
|
14'4 x 13'5 |
|
Main Level |
Bedroom |
|
|
14'4 x 13'5 |
|
Main Level |
Den |
|
|
11'1 x 8'9 |
|
Main Level |
Living Room |
|
|
19'5 x 19'7 |
|
Main Level |
Dining Room |
|
|
7'4 x 9'6 |
|
Main Level |
Kitchen |
|
|
12'3 x 9'6 |
https://www.realtor.ca/real-estate/28449027/3412-juriet-rd-nanaimo-cedar

