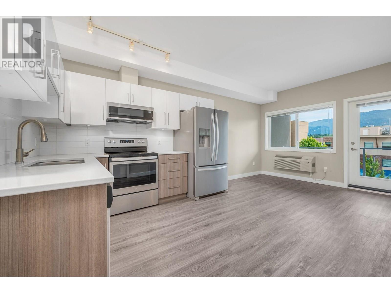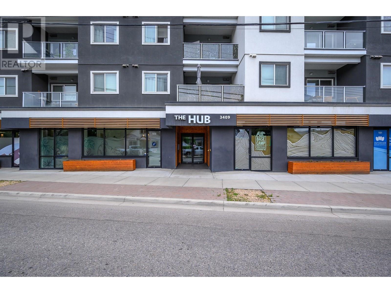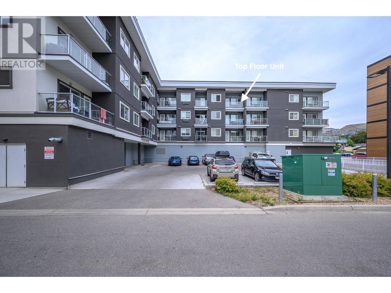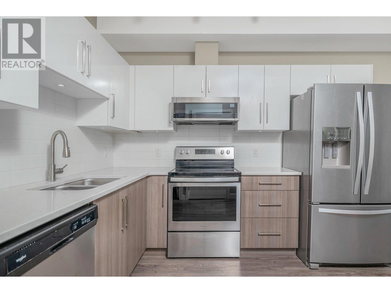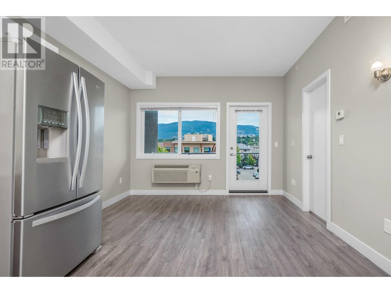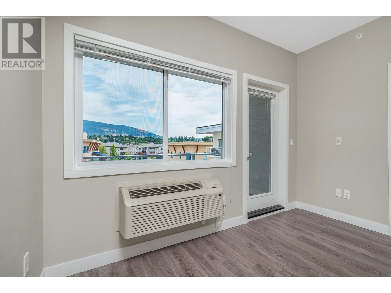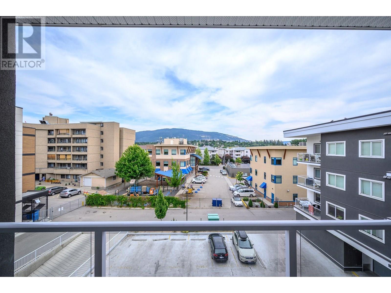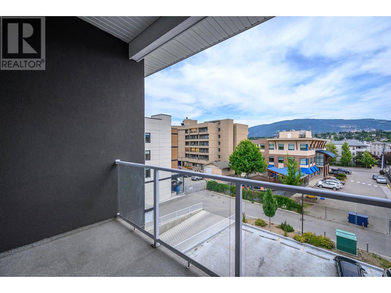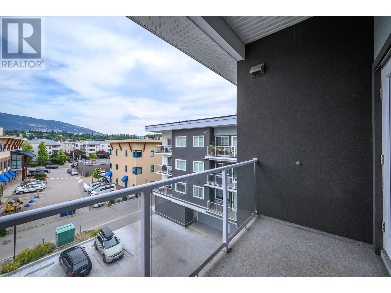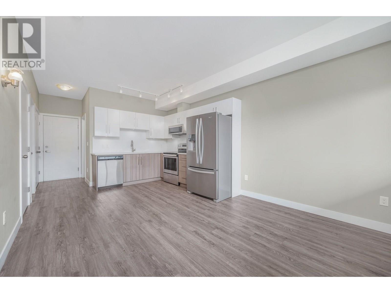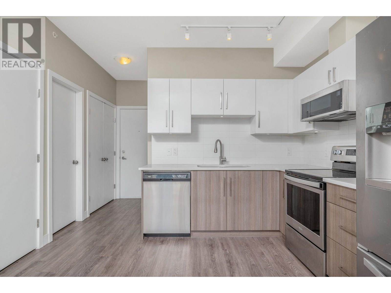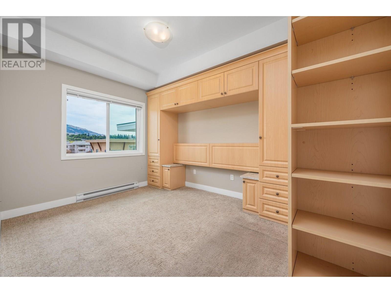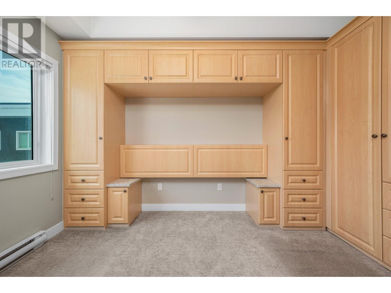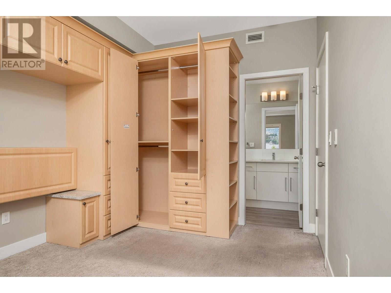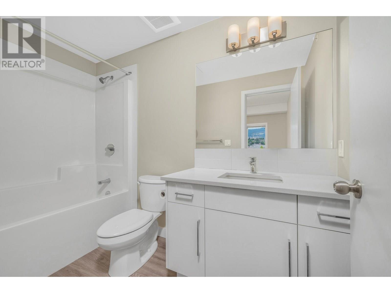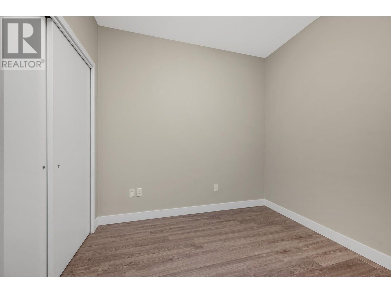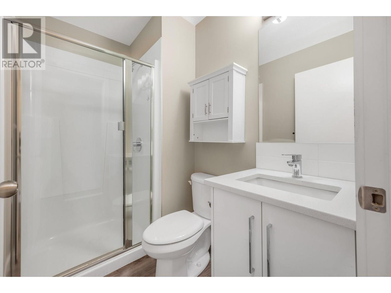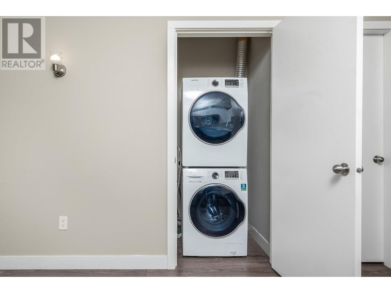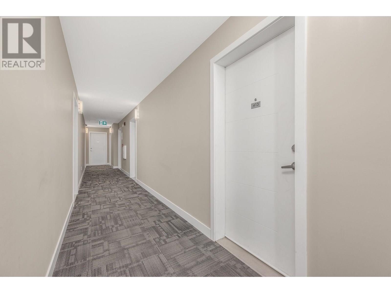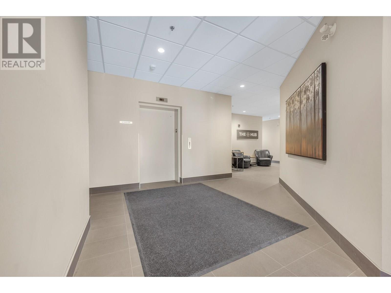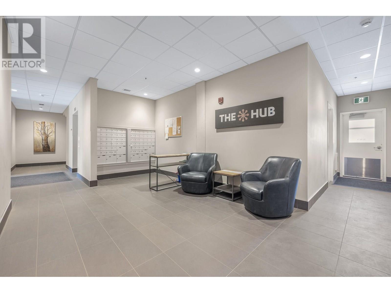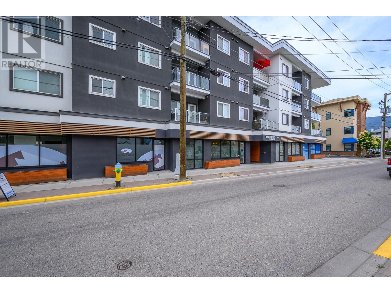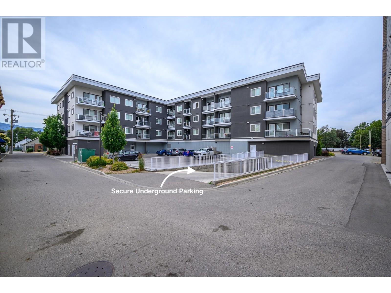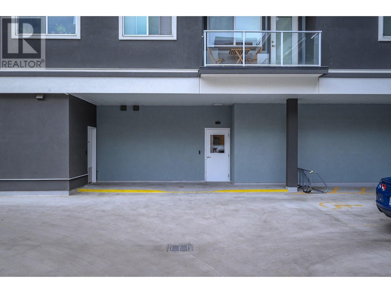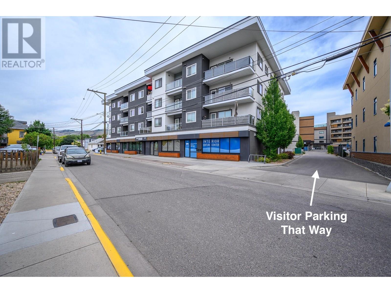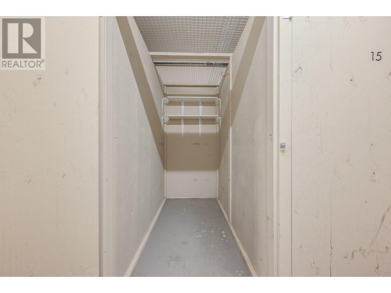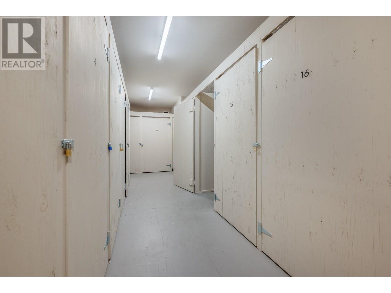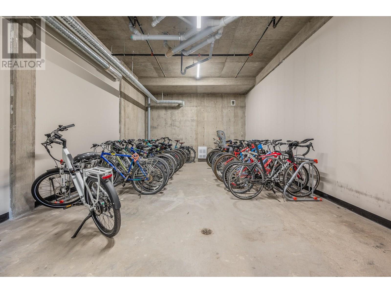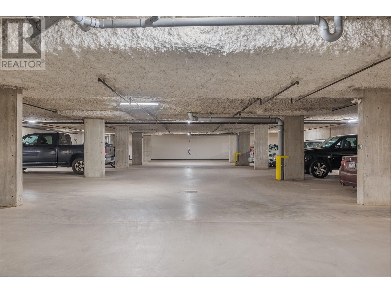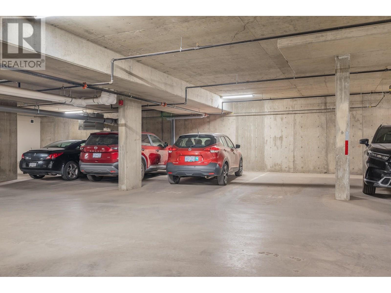3409 28 Avenue Unit# 413 Vernon, British Columbia V1T 0B3
$329,900Maintenance, Reserve Fund Contributions, Insurance, Ground Maintenance, Property Management, Other, See Remarks, Water
$319.79 Monthly
Maintenance, Reserve Fund Contributions, Insurance, Ground Maintenance, Property Management, Other, See Remarks, Water
$319.79 MonthlyWelcome to this top-floor, modern east-facing 1 bed + den, 2 bath condo in the heart of downtown Vernon. Owner occupied and never rented, 618 sq.ft. of efficient living, this bright and modern home is ideal for first-time buyers or investors. Enjoy upgraded appliances like the fridge and microwave, plus a $10,000 custom built-in storage unit in the primary suite. The den offers flexible space to suit your needs as a guest room, office, or cozy lounge/media room. Morning sunlight pours onto your private balcony, perfect for coffee with a view. This secure building includes one parking stall. Daily shopping is a breeze with restaurants, coffee shops, Nature’s Fare, Fresh Co, and Vernon Jubilee Hospital all within walking distance, you may rarely need your car. You are also a short drive from Okanagan and Kal Lakes, and 25 minutes to Silver Star. Secure underground parking, bike storage on the main floor and plenty of visitors parking. The storage locker is located on the same floor as the unit, making it super accessible. Enjoy low-maintenance, lock-and-leave living with aerothermal heating and cooling in a quiet, secure building—this is the lifestyle you’ve been looking for. Easy to show. Quick possession available. (id:57557)
Property Details
| MLS® Number | 10352865 |
| Property Type | Single Family |
| Neigbourhood | City of Vernon |
| Community Name | The Hub |
| Community Features | Rentals Allowed |
| Features | Balcony, One Balcony |
| Parking Space Total | 1 |
| Storage Type | Storage, Locker |
| View Type | Mountain View |
Building
| Bathroom Total | 2 |
| Bedrooms Total | 1 |
| Amenities | Storage - Locker |
| Appliances | Refrigerator, Cooktop - Electric, Oven - Electric, Range - Electric, Microwave, Washer/dryer Stack-up |
| Architectural Style | Contemporary |
| Constructed Date | 2019 |
| Cooling Type | See Remarks |
| Exterior Finish | Stucco |
| Heating Type | Other |
| Stories Total | 1 |
| Size Interior | 618 Ft2 |
| Type | Apartment |
| Utility Water | Municipal Water |
Parking
| Parkade |
Land
| Acreage | No |
| Sewer | Municipal Sewage System |
| Size Total Text | Under 1 Acre |
| Zoning Type | Unknown |
Rooms
| Level | Type | Length | Width | Dimensions |
|---|---|---|---|---|
| Main Level | Primary Bedroom | 10'4'' x 11'0'' | ||
| Main Level | Full Bathroom | 10'4'' x 5'0'' | ||
| Main Level | Den | 6'11'' x 8'4'' | ||
| Main Level | 3pc Bathroom | 8'0'' x 5'5'' | ||
| Main Level | Kitchen | 11'8'' x 10'4'' | ||
| Main Level | Living Room | 11'8'' x 8'9'' |
https://www.realtor.ca/real-estate/28496810/3409-28-avenue-unit-413-vernon-city-of-vernon

