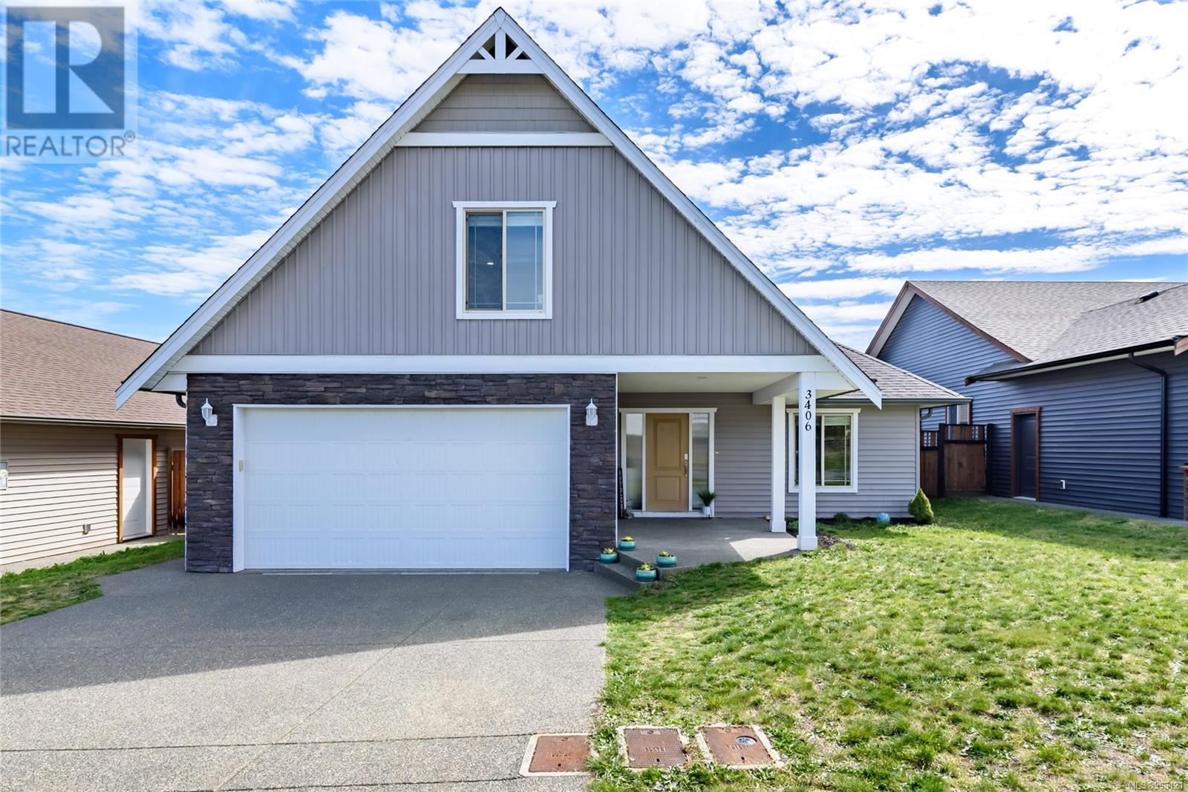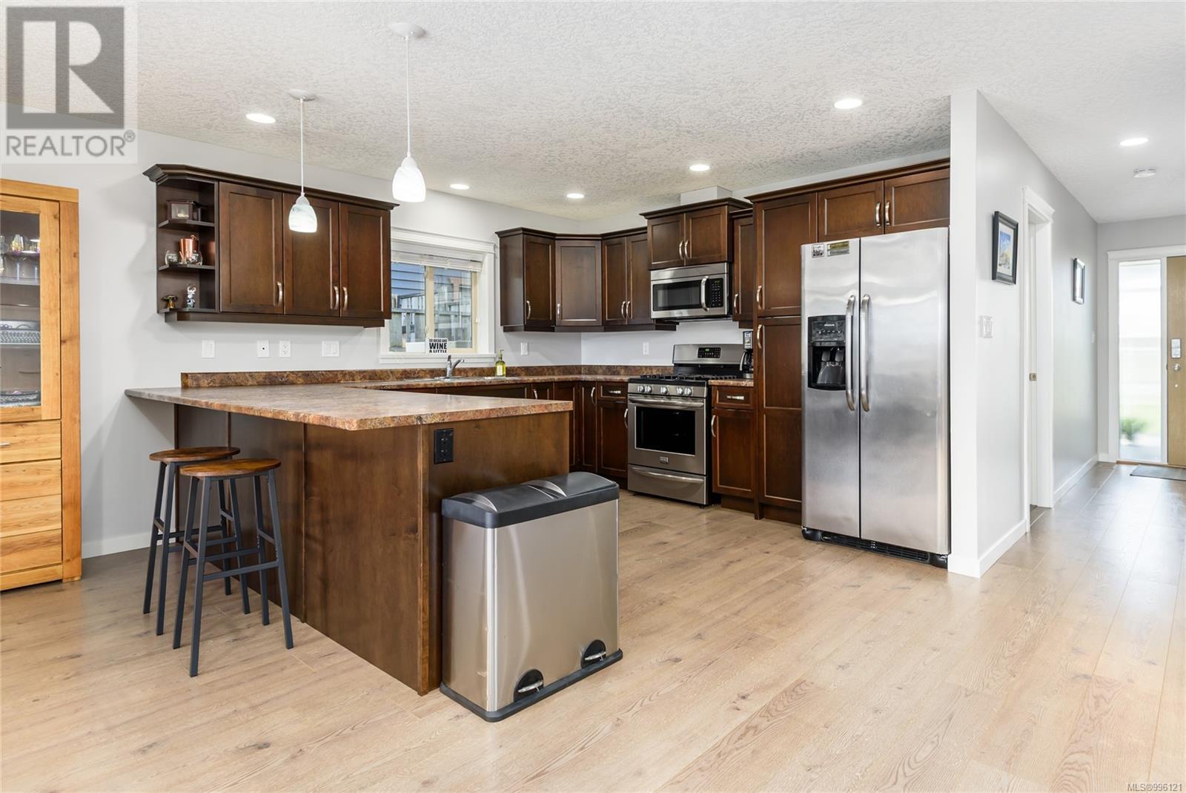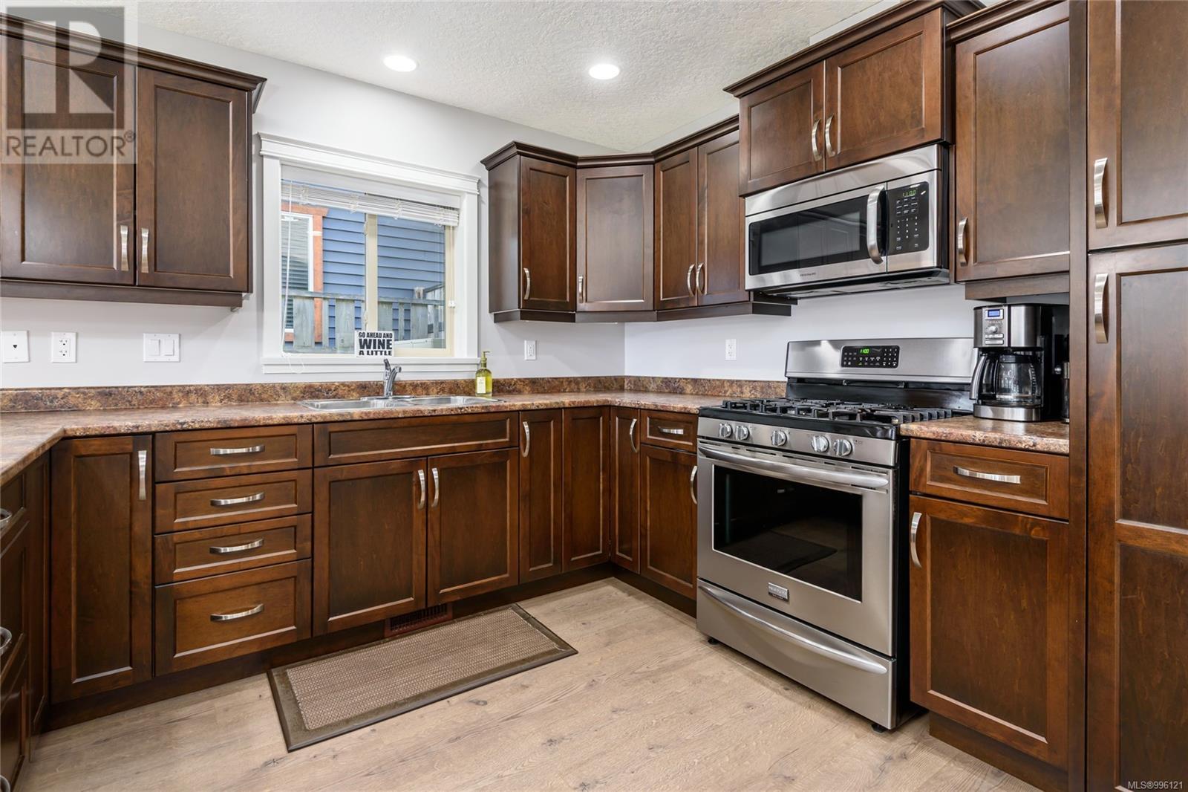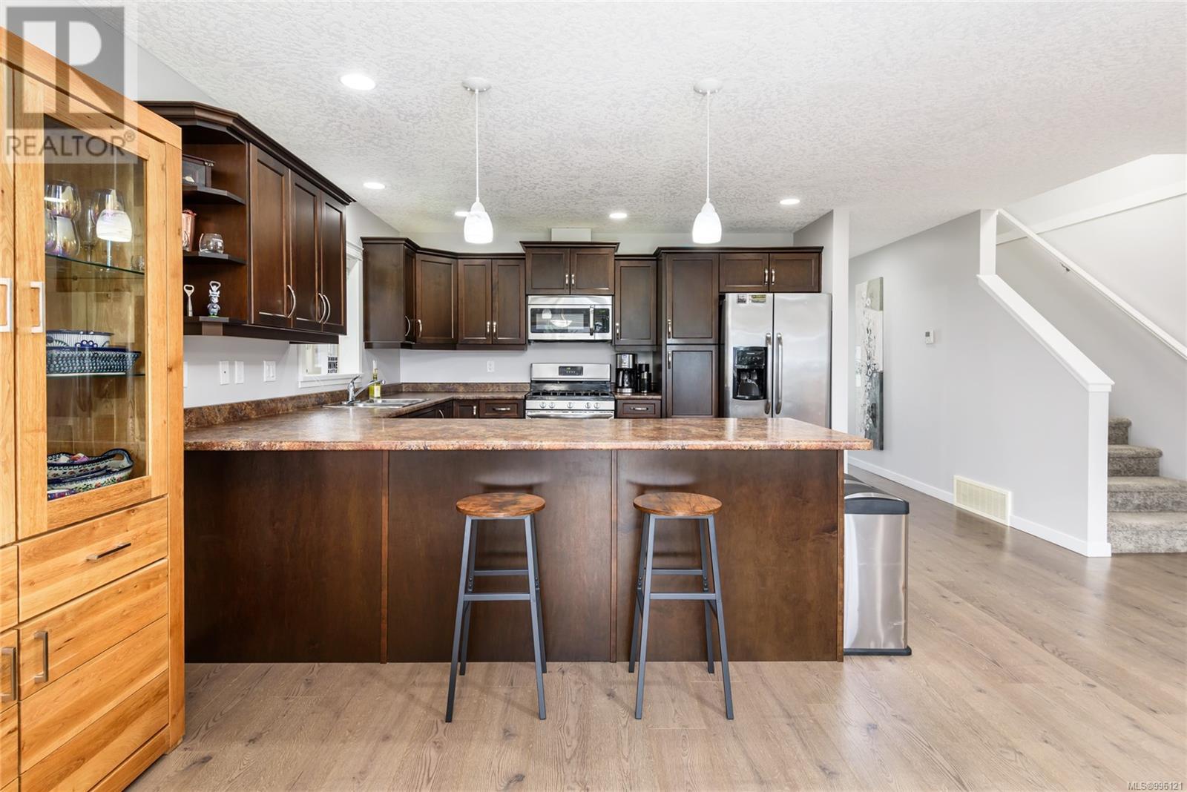3 Bedroom
3 Bathroom
1,861 ft2
Fireplace
Central Air Conditioning
Forced Air
$915,000
Rancher + Bonus Room in Coal Valley Estates. Enjoy 1,861 sqft of stylish, functional living in one of Cumberland's most sought-after neighborhoods, steps to schools, world-class trails, and vibrant downtown. This well-designed home features 3 bedrooms, 3 bathrooms, and a versatile bonus room above the garage. The open-concept layout is perfect for entertaining or busy lifestyles, with a kitchen offering maple shaker cabinets, eating island, ample counters, and gas range for the chef in the house. Sunlit living/dining areas include a cozy gas fireplace ambiance for those winter evenings. The spacious primary bedroom boasts walk-in closet and large ensuite. Two more bedrooms, full bath, and laundry complete the main level. Upstairs, the bonus room with 2-piece bath suits a media room, guest retreat, gym, or studio. Extras: heat pump/furnace combo, crawlspace, fully fenced yard, double driveway, and low-maintenance landscaping. Live the Cumberland lifestyle where adventure meets charm (id:57557)
Property Details
|
MLS® Number
|
996121 |
|
Property Type
|
Single Family |
|
Neigbourhood
|
Cumberland |
|
Parking Space Total
|
4 |
|
Plan
|
Epp53358 |
Building
|
Bathroom Total
|
3 |
|
Bedrooms Total
|
3 |
|
Constructed Date
|
2015 |
|
Cooling Type
|
Central Air Conditioning |
|
Fireplace Present
|
Yes |
|
Fireplace Total
|
1 |
|
Heating Fuel
|
Natural Gas |
|
Heating Type
|
Forced Air |
|
Size Interior
|
1,861 Ft2 |
|
Total Finished Area
|
1861 Sqft |
|
Type
|
House |
Land
|
Acreage
|
No |
|
Size Irregular
|
6098 |
|
Size Total
|
6098 Sqft |
|
Size Total Text
|
6098 Sqft |
|
Zoning Description
|
R1 |
|
Zoning Type
|
Residential |
Rooms
| Level |
Type |
Length |
Width |
Dimensions |
|
Second Level |
Bonus Room |
|
|
14'5 x 21'11 |
|
Second Level |
Bathroom |
|
|
5'1 x 5'1 |
|
Main Level |
Living Room |
|
|
11'2 x 15'0 |
|
Main Level |
Dining Room |
|
|
7'11 x 15'0 |
|
Main Level |
Kitchen |
|
|
12'6 x 13'1 |
|
Main Level |
Primary Bedroom |
|
|
14'0 x 14'6 |
|
Main Level |
Ensuite |
|
|
4'10 x 8'3 |
|
Main Level |
Bedroom |
|
|
10'7 x 10'4 |
|
Main Level |
Bedroom |
|
|
12'3 x 11'6 |
|
Main Level |
Bathroom |
|
|
10'6 x 4'10 |
|
Main Level |
Laundry Room |
|
|
6'0 x 9'6 |
https://www.realtor.ca/real-estate/28198605/3406-solport-st-cumberland-cumberland







































