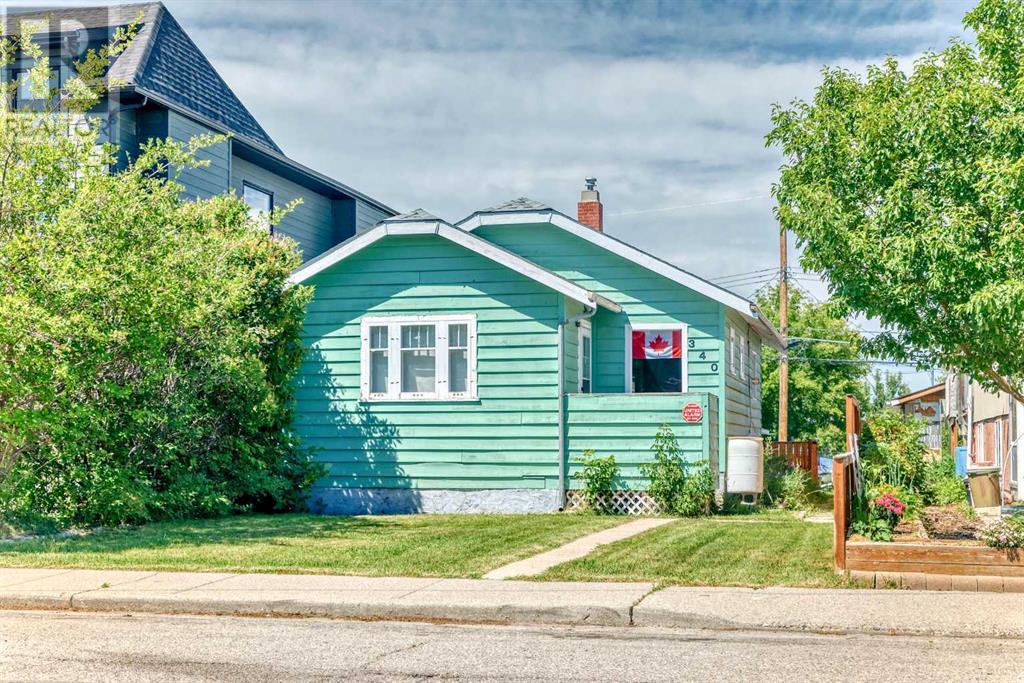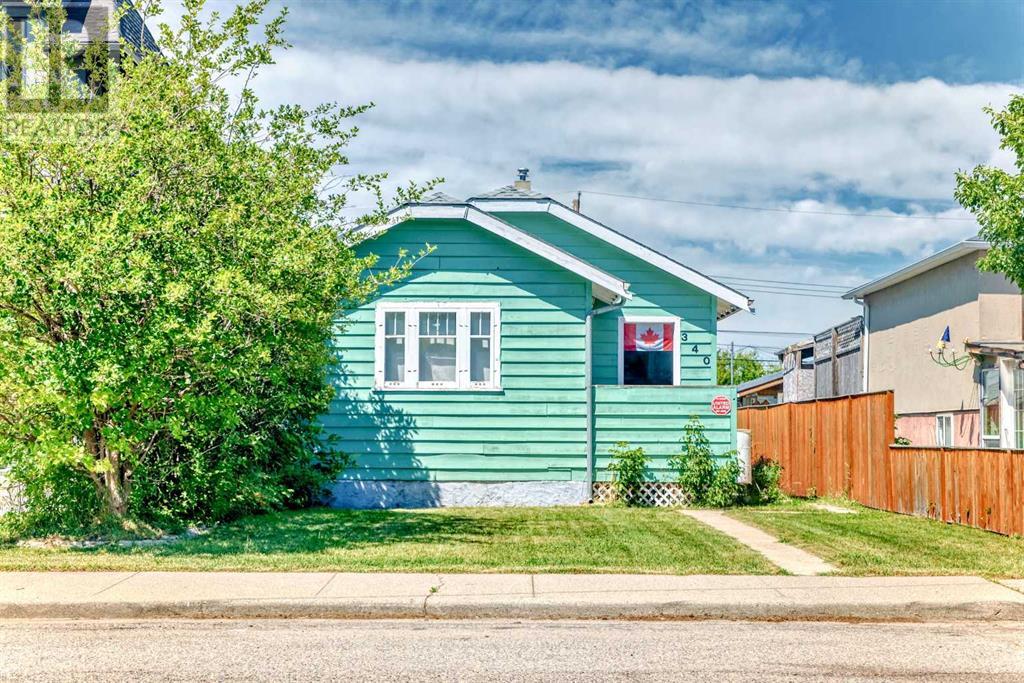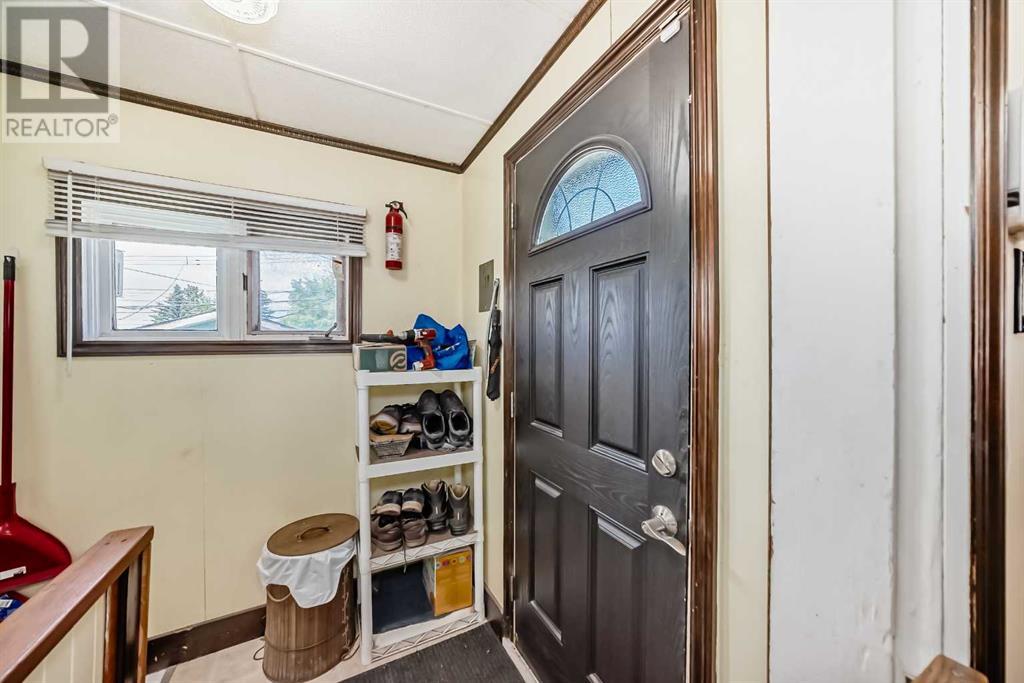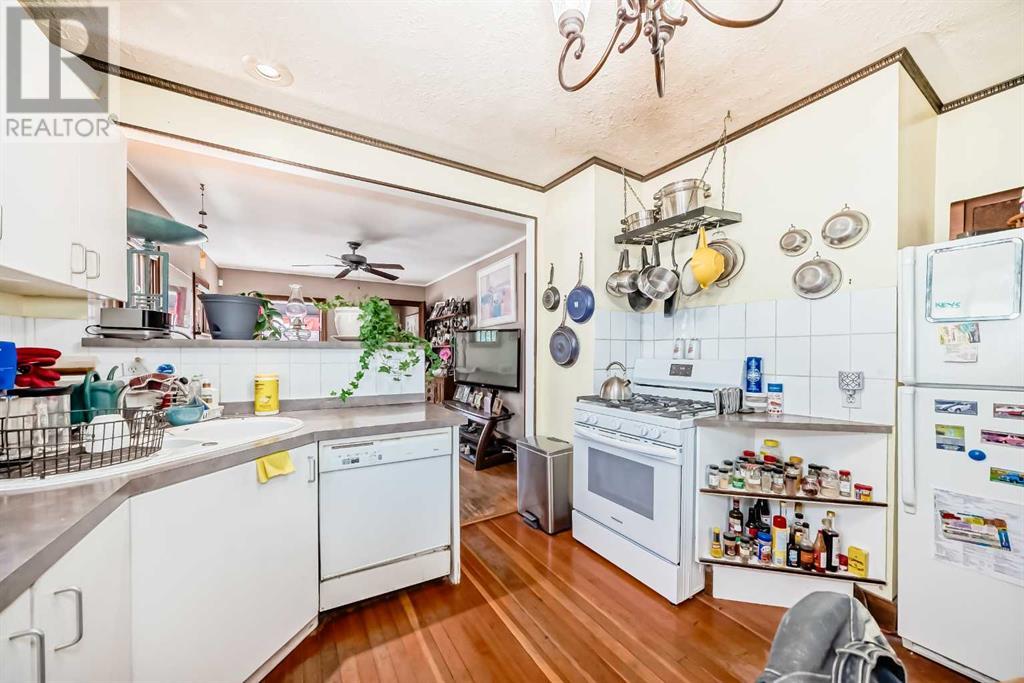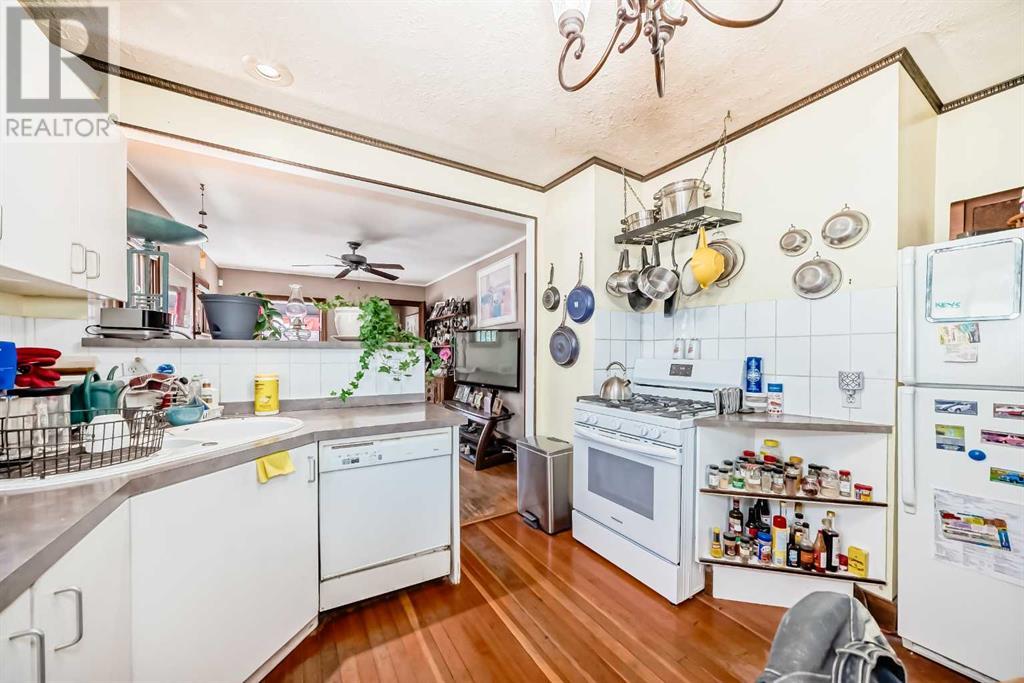3 Bedroom
1 Bathroom
766 ft2
Bungalow
None
Forced Air
Landscaped, Lawn
$650,000
FABULOUS INNER CITY HOME.2+ Bedrooms. Full Basement. EXCELLENT ACCESS TO EDMONTON TRAIL AND DOWNTOWN. UPDATES GALORE! INCLUDING MODERN KITCHEN, BATHROOM with Soaker Tub. Cast Iron. HARDWOOD FLOORS. DOUBLE DETACHED (22' X 26') GARAGE HEATED & PARKING PAD. LOADS OF CHARM & CHARACTER. PERFECT FOR SINGLE PERSON OR PROFESSIONAL COUPLE. YOUNG FAMILY, Downsize Retire. Relocate Here. (id:57557)
Property Details
|
MLS® Number
|
A2240095 |
|
Property Type
|
Single Family |
|
Neigbourhood
|
Highland Park |
|
Community Name
|
Highland Park |
|
Amenities Near By
|
Schools, Shopping |
|
Features
|
Back Lane, Level |
|
Parking Space Total
|
2 |
|
Plan
|
5942ad |
|
Structure
|
None |
Building
|
Bathroom Total
|
1 |
|
Bedrooms Above Ground
|
2 |
|
Bedrooms Below Ground
|
1 |
|
Bedrooms Total
|
3 |
|
Appliances
|
Refrigerator, Gas Stove(s), Dishwasher, Window Coverings, Garage Door Opener, Washer & Dryer |
|
Architectural Style
|
Bungalow |
|
Basement Development
|
Partially Finished |
|
Basement Type
|
Full (partially Finished) |
|
Constructed Date
|
1942 |
|
Construction Material
|
Wood Frame |
|
Construction Style Attachment
|
Detached |
|
Cooling Type
|
None |
|
Exterior Finish
|
Wood Siding |
|
Flooring Type
|
Hardwood, Linoleum |
|
Foundation Type
|
Poured Concrete |
|
Heating Fuel
|
Natural Gas |
|
Heating Type
|
Forced Air |
|
Stories Total
|
1 |
|
Size Interior
|
766 Ft2 |
|
Total Finished Area
|
765.7 Sqft |
|
Type
|
House |
Parking
Land
|
Acreage
|
No |
|
Fence Type
|
Fence |
|
Land Amenities
|
Schools, Shopping |
|
Landscape Features
|
Landscaped, Lawn |
|
Size Frontage
|
10.6 M |
|
Size Irregular
|
380.00 |
|
Size Total
|
380 M2|4,051 - 7,250 Sqft |
|
Size Total Text
|
380 M2|4,051 - 7,250 Sqft |
|
Zoning Description
|
R-cg |
Rooms
| Level |
Type |
Length |
Width |
Dimensions |
|
Basement |
Laundry Room |
|
|
7.17 Ft x 10.92 Ft |
|
Basement |
Cold Room |
|
|
4.92 Ft x 7.92 Ft |
|
Lower Level |
Storage |
|
|
10.42 Ft x 14.83 Ft |
|
Lower Level |
Bedroom |
|
|
9.92 Ft x 8.92 Ft |
|
Main Level |
Other |
|
|
6.67 Ft x 6.67 Ft |
|
Main Level |
Other |
|
|
6.67 Ft x 6.67 Ft |
|
Main Level |
Living Room |
|
|
10.75 Ft x 12.00 Ft |
|
Main Level |
Dining Room |
|
|
6.00 Ft x 5.17 Ft |
|
Main Level |
4pc Bathroom |
|
|
5.67 Ft x 7.67 Ft |
|
Main Level |
Other |
|
|
5.67 Ft x 7.17 Ft |
|
Main Level |
Primary Bedroom |
|
|
16.42 Ft x 10.00 Ft |
|
Main Level |
Bedroom |
|
|
10.08 Ft x 9.42 Ft |
https://www.realtor.ca/real-estate/28612699/340-33-avenue-ne-calgary-highland-park

