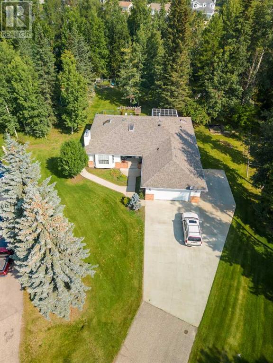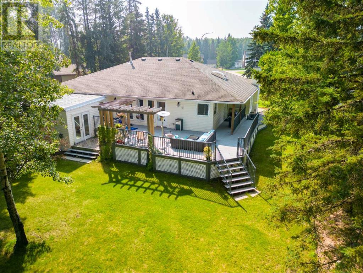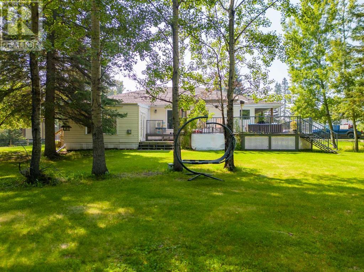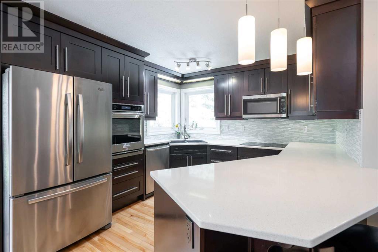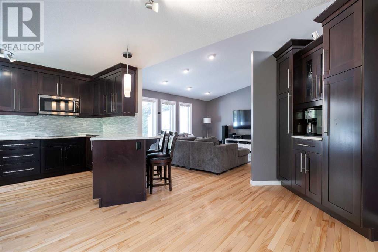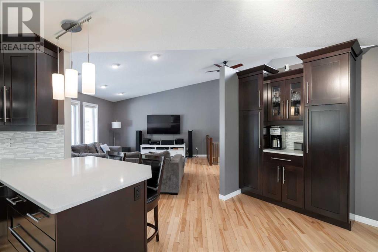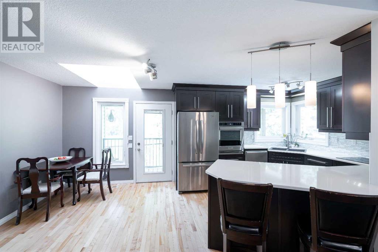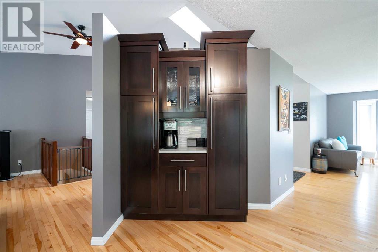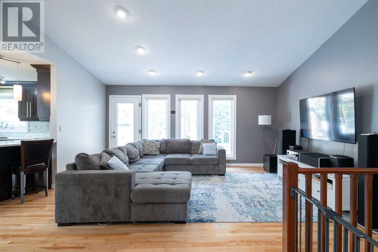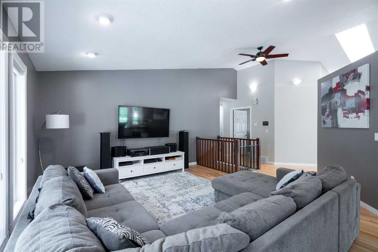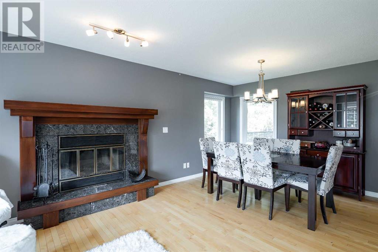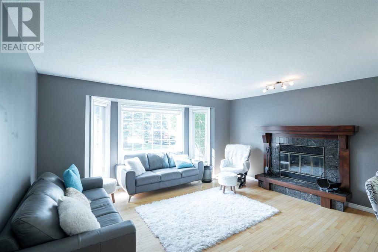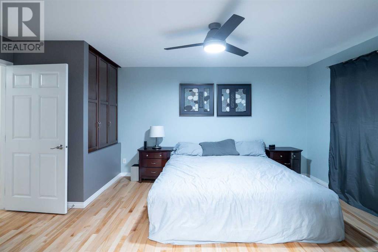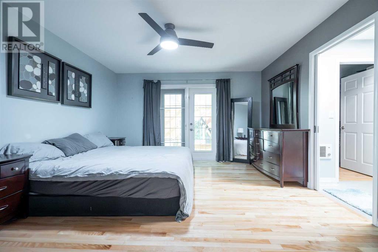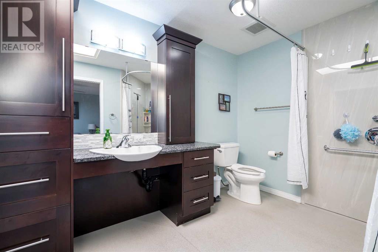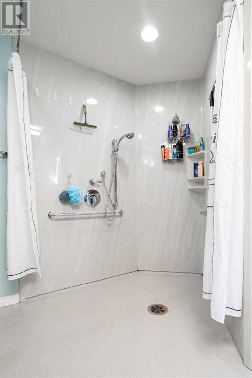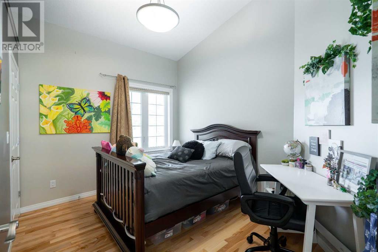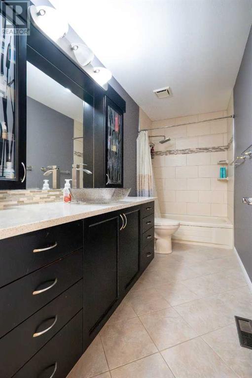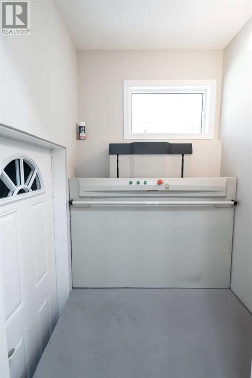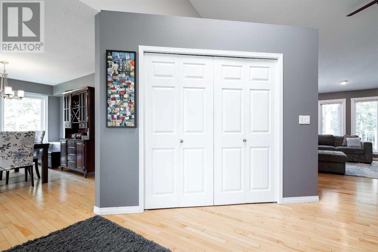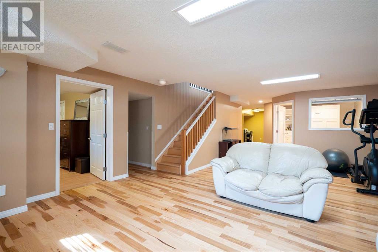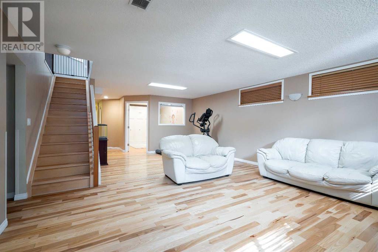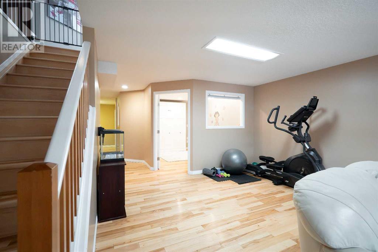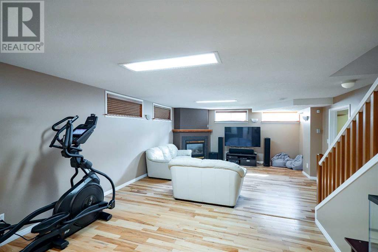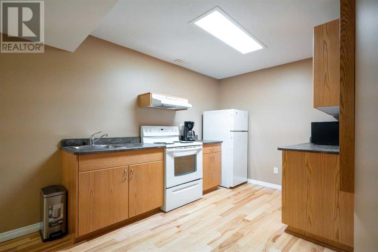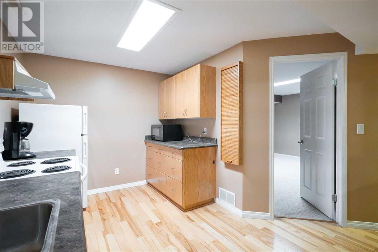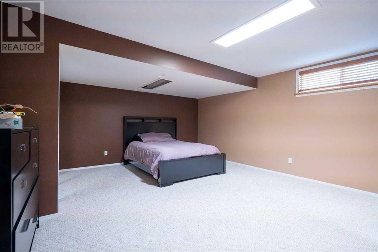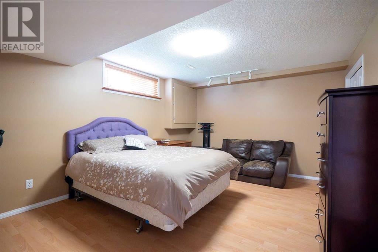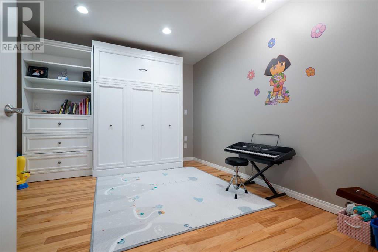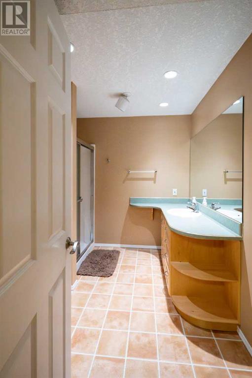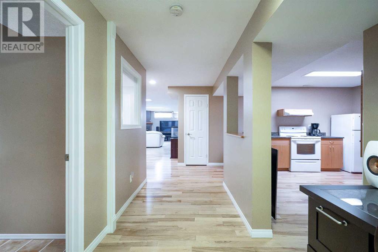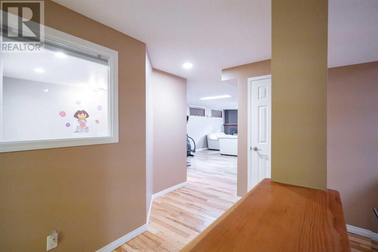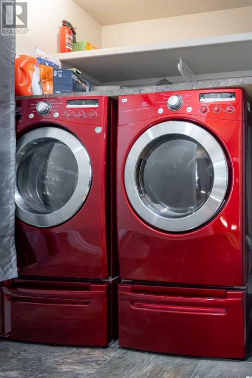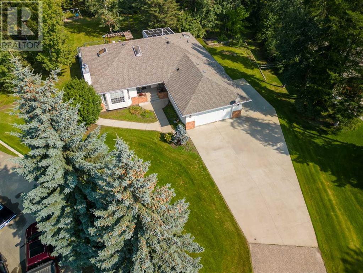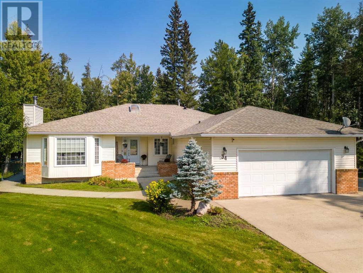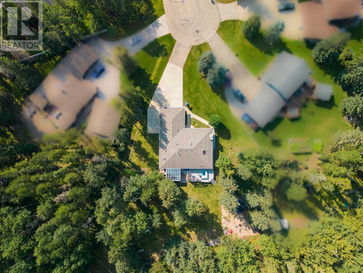5 Bedroom
3 Bathroom
2,083 ft2
Bungalow
Fireplace
None
Forced Air
Acreage
Fruit Trees, Landscaped, Lawn
$685,000
A rare opportunity to enjoy estate-style living—right in town. This one-of-a-kind, fully renovated home is situated on a beautifully treed 1-acre ravine lot that offers privacy, serenity, and direct access to parkland. Thoughtfully redesigned in 2009, it combines high-end finishings with full wheelchair accessibility, including wide hallways, a barrier-free layout, and a convenient elevator lift connecting the basement, main floor, and garage.Inside, you'll find 5 spacious bedrooms plus a dedicated office with a built-in Murphy bed, making it a perfect flexible space for guests or remote work. Vaulted ceilings, skylights, and oversized windows flood the open-concept living areas with natural light. The main kitchen features custom cabinetry, a walk-in pantry, quartz countertops, and a built-in coffee bar—while a second full kitchen downstairs adds flexibility for multi-generational living or extended guests.From hardwood floors to cozy fireplaces, this home is both elegant and functional. Unwind in the hot tub, gather around the firepit, or entertain on the expansive deck surrounded by mature trees. There's ample parking including RV space, and the oversized lot offers unmatched space and privacy for an in-town location.Whether you’re looking for wheelchair accessibility, multi-family potential, or simply a peaceful retreat without leaving town—this property delivers. (id:57557)
Property Details
|
MLS® Number
|
A2212287 |
|
Property Type
|
Single Family |
|
Neigbourhood
|
Hilltop |
|
Amenities Near By
|
Park, Schools |
|
Features
|
Cul-de-sac, Treed, Elevator, No Smoking Home, Level |
|
Parking Space Total
|
6 |
|
Plan
|
8720650 |
|
Structure
|
Shed, Deck |
Building
|
Bathroom Total
|
3 |
|
Bedrooms Above Ground
|
3 |
|
Bedrooms Below Ground
|
2 |
|
Bedrooms Total
|
5 |
|
Amperage
|
100 Amp Service |
|
Appliances
|
Refrigerator, Dishwasher, Stove, Garage Door Opener, Washer & Dryer |
|
Architectural Style
|
Bungalow |
|
Basement Development
|
Finished |
|
Basement Features
|
Separate Entrance, Walk-up |
|
Basement Type
|
Full (finished) |
|
Constructed Date
|
1988 |
|
Construction Material
|
Poured Concrete, Wood Frame |
|
Construction Style Attachment
|
Detached |
|
Cooling Type
|
None |
|
Exterior Finish
|
Concrete, Vinyl Siding |
|
Fireplace Present
|
Yes |
|
Fireplace Total
|
2 |
|
Flooring Type
|
Hardwood, Tile |
|
Foundation Type
|
See Remarks, Poured Concrete, Wood |
|
Heating Fuel
|
Natural Gas |
|
Heating Type
|
Forced Air |
|
Stories Total
|
1 |
|
Size Interior
|
2,083 Ft2 |
|
Total Finished Area
|
2083 Sqft |
|
Type
|
House |
|
Utility Power
|
100 Amp Service |
|
Utility Water
|
Municipal Water |
Parking
|
Concrete
|
|
|
Attached Garage
|
2 |
|
R V
|
|
Land
|
Acreage
|
Yes |
|
Fence Type
|
Not Fenced |
|
Land Amenities
|
Park, Schools |
|
Landscape Features
|
Fruit Trees, Landscaped, Lawn |
|
Sewer
|
Municipal Sewage System |
|
Size Depth
|
77.72 M |
|
Size Frontage
|
16.76 M |
|
Size Irregular
|
1.01 |
|
Size Total
|
1.01 Ac|1 - 1.99 Acres |
|
Size Total Text
|
1.01 Ac|1 - 1.99 Acres |
|
Zoning Description
|
R-er Estate Residential |
Rooms
| Level |
Type |
Length |
Width |
Dimensions |
|
Basement |
Bedroom |
|
|
15.00 Ft x 12.00 Ft |
|
Basement |
Family Room |
|
|
16.50 Ft x 26.00 Ft |
|
Basement |
Exercise Room |
|
|
13.50 Ft x 11.00 Ft |
|
Basement |
Other |
|
|
6.00 Ft x 9.00 Ft |
|
Basement |
Storage |
|
|
4.50 Ft x 6.50 Ft |
|
Basement |
Storage |
|
|
5.50 Ft x 5.00 Ft |
|
Basement |
Kitchen |
|
|
13.00 Ft x 8.50 Ft |
|
Basement |
Dining Room |
|
|
10.00 Ft x 8.00 Ft |
|
Basement |
Bedroom |
|
|
15.50 Ft x 19.00 Ft |
|
Basement |
3pc Bathroom |
|
|
Measurements not available |
|
Main Level |
Other |
|
|
5.50 Ft x 9.50 Ft |
|
Main Level |
Sunroom |
|
|
16.00 Ft x 16.00 Ft |
|
Main Level |
Laundry Room |
|
|
7.00 Ft x 6.00 Ft |
|
Main Level |
Bedroom |
|
|
12.00 Ft x 10.00 Ft |
|
Main Level |
Bedroom |
|
|
11.50 Ft x 9.50 Ft |
|
Main Level |
4pc Bathroom |
|
|
Measurements not available |
|
Main Level |
3pc Bathroom |
|
|
Measurements not available |
|
Main Level |
Primary Bedroom |
|
|
17.00 Ft x 13.00 Ft |
|
Main Level |
Living Room/dining Room |
|
|
17.00 Ft x 17.00 Ft |
|
Main Level |
Other |
|
|
11.00 Ft x 20.00 Ft |
|
Main Level |
Family Room |
|
|
19.00 Ft x 15.50 Ft |
|
Main Level |
Other |
|
|
9.00 Ft x 12.00 Ft |
Utilities
|
Electricity
|
Connected |
|
Natural Gas
|
Connected |
|
Sewer
|
Connected |
|
Water
|
Connected |
https://www.realtor.ca/real-estate/28173733/34-ravine-drive-whitecourt

