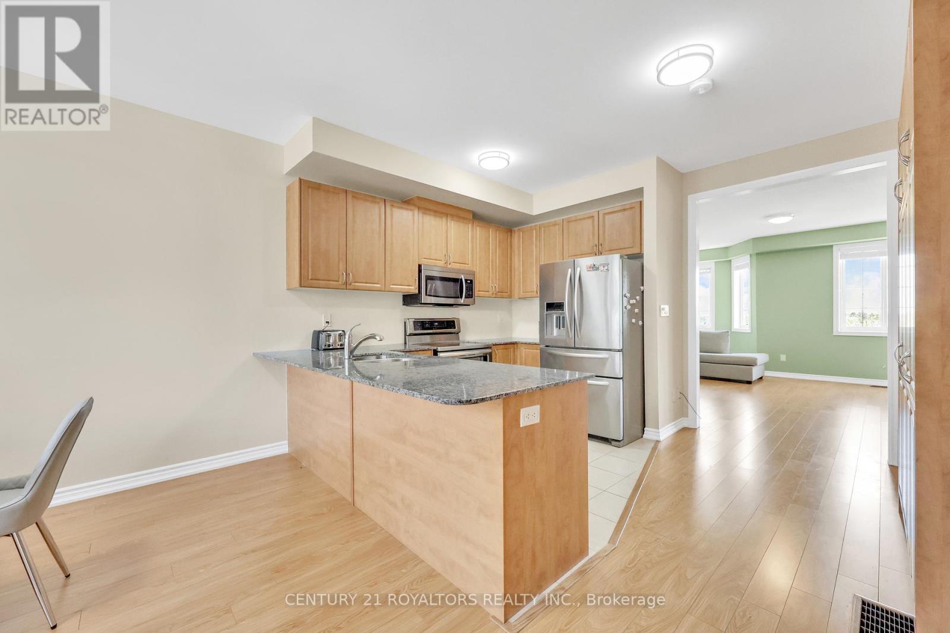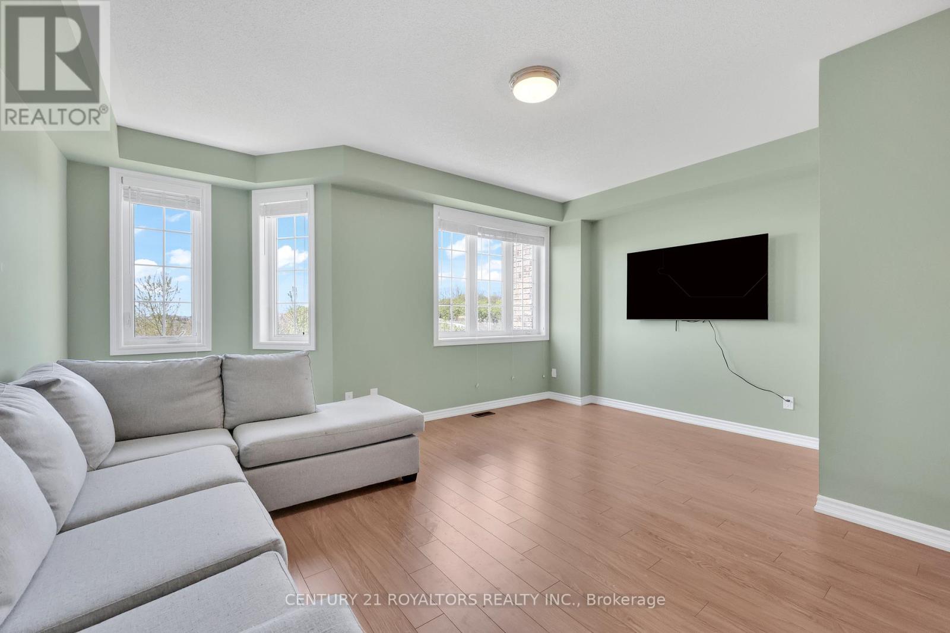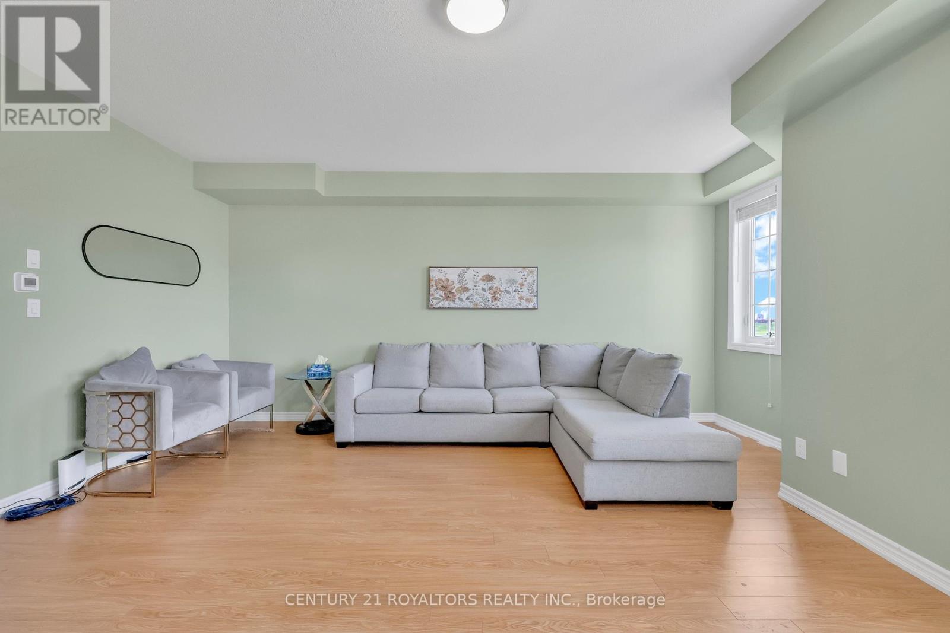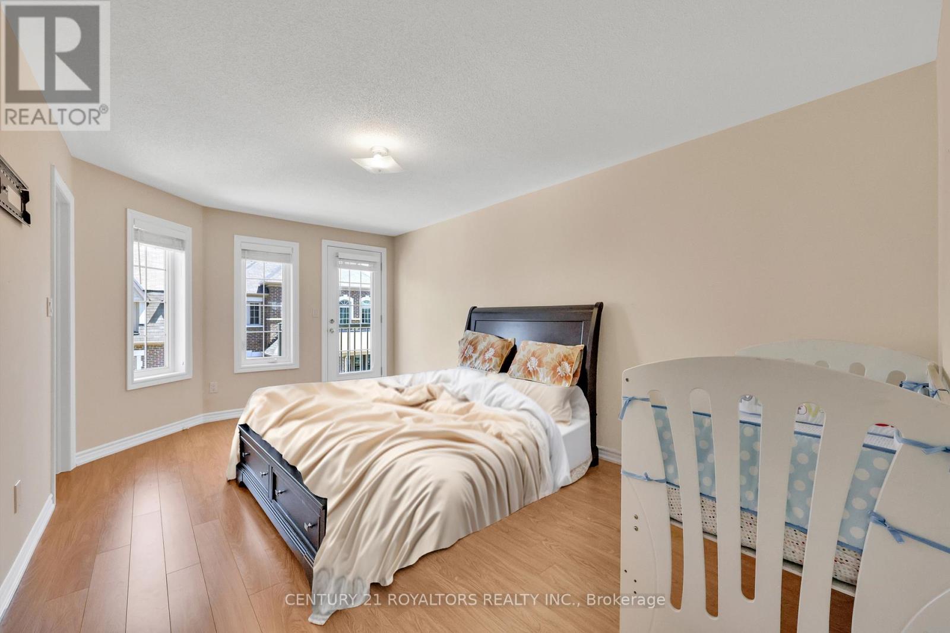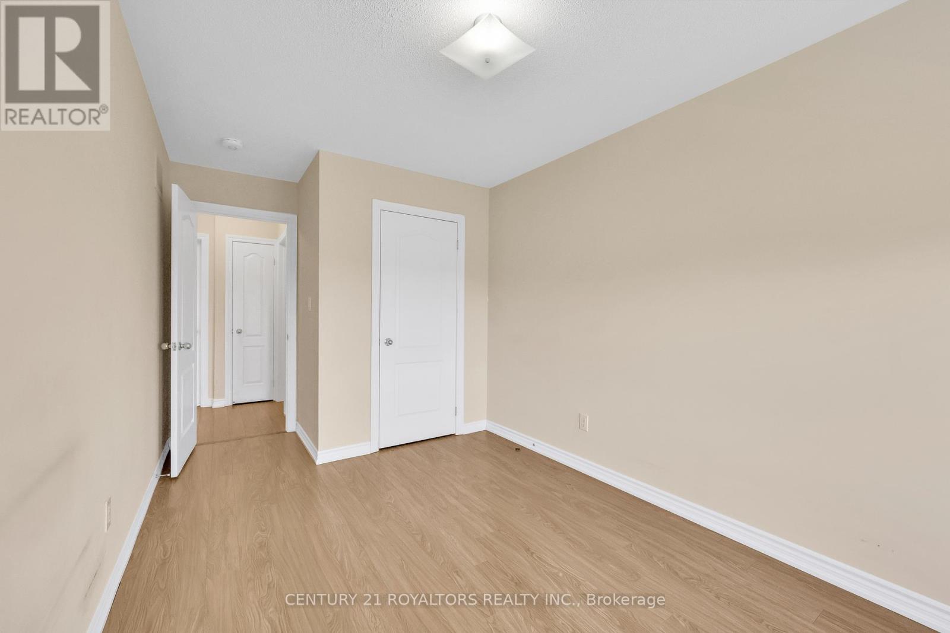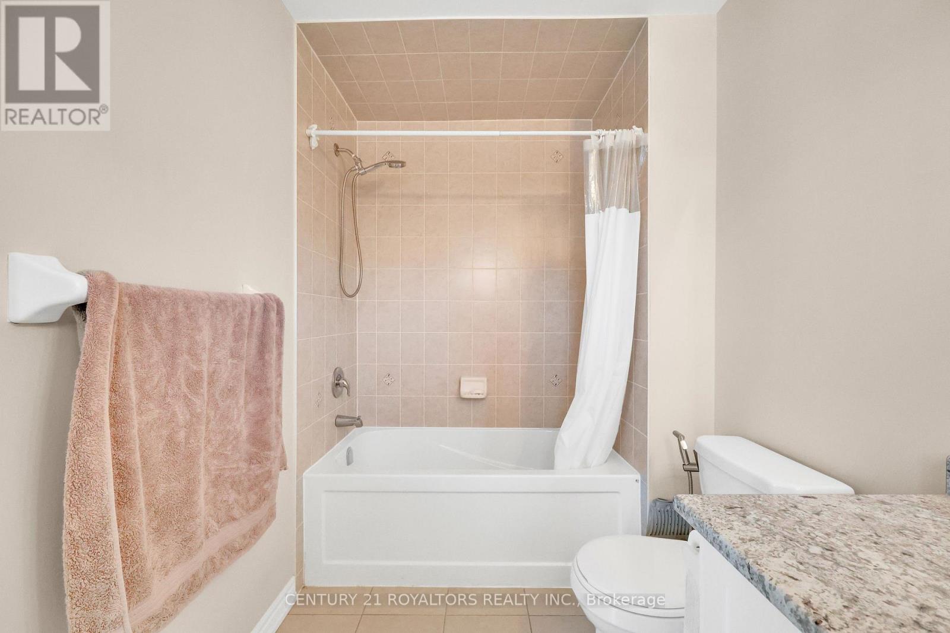34 Miami Grove Brampton, Ontario L6Z 0H7
$849,999Maintenance, Parcel of Tied Land
$108 Monthly
Maintenance, Parcel of Tied Land
$108 MonthlyNestled In A Highly Desirable Community, This Beautifully Maintained 3+1 Bedroom Executive Townhome Offers A Rare Blend Of Space, Comfort, And Convenience. With One Of The Larger Floor Plans In The Area, This Home Welcomes You With A Grand Double Door Entry And Provides Direct Garage Access From The Main HallwayA Thoughtful Touch For Everyday Living. The Main Floor Is Bright And Airy, Featuring 9-Foot Ceilings And Expansive Windows That Frame Peaceful Views Of Greenspace. A Spacious Living Room Provides The Perfect Setting For Relaxation Or Entertaining, While The Eat-In Kitchen Boasts Granite Countertops, Abundant Storage, And A Sunlit Breakfast Area. Upstairs, The Primary Suite Delivers A Quiet Retreat With A 4-Piece Ensuite, While The Additional Bedrooms Are Generously Sized, Filled With Natural Light, And Offer Lovely Views. The Basement, With Its Walkout To A Private Yard Backing Onto Open Green Space, Presents Excellent Potential For A Recreation Area, In-Law Suite, Or Home OfficeAll With No Neighbours Behind. Located Just Minutes From Highway 410, Major Retail Outlets, Parks, Schools, And Every Amenity You Could Need, This Turn-Key Home Is Ready To Welcome Its New Owners. (id:57557)
Property Details
| MLS® Number | W12170468 |
| Property Type | Single Family |
| Community Name | Heart Lake East |
| Amenities Near By | Golf Nearby, Hospital, Public Transit, Schools |
| Features | Carpet Free |
| Parking Space Total | 2 |
| Structure | Porch |
Building
| Bathroom Total | 3 |
| Bedrooms Above Ground | 3 |
| Bedrooms Below Ground | 1 |
| Bedrooms Total | 4 |
| Appliances | Garage Door Opener Remote(s), Blinds, Dishwasher, Dryer, Microwave, Stove, Washer, Refrigerator |
| Basement Features | Walk Out |
| Basement Type | Full |
| Construction Style Attachment | Attached |
| Cooling Type | Central Air Conditioning |
| Exterior Finish | Brick |
| Foundation Type | Unknown |
| Half Bath Total | 1 |
| Heating Fuel | Natural Gas |
| Heating Type | Forced Air |
| Stories Total | 3 |
| Size Interior | 1,500 - 2,000 Ft2 |
| Type | Row / Townhouse |
| Utility Water | Municipal Water |
Parking
| Garage |
Land
| Acreage | No |
| Land Amenities | Golf Nearby, Hospital, Public Transit, Schools |
| Sewer | Sanitary Sewer |
| Size Depth | 77 Ft ,3 In |
| Size Frontage | 18 Ft |
| Size Irregular | 18 X 77.3 Ft |
| Size Total Text | 18 X 77.3 Ft|under 1/2 Acre |
https://www.realtor.ca/real-estate/28360573/34-miami-grove-brampton-heart-lake-east-heart-lake-east
















