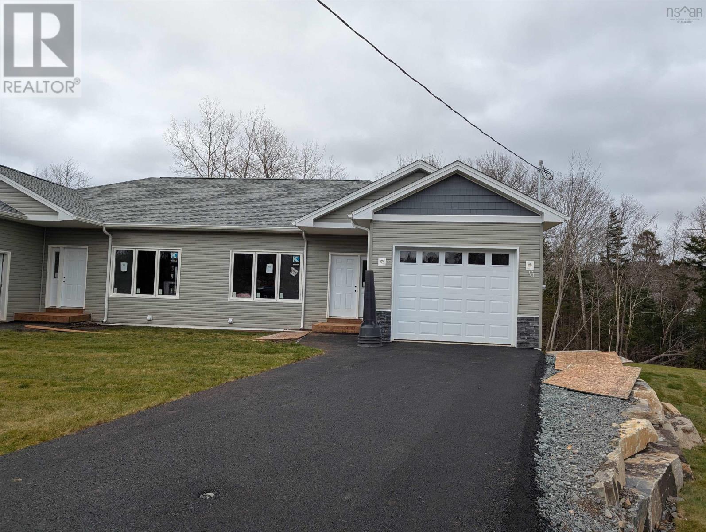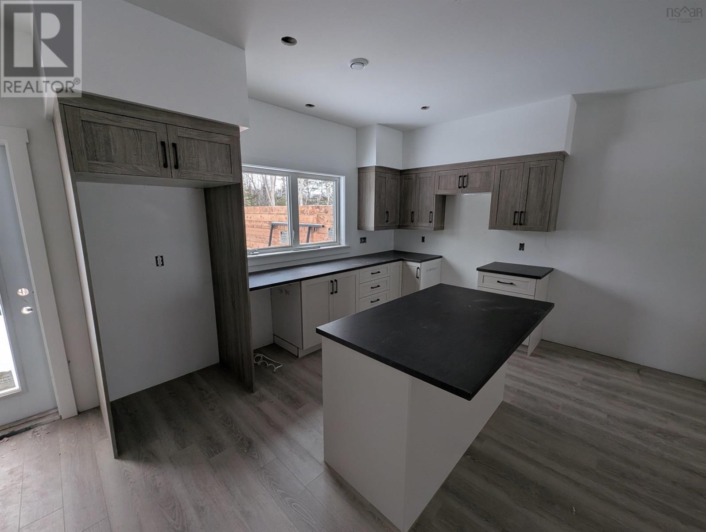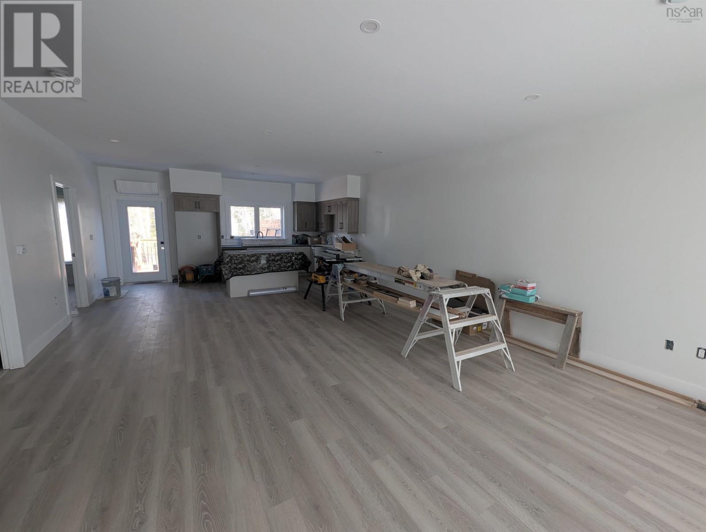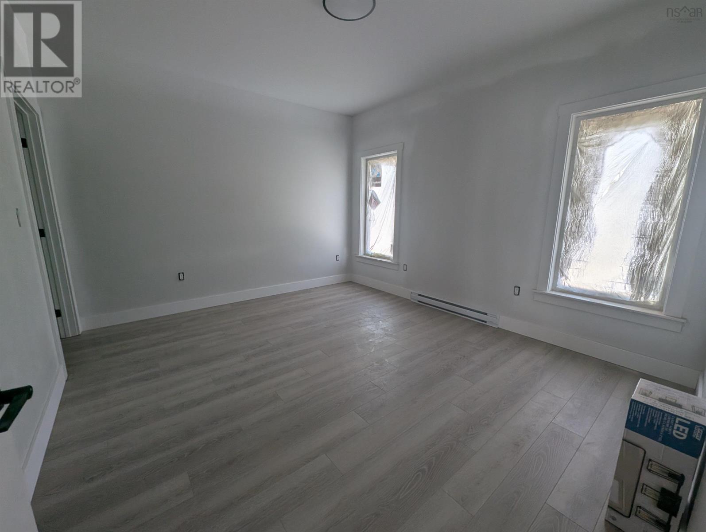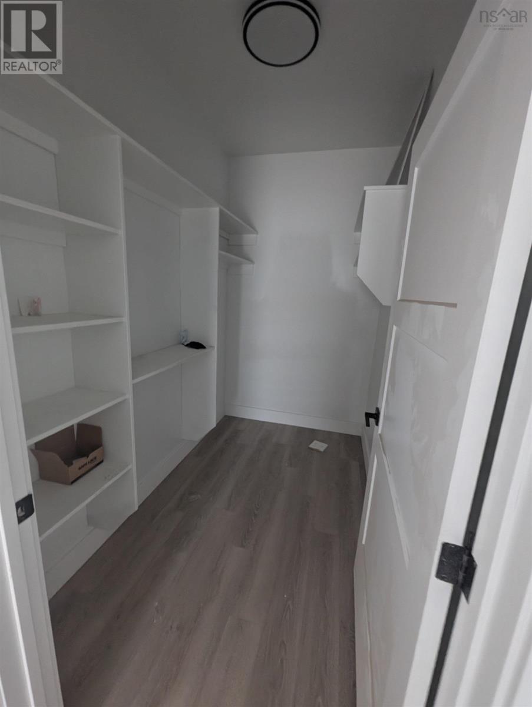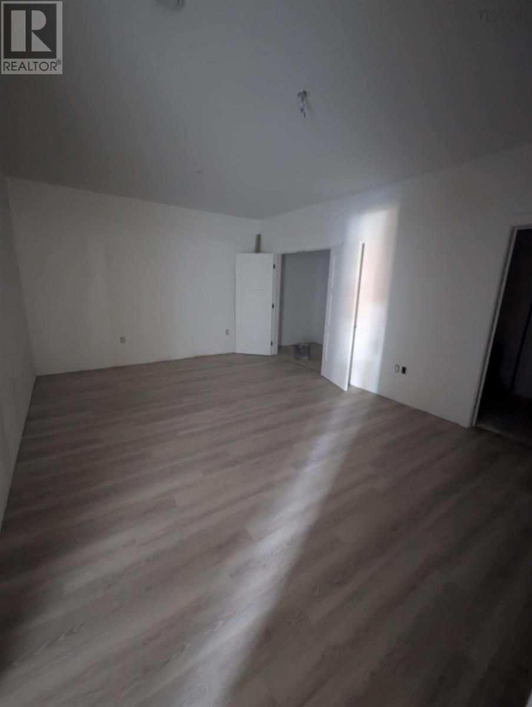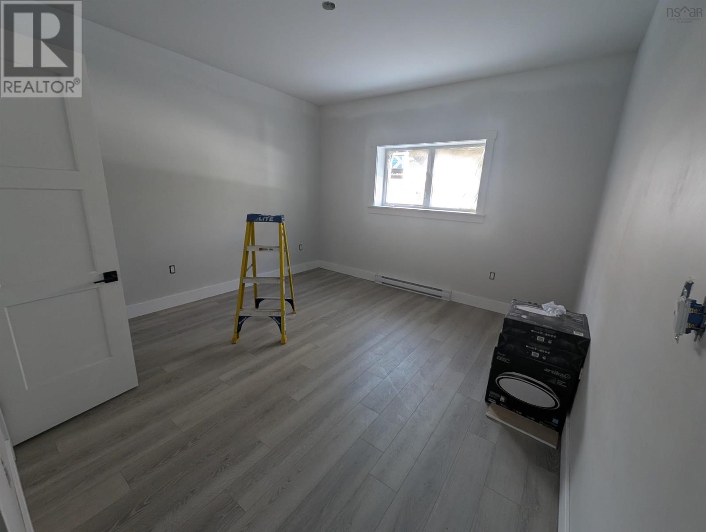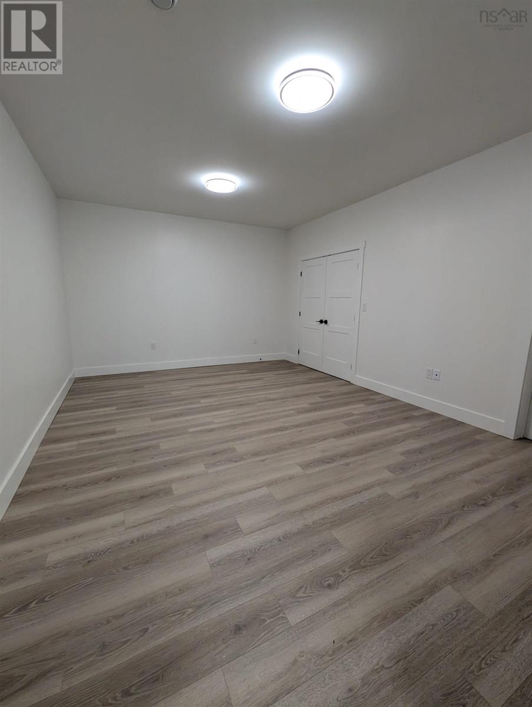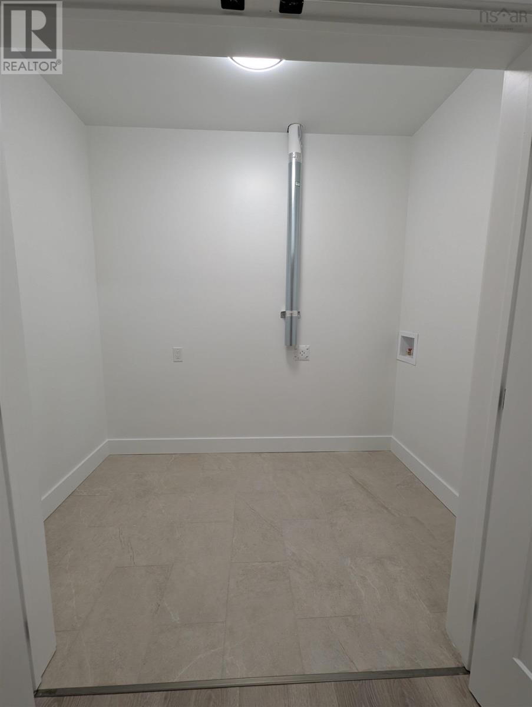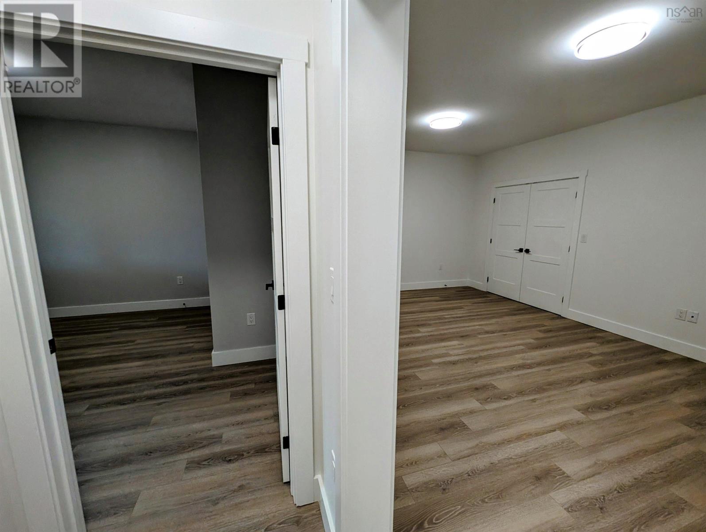3 Bedroom
2 Bathroom
1,885 ft2
2 Level, Bungalow
Heat Pump
Landscaped
$599,900Maintenance,
$72.50 Monthly
Move-in Ready New Construction with 7-Year LUX Home Warranty! This beautiful 3-bedroom, 2-bathroom home is ready for you to call home. Featuring a spacious 14x20 built-in garage, mini ductless heat pump, and an ICF foundation, this home offers durability and comfort. Enjoy 9-foot ceilings on both levels, enhancing the open, airy feel throughout. The main floor boasts an open-concept design, perfect for entertaining. The kitchen features a large island and flows seamlessly into the dining area and generous living room. The primary bedroom is also located on the main level, complete with a walk-in closet and direct access to the main bathroom. Head downstairs to the lower level, where youll find a spacious rec room and two large bedrooms, along with a full 4-piece bathroom, laundry room, utility room, and under-stair storage. The home is situated on a beautifully landscaped lot with a paved driveway, offering both curb appeal and convenience. (id:57557)
Property Details
|
MLS® Number
|
202504265 |
|
Property Type
|
Single Family |
|
Neigbourhood
|
Meadow Ridge Estates |
|
Community Name
|
Upper Sackville |
|
Amenities Near By
|
Golf Course, Park, Playground, Shopping, Place Of Worship |
|
Community Features
|
Recreational Facilities, School Bus |
Building
|
Bathroom Total
|
2 |
|
Bedrooms Above Ground
|
1 |
|
Bedrooms Below Ground
|
2 |
|
Bedrooms Total
|
3 |
|
Appliances
|
None |
|
Architectural Style
|
2 Level, Bungalow |
|
Basement Development
|
Finished |
|
Basement Type
|
Full (finished) |
|
Construction Style Attachment
|
Semi-detached |
|
Cooling Type
|
Heat Pump |
|
Exterior Finish
|
Vinyl |
|
Flooring Type
|
Ceramic Tile, Vinyl Plank |
|
Stories Total
|
1 |
|
Size Interior
|
1,885 Ft2 |
|
Total Finished Area
|
1885 Sqft |
|
Type
|
House |
|
Utility Water
|
Drilled Well, Shared Well |
Parking
|
Garage
|
|
|
Attached Garage
|
|
|
Paved Yard
|
|
Land
|
Acreage
|
No |
|
Land Amenities
|
Golf Course, Park, Playground, Shopping, Place Of Worship |
|
Landscape Features
|
Landscaped |
|
Sewer
|
Unknown |
|
Size Irregular
|
0.417 |
|
Size Total
|
0.417 Ac |
|
Size Total Text
|
0.417 Ac |
Rooms
| Level |
Type |
Length |
Width |
Dimensions |
|
Lower Level |
Recreational, Games Room |
|
|
17.5x13.11 |
|
Lower Level |
Bath (# Pieces 1-6) |
|
|
- |
|
Lower Level |
Bedroom |
|
|
12.6x13 |
|
Lower Level |
Bedroom |
|
|
12.2x11.1 |
|
Lower Level |
Utility Room |
|
|
8.7x5.3 |
|
Lower Level |
Laundry Room |
|
|
8.5x5.3 |
|
Main Level |
Kitchen |
|
|
13.1x9.10 |
|
Main Level |
Great Room |
|
|
12x23 |
|
Main Level |
Dining Room |
|
|
combined |
|
Main Level |
Primary Bedroom |
|
|
13.1x12 |
|
Main Level |
Bath (# Pieces 1-6) |
|
|
- |
|
Main Level |
Other |
|
|
Garage 14x20 |
https://www.realtor.ca/real-estate/27988338/34-40-shadebush-walk-upper-sackville-upper-sackville

