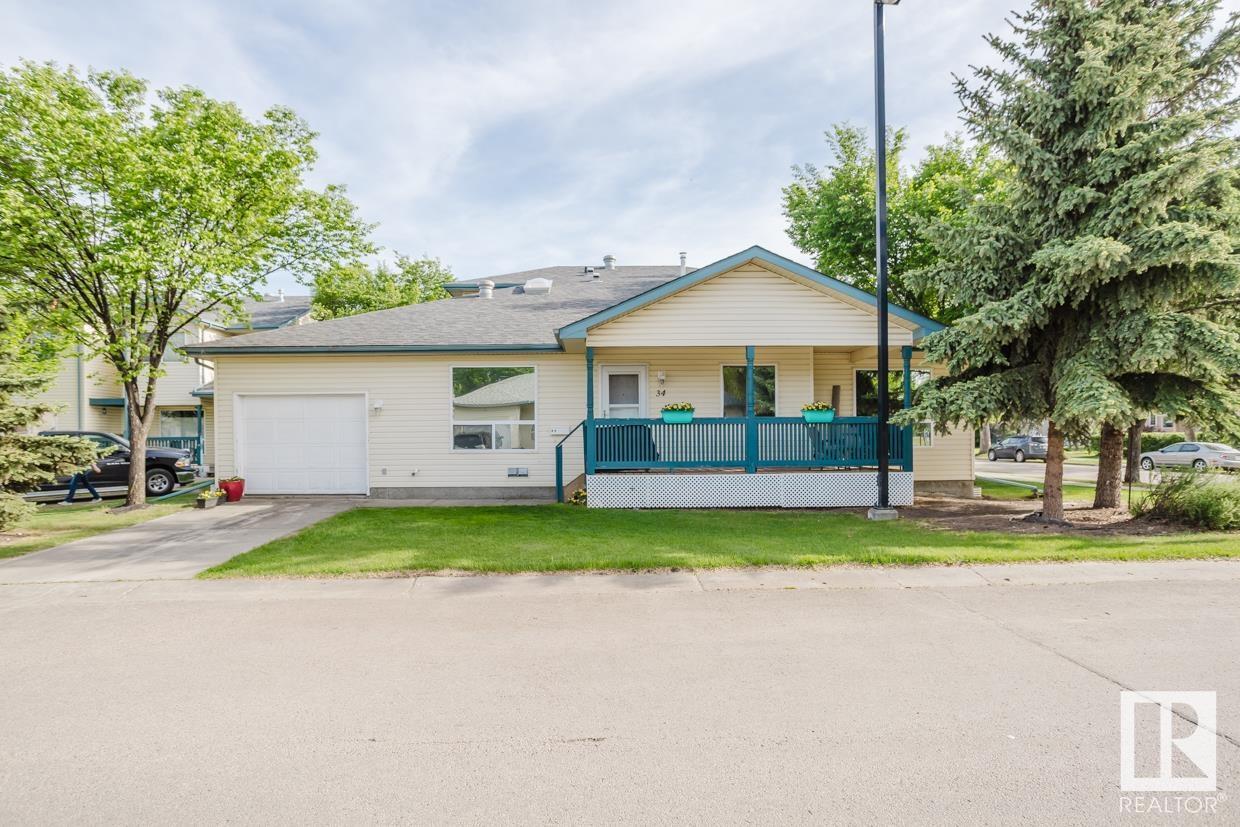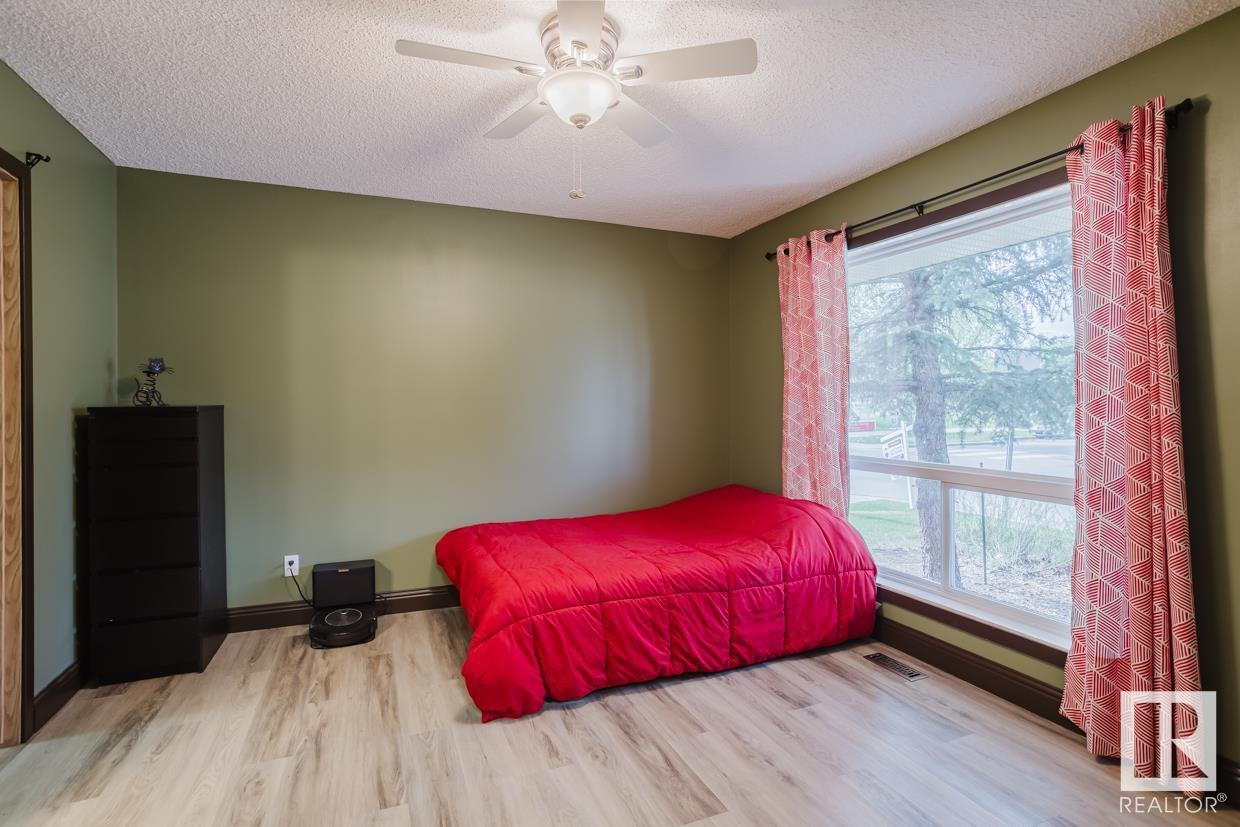#34 10909 106 St Nw Edmonton, Alberta T5H 4M7
$284,900Maintenance, Exterior Maintenance, Insurance, Property Management, Other, See Remarks
$394.55 Monthly
Maintenance, Exterior Maintenance, Insurance, Property Management, Other, See Remarks
$394.55 MonthlyBeautiful view of the park! Centrally located bungalow-style townhouse. 2+1 bedrooms and 3 bathrooms. Attached single garage with direct access. Walking distance to downtown, MacEwan University and Royal Alex Hospital. Large master bedroom with ensuite bathroom. Large family room in the basement and lots of storage space. Upgrades include: New hot water tank in 2021 and furnace in 2024. Upgraded LED lighting throughout. New paint, vinyl flooring and trim in 2024. (id:57557)
Property Details
| MLS® Number | E4439344 |
| Property Type | Single Family |
| Neigbourhood | Central Mcdougall |
| Features | Corner Site |
| Parking Space Total | 2 |
| Structure | Deck |
Building
| Bathroom Total | 3 |
| Bedrooms Total | 3 |
| Amenities | Vinyl Windows |
| Appliances | Dishwasher, Dryer, Refrigerator, Stove, Washer |
| Architectural Style | Bungalow |
| Basement Development | Finished |
| Basement Type | Full (finished) |
| Constructed Date | 2002 |
| Construction Style Attachment | Attached |
| Half Bath Total | 2 |
| Heating Type | Forced Air |
| Stories Total | 1 |
| Size Interior | 825 Ft2 |
| Type | Row / Townhouse |
Parking
| Attached Garage |
Land
| Acreage | No |
| Size Irregular | 276.94 |
| Size Total | 276.94 M2 |
| Size Total Text | 276.94 M2 |
Rooms
| Level | Type | Length | Width | Dimensions |
|---|---|---|---|---|
| Basement | Family Room | 5.4 m | 5.2 m | 5.4 m x 5.2 m |
| Basement | Bedroom 3 | 3.8 m | 3.5 m | 3.8 m x 3.5 m |
| Main Level | Living Room | 4 m | 3.6 m | 4 m x 3.6 m |
| Main Level | Dining Room | 3 m | 2.8 m | 3 m x 2.8 m |
| Main Level | Kitchen | 2.3 m | 2.7 m | 2.3 m x 2.7 m |
| Main Level | Primary Bedroom | 3.8 m | 3.6 m | 3.8 m x 3.6 m |
| Main Level | Bedroom 2 | 2.7 m | 2.8 m | 2.7 m x 2.8 m |
https://www.realtor.ca/real-estate/28389199/34-10909-106-st-nw-edmonton-central-mcdougall




































