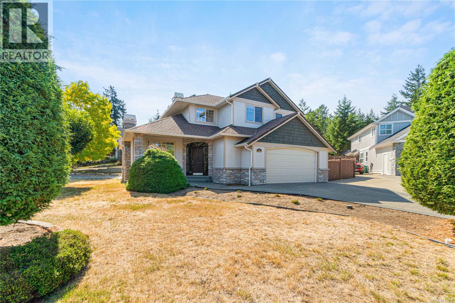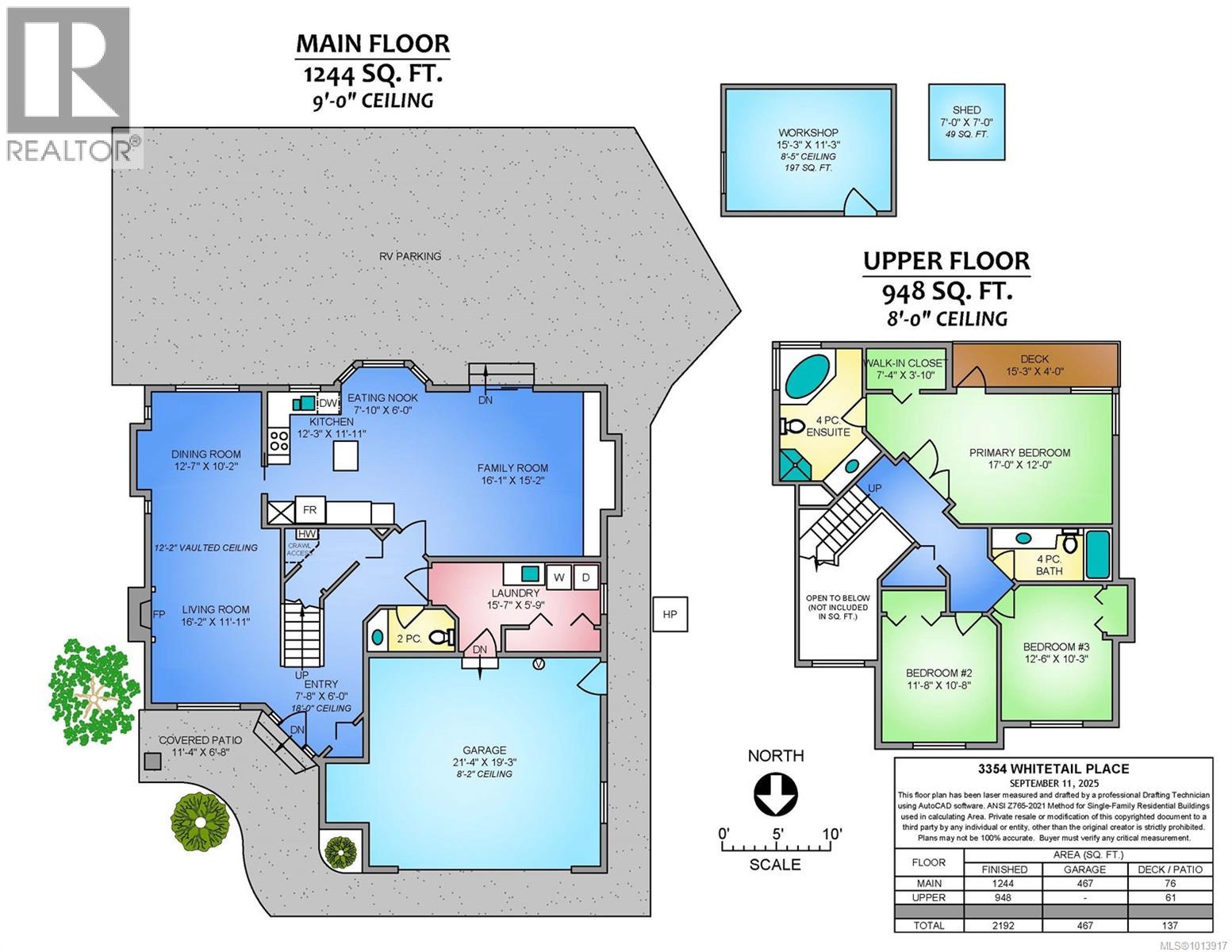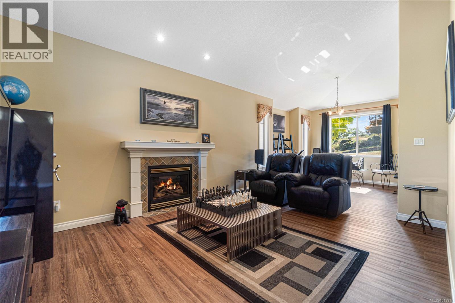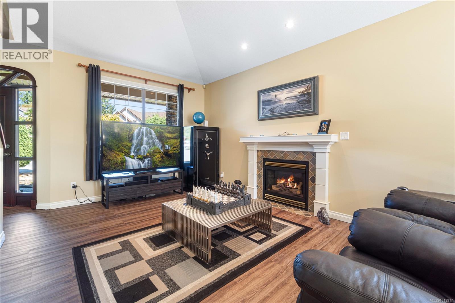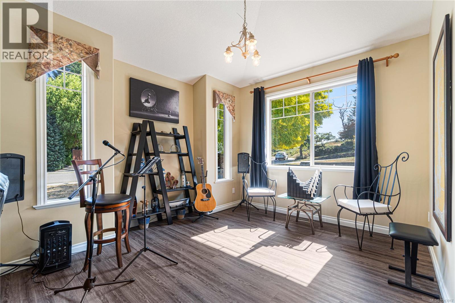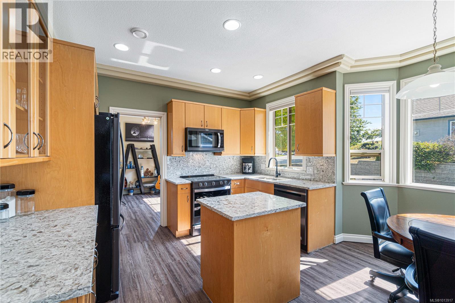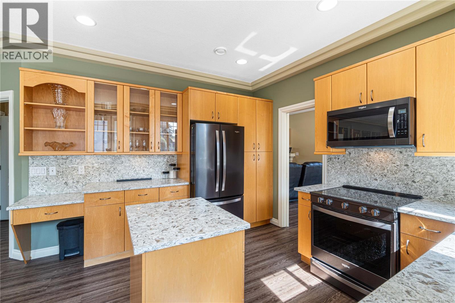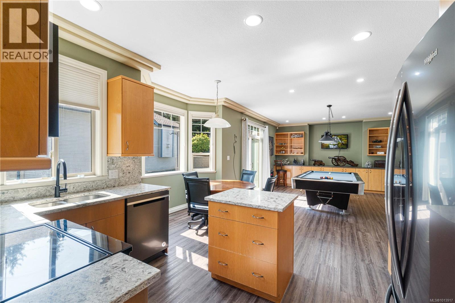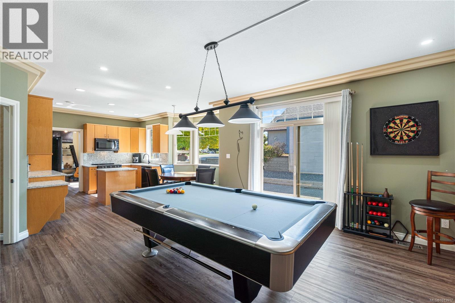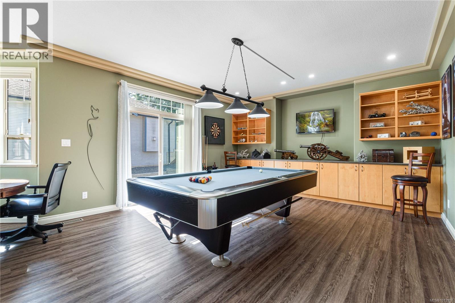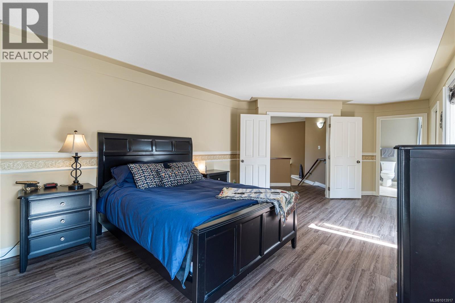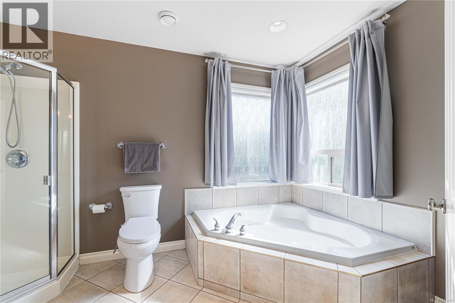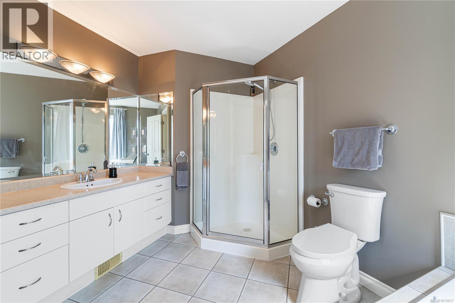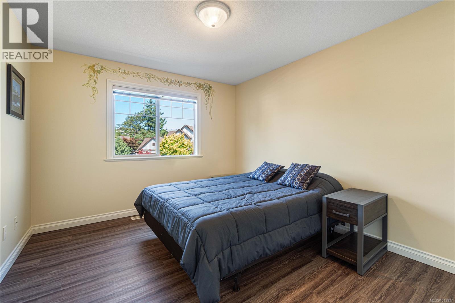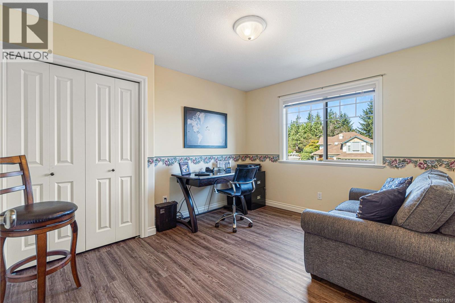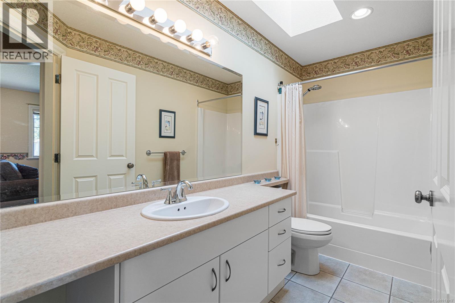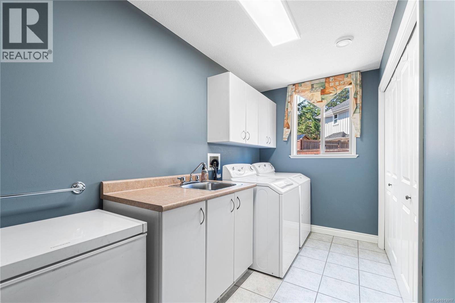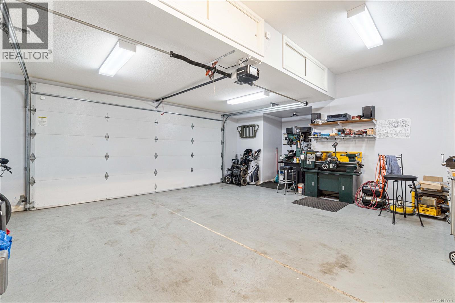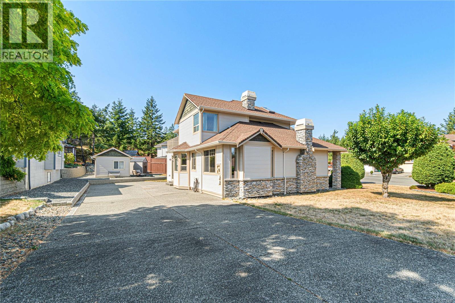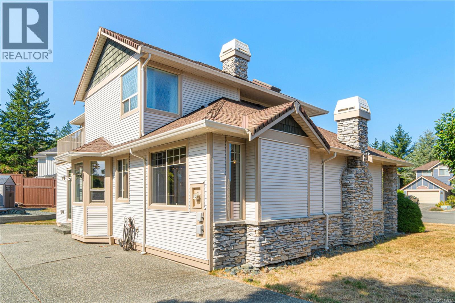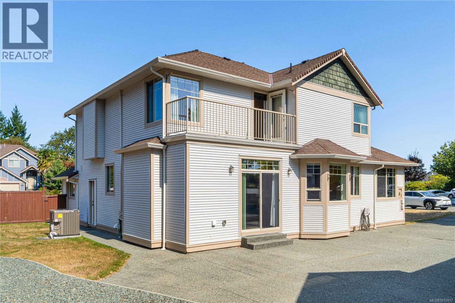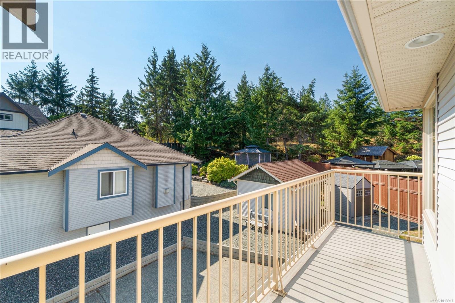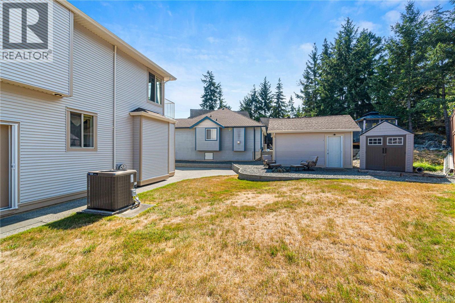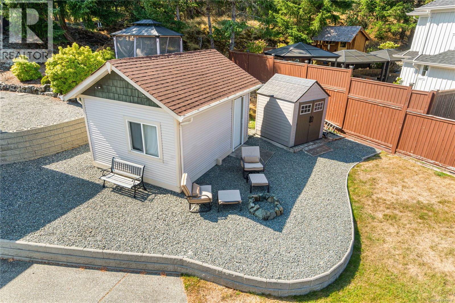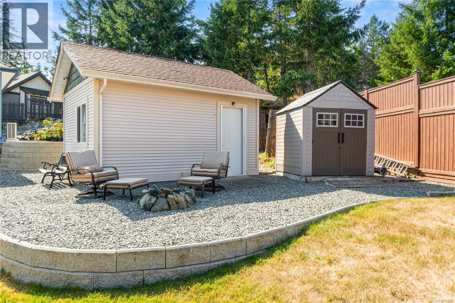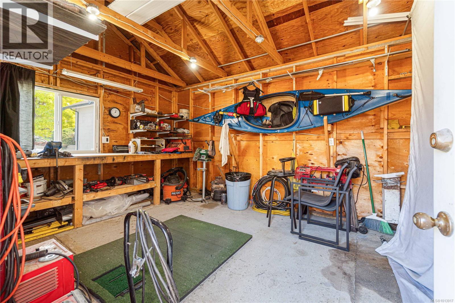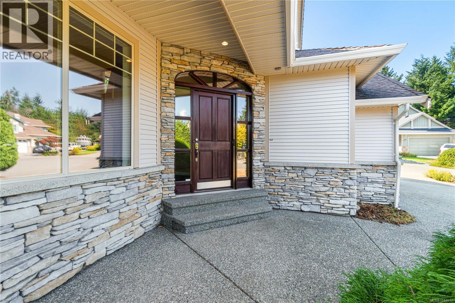3 Bedroom
3 Bathroom
2,192 ft2
Fireplace
Air Conditioned
Forced Air
$969,900
This 2,192 sq ft residence in Nanaimo’s coveted Stephenson Point neighborhood combines timeless design with modern comfort. Featuring 3 bedrooms and 3 bathrooms, including a luxurious ensuite with a relaxing soaker tub, this home offers exceptional living space. The bright kitchen boasts sleek quartz countertops, while vaulted ceilings enhance the open, airy feel of the main living areas. Comfort is ensured year-round with a new heat pump and on-demand hot water added in 2023. A spacious 2-car garage, expansive RV parking, and a 15 x 11 workshop provide ample room for vehicles, hobbies, and storage. Built as part of the renowned Street of Dreams showcase, this property stands out for its craftsmanship and thoughtful details. Enjoy a location close to beaches, parks, and amenities, making it perfect for families or anyone seeking a blend of elegance and convenience. (id:57557)
Property Details
|
MLS® Number
|
1013917 |
|
Property Type
|
Single Family |
|
Neigbourhood
|
Departure Bay |
|
Features
|
Corner Site, Other |
|
Parking Space Total
|
2 |
Building
|
Bathroom Total
|
3 |
|
Bedrooms Total
|
3 |
|
Constructed Date
|
1999 |
|
Cooling Type
|
Air Conditioned |
|
Fireplace Present
|
Yes |
|
Fireplace Total
|
1 |
|
Heating Fuel
|
Natural Gas |
|
Heating Type
|
Forced Air |
|
Size Interior
|
2,192 Ft2 |
|
Total Finished Area
|
2192 Sqft |
|
Type
|
House |
Land
|
Acreage
|
No |
|
Size Irregular
|
8980 |
|
Size Total
|
8980 Sqft |
|
Size Total Text
|
8980 Sqft |
|
Zoning Type
|
Residential |
Rooms
| Level |
Type |
Length |
Width |
Dimensions |
|
Second Level |
Bathroom |
|
|
4-Piece |
|
Second Level |
Bedroom |
|
|
12'6 x 10'3 |
|
Second Level |
Bedroom |
|
|
11'8 x 10'8 |
|
Second Level |
Ensuite |
|
|
4-Piece |
|
Second Level |
Primary Bedroom |
|
|
17'0 x 12'0 |
|
Main Level |
Bathroom |
|
|
2-Piece |
|
Main Level |
Laundry Room |
|
|
15'7 x 5'9 |
|
Main Level |
Family Room |
|
|
16'1 x 15'2 |
|
Main Level |
Kitchen |
|
|
12'3 x 11'11 |
|
Main Level |
Dining Room |
|
|
12'7 x 10'2 |
|
Main Level |
Living Room |
|
|
16'2 x 11'11 |
|
Other |
Workshop |
|
|
15'3 x 11'3 |
https://www.realtor.ca/real-estate/28862501/3354-whitetail-pl-nanaimo-departure-bay

