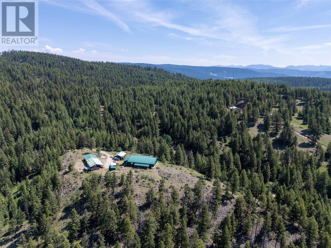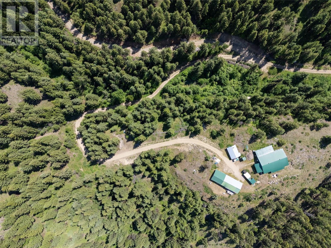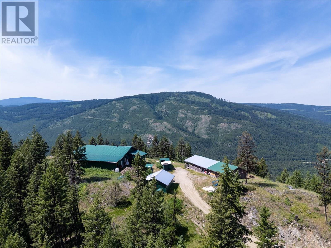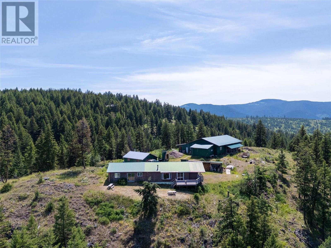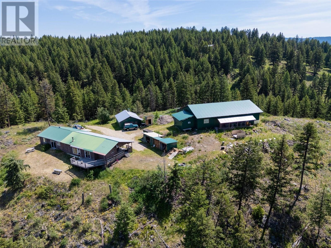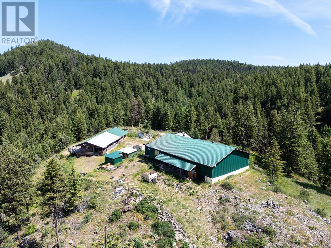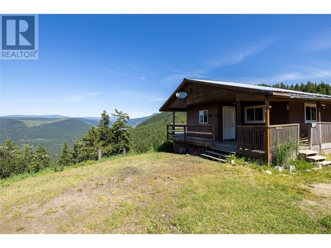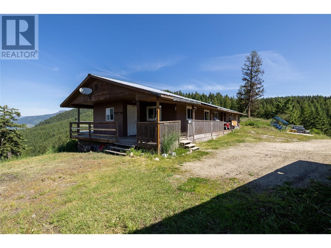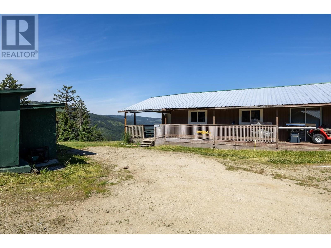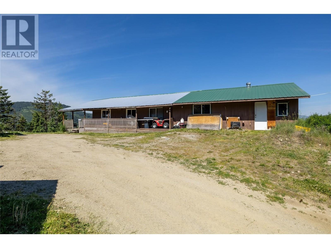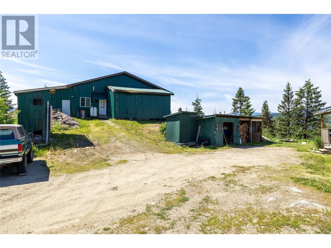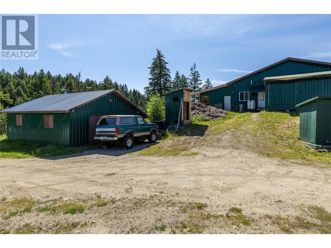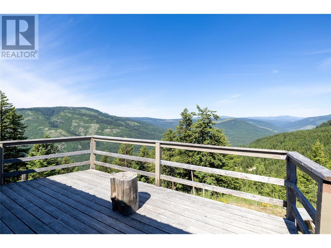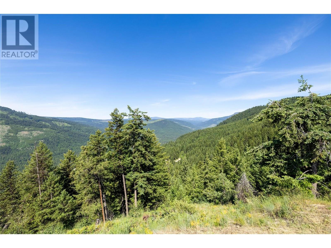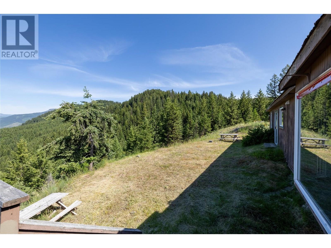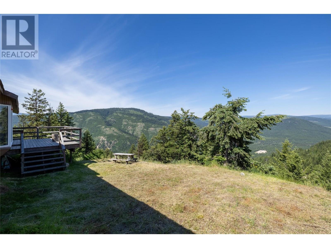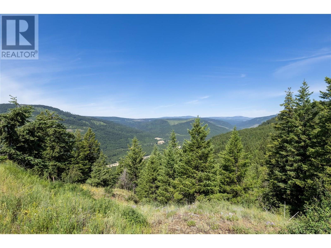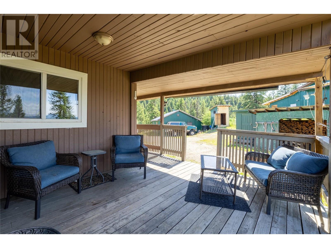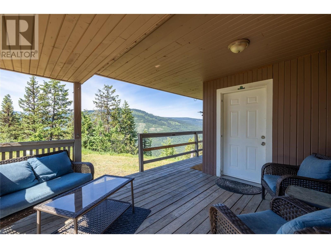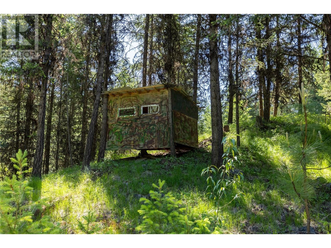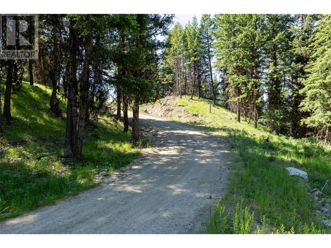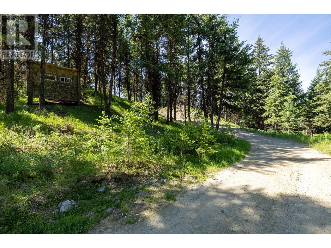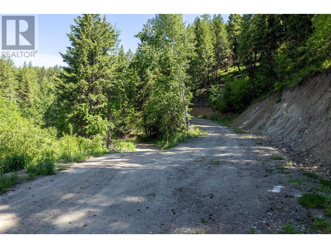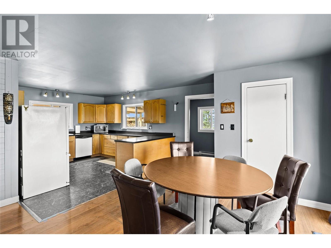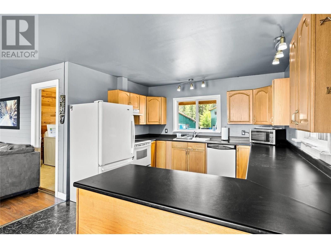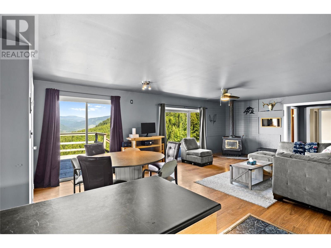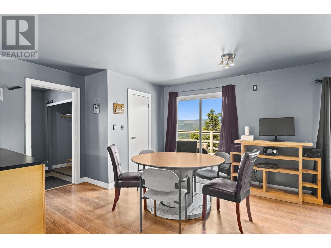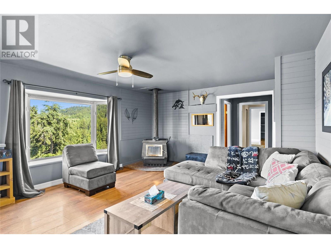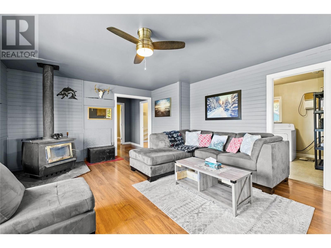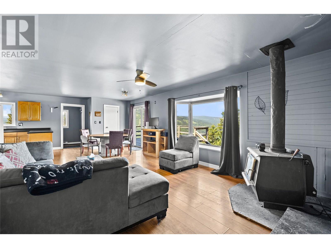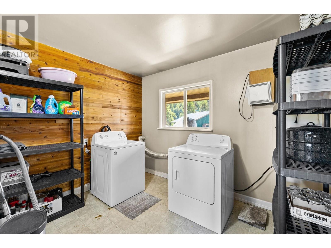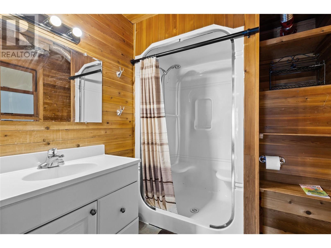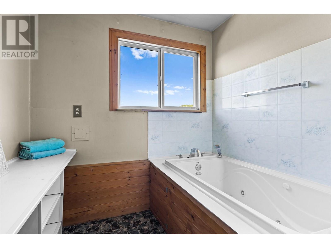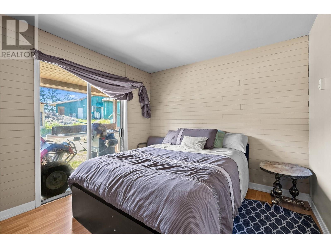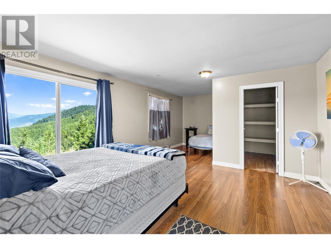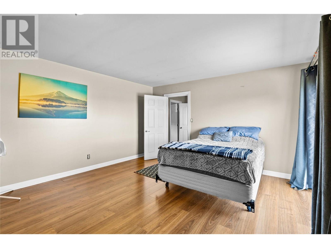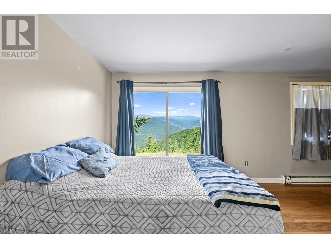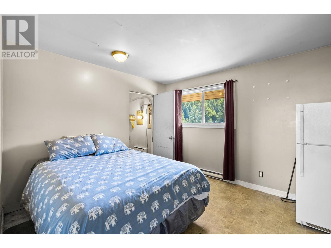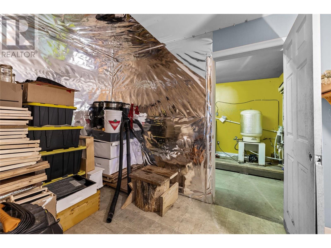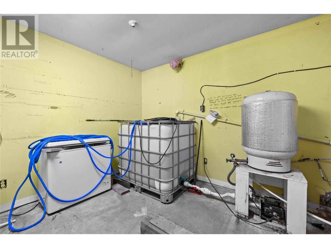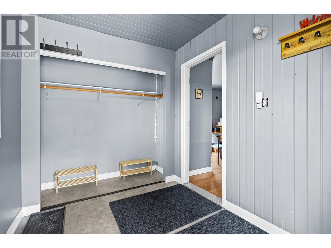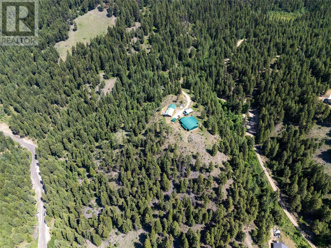3 Bedroom
2 Bathroom
1,650 ft2
Ranch
Fireplace
Central Air Conditioning
Stove
Acreage
Wooded Area
$420,000
Spectacular 28-acre lot with rancher to call home or use as a vacation property! This delightful open concept home with 3 bedrooms has plenty of storage space and the perfect, cozy wood burning fireplace. The private park-like setting provides the ideal retreat allowing you to experience the beauty of nature right in your own backyard. This property also includes two large detached shops and an plenty of power. This acreage is part of a larger Co-op with surrounding lands. Ideal for year-round living or as a vacation property. Located minutes from the the Town of Beaverdell, and approximately 45 minutes to Kelowna or Big White Ski Resort. (id:57557)
Property Details
|
MLS® Number
|
10353252 |
|
Property Type
|
Single Family |
|
Neigbourhood
|
Beaverdell/Carmi |
|
Amenities Near By
|
Recreation, Ski Area |
|
Community Features
|
Pets Allowed, Rentals Allowed |
|
Features
|
Private Setting, Treed |
|
Parking Space Total
|
20 |
|
Storage Type
|
Storage Shed |
|
View Type
|
Mountain View, View (panoramic) |
Building
|
Bathroom Total
|
2 |
|
Bedrooms Total
|
3 |
|
Appliances
|
Refrigerator, Dishwasher, Range - Electric, Microwave, Washer & Dryer |
|
Architectural Style
|
Ranch |
|
Constructed Date
|
2000 |
|
Construction Style Attachment
|
Detached |
|
Cooling Type
|
Central Air Conditioning |
|
Fireplace Fuel
|
Wood |
|
Fireplace Present
|
Yes |
|
Fireplace Type
|
Conventional |
|
Flooring Type
|
Laminate |
|
Half Bath Total
|
1 |
|
Heating Fuel
|
Wood |
|
Heating Type
|
Stove |
|
Roof Material
|
Metal |
|
Roof Style
|
Unknown |
|
Stories Total
|
1 |
|
Size Interior
|
1,650 Ft2 |
|
Type
|
House |
|
Utility Water
|
Well |
Parking
|
See Remarks
|
|
|
Carport
|
|
|
Oversize
|
|
|
R V
|
5 |
Land
|
Acreage
|
Yes |
|
Land Amenities
|
Recreation, Ski Area |
|
Landscape Features
|
Wooded Area |
|
Sewer
|
Septic Tank |
|
Size Irregular
|
27.95 |
|
Size Total
|
27.95 Ac|10 - 50 Acres |
|
Size Total Text
|
27.95 Ac|10 - 50 Acres |
|
Zoning Type
|
Unknown |
Rooms
| Level |
Type |
Length |
Width |
Dimensions |
|
Main Level |
Foyer |
|
|
7'3'' x 7'10'' |
|
Main Level |
3pc Bathroom |
|
|
6'7'' x 7'7'' |
|
Main Level |
Full Bathroom |
|
|
7'5'' x 8'11'' |
|
Main Level |
Storage |
|
|
6'10'' x 10'11'' |
|
Main Level |
Laundry Room |
|
|
10'5'' x 8'3'' |
|
Main Level |
Dining Room |
|
|
11'6'' x 12'4'' |
|
Main Level |
Living Room |
|
|
16' x 14'9'' |
|
Main Level |
Bedroom |
|
|
11'9'' x 9'11'' |
|
Main Level |
Kitchen |
|
|
16' x 14'9'' |
|
Main Level |
Bedroom |
|
|
12'2'' x 10'11'' |
|
Main Level |
Primary Bedroom |
|
|
21'10'' x 13'11'' |
Utilities
|
Electricity
|
Available |
|
Telephone
|
At Lot Line |
|
Sewer
|
Not Available |
|
Water
|
Available |
https://www.realtor.ca/real-estate/28547918/335-solomon-road-lot-9b-beaverdell-beaverdellcarmi

