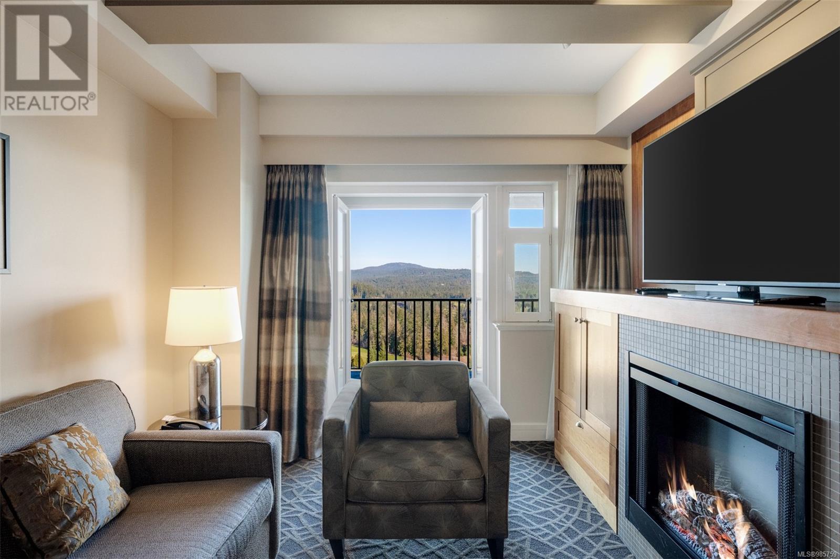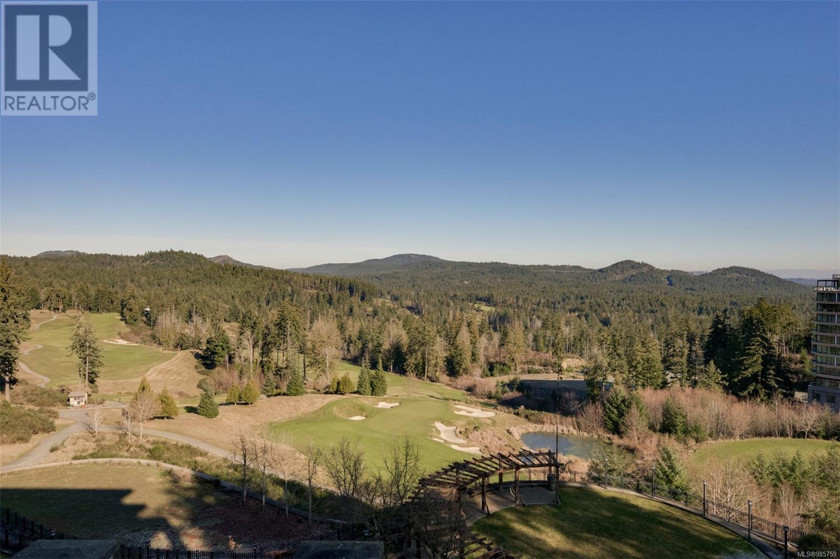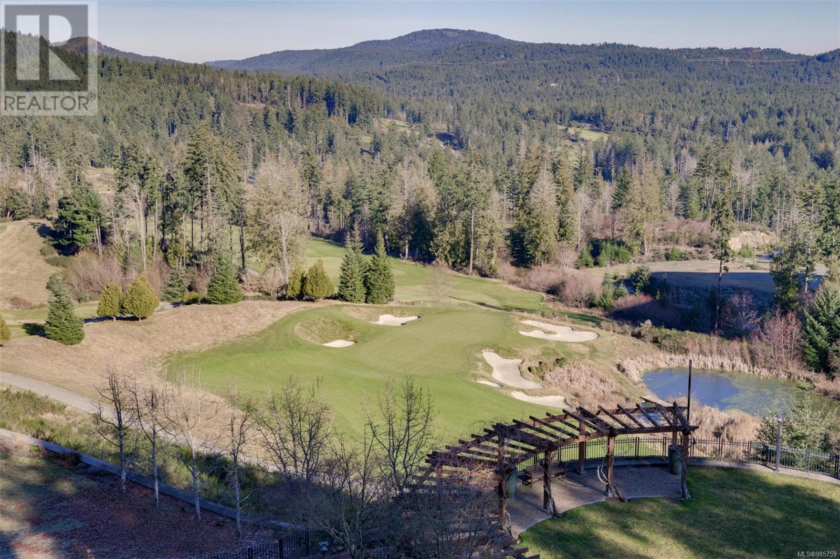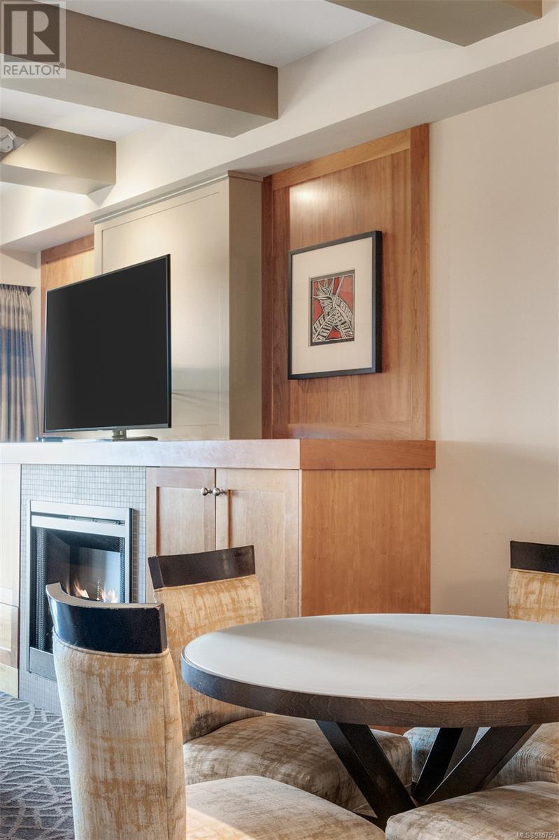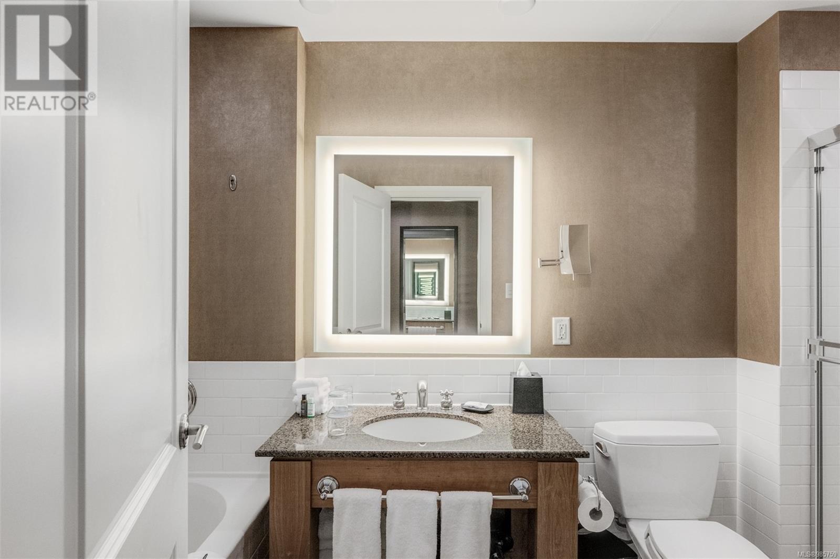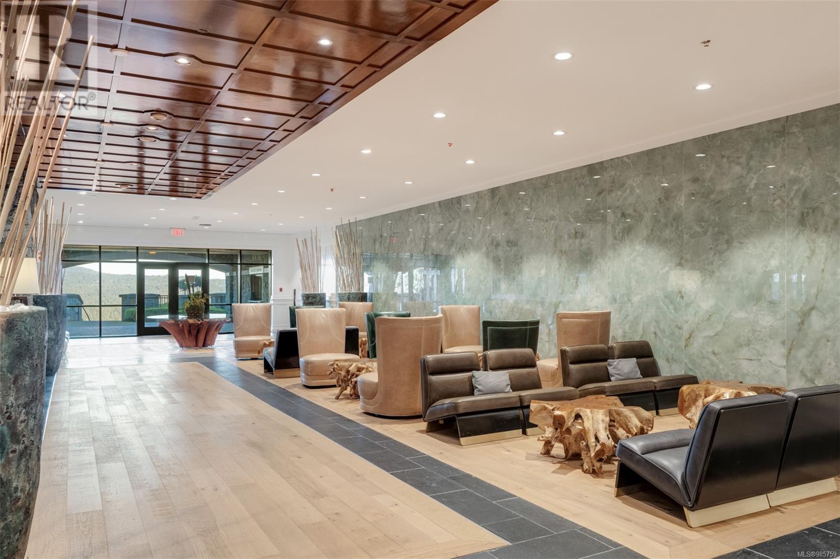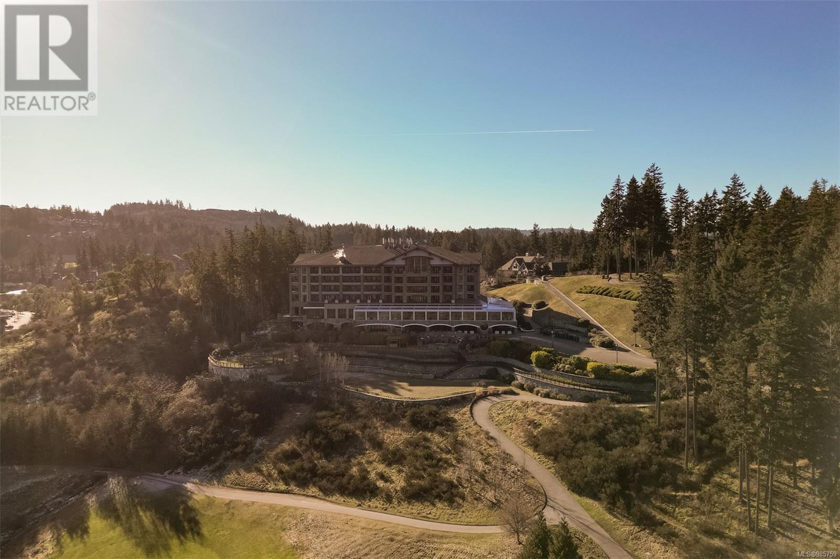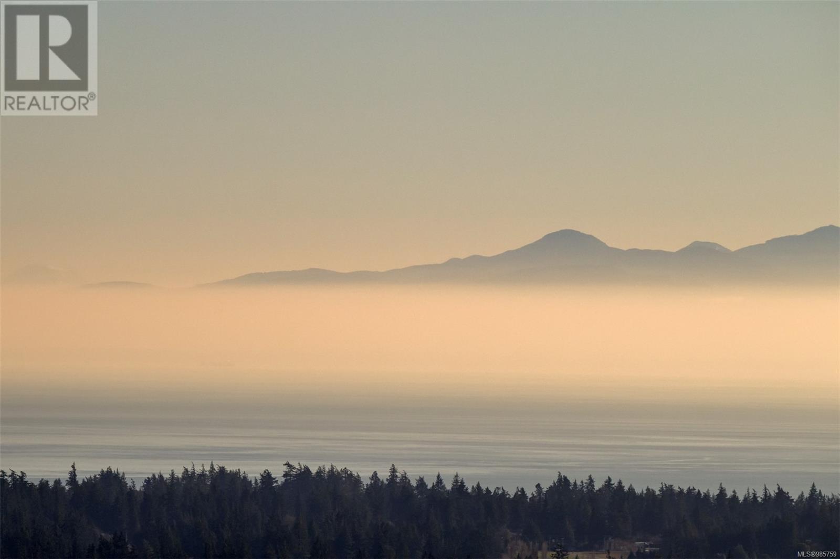335/337 C 1999 Country Club Way Langford, British Columbia V9B 6R3
$80,000Maintenance,
$132 Monthly
Maintenance,
$132 MonthlyIncredible opportunity to own in Bear Mountain Resort Community! Fractional ownership in the ClubHouse at the Westin Golf Resort & Spa offers two adjoining rooms, providing guest privacy or spacious family accommodations. The kitchen flows into an open living area with a cozy fireplace, leading to a stunning patio with breathtaking mountain and golf course views. The primary suite boasts a desk area, balcony access, a walk-through double closet, and a luxurious 4-piece ensuite with a soaker tub. The additional lock-off suite sleeps four, featuring a wet bar and a 4-piece ensuite. Enjoy world-class amenities at your doorstep—two Championship Nicklaus-designed golf courses, Tennis Centre, an outdoor pool/hot tub at North Langford Recreation Centre, or hike/bike scenic trails and Mt. Finlayson. Your mountain retreat is just 20 minutes from downtown Victoria! (id:57557)
Property Details
| MLS® Number | 985759 |
| Property Type | Single Family |
| Neigbourhood | Bear Mountain |
| Community Name | The Clubhouse |
| Community Features | Pets Not Allowed, Family Oriented |
| Features | Other, Golf Course/parkland |
| Plan | Vis6037 |
| View Type | Mountain View, Valley View |
Building
| Bathroom Total | 3 |
| Bedrooms Total | 2 |
| Architectural Style | Westcoast |
| Constructed Date | 2005 |
| Cooling Type | Air Conditioned |
| Fireplace Present | Yes |
| Fireplace Total | 1 |
| Heating Type | Baseboard Heaters |
| Size Interior | 1,398 Ft2 |
| Total Finished Area | 1398 Sqft |
| Type | Apartment |
Land
| Acreage | No |
| Size Irregular | 1398 |
| Size Total | 1398 Sqft |
| Size Total Text | 1398 Sqft |
| Zoning Type | Multi-family |
Rooms
| Level | Type | Length | Width | Dimensions |
|---|---|---|---|---|
| Main Level | Bathroom | 4-Piece | ||
| Main Level | Bathroom | 4-Piece | ||
| Main Level | Bathroom | 2-Piece | ||
| Main Level | Bedroom | 11 ft | 24 ft | 11 ft x 24 ft |
| Main Level | Balcony | 24 ft | 14 ft | 24 ft x 14 ft |
| Main Level | Primary Bedroom | 11 ft | 25 ft | 11 ft x 25 ft |
| Main Level | Living Room | 11 ft | 13 ft | 11 ft x 13 ft |
| Main Level | Living Room/dining Room | 11 ft | 24 ft | 11 ft x 24 ft |
| Main Level | Kitchen | 7 ft | 10 ft | 7 ft x 10 ft |
| Main Level | Entrance | 7 ft | 6 ft | 7 ft x 6 ft |
https://www.realtor.ca/real-estate/27909776/335337-c-1999-country-club-way-langford-bear-mountain






