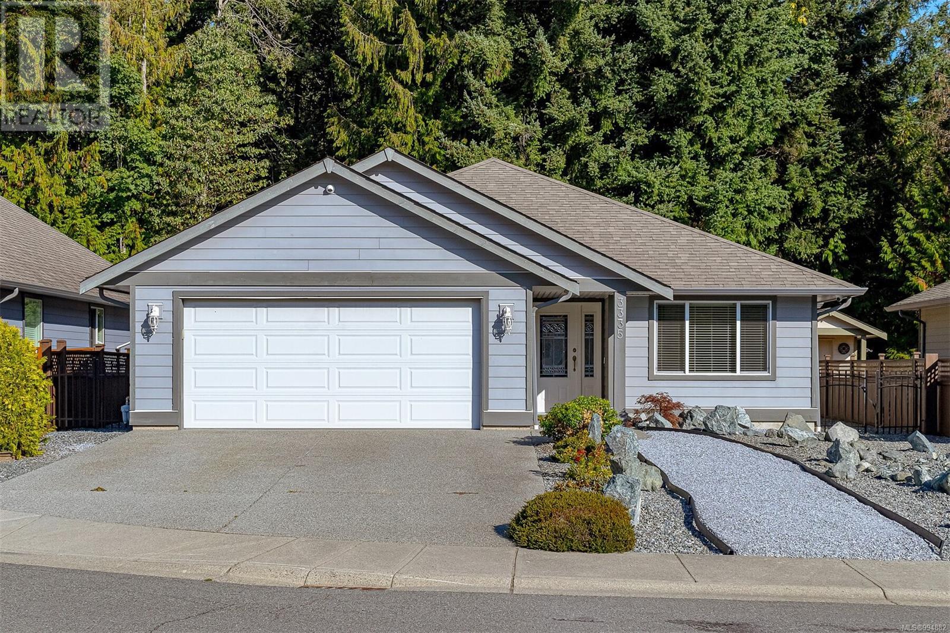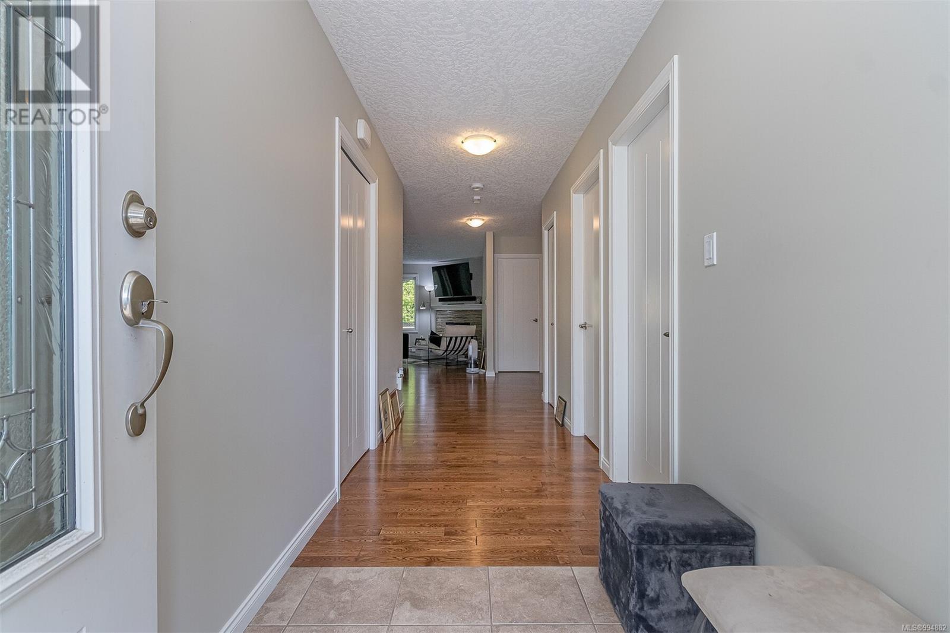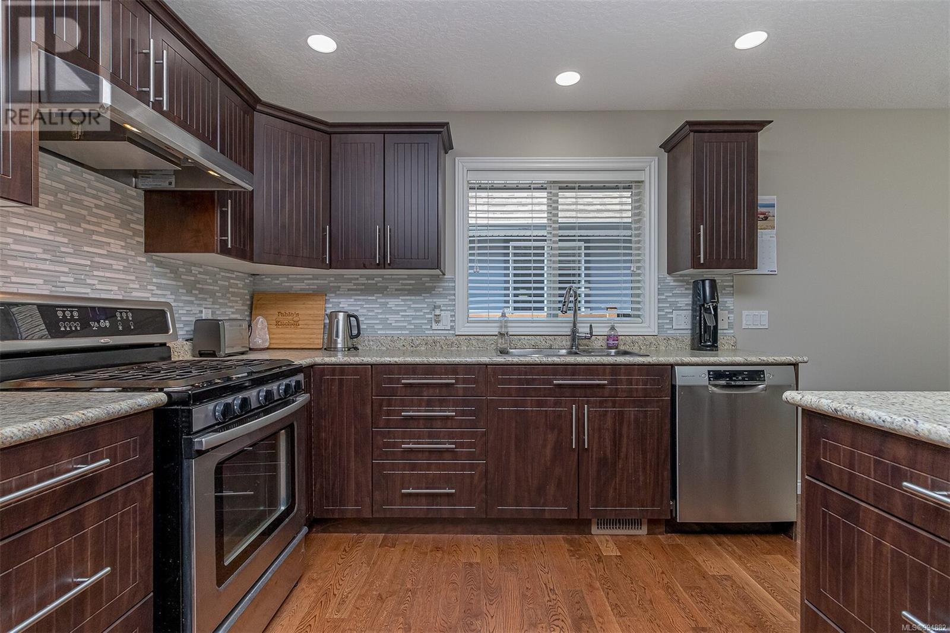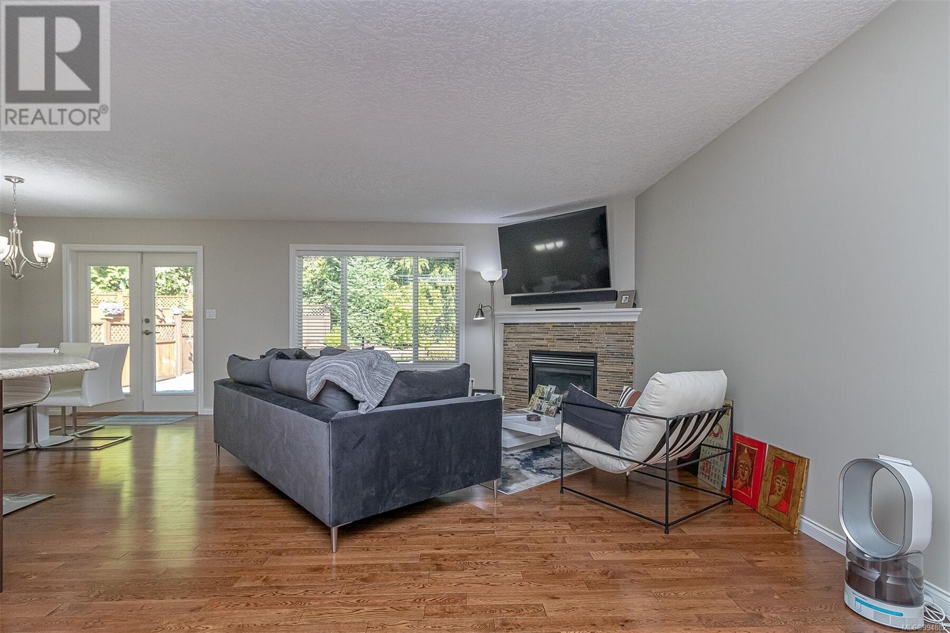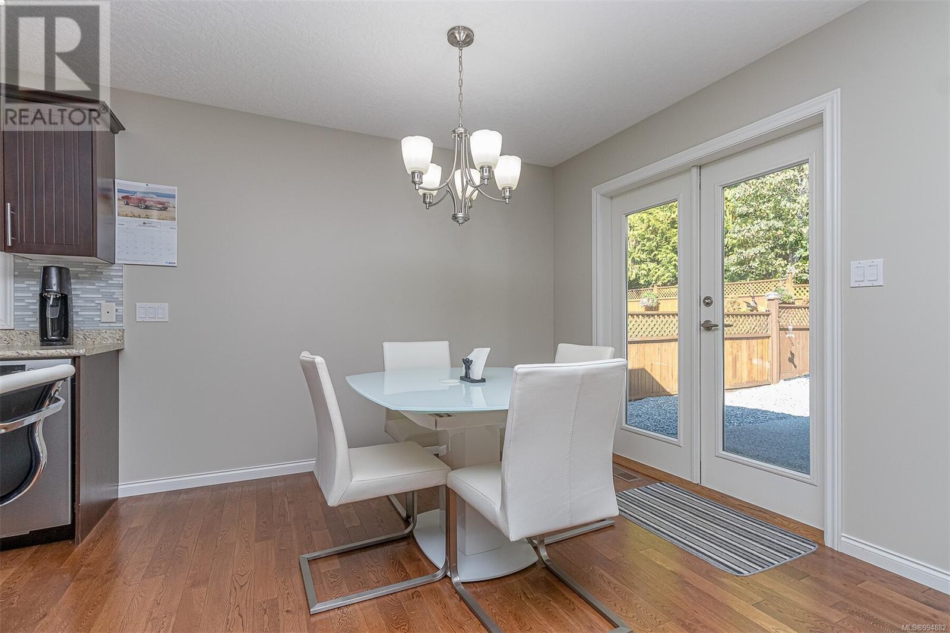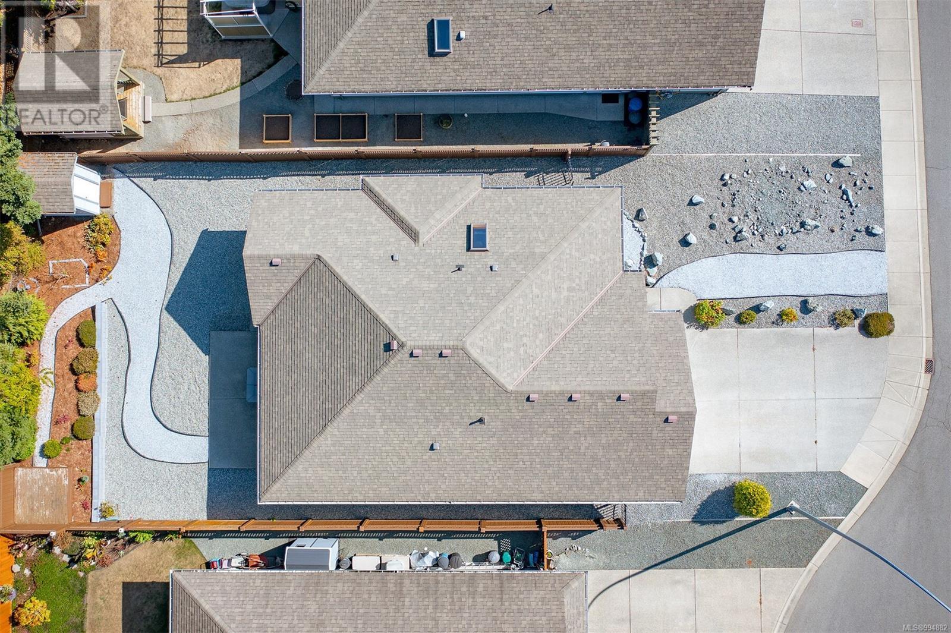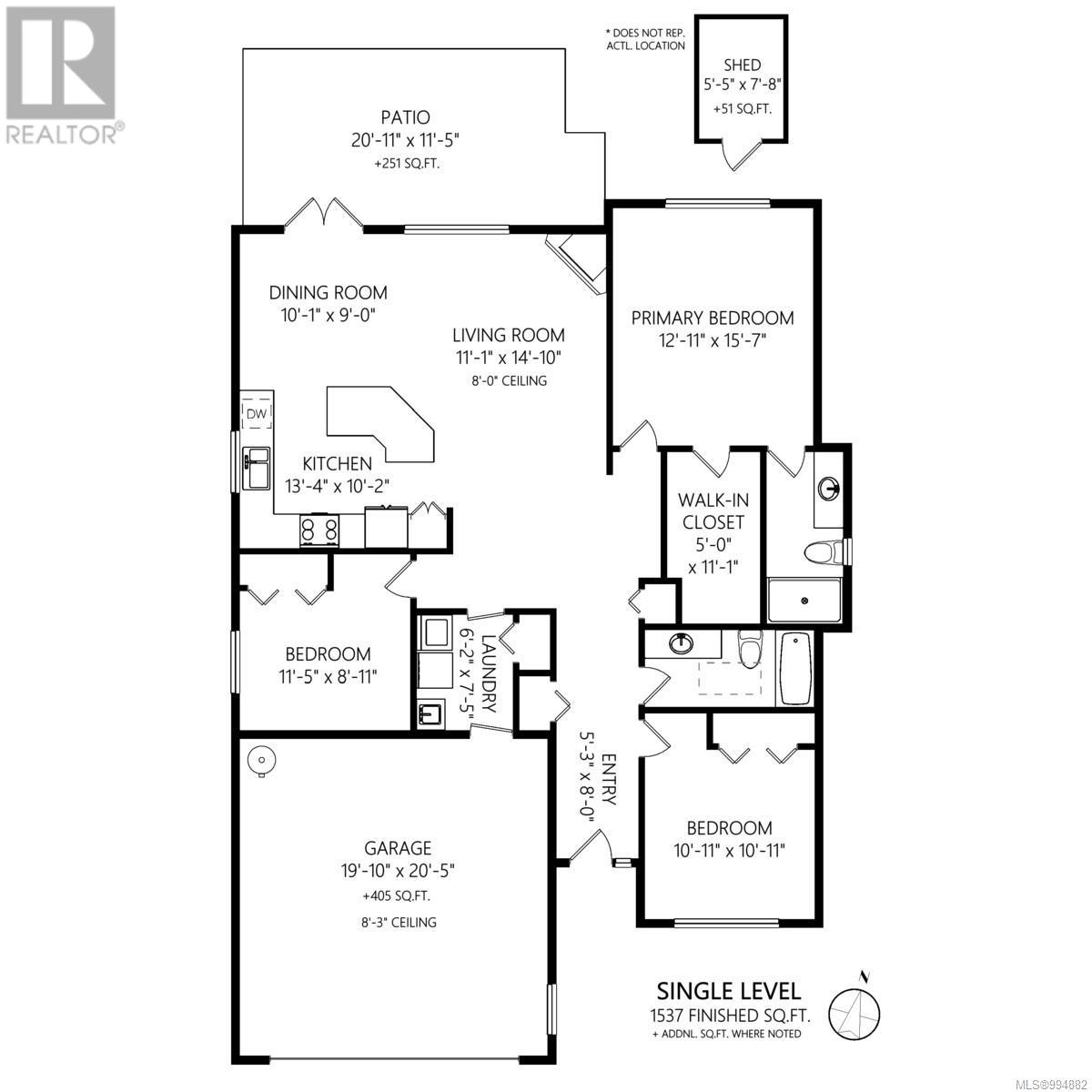3 Bedroom
2 Bathroom
1,537 ft2
Fireplace
None
Forced Air
$849,900
Welcome to your meticulously maintained 1,537 sq. ft sanctuary of tranquility! \this charming 3-bedroom, 2-bathroom abode is nestled in a peaceful corner of Chemainus, where convenience meets serenity. You'll find yourself just moments away from shopping, recreational activities & exciting entertainment options. Step inside & you'll be greeted by a chef's kitchen, complete with sleek stainless steel appliances & island. This culinary haven seamlessly opens up to a cozy living room & dining area adorned with beautiful hardwood floors. Oversized windows generously bathe the entire space in natural like, creating a warm & inviting ambience. Now, picture yourself stepping out onto your expansive 251 sq. ft back patio, where you can unwind & enjoy your meticulously landscaped backyard. The primary bedroom is a true haven, boasting a generously sized walk-in closet & a luxurious 3-piece ensuite bathroom. Two additional bedrooms provide ample space for your family or guests. You'll also enjoy the convenience of a 2-car garage & a well-maintained driveway. The home is equipped with a high-efficiency natural gas furnace, a cozy gas fireplace, & an efficient hot water heater to keep you comfortable all your-round. Recent updates to the property include a stunning transformation of the front and back landscaping, home automation, new fencing & smart irrigation system, making yard maintenance a breeze. Plus, there's a convenient full 3 ft crawl space accessible through the primary bedroom walk-in clo9set. To complete this haven, an automatic watering system ensures your garden remains lush & vibrant. Don't miss your chance to experience this beautifully maintained home, where every detail has been thoughtfully designed to provide you with comfort, style & a touch of natural beauty. Don't miss the opportunity to make this home your own, schedule an appointment to view this home today! All measurements are approximate & should be verified if important. (id:57557)
Property Details
|
MLS® Number
|
994882 |
|
Property Type
|
Single Family |
|
Neigbourhood
|
Chemainus |
|
Features
|
Central Location, Cul-de-sac, Curb & Gutter, Level Lot, Southern Exposure, Other, Rectangular, Marine Oriented |
|
Parking Space Total
|
4 |
|
Structure
|
Shed |
Building
|
Bathroom Total
|
2 |
|
Bedrooms Total
|
3 |
|
Constructed Date
|
2010 |
|
Cooling Type
|
None |
|
Fireplace Present
|
Yes |
|
Fireplace Total
|
1 |
|
Heating Fuel
|
Natural Gas |
|
Heating Type
|
Forced Air |
|
Size Interior
|
1,537 Ft2 |
|
Total Finished Area
|
1537 Sqft |
|
Type
|
House |
Parking
Land
|
Access Type
|
Road Access |
|
Acreage
|
No |
|
Size Irregular
|
6534 |
|
Size Total
|
6534 Sqft |
|
Size Total Text
|
6534 Sqft |
|
Zoning Type
|
Residential |
Rooms
| Level |
Type |
Length |
Width |
Dimensions |
|
Main Level |
Ensuite |
|
|
4-Piece |
|
Main Level |
Laundry Room |
|
|
7'5 x 6'2 |
|
Main Level |
Bedroom |
|
|
11'5 x 8'11 |
|
Main Level |
Bedroom |
|
|
10'11 x 10'11 |
|
Main Level |
Ensuite |
|
|
3-Piece |
|
Main Level |
Primary Bedroom |
|
|
15'7 x 12'11 |
|
Main Level |
Kitchen |
|
|
13'4 x 10'2 |
|
Main Level |
Dining Room |
|
|
10'1 x 9'0 |
|
Main Level |
Living Room |
|
|
14'10 x 11'1 |
|
Main Level |
Entrance |
|
|
8'0 x 5'3 |
https://www.realtor.ca/real-estate/28146849/3335-cook-st-chemainus-chemainus

