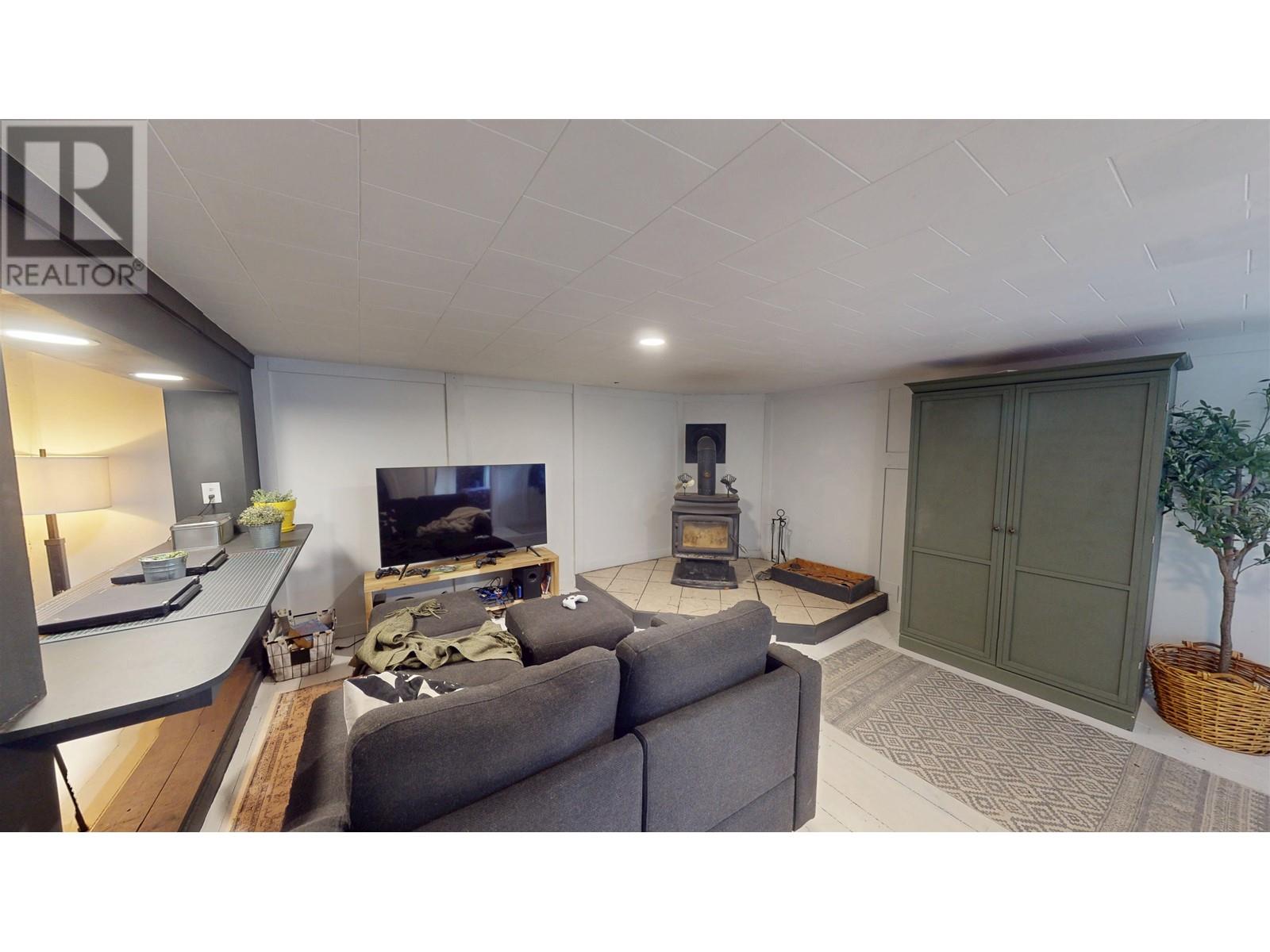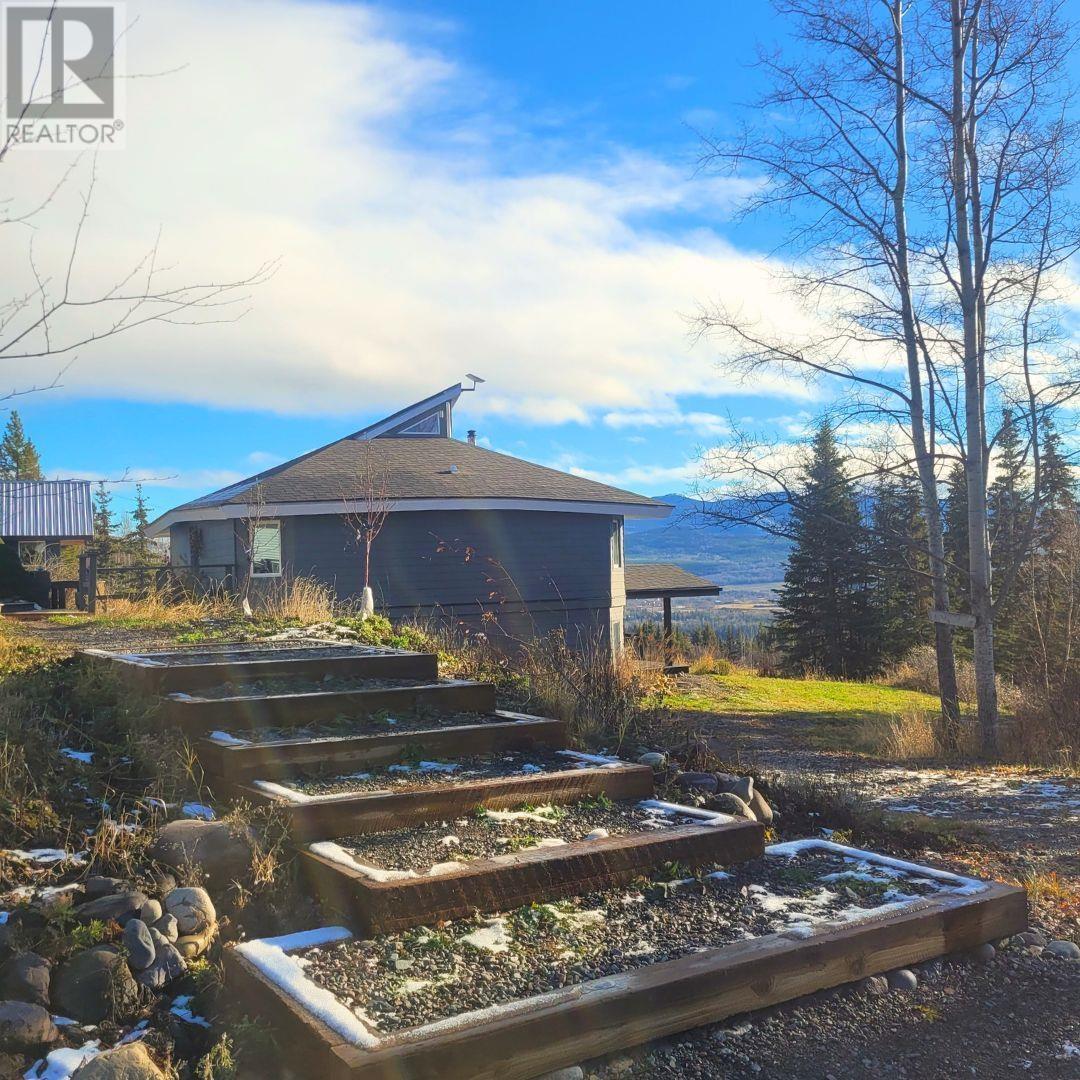3 Bedroom
1 Bathroom
1,646 ft2
Basement Entry
Fireplace
Baseboard Heaters
Acreage
$599,000
* PREC - Personal Real Estate Corporation. House & Shop on 5.63 acre View lot in Houston, BC! This 3 bdrm home has a wrap-around sundeck with incredible Mountain & Valley views. Vaulted ceiling in living room, updated open kitchen, 2 bdrms/1 bath on main. Bsmt features 3rd bdrm & outside bsmt entry from cozy family room. Great exterior updates to home. Beautiful 2020 built 30'x36' shop features a 14' overhead shop door on one side plus another garage w/ 8' high door on the left. There's also an office with 3 pc bath & an unfinished workshop above. Nice metal cladding, vinyl windows, rain collection system, & updated sewer system. Next to the house is a neat little cabin with loft, patio & Sauna! Multiple other outbuildings incl sheds, chicken coop, well house & utility shed w/ newly upgraded 225 amp electrical for the house & shop. (id:57557)
Property Details
|
MLS® Number
|
R2988916 |
|
Property Type
|
Single Family |
|
View Type
|
Mountain View, Valley View |
Building
|
Bathroom Total
|
1 |
|
Bedrooms Total
|
3 |
|
Appliances
|
Washer, Dryer, Refrigerator, Stove, Dishwasher |
|
Architectural Style
|
Basement Entry |
|
Basement Development
|
Partially Finished |
|
Basement Type
|
N/a (partially Finished) |
|
Constructed Date
|
1978 |
|
Construction Style Attachment
|
Detached |
|
Exterior Finish
|
Composite Siding |
|
Fireplace Present
|
Yes |
|
Fireplace Total
|
2 |
|
Foundation Type
|
Preserved Wood |
|
Heating Fuel
|
Electric, Wood |
|
Heating Type
|
Baseboard Heaters |
|
Roof Material
|
Asphalt Shingle |
|
Roof Style
|
Conventional |
|
Stories Total
|
2 |
|
Size Interior
|
1,646 Ft2 |
|
Type
|
House |
|
Utility Water
|
Ground-level Well |
Parking
Land
|
Acreage
|
Yes |
|
Size Irregular
|
5.63 |
|
Size Total
|
5.63 Ac |
|
Size Total Text
|
5.63 Ac |
Rooms
| Level |
Type |
Length |
Width |
Dimensions |
|
Basement |
Bedroom 3 |
12 ft |
8 ft ,7 in |
12 ft x 8 ft ,7 in |
|
Basement |
Family Room |
16 ft ,1 in |
14 ft ,3 in |
16 ft ,1 in x 14 ft ,3 in |
|
Basement |
Den |
8 ft ,9 in |
13 ft ,4 in |
8 ft ,9 in x 13 ft ,4 in |
|
Basement |
Other |
9 ft ,7 in |
14 ft ,8 in |
9 ft ,7 in x 14 ft ,8 in |
|
Basement |
Laundry Room |
4 ft ,1 in |
17 ft ,7 in |
4 ft ,1 in x 17 ft ,7 in |
|
Main Level |
Living Room |
17 ft ,3 in |
19 ft |
17 ft ,3 in x 19 ft |
|
Main Level |
Kitchen |
12 ft ,9 in |
9 ft ,9 in |
12 ft ,9 in x 9 ft ,9 in |
|
Main Level |
Foyer |
7 ft ,2 in |
10 ft |
7 ft ,2 in x 10 ft |
|
Main Level |
Primary Bedroom |
13 ft |
12 ft ,9 in |
13 ft x 12 ft ,9 in |
|
Main Level |
Bedroom 2 |
12 ft |
11 ft |
12 ft x 11 ft |
https://www.realtor.ca/real-estate/28152800/3318-mt-davis-way-houston













































