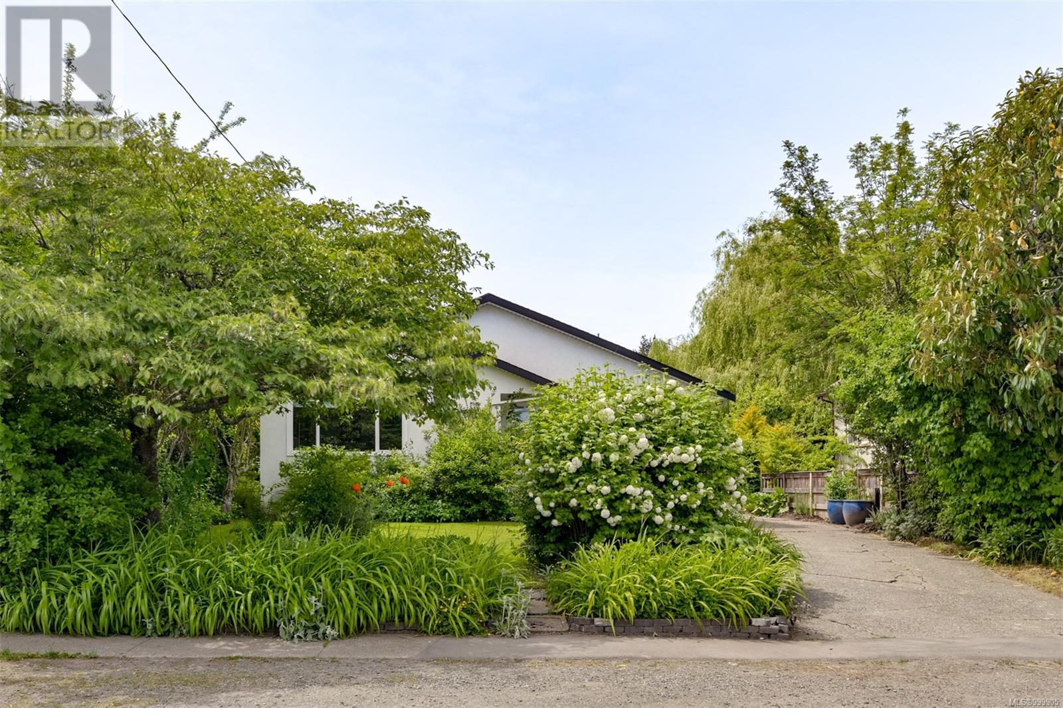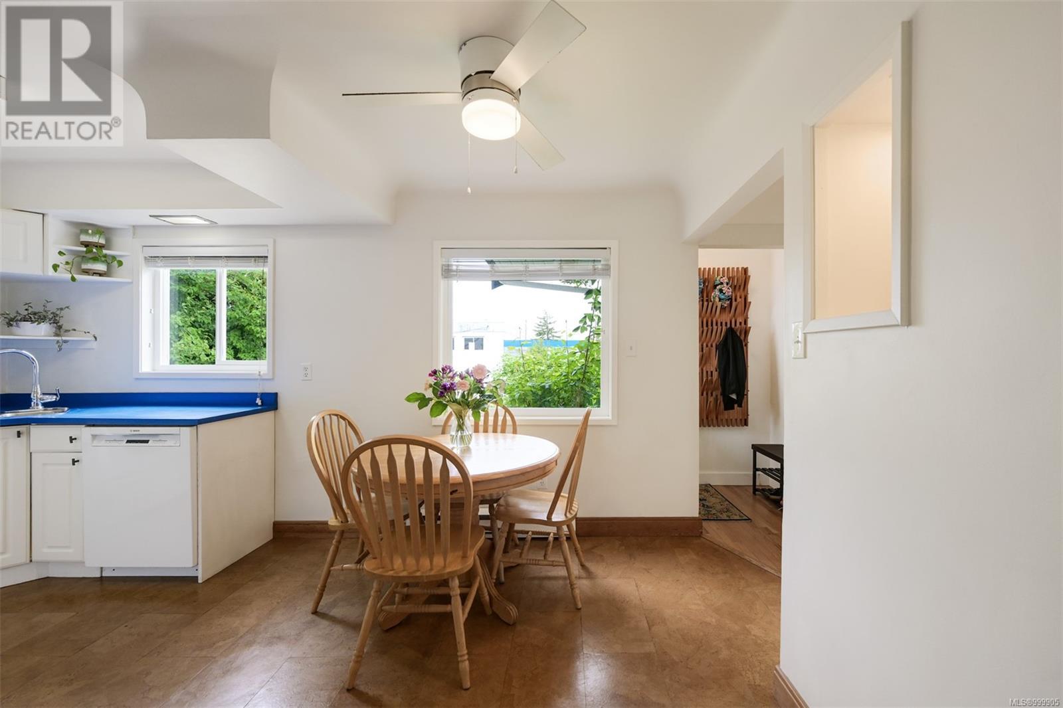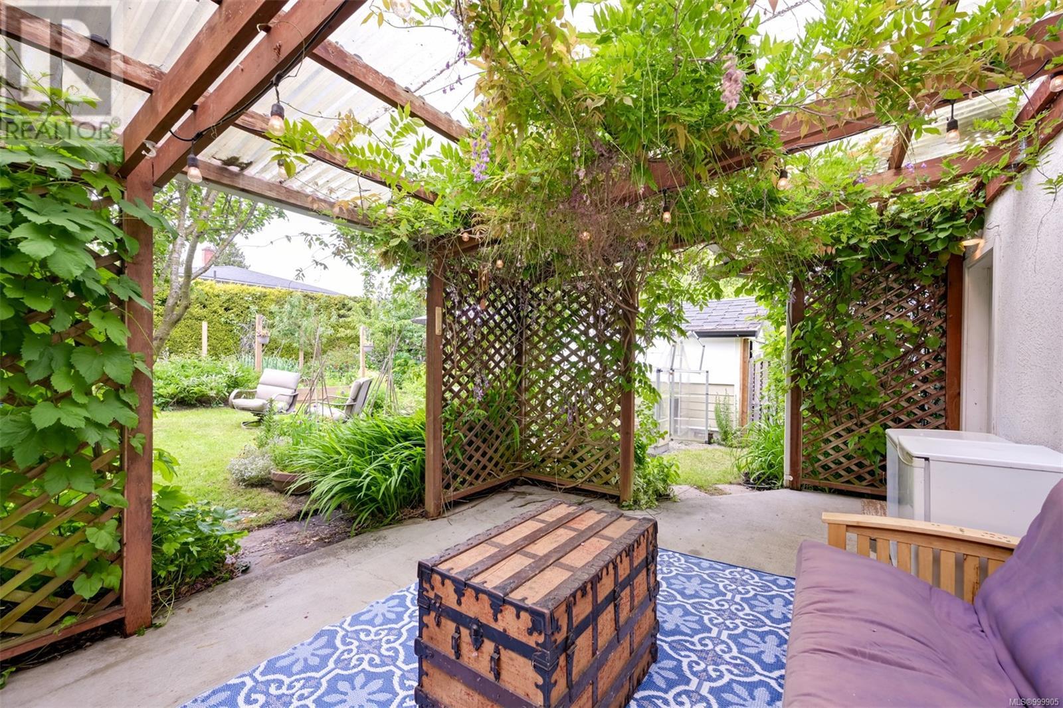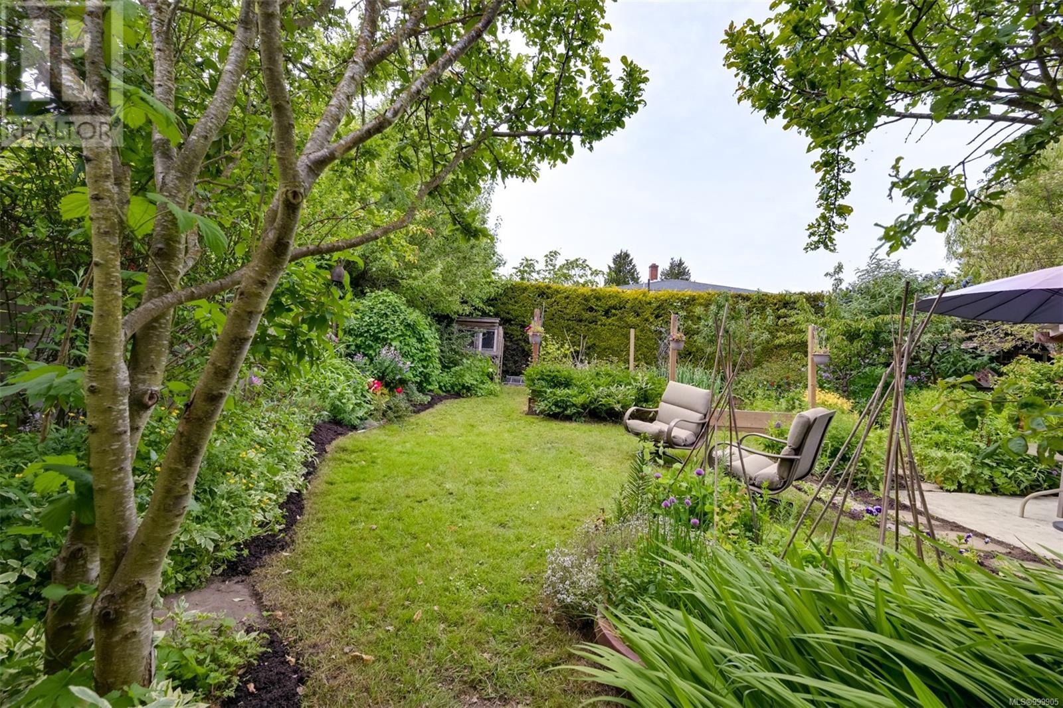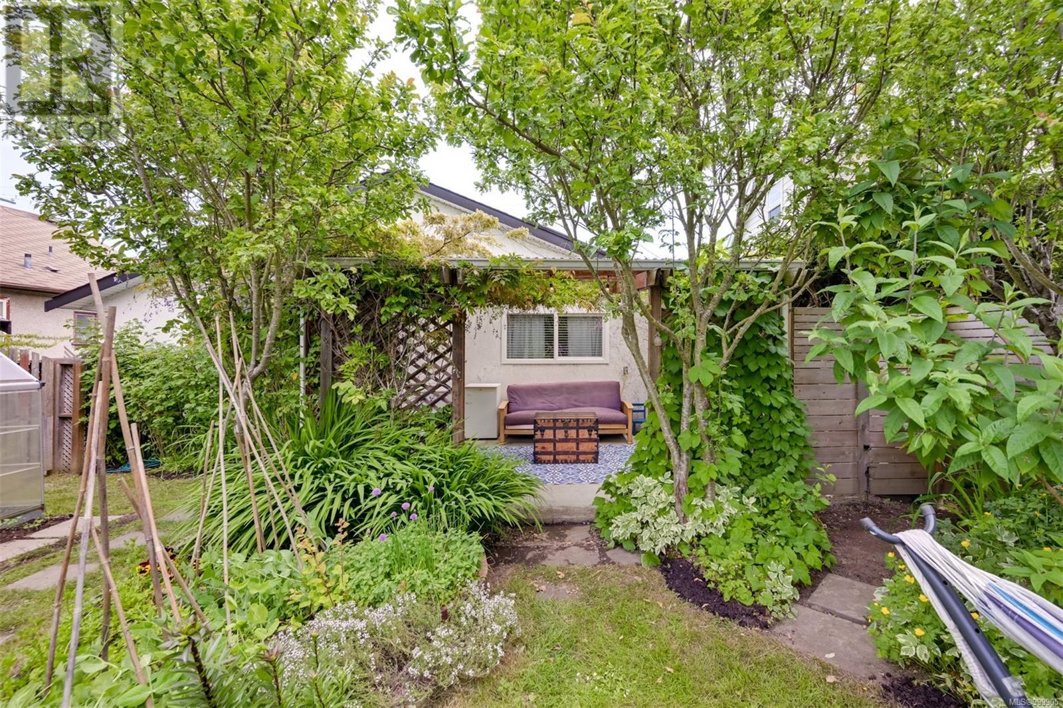2 Bedroom
1 Bathroom
873 ft2
Fireplace
None
Baseboard Heaters
$799,000
Unlock an incredible opportunity to own in a rapidly rising neighborhood with this charming 2 bed, 1 bath gem. Meticulously maintained, this home features a cozy fireplace in the inviting living room, a sun-drenched south-facing backyard bursting with fruit trees, vegetable gardens, and lush, established greenery. A rare bonus: the detached shop offers exciting potential for added living space or a creative studio. The greenhouse adds a unique touch for garden enthusiasts. The roof is equipped with solar panels, offering energy efficiency and long-term savings. Centrally located in the vibrant uptown corridor, enjoy easy access to everything while investing in a promising area. This is your entry into homeownership with so much potential for upside! (id:57557)
Property Details
|
MLS® Number
|
999905 |
|
Property Type
|
Single Family |
|
Neigbourhood
|
Rudd Park |
|
Features
|
Rectangular |
|
Parking Space Total
|
4 |
|
Plan
|
Vip4807 |
|
Structure
|
Greenhouse, Shed, Patio(s) |
Building
|
Bathroom Total
|
1 |
|
Bedrooms Total
|
2 |
|
Appliances
|
Refrigerator, Stove, Washer, Dryer |
|
Constructed Date
|
1960 |
|
Cooling Type
|
None |
|
Fireplace Present
|
Yes |
|
Fireplace Total
|
1 |
|
Heating Fuel
|
Electric |
|
Heating Type
|
Baseboard Heaters |
|
Size Interior
|
873 Ft2 |
|
Total Finished Area
|
873 Sqft |
|
Type
|
House |
Parking
Land
|
Acreage
|
No |
|
Size Irregular
|
6003 |
|
Size Total
|
6003 Sqft |
|
Size Total Text
|
6003 Sqft |
|
Zoning Description
|
Rs-6 |
|
Zoning Type
|
Residential |
Rooms
| Level |
Type |
Length |
Width |
Dimensions |
|
Main Level |
Patio |
|
|
8'10 x 9'2 |
|
Main Level |
Patio |
|
|
18'5 x 11'2 |
|
Main Level |
Primary Bedroom |
13 ft |
10 ft |
13 ft x 10 ft |
|
Main Level |
Bedroom |
|
9 ft |
Measurements not available x 9 ft |
|
Main Level |
Bathroom |
|
|
4-Piece |
|
Main Level |
Kitchen |
|
|
15'4 x 9'10 |
|
Main Level |
Living Room |
|
|
10'7 x 15'10 |
|
Main Level |
Entrance |
|
|
4'2 x 3'8 |
https://www.realtor.ca/real-estate/28385555/3316-whittier-ave-saanich-rudd-park

