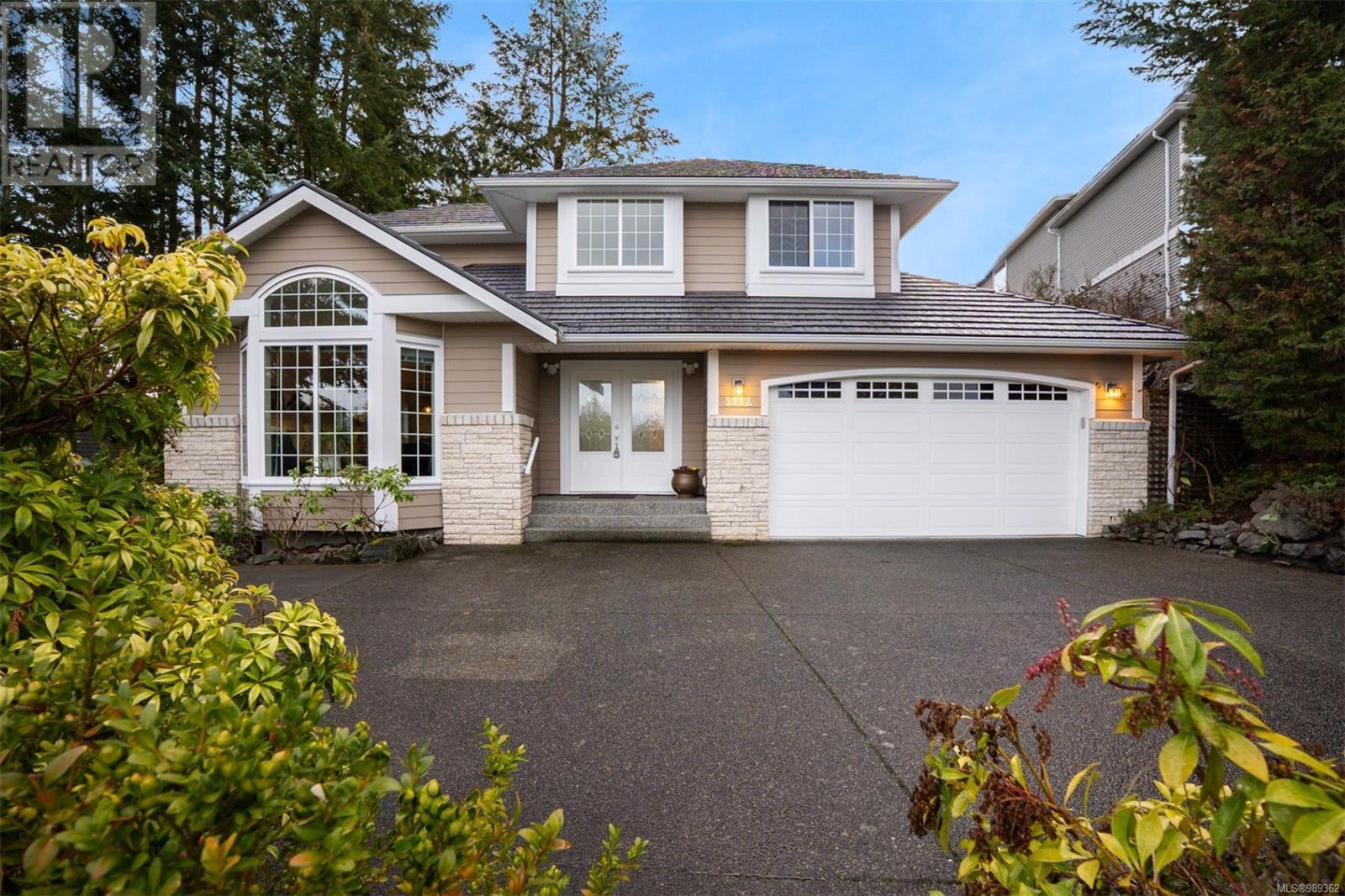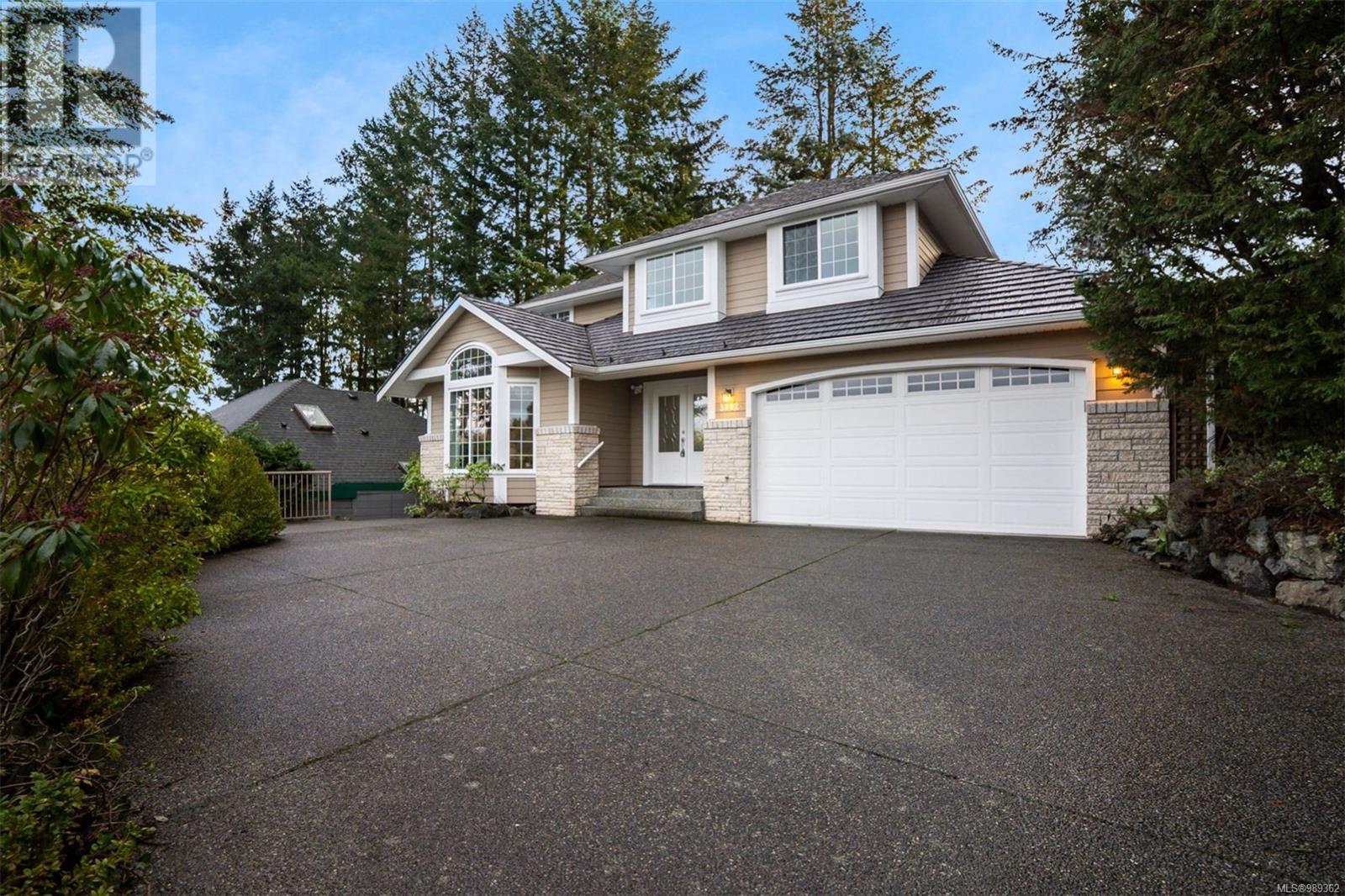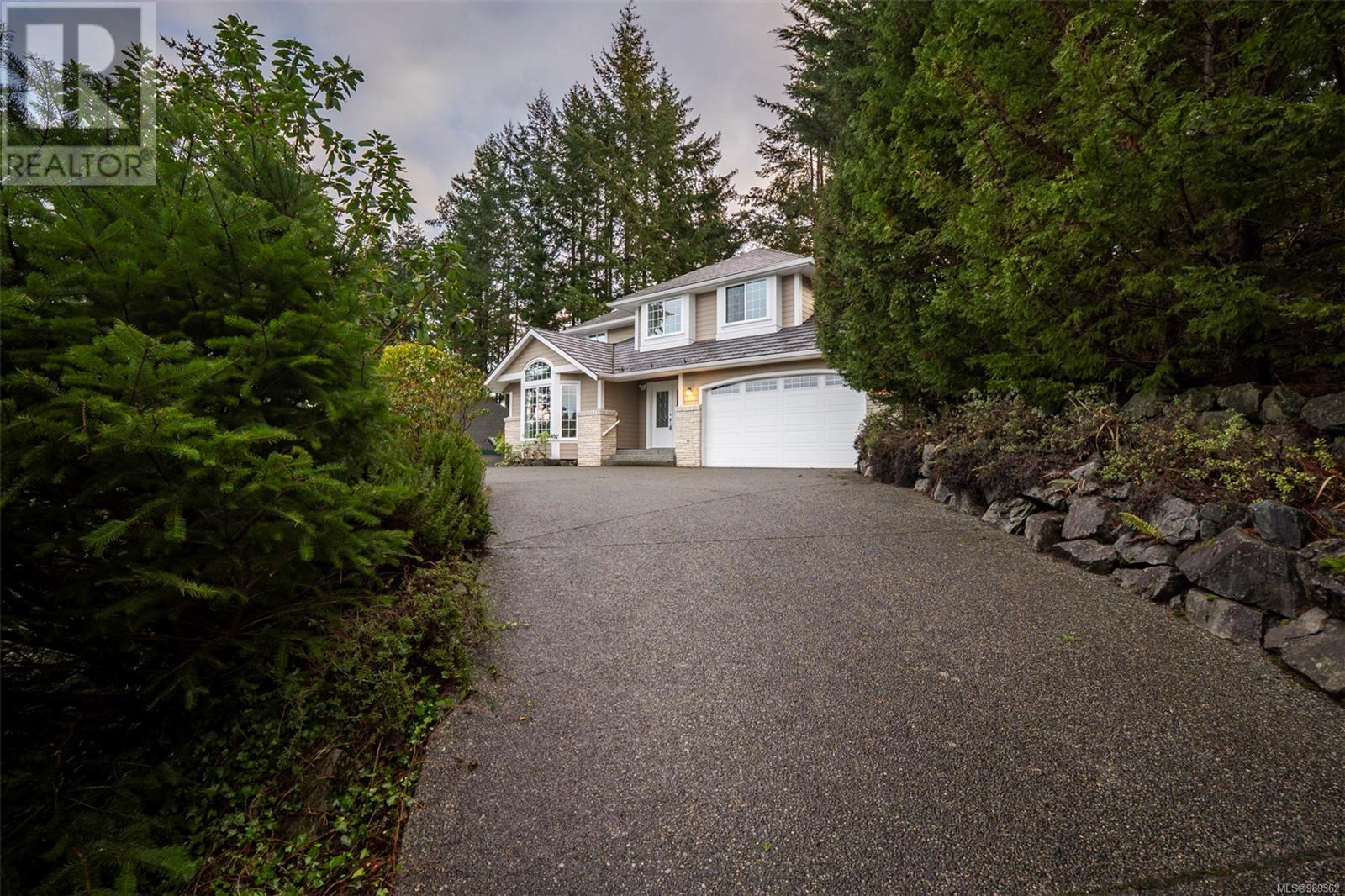3 Bedroom
3 Bathroom
2,908 ft2
Fireplace
Air Conditioned
Forced Air, Heat Pump
$939,900
Situated in one of Nanaimo’s most sought-after areas, the Stephenson Point neighborhood, minutes from Departure Bay Beach, parks and local cafés. This charming home welcomes you with large windows that fill the living room with natural light, seamlessly connecting to a dining area great for family meals or gatherings. The family room flows into the spacious kitchen, featuring a large island, pantry, and ample counter space. Just off the kitchen, a private backyard offers a peaceful outdoor retreat. The main level also includes a generous laundry room and a primary bedroom with an ensuite. Upstairs, two additional bedrooms and bathroom provide extra space and privacy, thoughtfully set apart from the main living areas. The expansive basement offers endless potential for entertainment, relaxation, or hobbies. With updated plumbing and a durable metal roof, this well-maintained home blends comfort and versatility in a prime location near stunning natural beauty and essential amenities. (id:57557)
Property Details
|
MLS® Number
|
989362 |
|
Property Type
|
Single Family |
|
Neigbourhood
|
Hammond Bay |
|
Features
|
Other |
|
Parking Space Total
|
4 |
Building
|
Bathroom Total
|
3 |
|
Bedrooms Total
|
3 |
|
Constructed Date
|
2006 |
|
Cooling Type
|
Air Conditioned |
|
Fireplace Present
|
Yes |
|
Fireplace Total
|
1 |
|
Heating Fuel
|
Electric |
|
Heating Type
|
Forced Air, Heat Pump |
|
Size Interior
|
2,908 Ft2 |
|
Total Finished Area
|
1895 Sqft |
|
Type
|
House |
Land
|
Acreage
|
No |
|
Size Irregular
|
7698 |
|
Size Total
|
7698 Sqft |
|
Size Total Text
|
7698 Sqft |
|
Zoning Type
|
Residential |
Rooms
| Level |
Type |
Length |
Width |
Dimensions |
|
Second Level |
Bathroom |
|
|
3-Piece |
|
Second Level |
Bedroom |
|
|
9'7 x 12'8 |
|
Second Level |
Bedroom |
|
|
10'3 x 11'10 |
|
Main Level |
Primary Bedroom |
|
|
12'8 x 15'1 |
|
Main Level |
Bathroom |
|
|
2-Piece |
|
Main Level |
Entrance |
|
|
9'10 x 9'2 |
|
Main Level |
Living Room |
|
|
14'5 x 13'4 |
|
Main Level |
Eating Area |
|
|
10'4 x 12'7 |
|
Main Level |
Laundry Room |
|
|
13'2 x 5'8 |
|
Main Level |
Ensuite |
|
|
4-Piece |
|
Main Level |
Family Room |
|
|
14'11 x 11'7 |
|
Main Level |
Kitchen |
|
|
13'0 x 18'11 |
https://www.realtor.ca/real-estate/27965617/3312-greyhawk-dr-nanaimo-hammond-bay






























