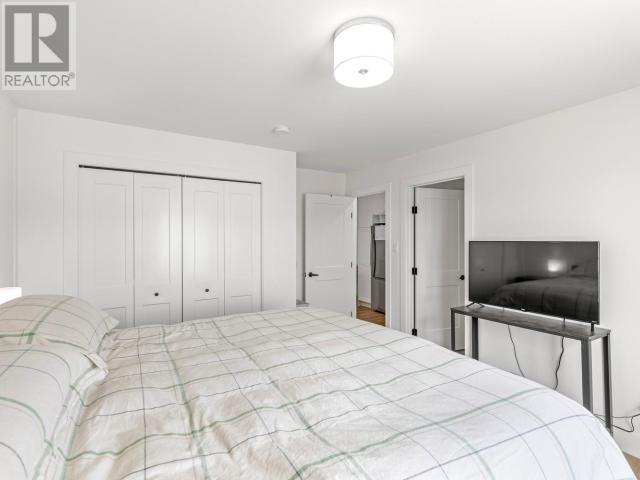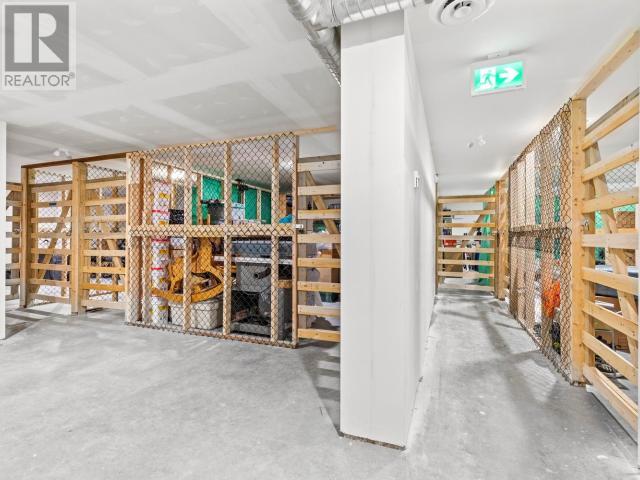3302-61 Gleaner Avenue Whitehorse, Yukon Y1A 0S4
$465,000Maintenance,
$295 Monthly
Maintenance,
$295 MonthlyWelcome to this stylish and sophisticated 2-bedroom, 2-bathroom apartment-style condominium, perfectly situated in the vibrant heart of Whistle Bend. This exceptional residence has been meticulously crafted to offer an unparalleled condo-living experience. Prepare to be captivated by the thoughtfully curated details and the abundance of desirable features that make this home a true urban sanctuary. The gourmet kitchen is functional boasting sleek white cabinetry paired with the warm, rich tones of walnut butcher block counter-tops. Stainless steel appliances elevate the culinary experience, while the beautifully finished oak island, crowned with pristine pure quartz counters, serves as a central gathering point and a stylish focal piece. Contact your realtor today to schedule a showing as this gem of a home won't last long! (id:57557)
Property Details
| MLS® Number | 16451 |
| Property Type | Single Family |
| Structure | Patio(s) |
Building
| Bathroom Total | 2 |
| Bedrooms Total | 2 |
| Appliances | Stove, Refrigerator, Washer, Dishwasher, Dryer, Microwave |
| Constructed Date | 2023 |
| Construction Style Attachment | Attached |
| Size Interior | 1,088 Ft2 |
| Type | Apartment |
Land
| Acreage | No |
Rooms
| Level | Type | Length | Width | Dimensions |
|---|---|---|---|---|
| Main Level | Living Room | 12 ft ,2 in | 17 ft ,2 in | 12 ft ,2 in x 17 ft ,2 in |
| Main Level | Dining Room | 18 ft ,4 in | 8 ft ,11 in | 18 ft ,4 in x 8 ft ,11 in |
| Main Level | Kitchen | 18 ft ,4 in | 8 ft ,3 in | 18 ft ,4 in x 8 ft ,3 in |
| Main Level | Primary Bedroom | 11 ft ,5 in | 14 ft ,8 in | 11 ft ,5 in x 14 ft ,8 in |
| Main Level | 4pc Bathroom | Measurements not available | ||
| Main Level | 4pc Ensuite Bath | Measurements not available | ||
| Main Level | Bedroom | 11 ft ,10 in | 14 ft ,8 in | 11 ft ,10 in x 14 ft ,8 in |
https://www.realtor.ca/real-estate/28271188/3302-61-gleaner-avenue-whitehorse




























