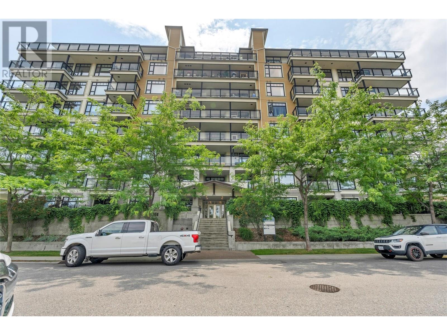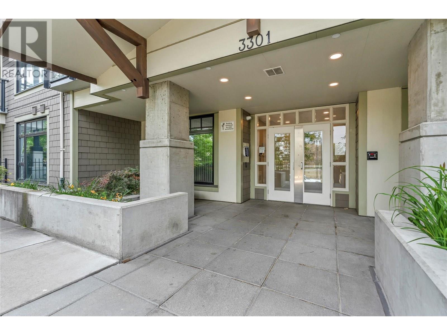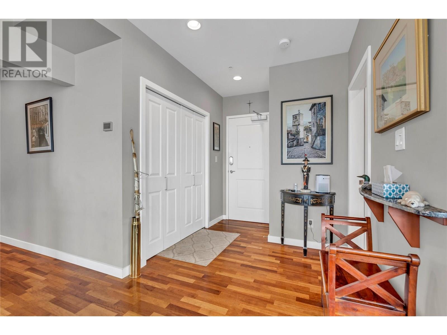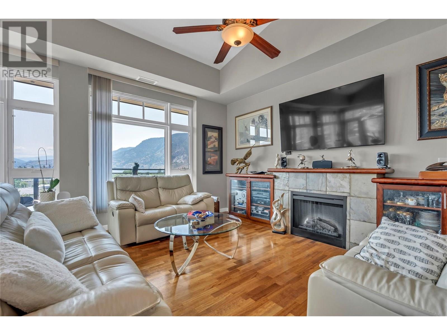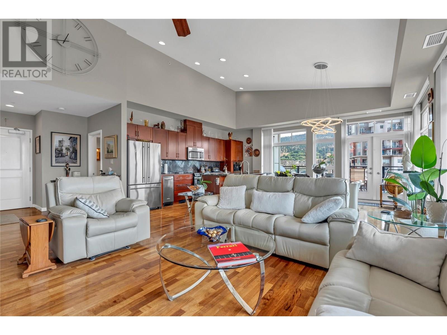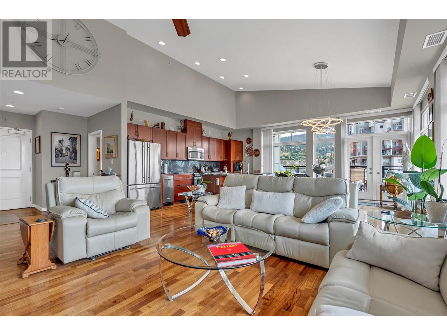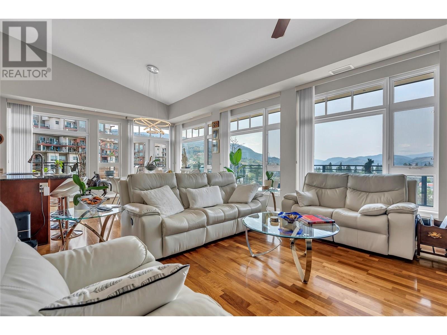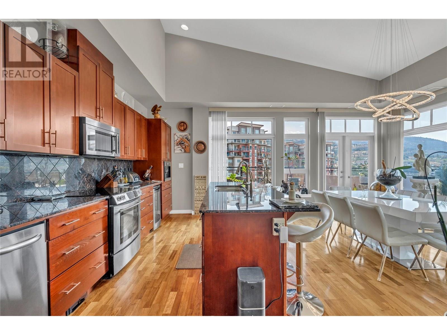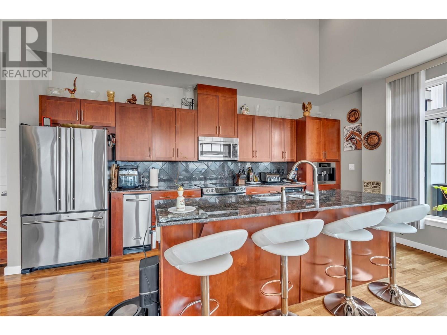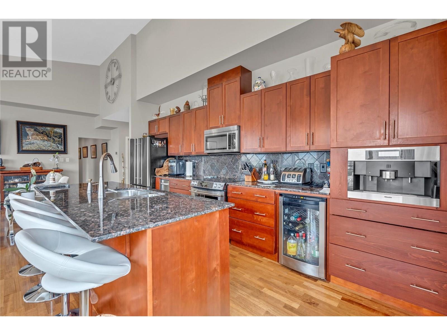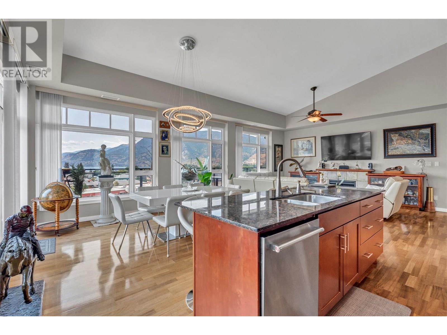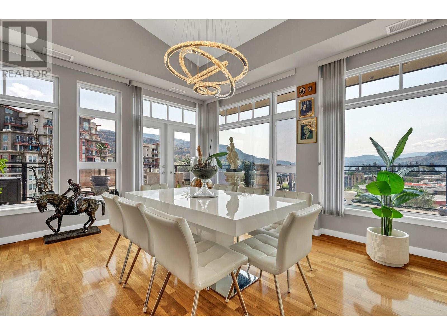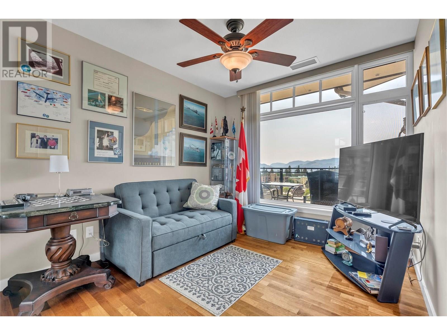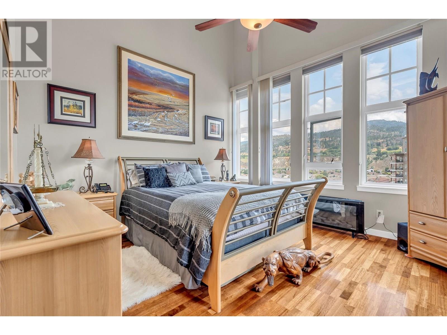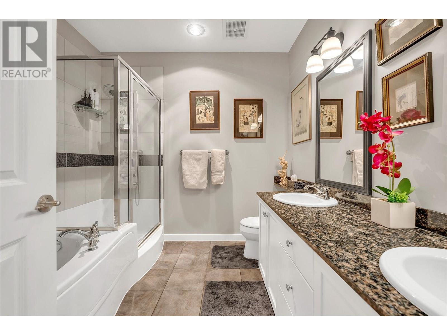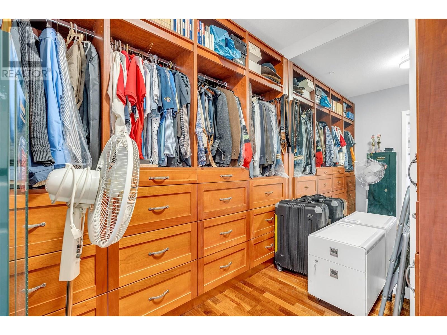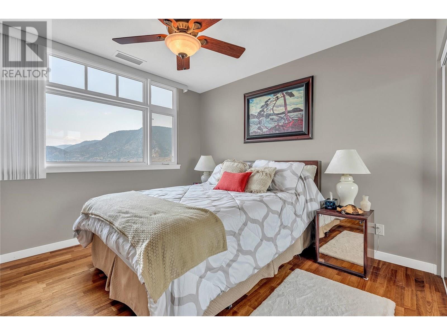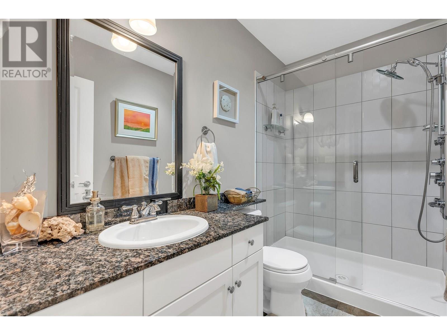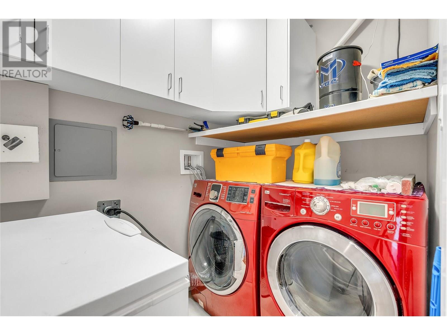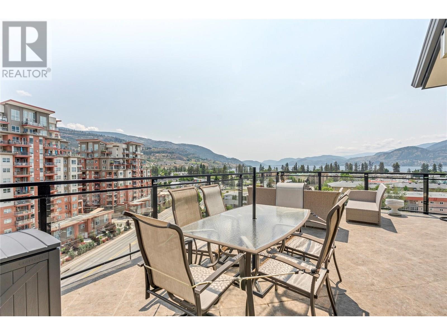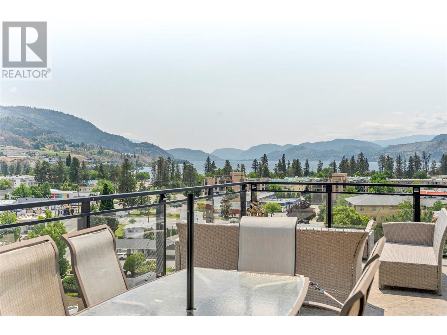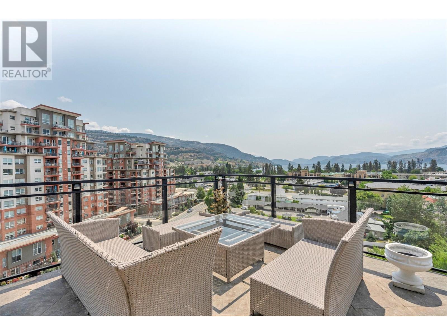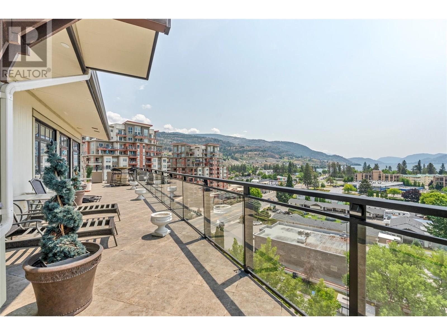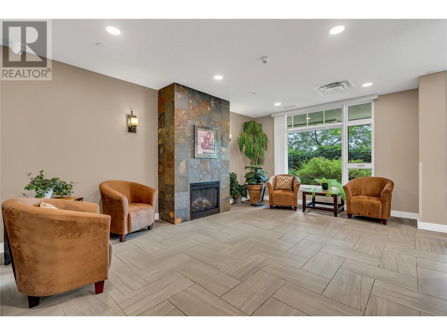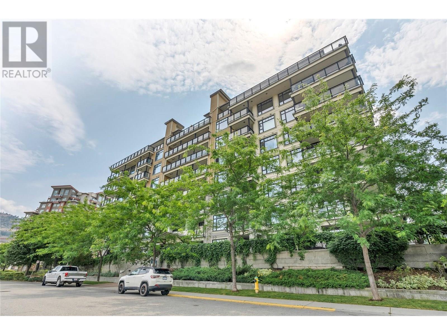3301 Skaha Lake Road Unit# 803 Penticton, British Columbia V2A 6G6
$1,049,000Maintenance, Insurance, Ground Maintenance, Property Management, Other, See Remarks, Sewer, Waste Removal, Water
$865.64 Monthly
Maintenance, Insurance, Ground Maintenance, Property Management, Other, See Remarks, Sewer, Waste Removal, Water
$865.64 MonthlyExperience luxury living in this stunning southeast corner penthouse suite at Alysen Place. Designed to impress, this beautifully customized home features floor-to-ceiling windows that capture breathtaking panoramic views of the lake and surrounding mountains. The spacious kitchen is a chef’s dream, equipped with high-end upgrades including a built-in Miele coffee maker, trash compactor, beverage fridge, vacuum kick, and a large island—perfect for entertaining. The living room boasts a soaring 14' vaulted ceiling with hidden in-wall speakers for a sleek, modern finish. Step outside to an expansive 800 sq ft covered wrap around deck, complete with tile flooring, built-in speakers, and a gas BBQ hookup—ideal for enjoying warm Okanagan evenings. Additional highlights include two premium side-by-side parking spots conveniently located near the elevator, and secured storage. The monthly strata fee of $865.64 covers heat, hot water, gas for the BBQ, and building insurance, providing comfort and peace of mind in this exceptional property. (id:57557)
Property Details
| MLS® Number | 10353932 |
| Property Type | Single Family |
| Neigbourhood | Main South |
| Community Name | Alysen Place |
| Amenities Near By | Golf Nearby, Public Transit, Airport, Park, Recreation, Schools, Shopping |
| Community Features | Pets Allowed With Restrictions |
| Parking Space Total | 2 |
| Storage Type | Storage, Locker |
| View Type | Lake View, Mountain View, View (panoramic) |
Building
| Bathroom Total | 2 |
| Bedrooms Total | 3 |
| Appliances | Range, Refrigerator, Dishwasher, Dryer, Microwave, Washer |
| Architectural Style | Other |
| Constructed Date | 2008 |
| Cooling Type | Central Air Conditioning |
| Exterior Finish | Other |
| Heating Fuel | Electric |
| Heating Type | Other |
| Roof Material | Metal |
| Roof Style | Unknown |
| Stories Total | 1 |
| Size Interior | 1,650 Ft2 |
| Type | Apartment |
| Utility Water | Municipal Water |
Parking
| Underground |
Land
| Access Type | Easy Access, Highway Access |
| Acreage | No |
| Land Amenities | Golf Nearby, Public Transit, Airport, Park, Recreation, Schools, Shopping |
| Sewer | Municipal Sewage System |
| Size Total Text | Under 1 Acre |
| Zoning Type | Unknown |
Rooms
| Level | Type | Length | Width | Dimensions |
|---|---|---|---|---|
| Main Level | Other | 8'11'' x 7'9'' | ||
| Main Level | 3pc Bathroom | 8'8'' x 5'0'' | ||
| Main Level | 5pc Ensuite Bath | 8'11'' x 8'5'' | ||
| Main Level | Bedroom | 18'3'' x 11'2'' | ||
| Main Level | Bedroom | 14'6'' x 9'4'' | ||
| Main Level | Dining Room | 9'0'' x 17'7'' | ||
| Main Level | Foyer | 8'3'' x 7'0'' | ||
| Main Level | Kitchen | 11'6'' x 17'7'' | ||
| Main Level | Laundry Room | 4'11'' x 7'2'' | ||
| Main Level | Living Room | 19'8'' x 9'10'' | ||
| Main Level | Primary Bedroom | 17'9'' x 12'11'' |
https://www.realtor.ca/real-estate/28525991/3301-skaha-lake-road-unit-803-penticton-main-south

