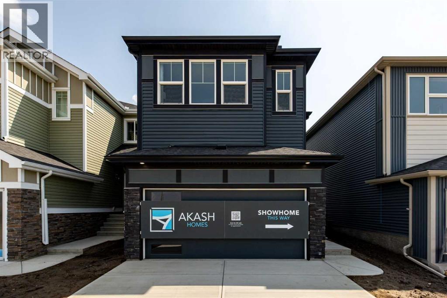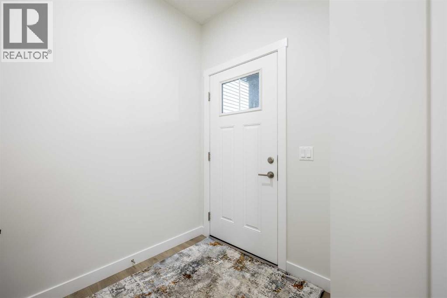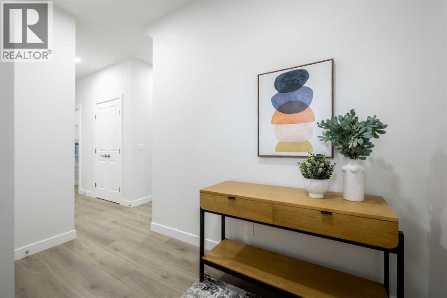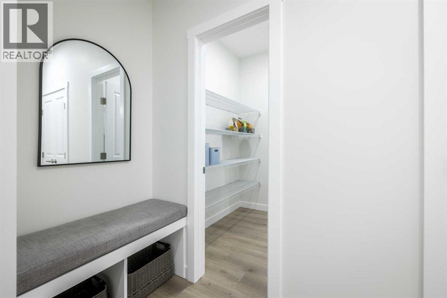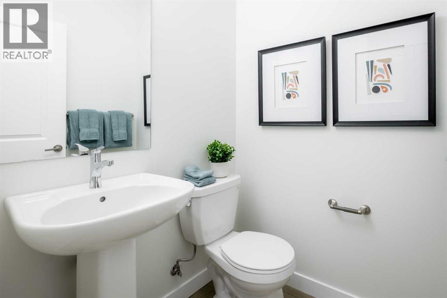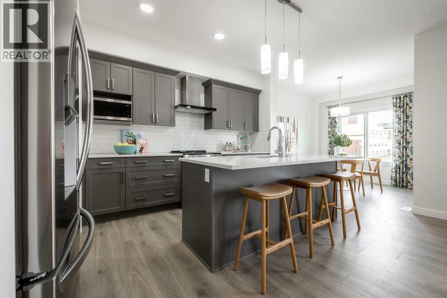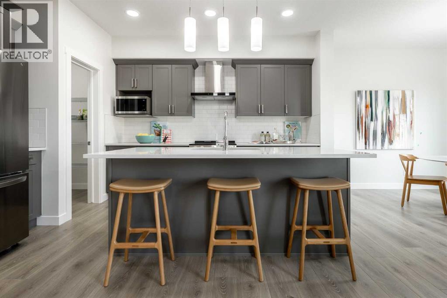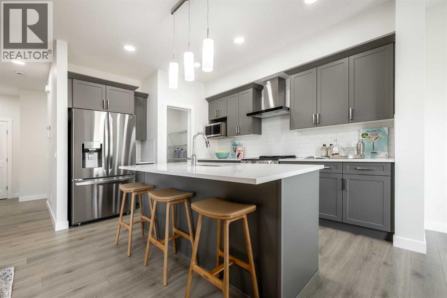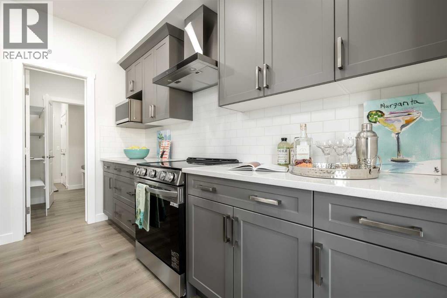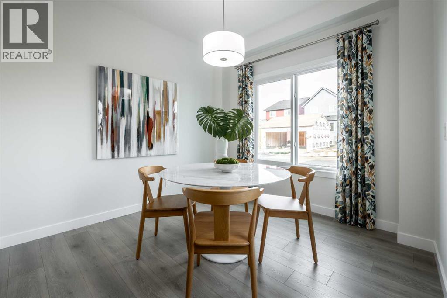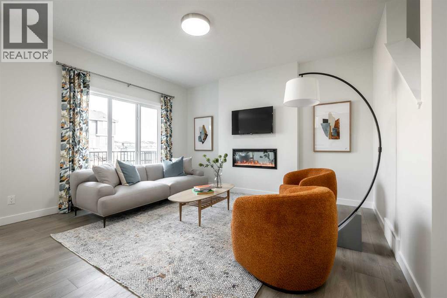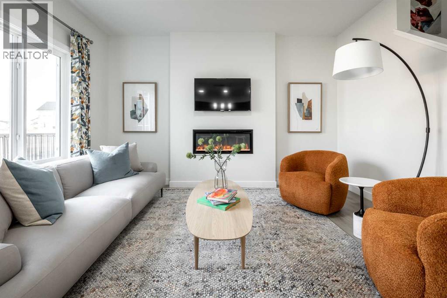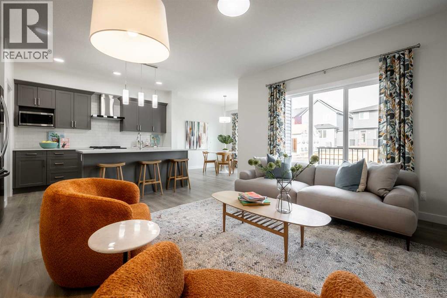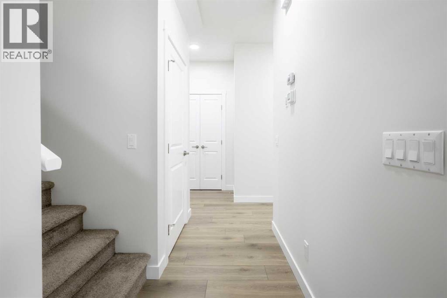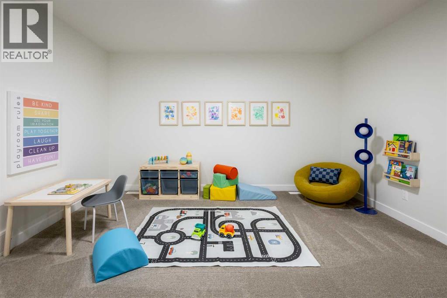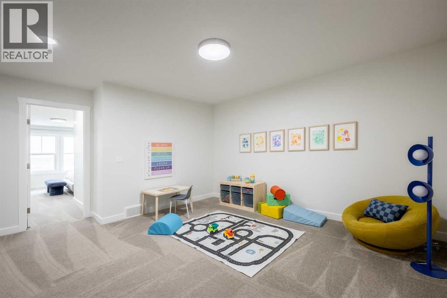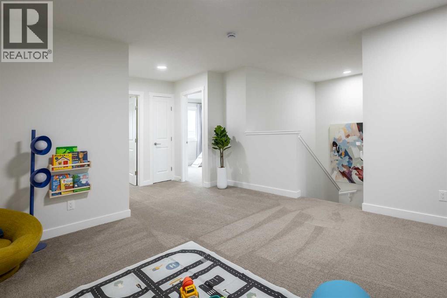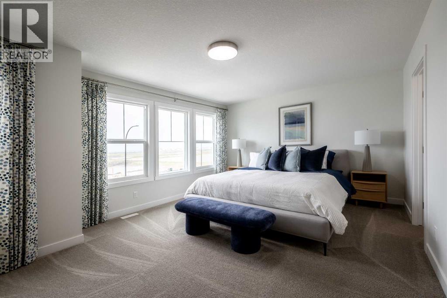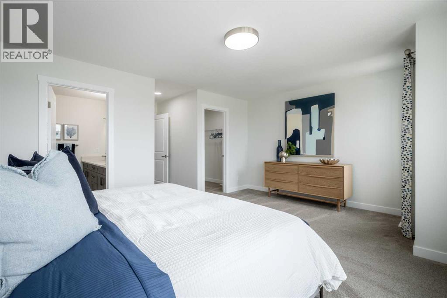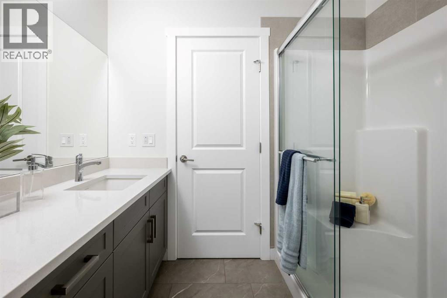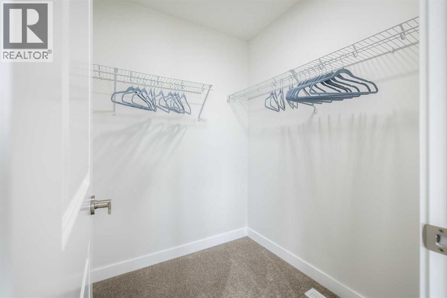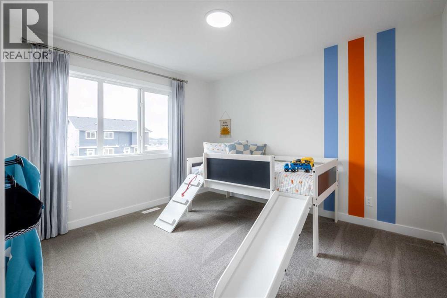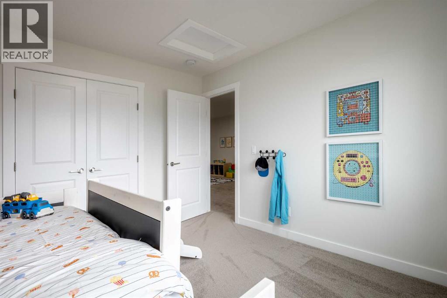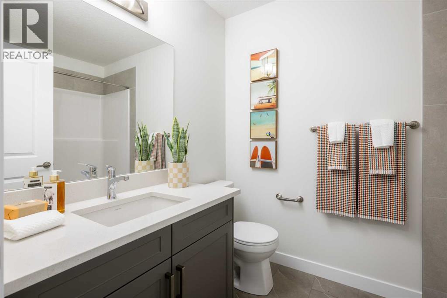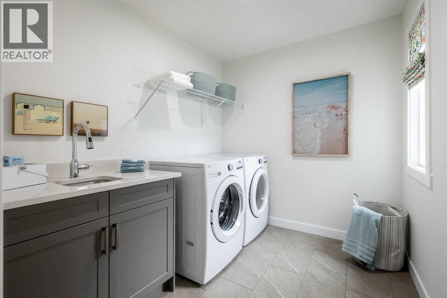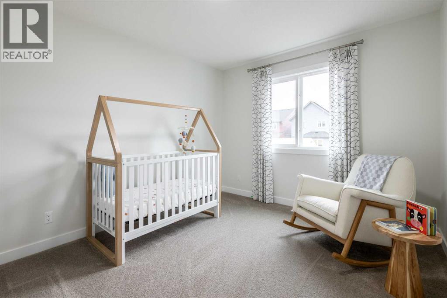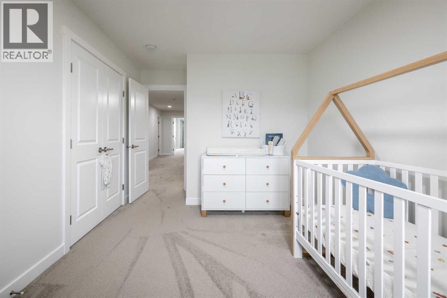3 Bedroom
3 Bathroom
1,962 ft2
Fireplace
None
Forced Air
$749,900
Now available in the vibrant community of Sora, the stunning Brattle Show Home by Akash Homes offers a rare opportunity to own a professionally styled and fully furnished residence. Thoughtfully styled by Lori Elms Design Group, the Bfrattle spans approximately 1,960 sq ft and showcases a perfect blend of elegance and functionality. With 9' ceilings and French laminate flooring throughout the main floor, the open-concept design creates a bright, spacious atmosphere ideal for both everyday living and entertaining. This home features a spacious second-floor bonus room, three generous bedrooms, 2.5 bathrooms, and a dedicated upper-floor laundry room complete with a convenient sink. Quartz countertops are found throughout, adding a touch of modern luxury to every space. The kitchen, living, and dining areas are seamlessly integrated, enhanced by the designer furnishings and high-end finishes that come included with the home. Your primary suite is spacious and complemented by a large walk-in closet, and a stylish, spa-inspired ensuite! Additional highlights include a separate side entry, a double attached garage, and a full package of included appliances, furniture, and window coverings—making this a true turnkey opportunity. Whether you're looking to upgrade your lifestyle or settle into a beautifully styled space with zero hassle, the Brattle in Sora is ready to welcome you home. (id:57557)
Property Details
|
MLS® Number
|
A2235530 |
|
Property Type
|
Single Family |
|
Neigbourhood
|
Hotchkiss |
|
Amenities Near By
|
Playground, Schools, Shopping |
|
Features
|
See Remarks |
|
Parking Space Total
|
4 |
|
Plan
|
2312519 |
|
Structure
|
Deck |
Building
|
Bathroom Total
|
3 |
|
Bedrooms Above Ground
|
3 |
|
Bedrooms Total
|
3 |
|
Appliances
|
Washer, Refrigerator, Dishwasher, Stove, Dryer, Microwave, Hood Fan |
|
Basement Development
|
Unfinished |
|
Basement Features
|
Separate Entrance |
|
Basement Type
|
Full (unfinished) |
|
Constructed Date
|
2024 |
|
Construction Material
|
Wood Frame |
|
Construction Style Attachment
|
Detached |
|
Cooling Type
|
None |
|
Fireplace Present
|
Yes |
|
Fireplace Total
|
1 |
|
Flooring Type
|
Carpeted, Laminate, Tile |
|
Foundation Type
|
Poured Concrete |
|
Half Bath Total
|
1 |
|
Heating Fuel
|
Natural Gas |
|
Heating Type
|
Forced Air |
|
Stories Total
|
2 |
|
Size Interior
|
1,962 Ft2 |
|
Total Finished Area
|
1961.72 Sqft |
|
Type
|
House |
Parking
Land
|
Acreage
|
No |
|
Fence Type
|
Not Fenced |
|
Land Amenities
|
Playground, Schools, Shopping |
|
Size Frontage
|
0.3 M |
|
Size Irregular
|
301.00 |
|
Size Total
|
301 M2|0-4,050 Sqft |
|
Size Total Text
|
301 M2|0-4,050 Sqft |
|
Zoning Description
|
R-gm |
Rooms
| Level |
Type |
Length |
Width |
Dimensions |
|
Main Level |
Kitchen |
|
|
10.17 Ft x 14.67 Ft |
|
Main Level |
Living Room |
|
|
12.00 Ft x 13.83 Ft |
|
Main Level |
Other |
|
|
4.50 Ft x 3.58 Ft |
|
Main Level |
2pc Bathroom |
|
|
4.92 Ft x 4.67 Ft |
|
Main Level |
Dining Room |
|
|
10.58 Ft x 9.92 Ft |
|
Upper Level |
Primary Bedroom |
|
|
19.17 Ft x 17.58 Ft |
|
Upper Level |
Bedroom |
|
|
11.83 Ft x 10.01 Ft |
|
Upper Level |
Bedroom |
|
|
9.58 Ft x 15.25 Ft |
|
Upper Level |
Bonus Room |
|
|
21.83 Ft x 13.67 Ft |
|
Upper Level |
4pc Bathroom |
|
|
6.00 Ft x 8.17 Ft |
|
Upper Level |
4pc Bathroom |
|
|
7.83 Ft x 7.92 Ft |
|
Upper Level |
Laundry Room |
|
|
8.92 Ft x 7.17 Ft |
https://www.realtor.ca/real-estate/28535487/330-sora-way-se-calgary

