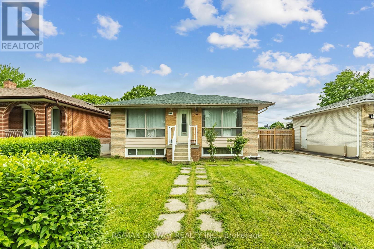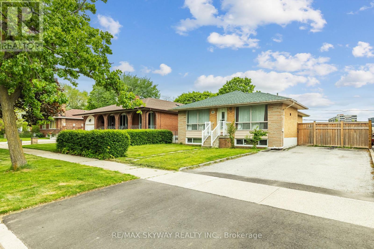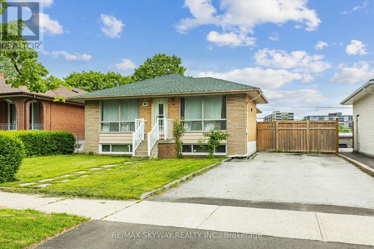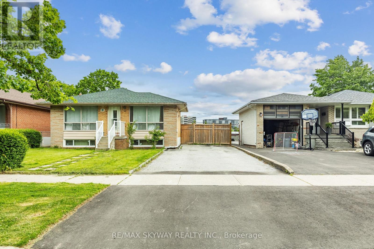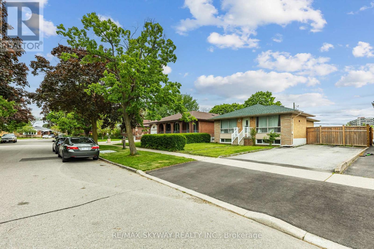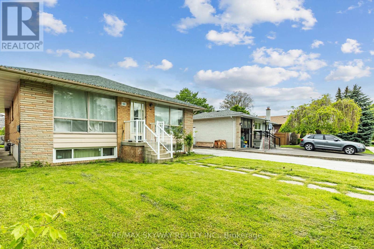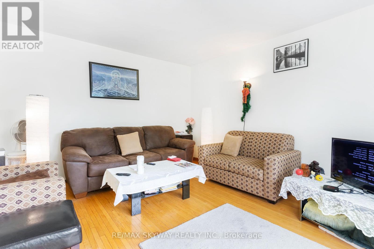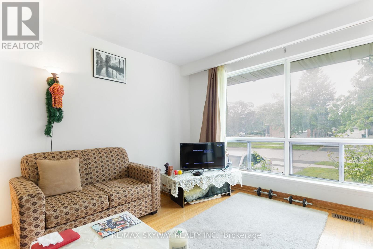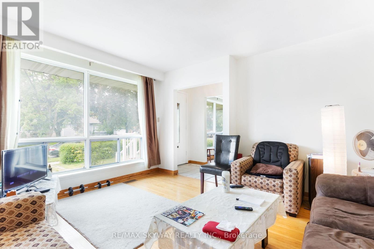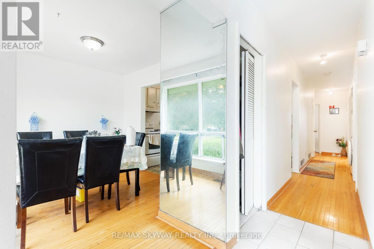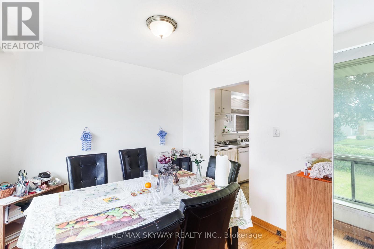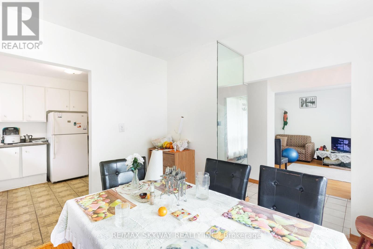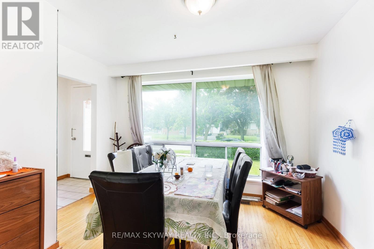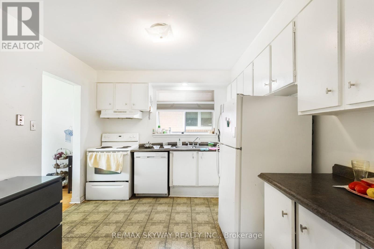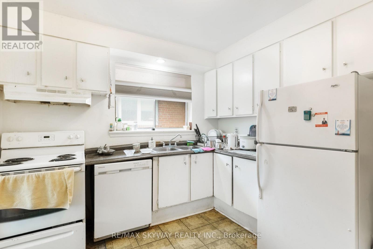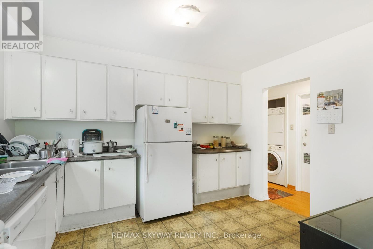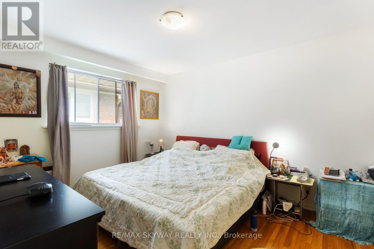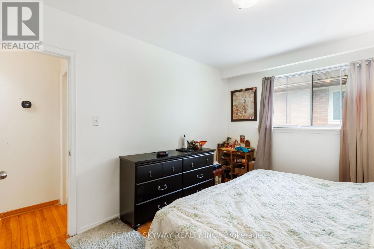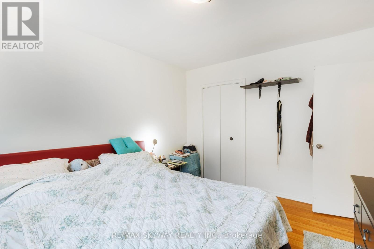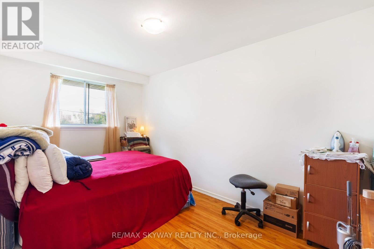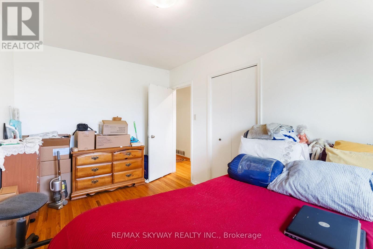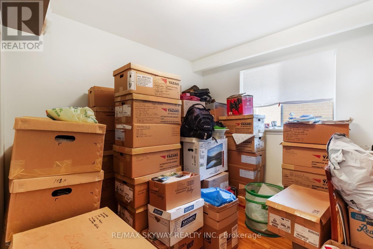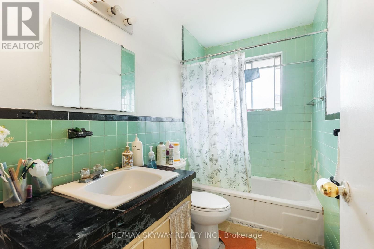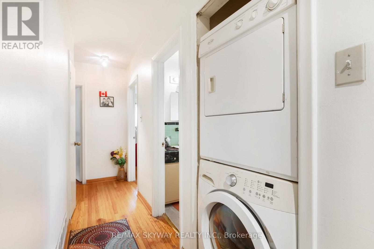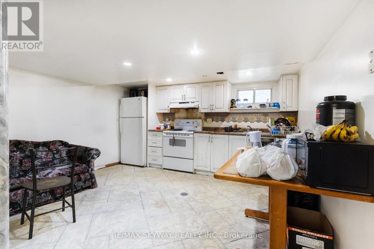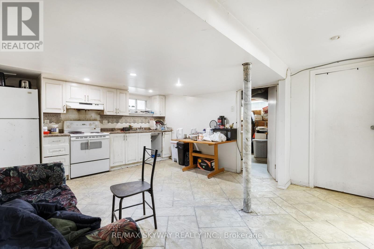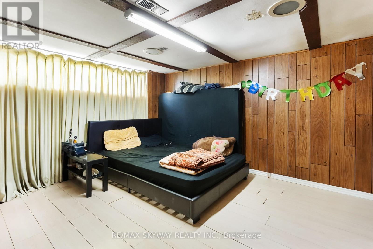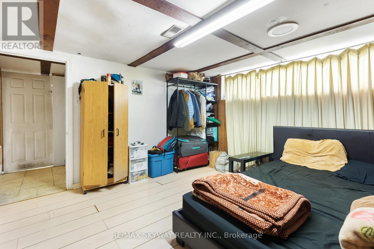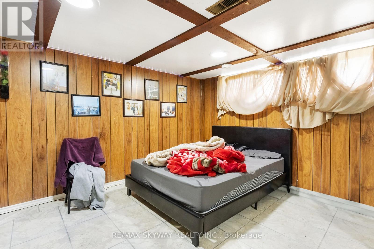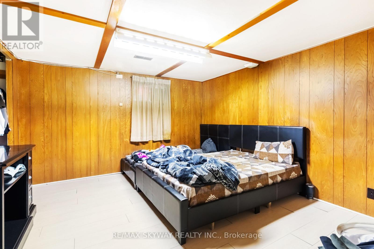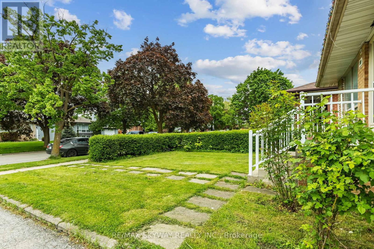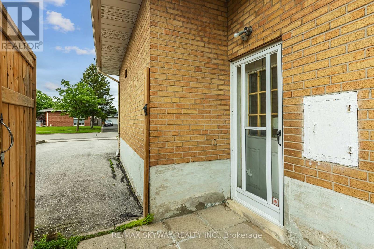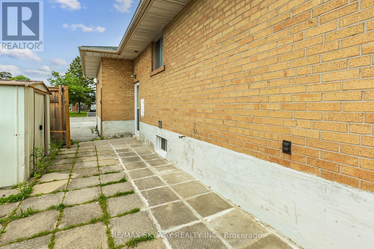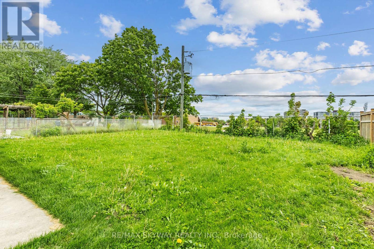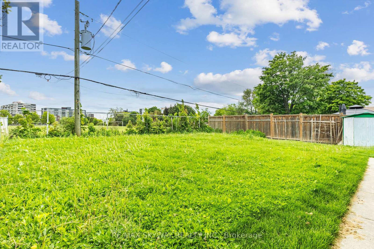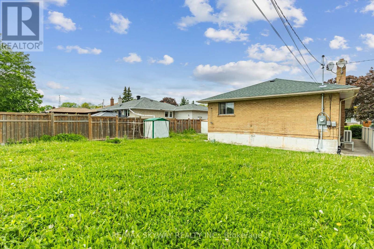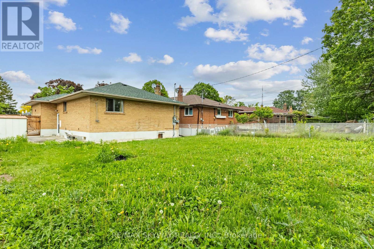6 Bedroom
2 Bathroom
1,100 - 1,500 ft2
Bungalow
Central Air Conditioning
Forced Air
$959,900
Attention Renovators, Builders, and First-Time Buyers!Welcome to 33 Tapley Drive, a fully detached bungalow offering endless potential on a 50 x 117 ft lot with no homes behind! This home features a 3+3 bedroom layout with a finished basement and a separate side entrance, making it ideal for extended families or investment purposes.The main floor includes a living room, dining room, a formal kitchen, and three generously sized bedrooms with a full bath. The basement offers three additional bedrooms, another full bathroom, and ample living space.Yes, it needs some TLC but thats the beauty of it. This is your chance to renovate and customize to your taste. Whether you're looking to flip, rent, or move in and make it your own, the large lot and solid structure make it a worthwhile project.Located just minutes from Highways 401, 427, and 409, this home offers easy access to everything the city has to offer. Bring your imagination a blank canvas awaits! This house being sold 'AS IS, WHERE IS'. (id:57557)
Property Details
|
MLS® Number
|
W12189477 |
|
Property Type
|
Single Family |
|
Neigbourhood
|
Willowridge-Martingrove-Richview |
|
Community Name
|
Willowridge-Martingrove-Richview |
|
Features
|
In-law Suite |
|
Parking Space Total
|
5 |
Building
|
Bathroom Total
|
2 |
|
Bedrooms Above Ground
|
3 |
|
Bedrooms Below Ground
|
3 |
|
Bedrooms Total
|
6 |
|
Appliances
|
Blinds, Dishwasher, Dryer, Stove, Washer, Window Coverings, Refrigerator |
|
Architectural Style
|
Bungalow |
|
Basement Development
|
Finished |
|
Basement Features
|
Separate Entrance |
|
Basement Type
|
N/a (finished) |
|
Construction Style Attachment
|
Detached |
|
Cooling Type
|
Central Air Conditioning |
|
Exterior Finish
|
Brick |
|
Flooring Type
|
Hardwood, Ceramic |
|
Foundation Type
|
Unknown |
|
Heating Fuel
|
Natural Gas |
|
Heating Type
|
Forced Air |
|
Stories Total
|
1 |
|
Size Interior
|
1,100 - 1,500 Ft2 |
|
Type
|
House |
|
Utility Water
|
Municipal Water |
Parking
Land
|
Acreage
|
No |
|
Sewer
|
Sanitary Sewer |
|
Size Depth
|
117 Ft ,7 In |
|
Size Frontage
|
50 Ft |
|
Size Irregular
|
50 X 117.6 Ft |
|
Size Total Text
|
50 X 117.6 Ft |
Rooms
| Level |
Type |
Length |
Width |
Dimensions |
|
Basement |
Kitchen |
4.26 m |
4.3 m |
4.26 m x 4.3 m |
|
Basement |
Bedroom |
4.4 m |
5 m |
4.4 m x 5 m |
|
Basement |
Bedroom |
3.7 m |
2.97 m |
3.7 m x 2.97 m |
|
Basement |
Bedroom |
3.89 m |
3.2 m |
3.89 m x 3.2 m |
|
Main Level |
Living Room |
4.41 m |
4.03 m |
4.41 m x 4.03 m |
|
Main Level |
Dining Room |
3.37 m |
2.97 m |
3.37 m x 2.97 m |
|
Main Level |
Kitchen |
3.73 m |
3.09 m |
3.73 m x 3.09 m |
|
Main Level |
Primary Bedroom |
3.89 m |
3.2 m |
3.89 m x 3.2 m |
|
Main Level |
Bedroom 2 |
4.5 m |
2.79 m |
4.5 m x 2.79 m |
|
Main Level |
Bedroom 3 |
3.09 m |
2.89 m |
3.09 m x 2.89 m |
https://www.realtor.ca/real-estate/28401893/33-tapley-drive-toronto-willowridge-martingrove-richview-willowridge-martingrove-richview

