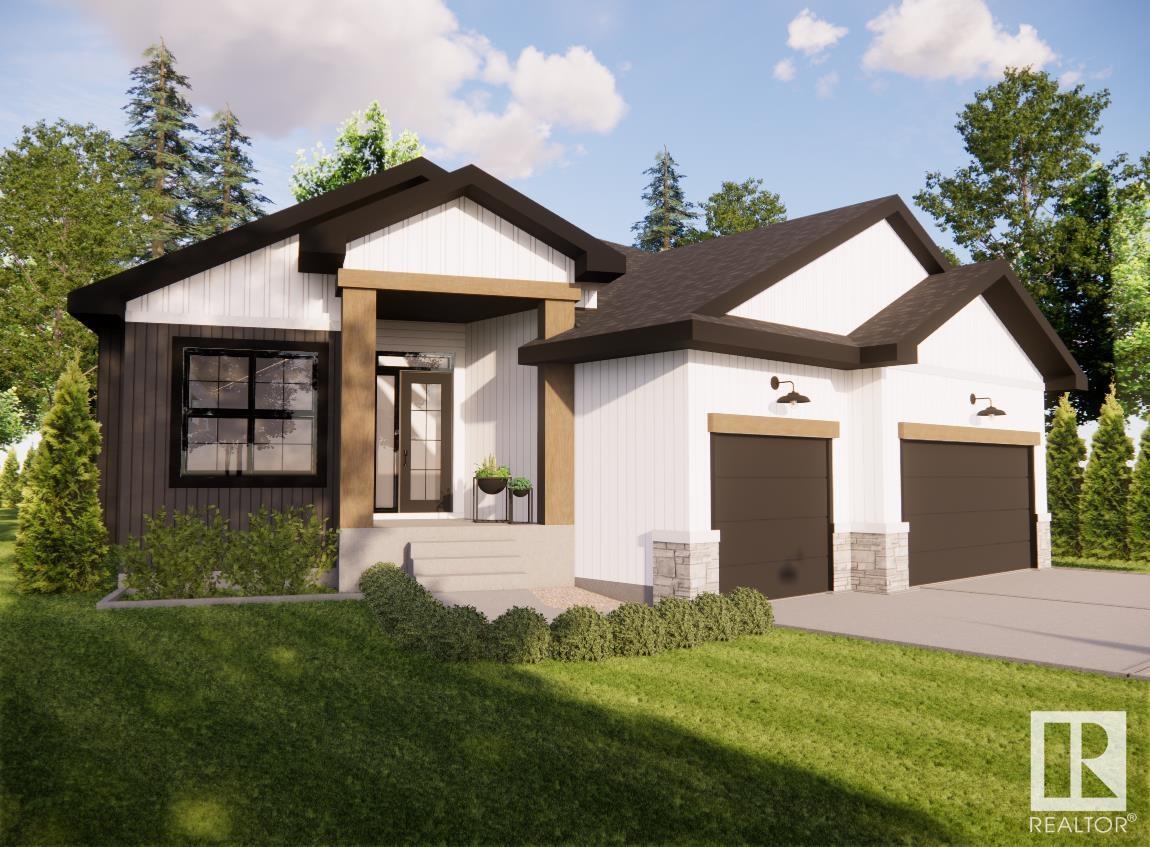3 Bedroom
3 Bathroom
1,605 ft2
Bungalow
Fireplace
Forced Air
$1,049,000
This Veneto Homes bungalow offering over 2800 SQFT of living space is the bungalow dreams are made of. With a beautiful open main floor with plenty of windows and space for every occasion. The Island kitchen gives a great view over the home and the functionality to match. The Butler pantry store all the necessities and being attached to the mud room off the TRIPLE attached garage makes it so convenient. Serve family dinner in the spacious dining and enjoy company in the expansive great room with electric fireplace and vaulted ceilings. Vaulted ceilings, a beautiful ensuite with dual sinks, and a walk-in closet make the primary suite a true owners retreat. The basement is where the magic happens. With an expansive rec room and adjoining games area and exercise room, everyone in the family will love it down here. There are 2 large bedrooms and a 4 piece main bath as well as A HUGE storage room for all those essentials you might not want to see all the time. Close to shops, restaurants, schools and parks! (id:57557)
Property Details
|
MLS® Number
|
E4444548 |
|
Property Type
|
Single Family |
|
Neigbourhood
|
Erin Ridge North |
|
Amenities Near By
|
Golf Course, Playground, Public Transit, Schools, Shopping |
|
Community Features
|
Public Swimming Pool |
|
Features
|
Corner Site, No Animal Home, No Smoking Home |
Building
|
Bathroom Total
|
3 |
|
Bedrooms Total
|
3 |
|
Appliances
|
Dishwasher, Dryer, Garage Door Opener Remote(s), Garage Door Opener, Oven - Built-in, Refrigerator, Gas Stove(s), Washer |
|
Architectural Style
|
Bungalow |
|
Basement Development
|
Finished |
|
Basement Type
|
Full (finished) |
|
Ceiling Type
|
Vaulted |
|
Constructed Date
|
2025 |
|
Construction Style Attachment
|
Detached |
|
Fireplace Fuel
|
Electric |
|
Fireplace Present
|
Yes |
|
Fireplace Type
|
Unknown |
|
Half Bath Total
|
1 |
|
Heating Type
|
Forced Air |
|
Stories Total
|
1 |
|
Size Interior
|
1,605 Ft2 |
|
Type
|
House |
Parking
Land
|
Acreage
|
No |
|
Land Amenities
|
Golf Course, Playground, Public Transit, Schools, Shopping |
|
Size Irregular
|
546 |
|
Size Total
|
546 M2 |
|
Size Total Text
|
546 M2 |
Rooms
| Level |
Type |
Length |
Width |
Dimensions |
|
Basement |
Bedroom 2 |
3.65 m |
3.16 m |
3.65 m x 3.16 m |
|
Basement |
Bedroom 3 |
3.65 m |
3.16 m |
3.65 m x 3.16 m |
|
Basement |
Recreation Room |
4.87 m |
4.57 m |
4.87 m x 4.57 m |
|
Basement |
Games Room |
3.04 m |
3.32 m |
3.04 m x 3.32 m |
|
Main Level |
Living Room |
4.87 m |
4.57 m |
4.87 m x 4.57 m |
|
Main Level |
Dining Room |
4.26 m |
3.53 m |
4.26 m x 3.53 m |
|
Main Level |
Kitchen |
4.14 m |
3.99 m |
4.14 m x 3.99 m |
|
Main Level |
Den |
2.95 m |
3.04 m |
2.95 m x 3.04 m |
|
Main Level |
Primary Bedroom |
3.65 m |
4.57 m |
3.65 m x 4.57 m |
https://www.realtor.ca/real-estate/28527471/33-eldridge-st-albert-erin-ridge-north






