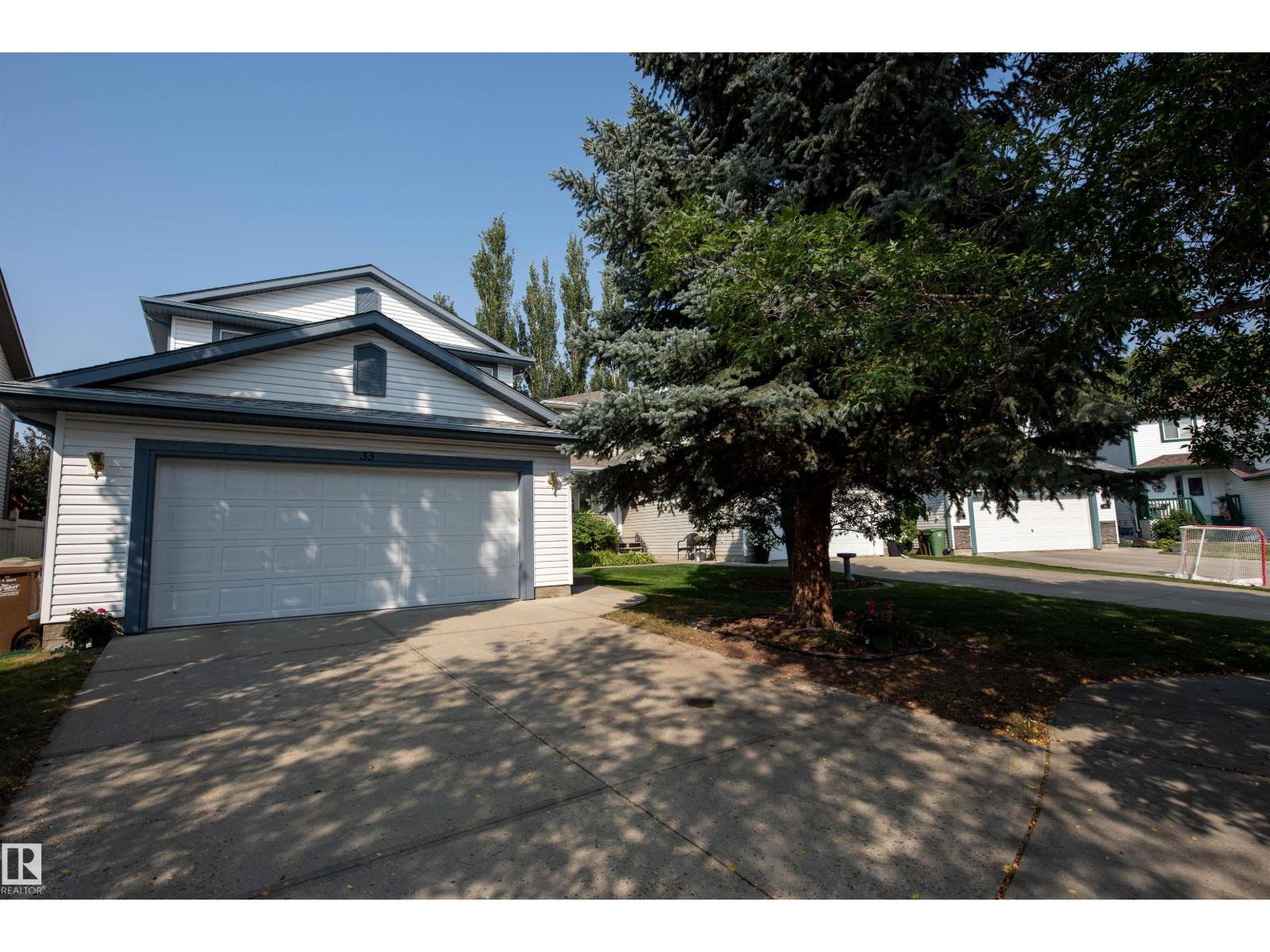4 Bedroom
4 Bathroom
1,466 ft2
Central Air Conditioning
Forced Air
$524,900
Welcome to this original owner gem tucked away in a quiet cul-de-sac in the highly sought-after community of Erin Ridge; perfect for a family looking for a 4 bed/4 bath w/double attached garage. Enjoy the scenic tree-lined streets of St. Albert and step inside to find a bright and inviting main floor featuring a vaulted ceiling that floods the space with natural light. The well-designed home offers a living room and eating area overlooking the private backyard, perfect for a quiet morning coffee. The kitchen has plenty of cupboard space plus a walk-through pantry into your main floor laundry, conveniently connecting the garage entry and a 2-piece bath. Upstairs, you’ll find 3 bedrooms, including a primary suite with a full ensuite and walk-in closet.The lower level offers a fully finished basement with a large living area, fourth bedroom, and spacious 4th bath. The backyard is complete with a deck, fire pit, and shed, all enveloped by beautiful mature trees—the perfect starter home close to all amenities! (id:57557)
Property Details
|
MLS® Number
|
E4457259 |
|
Property Type
|
Single Family |
|
Neigbourhood
|
Erin Ridge |
|
Amenities Near By
|
Public Transit, Schools |
|
Features
|
Cul-de-sac |
|
Structure
|
Deck, Fire Pit |
Building
|
Bathroom Total
|
4 |
|
Bedrooms Total
|
4 |
|
Amenities
|
Vinyl Windows |
|
Appliances
|
Dishwasher, Dryer, Microwave, Refrigerator, Stove, Washer |
|
Basement Development
|
Finished |
|
Basement Type
|
Full (finished) |
|
Ceiling Type
|
Vaulted |
|
Constructed Date
|
2002 |
|
Construction Style Attachment
|
Detached |
|
Cooling Type
|
Central Air Conditioning |
|
Half Bath Total
|
1 |
|
Heating Type
|
Forced Air |
|
Stories Total
|
2 |
|
Size Interior
|
1,466 Ft2 |
|
Type
|
House |
Parking
Land
|
Acreage
|
No |
|
Fence Type
|
Fence |
|
Land Amenities
|
Public Transit, Schools |
Rooms
| Level |
Type |
Length |
Width |
Dimensions |
|
Basement |
Family Room |
|
|
Measurements not available |
|
Basement |
Bedroom 4 |
|
|
Measurements not available |
|
Main Level |
Living Room |
|
|
Measurements not available |
|
Main Level |
Dining Room |
|
|
Measurements not available |
|
Main Level |
Kitchen |
|
|
Measurements not available |
|
Upper Level |
Primary Bedroom |
|
|
11'1" x 11'9" |
|
Upper Level |
Bedroom 2 |
|
|
9'5" x 9'10" |
|
Upper Level |
Bedroom 3 |
|
|
9'2" x 9'5" |
https://www.realtor.ca/real-estate/28849923/33-eastcott-dr-st-albert-erin-ridge





































































