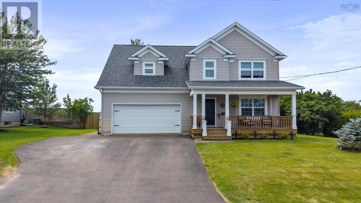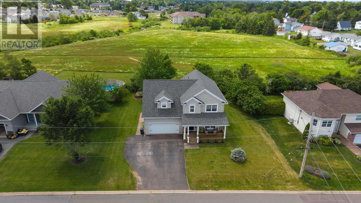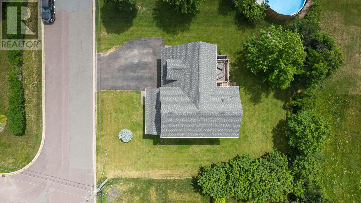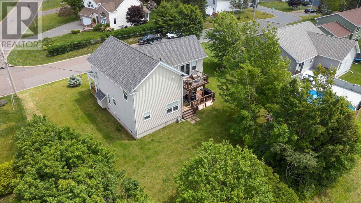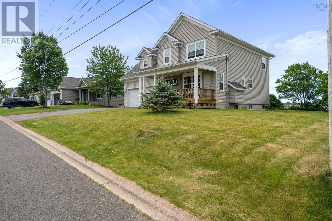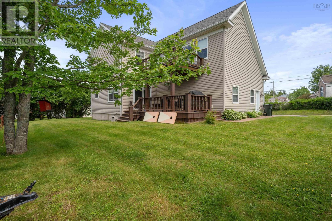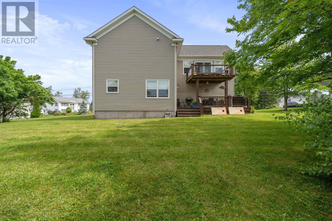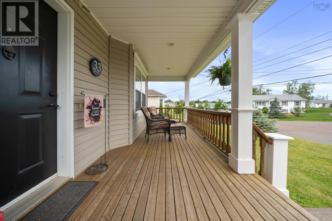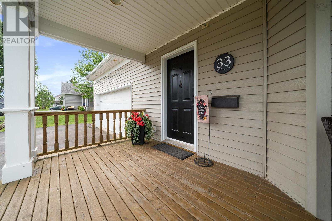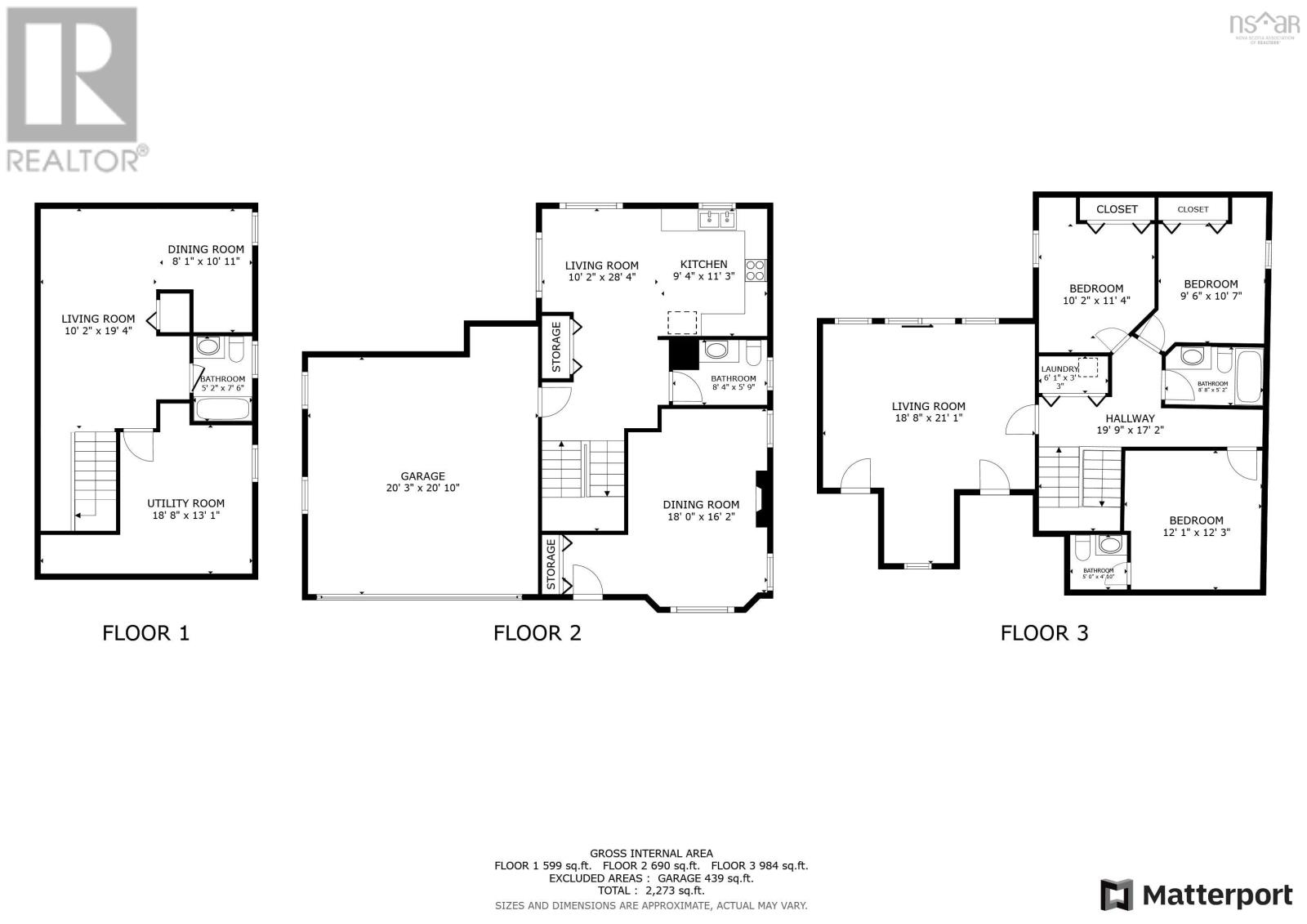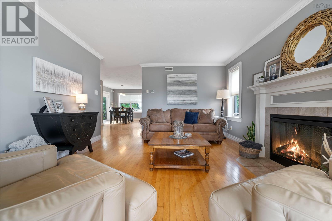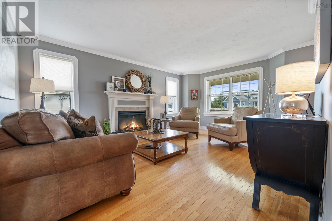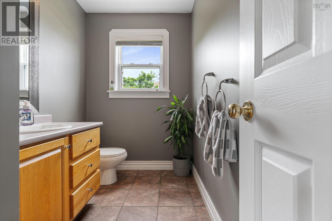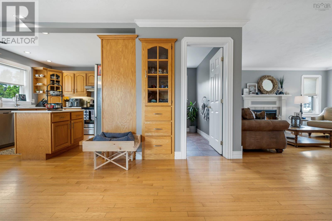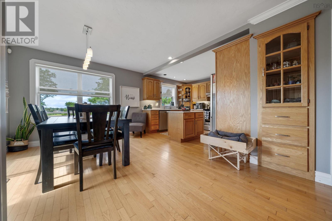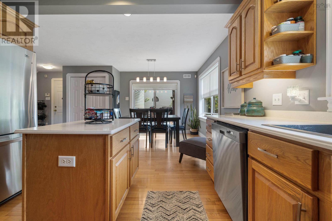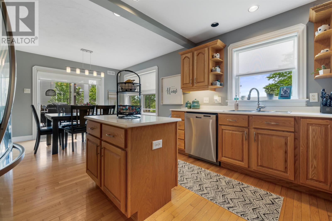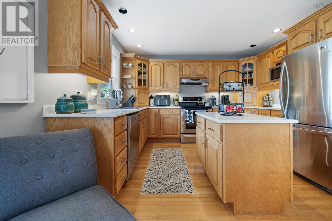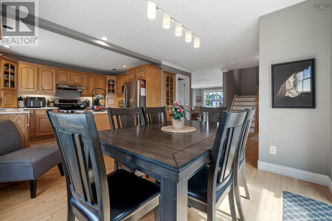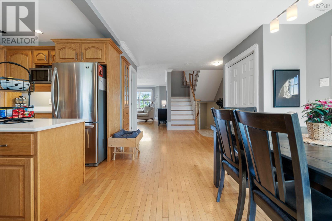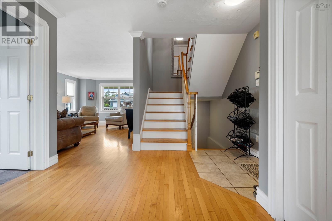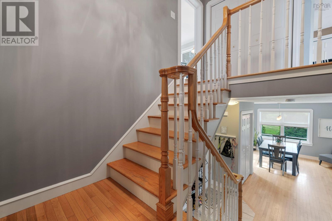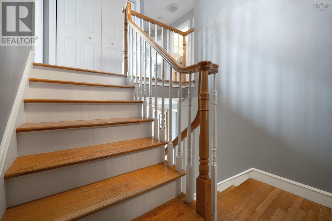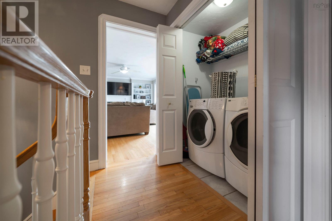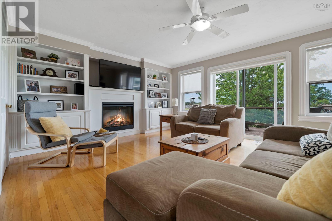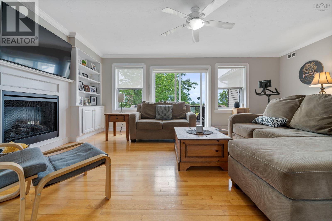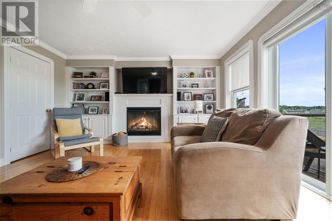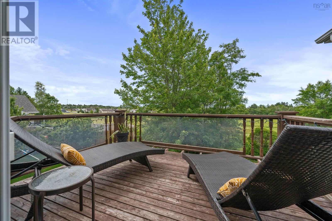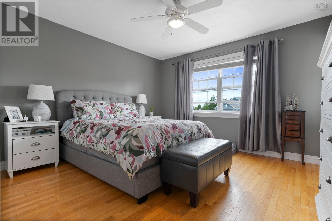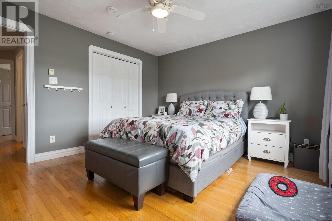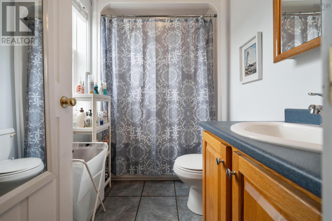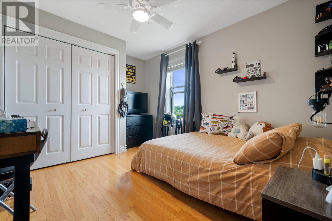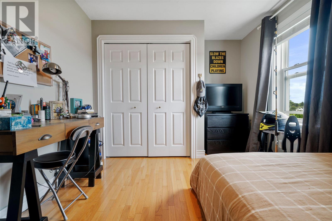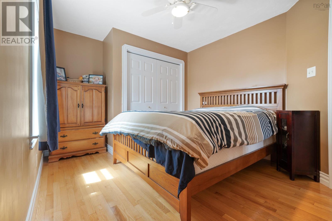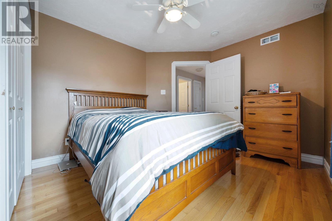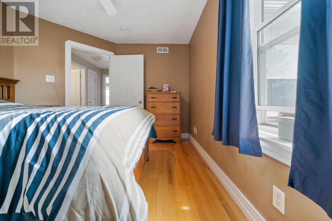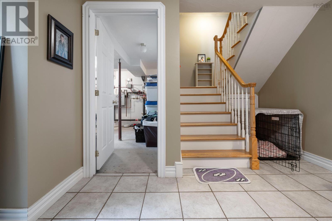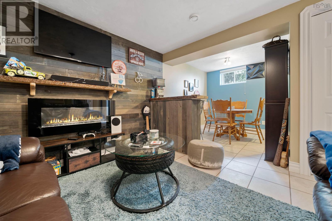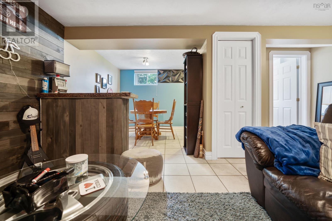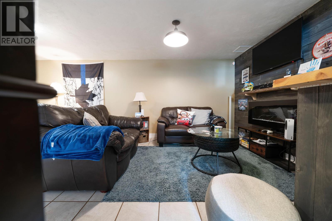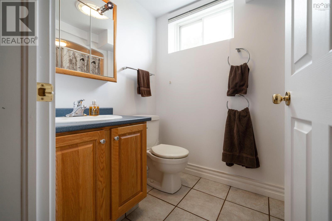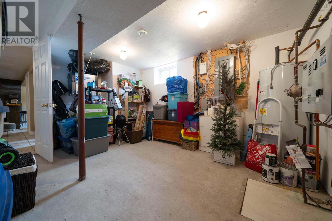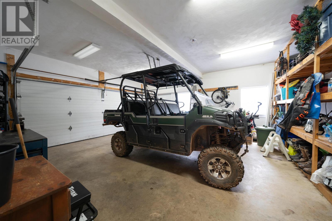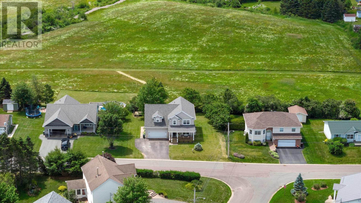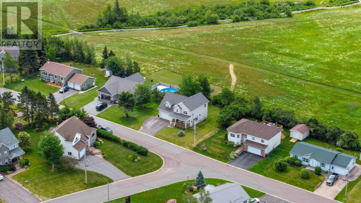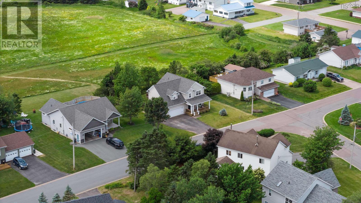3 Bedroom
4 Bathroom
2,645 ft2
Landscaped
$539,900
CUSTOM EXECUTIVE HOME IN AMHERST! Welcome to this beautifully designed 3-bedroom, 4-bathroom home in one of Amhersts most sought-after subdivisions. Perfectly located near all levels of schools and just a block from a childrens park, this property offers both convenience and a family-friendly environment. What makes this lot stand out? No rear neighbors enjoy privacy and open views! Step through the front door into a spacious foyer that opens into a bright, inviting living room featuring tall windows and an electric fireplace. The main level boasts a seamless open-concept layout, including a stylish half bath, formal dining area, and a kitchen equipped with custom cabinetry, Corian countertops, and stainless steel appliances. Upstairs youll find: Two generous guest bedrooms, a large primary suite with en-suite bath, A full bath, An incredible bonus family room with a cozy fireplace and private balcony overlooking Amherst perfect for relaxing or converting into a 4th bedroom. The lower level offers even more space with a large rec room, a full bathroom, and a spacious mechanical/storage room. Additional Features: In-floor radiant heating throughout the home and attached 20x24 garage with high ceilings. Built to R2000 standards for maximum energy efficiency. Impeccably maintained and move-in ready. This one-of-a-kind property is a perfect blend of comfort, quality, and location. Dont miss your chance to call this executive home yours! (id:57557)
Property Details
|
MLS® Number
|
202516168 |
|
Property Type
|
Single Family |
|
Community Name
|
Amherst |
|
Amenities Near By
|
Golf Course, Park, Playground, Shopping, Place Of Worship, Beach |
|
Community Features
|
School Bus |
|
Features
|
Balcony |
Building
|
Bathroom Total
|
4 |
|
Bedrooms Above Ground
|
3 |
|
Bedrooms Total
|
3 |
|
Age
|
22 Years |
|
Basement Development
|
Partially Finished |
|
Basement Type
|
Full (partially Finished) |
|
Construction Style Attachment
|
Detached |
|
Exterior Finish
|
Vinyl |
|
Flooring Type
|
Concrete, Hardwood |
|
Foundation Type
|
Poured Concrete |
|
Half Bath Total
|
1 |
|
Stories Total
|
2 |
|
Size Interior
|
2,645 Ft2 |
|
Total Finished Area
|
2645 Sqft |
|
Type
|
House |
|
Utility Water
|
Municipal Water |
Parking
|
Garage
|
|
|
Attached Garage
|
|
|
Paved Yard
|
|
Land
|
Acreage
|
No |
|
Land Amenities
|
Golf Course, Park, Playground, Shopping, Place Of Worship, Beach |
|
Landscape Features
|
Landscaped |
|
Sewer
|
Municipal Sewage System |
|
Size Irregular
|
0.2111 |
|
Size Total
|
0.2111 Ac |
|
Size Total Text
|
0.2111 Ac |
Rooms
| Level |
Type |
Length |
Width |
Dimensions |
|
Second Level |
Family Room |
|
|
20.8x20.1 |
|
Second Level |
Primary Bedroom |
|
|
12.9x12.3 |
|
Second Level |
Ensuite (# Pieces 2-6) |
|
|
8.2x8.7 |
|
Second Level |
Bedroom |
|
|
12.5x9.10 |
|
Second Level |
Bedroom |
|
|
13.4x10 |
|
Second Level |
Bath (# Pieces 1-6) |
|
|
8.11x5 |
|
Basement |
Recreational, Games Room |
|
|
19x19 |
|
Basement |
Bath (# Pieces 1-6) |
|
|
6.6x5.5 |
|
Main Level |
Living Room |
|
|
12.9x17.6 |
|
Main Level |
Dining Room |
|
|
11.5x11.11 |
|
Main Level |
Kitchen |
|
|
16.1x11.3 |
|
Main Level |
Bath (# Pieces 1-6) |
|
|
9x5.3 |
https://www.realtor.ca/real-estate/28538993/33-abbey-road-amherst-amherst

