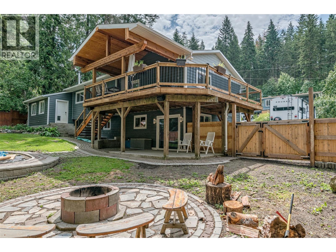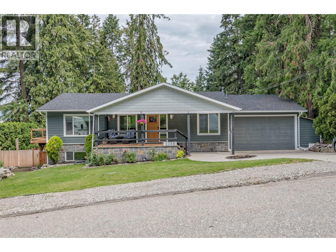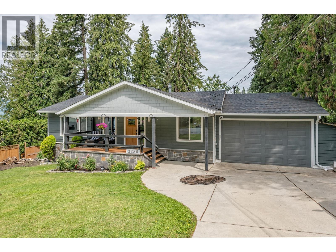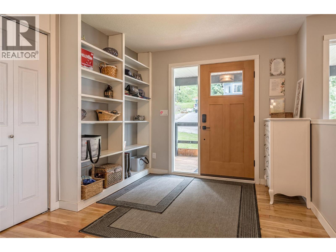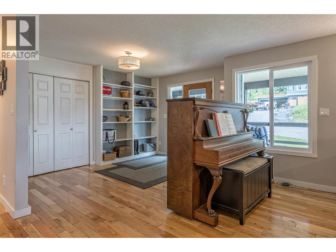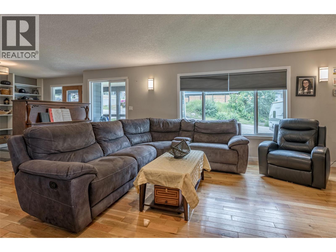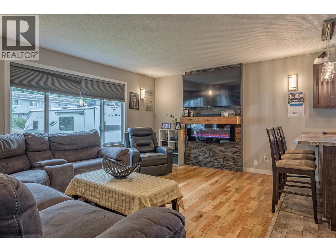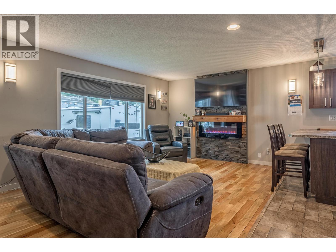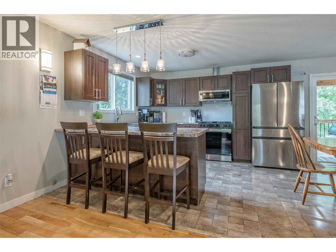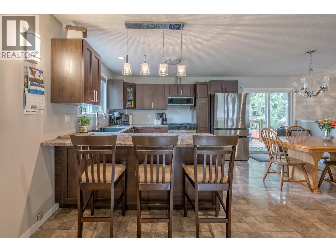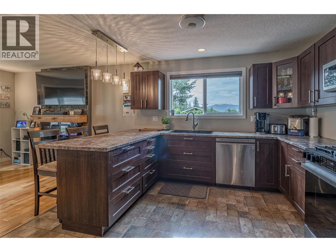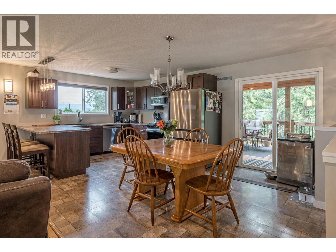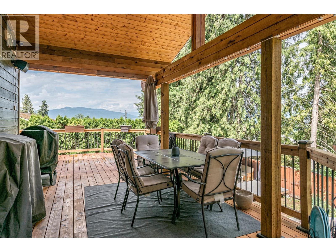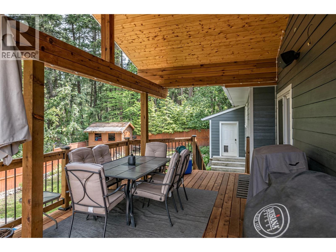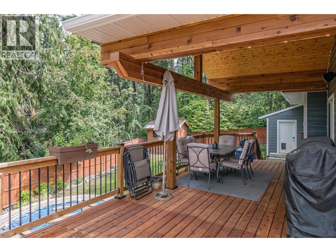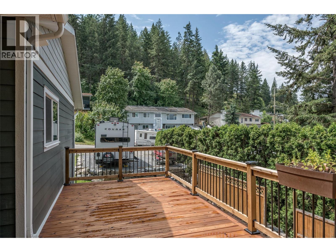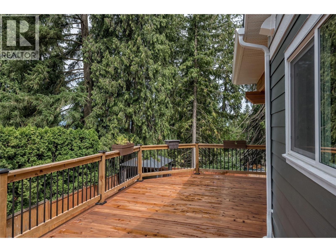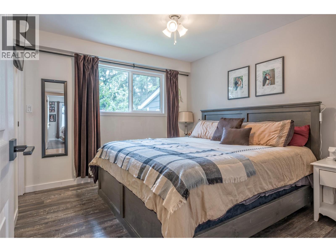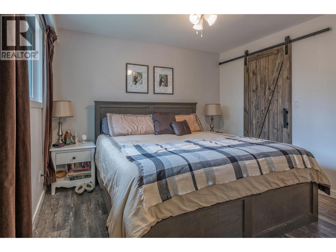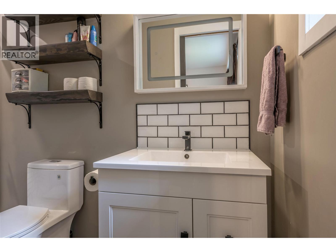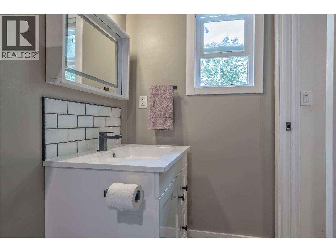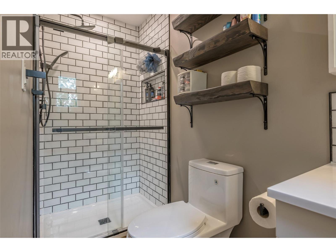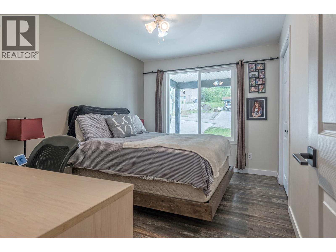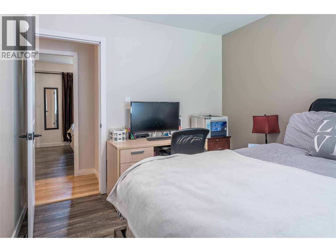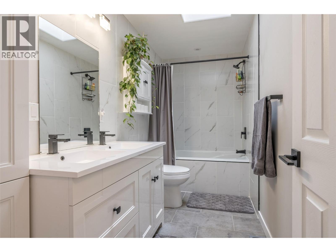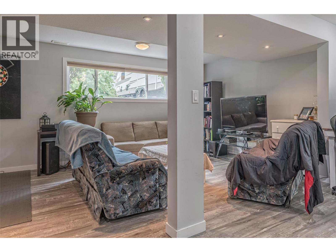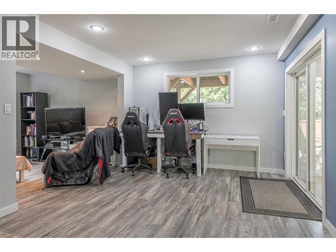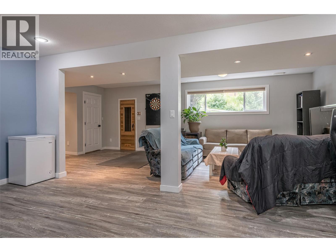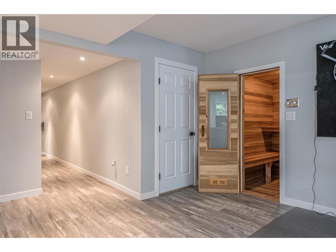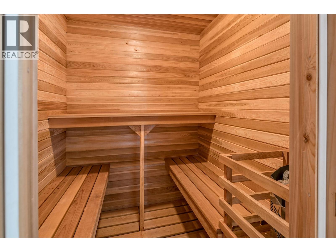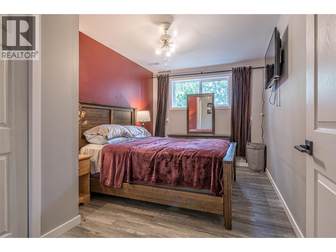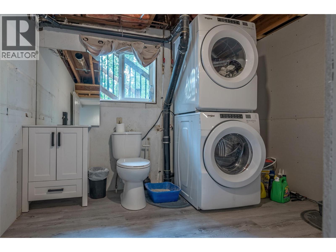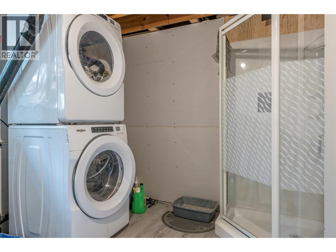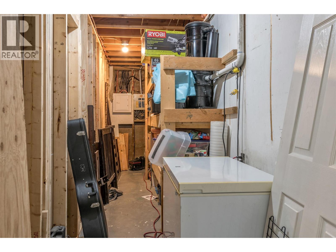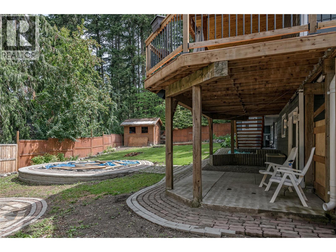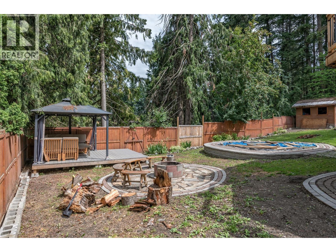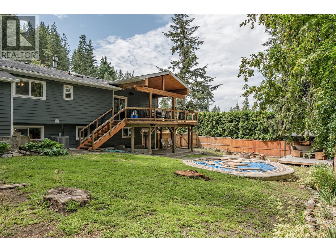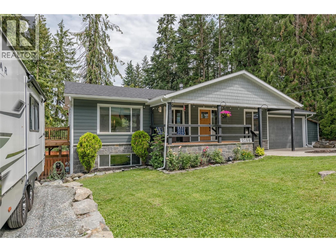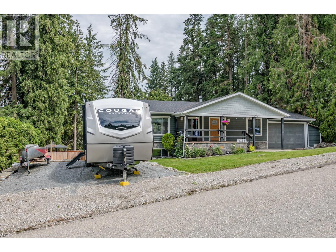3 Bedroom
3 Bathroom
2,236 ft2
Ranch
Fireplace
Central Air Conditioning
Forced Air, See Remarks
Landscaped
$885,000
Welcome Home to your private RURAL RETREAT loaded with UPDATES including new roof, AC, kitchen & bathroom renos and so much more! This 3 bedroom, 3 bathroom RANCHER with walkout basement is set on a beautiful, park like, 10k sq ft lot in the McLeod Subdivision on a no-thru road. Main living area is open concept with bright large windows, hardwood floors and cozy stone fireplace. Kitchen with stunning mountain views and new high-end appliances has easy access to the NEW huge, wrap around deck with impressive, vaulted, post & beam roof structure perfect for all season entertaining and summer BBQS. Primary bedroom is spacious with renovated full ensuite. Lower level complete with large family room, games area, bedroom, bathroom/laundry room, storage & sauna. Enjoy great outdoor living in the privacy of a backyard surrounded by mature trees and hosting a relaxing gazebo and fire pit area. The exterior of this home has been completely updated including retained side yard for RV parking. This amazing property is a must see. You won't be disappointed. Ask for a full list of all the updates. OPEN HOUSE: Saturday, June 28 1:00 - 3:00. (id:57557)
Property Details
|
MLS® Number
|
10353790 |
|
Property Type
|
Single Family |
|
Neigbourhood
|
Armstrong/ Spall. |
|
Community Features
|
Family Oriented, Rural Setting |
|
Features
|
Private Setting, Balcony |
|
Parking Space Total
|
8 |
|
View Type
|
Mountain View |
Building
|
Bathroom Total
|
3 |
|
Bedrooms Total
|
3 |
|
Appliances
|
Refrigerator, Dishwasher, Range - Gas, Microwave, Washer & Dryer |
|
Architectural Style
|
Ranch |
|
Basement Type
|
Full |
|
Constructed Date
|
1976 |
|
Construction Style Attachment
|
Detached |
|
Cooling Type
|
Central Air Conditioning |
|
Exterior Finish
|
Stone, Other |
|
Fireplace Fuel
|
Unknown |
|
Fireplace Present
|
Yes |
|
Fireplace Type
|
Decorative |
|
Flooring Type
|
Hardwood, Laminate, Linoleum |
|
Heating Type
|
Forced Air, See Remarks |
|
Roof Material
|
Asphalt Shingle |
|
Roof Style
|
Unknown |
|
Stories Total
|
2 |
|
Size Interior
|
2,236 Ft2 |
|
Type
|
House |
|
Utility Water
|
Municipal Water |
Parking
Land
|
Acreage
|
No |
|
Fence Type
|
Fence |
|
Landscape Features
|
Landscaped |
|
Sewer
|
Septic Tank |
|
Size Frontage
|
103 Ft |
|
Size Irregular
|
0.23 |
|
Size Total
|
0.23 Ac|under 1 Acre |
|
Size Total Text
|
0.23 Ac|under 1 Acre |
|
Zoning Type
|
Unknown |
Rooms
| Level |
Type |
Length |
Width |
Dimensions |
|
Basement |
3pc Bathroom |
|
|
9'8'' x 14'0'' |
|
Basement |
Sauna |
|
|
7'3'' x 5'11'' |
|
Basement |
Family Room |
|
|
22'10'' x 22'8'' |
|
Basement |
Bedroom |
|
|
14'0'' x 9'8'' |
|
Main Level |
Living Room |
|
|
21'10'' x 11'9'' |
|
Main Level |
Primary Bedroom |
|
|
11'3'' x 10'4'' |
|
Main Level |
3pc Ensuite Bath |
|
|
9'11'' x 3'9'' |
|
Main Level |
Bedroom |
|
|
12'1'' x 9'2'' |
|
Main Level |
5pc Bathroom |
|
|
11'3'' x 4'11'' |
|
Main Level |
Dining Room |
|
|
7'1'' x 11'7'' |
|
Main Level |
Kitchen |
|
|
12'7'' x 11'7'' |
https://www.realtor.ca/real-estate/28525292/3286-upper-mcleod-road-spallumcheen-armstrong-spall

