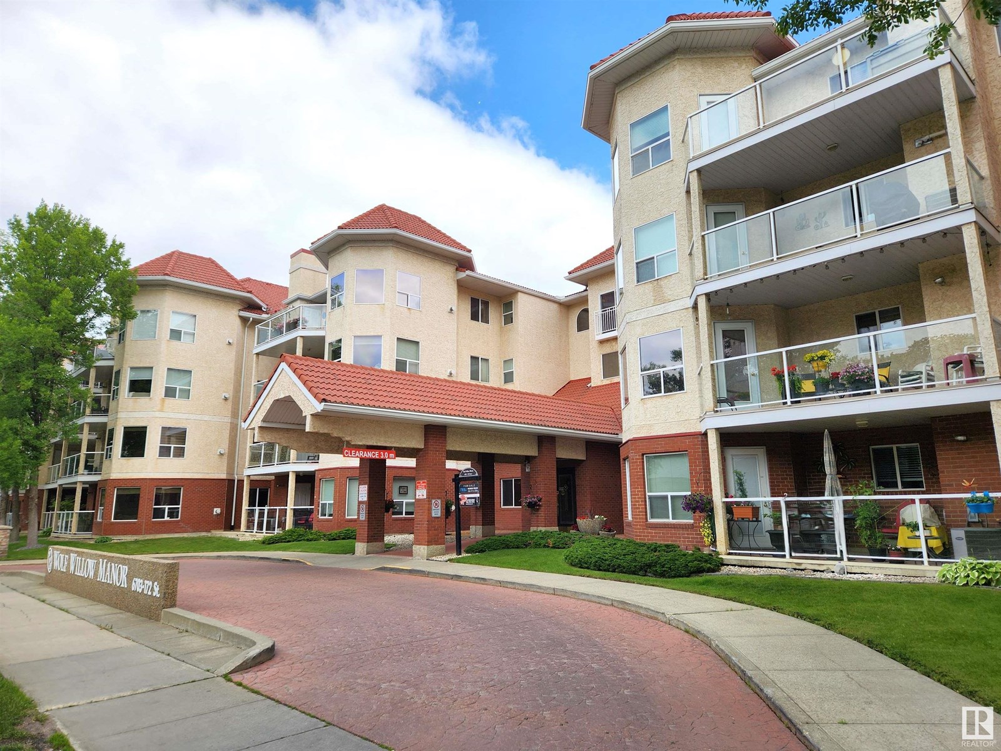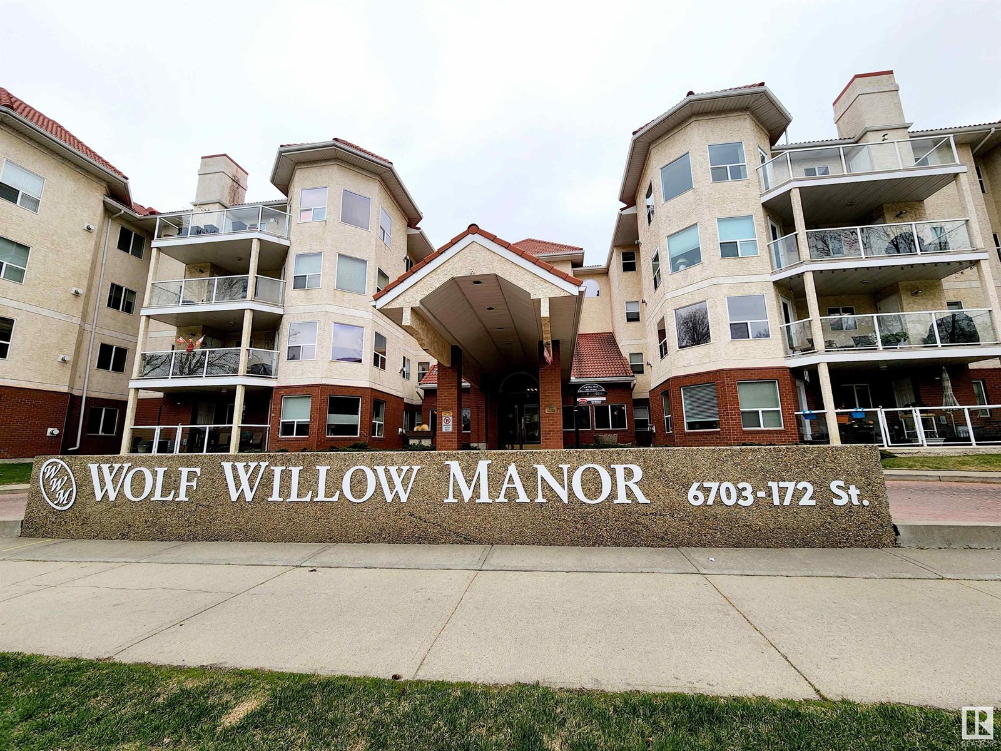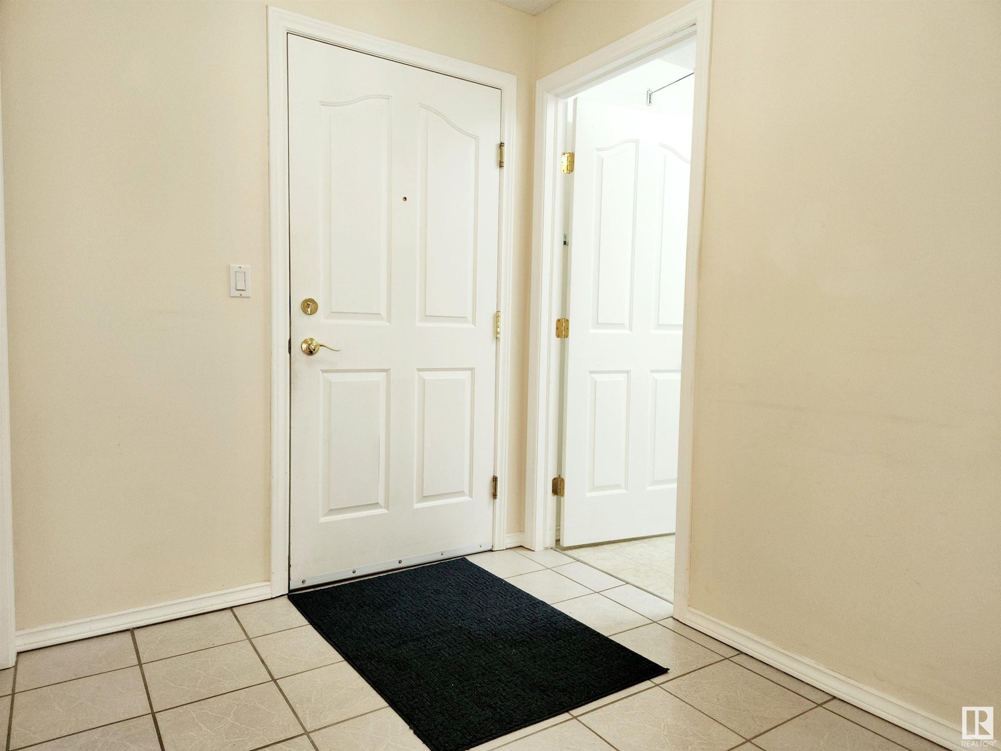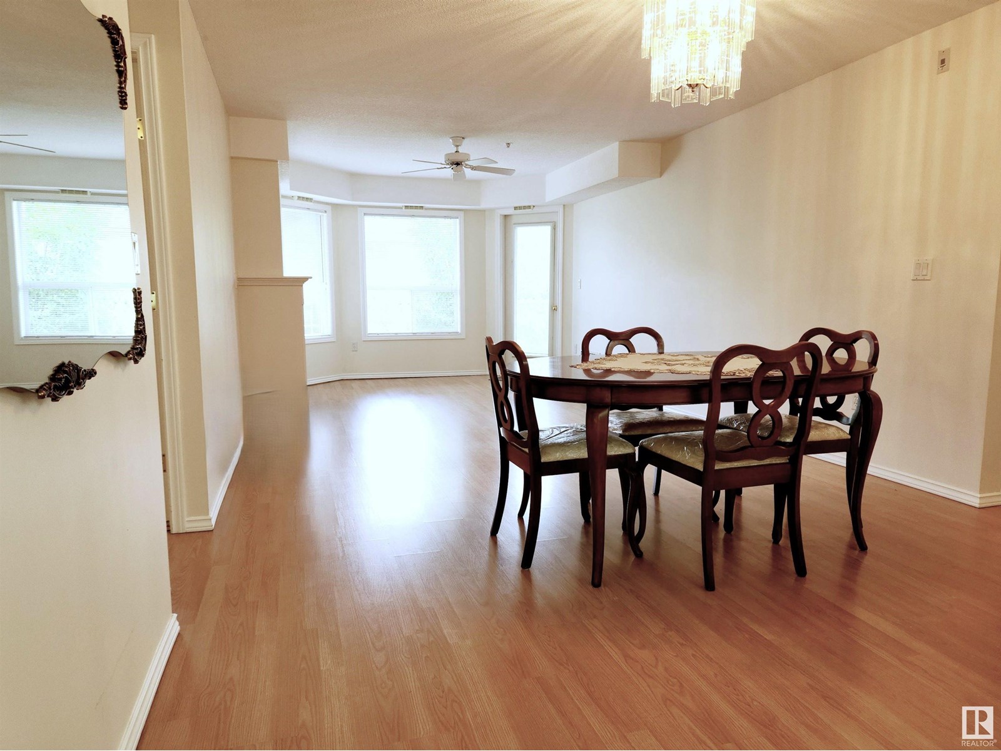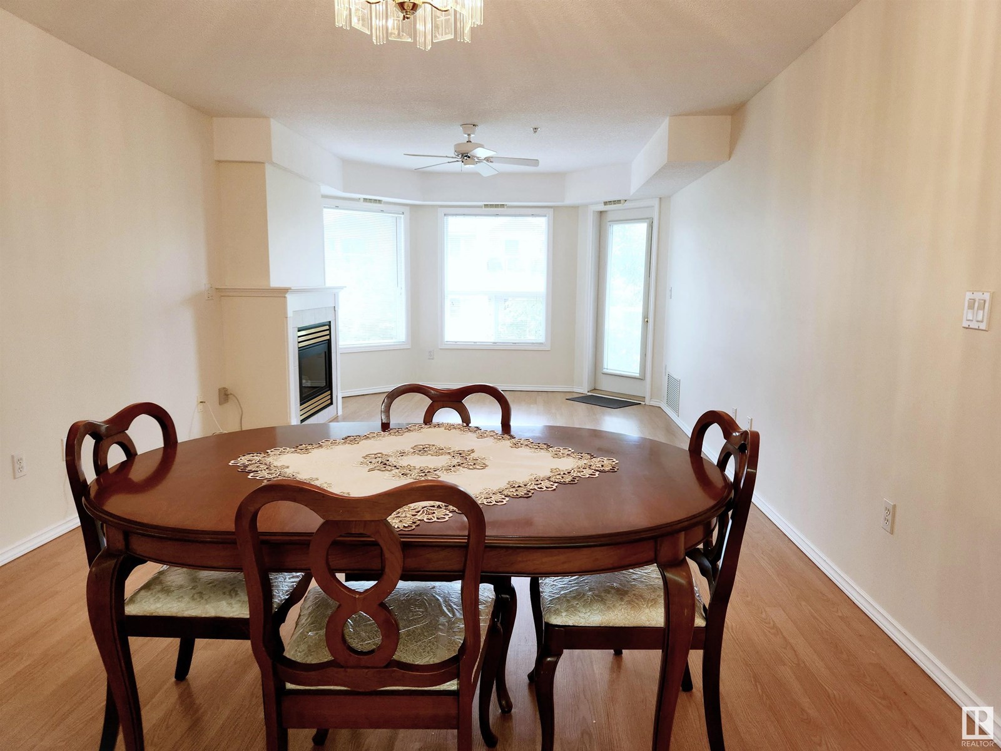#326 6703 172 St Nw Edmonton, Alberta T5T 6H9
$229,900Maintenance, Exterior Maintenance, Heat, Insurance, Common Area Maintenance, Property Management, Other, See Remarks
$528.30 Monthly
Maintenance, Exterior Maintenance, Heat, Insurance, Common Area Maintenance, Property Management, Other, See Remarks
$528.30 MonthlyWelcome to Wolf Willow Manor—an inviting 55+ community. This immaculate 2-bed, 2-bath unit offers 980 sq.ft of bright, open living space with a desirable split-bedroom layout for added privacy. Enjoy the spacious, sun-filled south balcony, perfect for morning coffee. The functional kitchen offers plenty of cupboard space and flows seamlessly into the generous dining area and living room, where large windows fill the space with natural light. The unit is complete with A/C, neutral-toned carpet, laminate flooring, and a cozy gas fireplace. Additional features include in-suite laundry, a large storage room, and a well-maintained interior throughout. The building offers impressive amenities including a library, active social and activity rooms with kitchen, pool table and shuffleboard, a workshop, car wash bay, and heated underground parking. Conveniently located near the farmers market, YMCA, library, golf, transit, and Callingwood Mall—everything you need is just minutes away! (id:57557)
Property Details
| MLS® Number | E4444424 |
| Property Type | Single Family |
| Neigbourhood | Callingwood South |
| Amenities Near By | Public Transit, Shopping |
Building
| Bathroom Total | 2 |
| Bedrooms Total | 2 |
| Appliances | Dishwasher, Dryer, Microwave Range Hood Combo, Refrigerator, Stove, Washer, Window Coverings |
| Basement Type | None |
| Constructed Date | 1999 |
| Cooling Type | Central Air Conditioning |
| Fire Protection | Smoke Detectors |
| Fireplace Fuel | Gas |
| Fireplace Present | Yes |
| Fireplace Type | Unknown |
| Heating Type | Forced Air |
| Size Interior | 980 Ft2 |
| Type | Apartment |
Parking
| Underground |
Land
| Acreage | No |
| Land Amenities | Public Transit, Shopping |
| Size Irregular | 72.2 |
| Size Total | 72.2 M2 |
| Size Total Text | 72.2 M2 |
Rooms
| Level | Type | Length | Width | Dimensions |
|---|---|---|---|---|
| Main Level | Living Room | 5.32 m | 3.63 m | 5.32 m x 3.63 m |
| Main Level | Dining Room | 3.63 m | 2.3 m | 3.63 m x 2.3 m |
| Main Level | Kitchen | 2.93 m | 2.71 m | 2.93 m x 2.71 m |
| Main Level | Primary Bedroom | 3.88 m | 3.33 m | 3.88 m x 3.33 m |
| Main Level | Bedroom 2 | 3.57 m | 2.93 m | 3.57 m x 2.93 m |
| Main Level | Laundry Room | 2.43 m | 1.8 m | 2.43 m x 1.8 m |
https://www.realtor.ca/real-estate/28524690/326-6703-172-st-nw-edmonton-callingwood-south

