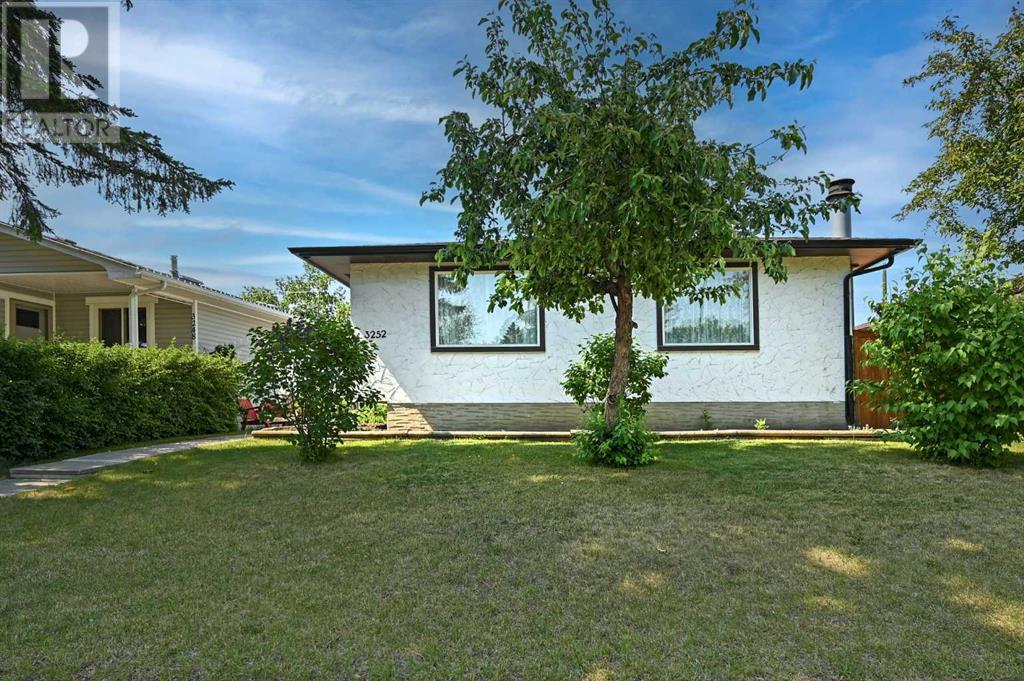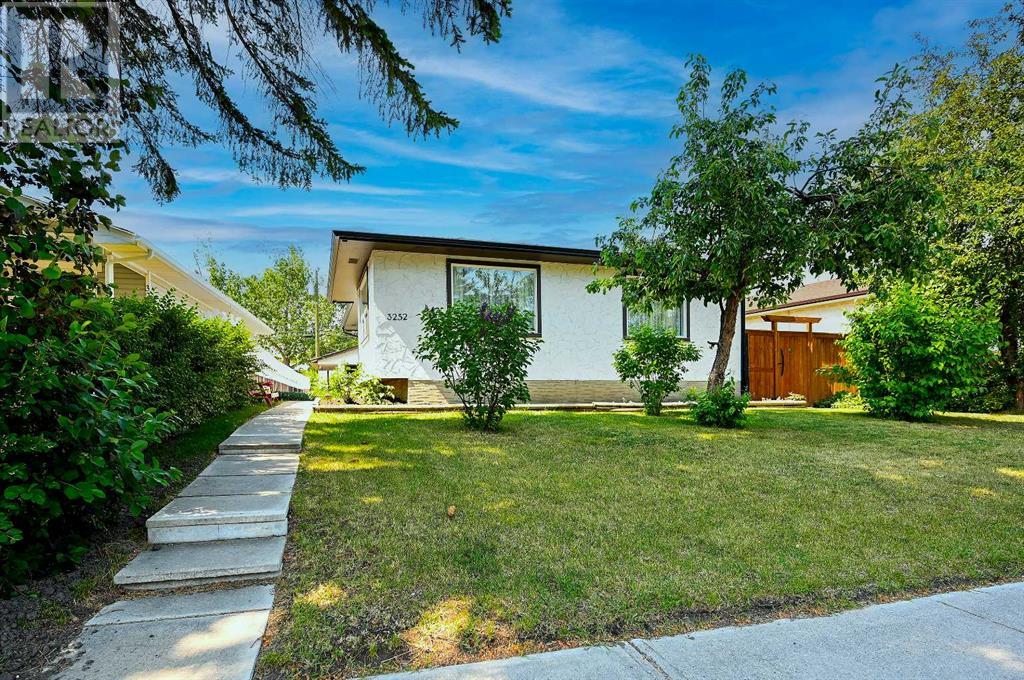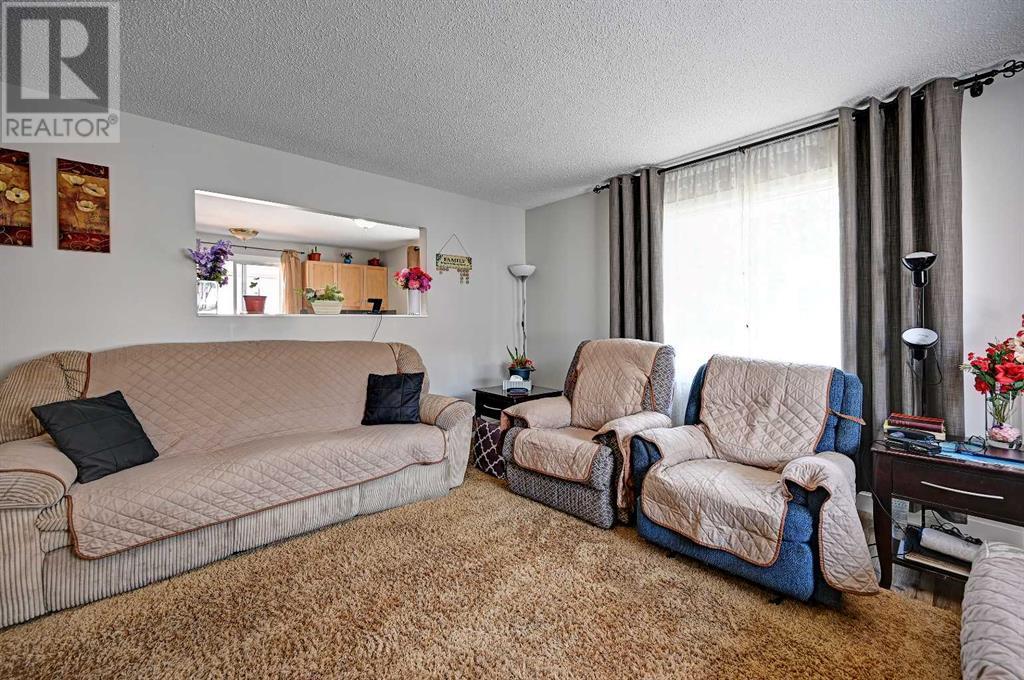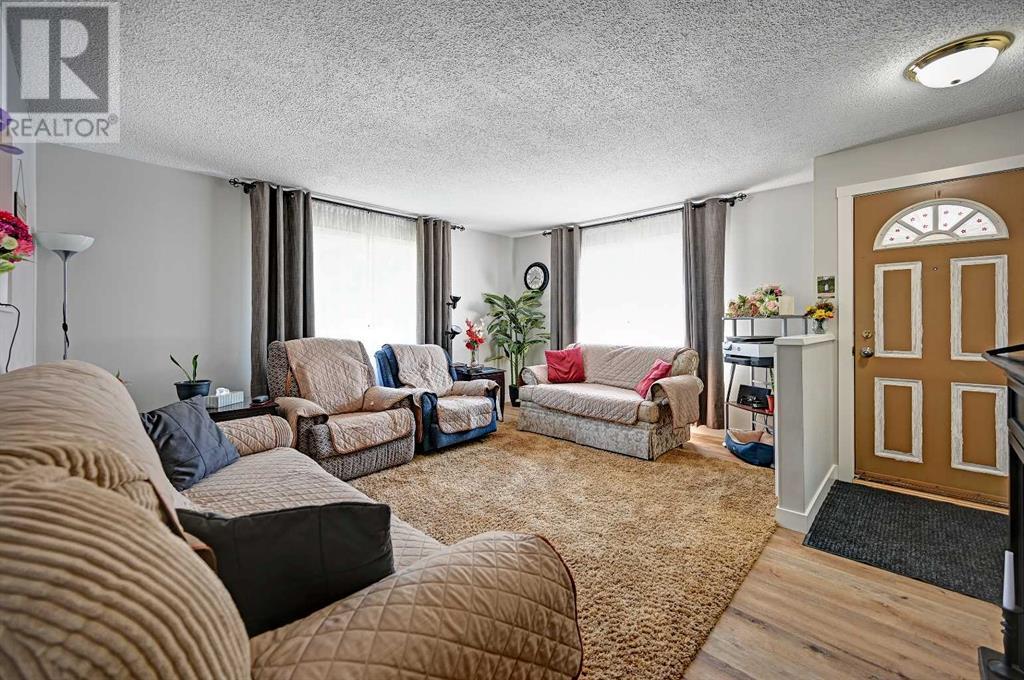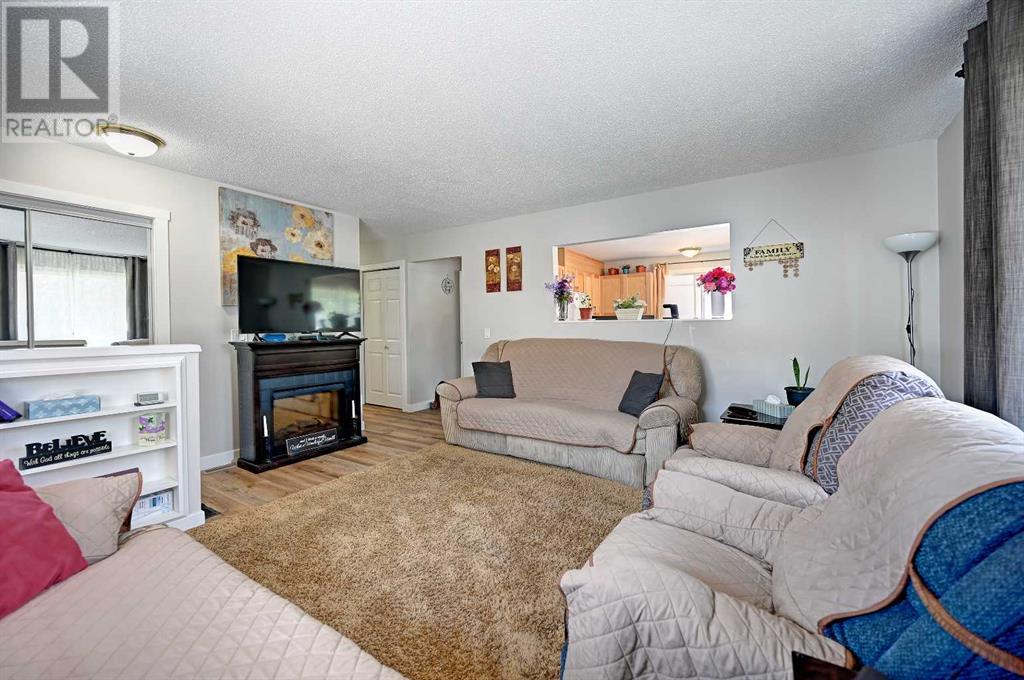4 Bedroom
2 Bathroom
1,036 ft2
Bungalow
Fireplace
None
Forced Air
$549,000
1036 sq ft bungalow on bus route. Almost 2000 sq ft of tastefully renovated space with a wood burning fireplace and a double garage, Some of the major updates include roof shingles, eavestroughs and downspouts, vinyl windows, vinyl floors and kitchen LIVING SPACE designed for real life. Whether you're growing a family, working from home, or need room to unwind. Step inside to find spacious living and dining areas that are perfect for HOSTING FAMILY DINNERS or entertaining guests, with natural light pouring in through LARGE FRONT WINDOWS. The kitchen offers great flow and functionality, with room to personalize for your own style. Cabinets with quartz countertops and newer appliances. Backing into a quiet cul-de-sac with a green space, this home needs to be seen to fully appreciate it’s charm so book your showing today. Close to Valley View Park, Southview off leash Dog Park, 2 Schools, Gas Station and Pharmacy and other great shopping like Ikea, Costco, The Brick and Walmart. Recreation wise close to Inglewood Golf Course and Curling club. Also close to the Bow River and many Walking and Bike trails. Also 15 minutes away from Chinook Mall that has everything. (id:57557)
Property Details
|
MLS® Number
|
A2229690 |
|
Property Type
|
Single Family |
|
Neigbourhood
|
Dover |
|
Community Name
|
Dover |
|
Features
|
Back Lane |
|
Parking Space Total
|
2 |
|
Plan
|
117lk |
|
Structure
|
None |
Building
|
Bathroom Total
|
2 |
|
Bedrooms Above Ground
|
3 |
|
Bedrooms Below Ground
|
1 |
|
Bedrooms Total
|
4 |
|
Appliances
|
Washer, Refrigerator, Dishwasher, Stove, Dryer, Garage Door Opener |
|
Architectural Style
|
Bungalow |
|
Basement Development
|
Finished |
|
Basement Type
|
Full (finished) |
|
Constructed Date
|
1972 |
|
Construction Material
|
Wood Frame |
|
Construction Style Attachment
|
Detached |
|
Cooling Type
|
None |
|
Exterior Finish
|
Stucco |
|
Fireplace Present
|
Yes |
|
Fireplace Total
|
1 |
|
Flooring Type
|
Ceramic Tile, Laminate |
|
Foundation Type
|
Poured Concrete |
|
Heating Fuel
|
Natural Gas |
|
Heating Type
|
Forced Air |
|
Stories Total
|
1 |
|
Size Interior
|
1,036 Ft2 |
|
Total Finished Area
|
1036 Sqft |
|
Type
|
House |
Parking
Land
|
Acreage
|
No |
|
Fence Type
|
Fence |
|
Size Depth
|
34.01 M |
|
Size Frontage
|
13.61 M |
|
Size Irregular
|
462.87 |
|
Size Total
|
462.87 M2|4,051 - 7,250 Sqft |
|
Size Total Text
|
462.87 M2|4,051 - 7,250 Sqft |
|
Zoning Description
|
R-cg |
Rooms
| Level |
Type |
Length |
Width |
Dimensions |
|
Basement |
Bedroom |
|
|
14.17 Ft x 10.33 Ft |
|
Basement |
Family Room |
|
|
23.92 Ft x 21.17 Ft |
|
Basement |
4pc Bathroom |
|
|
Measurements not available |
|
Basement |
Laundry Room |
|
|
8.42 Ft x 5.83 Ft |
|
Main Level |
Living Room |
|
|
14.92 Ft x 113.25 Ft |
|
Main Level |
Primary Bedroom |
|
|
11.92 Ft x 11.17 Ft |
|
Main Level |
Bedroom |
|
|
9.58 Ft x 9.42 Ft |
|
Main Level |
Bedroom |
|
|
9.42 Ft x 9.00 Ft |
|
Main Level |
Other |
|
|
13.25 Ft x 11.83 Ft |
|
Main Level |
4pc Bathroom |
|
|
Measurements not available |
https://www.realtor.ca/real-estate/28455688/3252-dover-ridge-drive-se-calgary-dover

