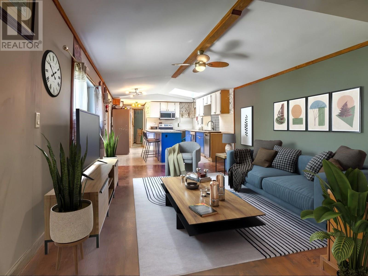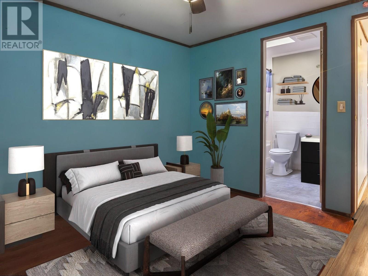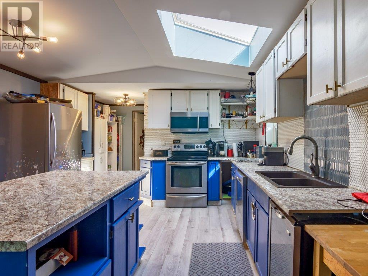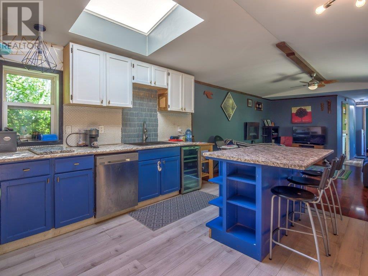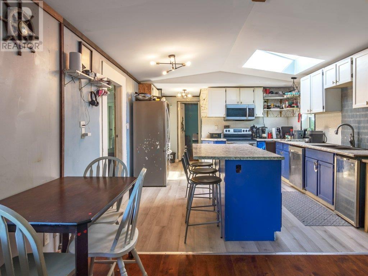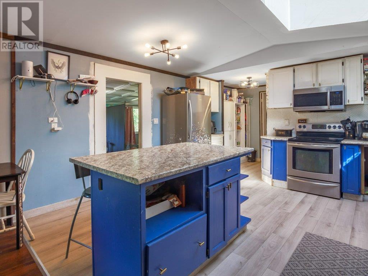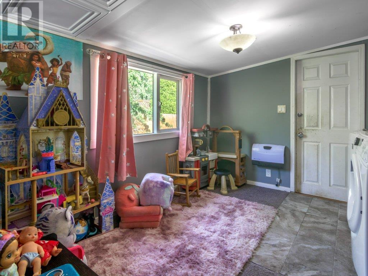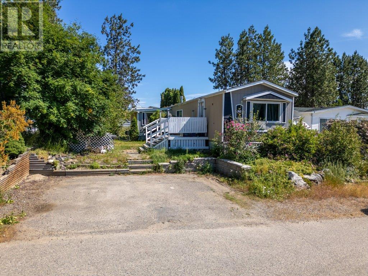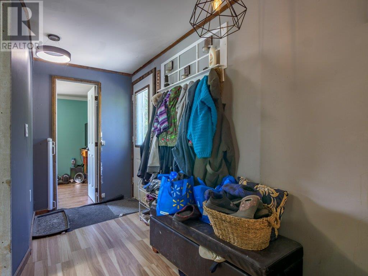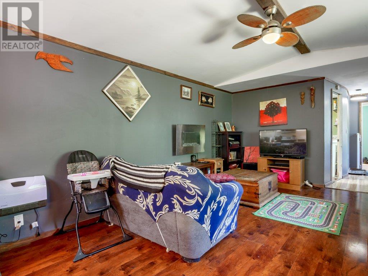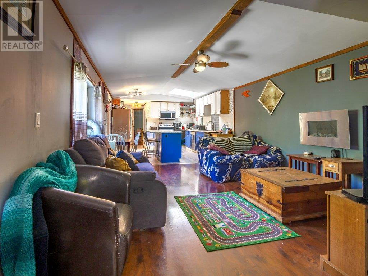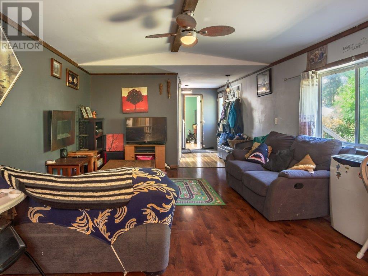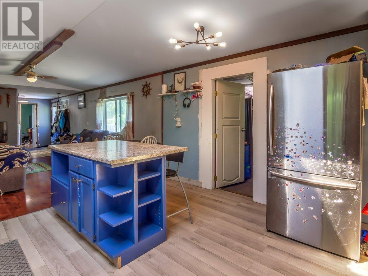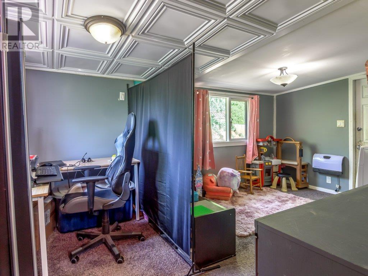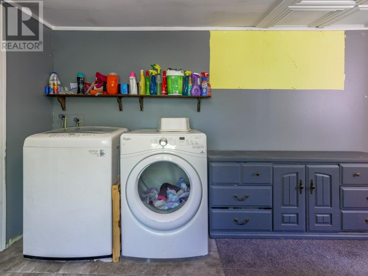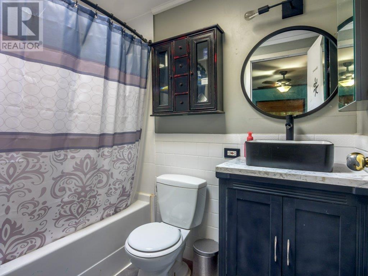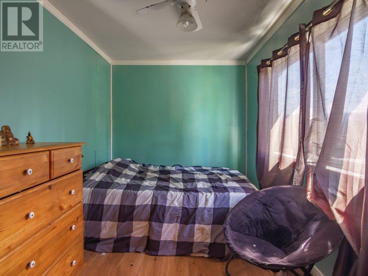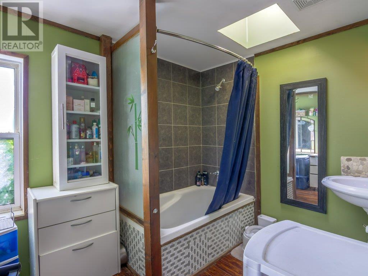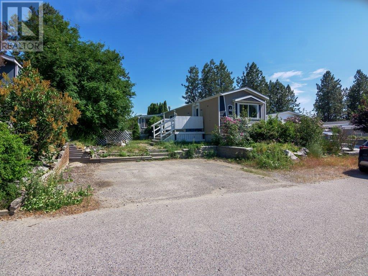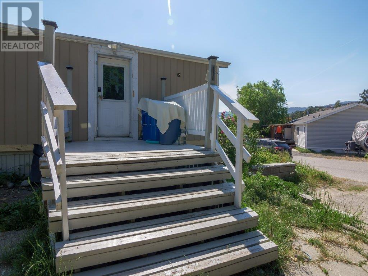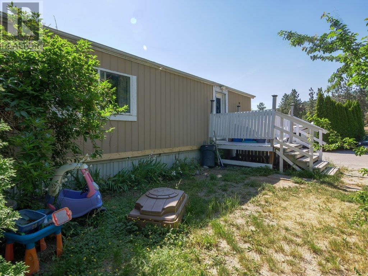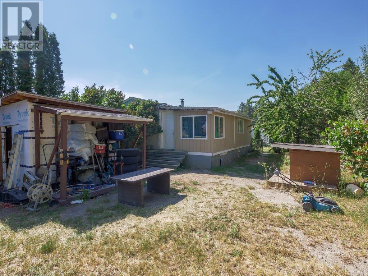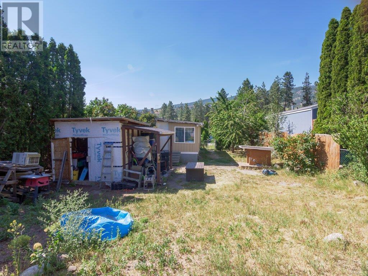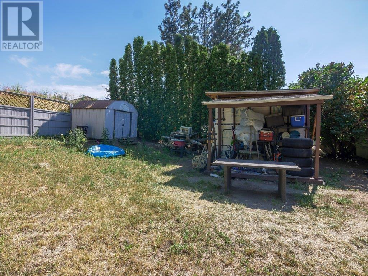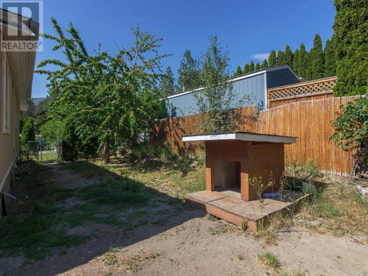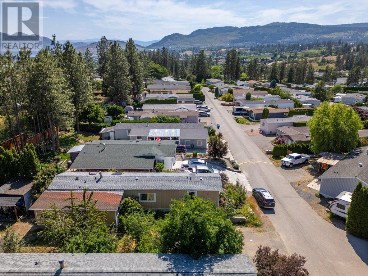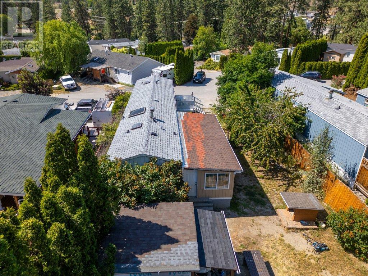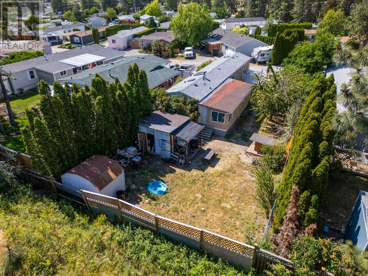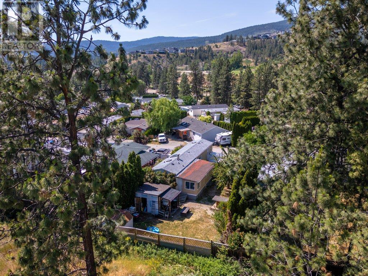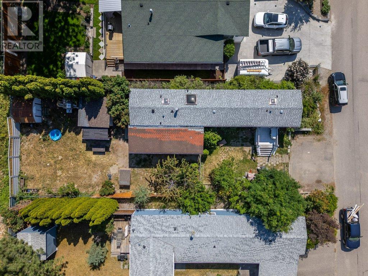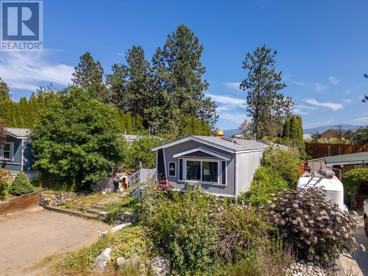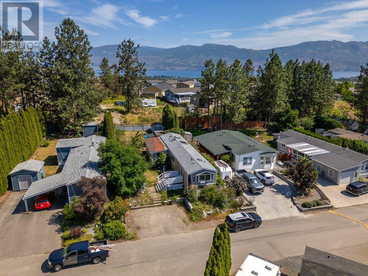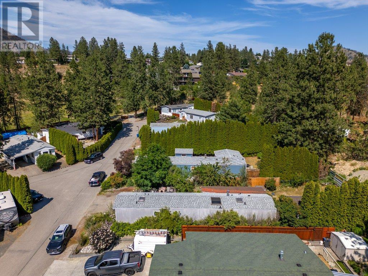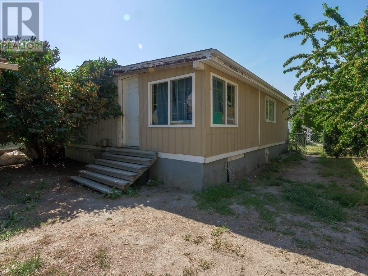3225 Shannon Lake Road Unit# 23 West Kelowna, British Columbia V4T 2E2
$249,000Maintenance, Pad Rental
$626 Monthly
Maintenance, Pad Rental
$626 MonthlyAffordable space to make your own in the heart of West Kelowna! Tucked away at the quiet back of Green Acres Mobile Home Park, this 1207 sq ft 3-bedroom, 2 bath home with addition sits on a rare 6,500 sq ft fully fenced lot-offering exceptional privacy, outdoor space, and room for pets or gardening. Inside, skylights and large windows flood the open-concept layout with natural light. The spacious kitchen features updated countertops and a large island, while 1 large bonus room (16 x 9) offer flexibility for a home office, hobby room, or guest space. Built in 1992, the home features key updates with modern light fixtures, and a refreshed ensuite. This all-ages, pet-friendly park (2 pets per household) is conveniently located near Shannon Lake, golf, schools, and shopping-with quick highway access and immediate possession available. This home is priced to sell! Bring your ideas and add your personal touch to one of West Kelowna's best values! (id:57557)
Property Details
| MLS® Number | 10352367 |
| Property Type | Single Family |
| Neigbourhood | Shannon Lake |
| Community Features | Family Oriented |
| Features | Private Setting, Central Island |
Building
| Bathroom Total | 2 |
| Bedrooms Total | 3 |
| Appliances | Refrigerator, Oven, Washer & Dryer |
| Constructed Date | 1992 |
| Cooling Type | See Remarks |
| Fireplace Fuel | Electric |
| Fireplace Present | Yes |
| Fireplace Type | Unknown |
| Flooring Type | Mixed Flooring |
| Heating Fuel | Electric |
| Roof Material | Asphalt Shingle |
| Roof Style | Unknown |
| Stories Total | 1 |
| Size Interior | 1,207 Ft2 |
| Type | Manufactured Home |
| Utility Water | Municipal Water |
Land
| Access Type | Easy Access |
| Acreage | No |
| Sewer | Municipal Sewage System |
| Size Total Text | Under 1 Acre |
| Zoning Type | Unknown |
Rooms
| Level | Type | Length | Width | Dimensions |
|---|---|---|---|---|
| Main Level | 4pc Bathroom | 7'7'' x 9'11'' | ||
| Main Level | 4pc Ensuite Bath | 7'6'' x 5'1'' | ||
| Main Level | Bedroom | 12'11'' x 8'3'' | ||
| Main Level | Bedroom | 9'7'' x 11'2'' | ||
| Main Level | Family Room | 9'9'' x 16'0'' | ||
| Main Level | Kitchen | 12'11'' x 16'0'' | ||
| Main Level | Living Room | 12'11'' x 16'0'' | ||
| Main Level | Primary Bedroom | 10'7'' x 11'4'' |
https://www.realtor.ca/real-estate/28476341/3225-shannon-lake-road-unit-23-west-kelowna-shannon-lake

