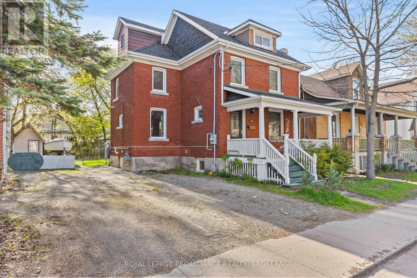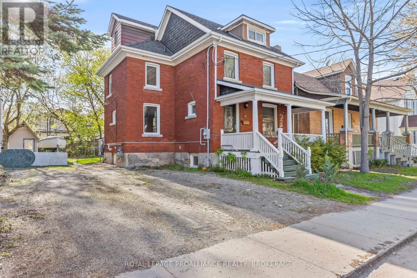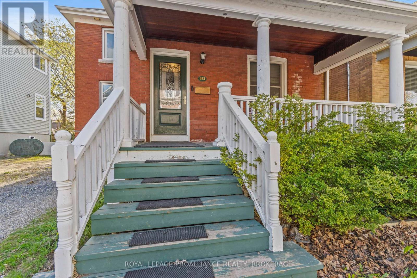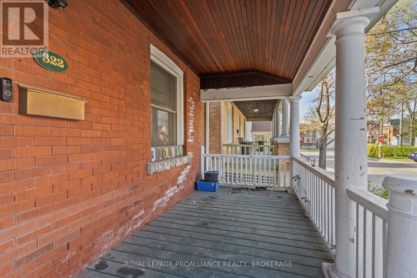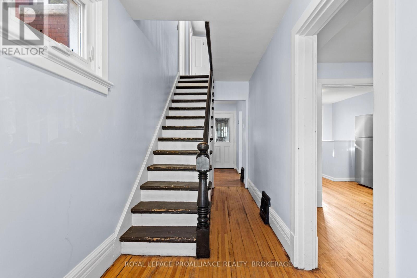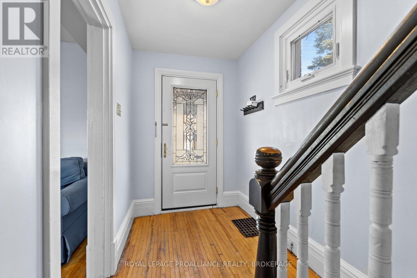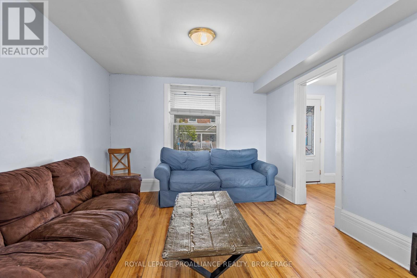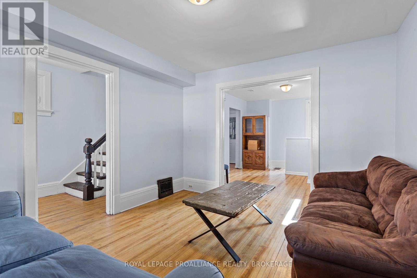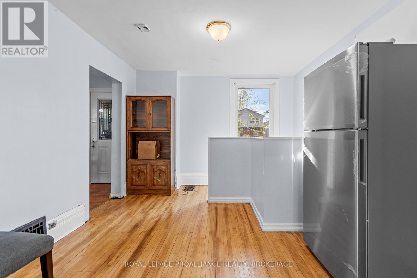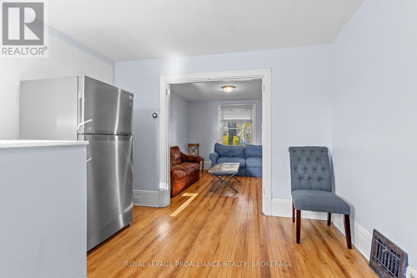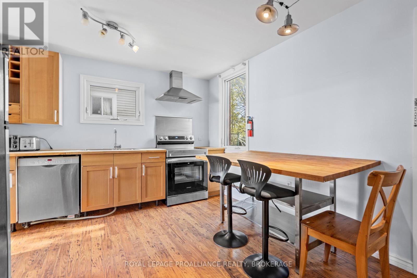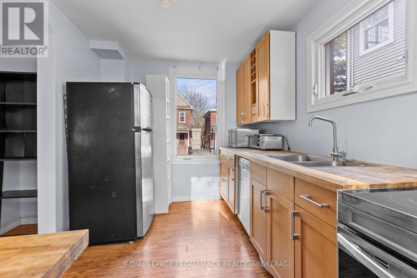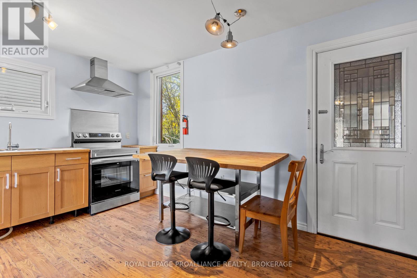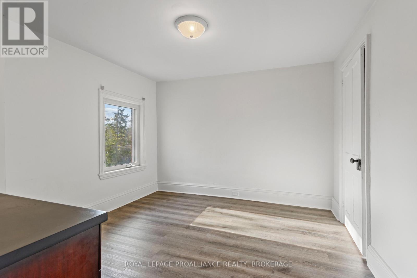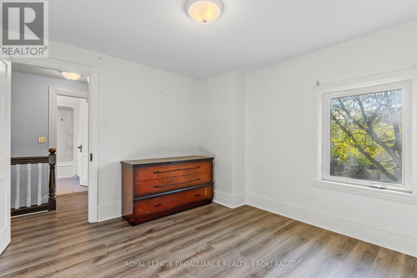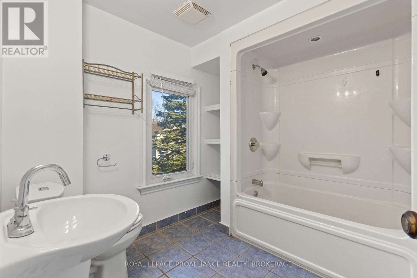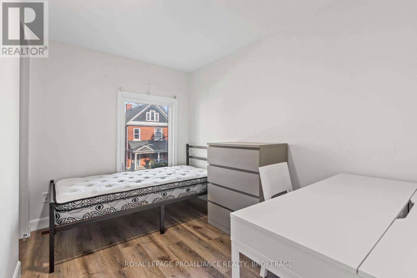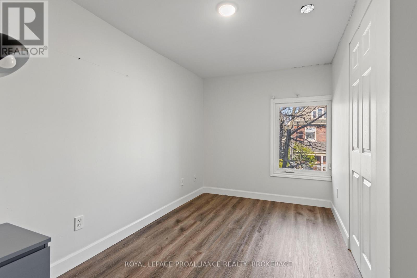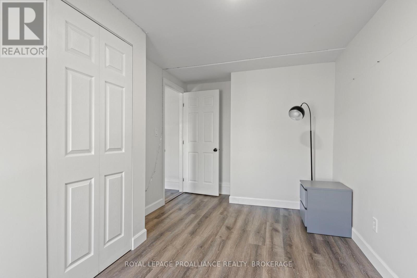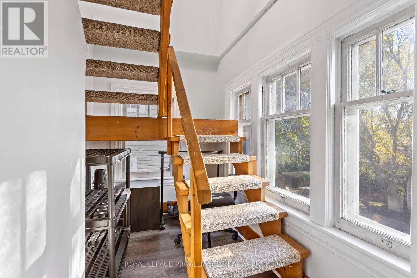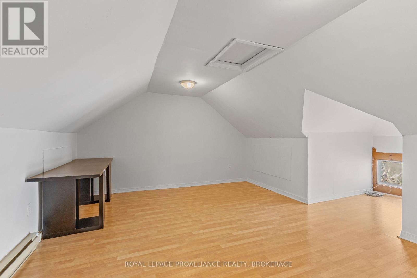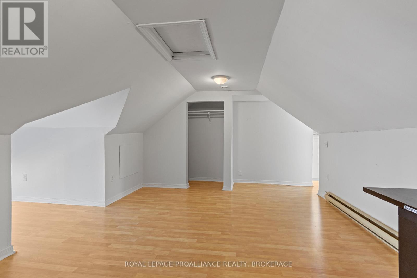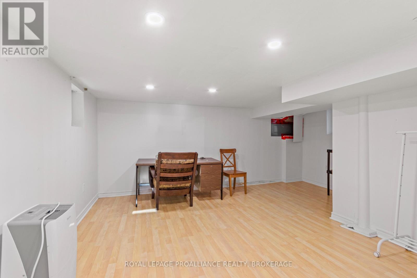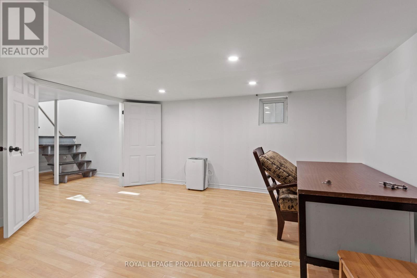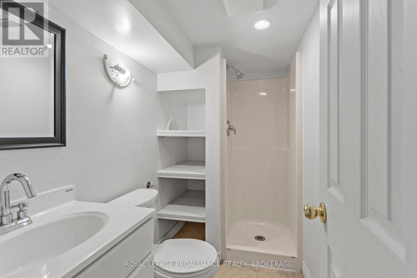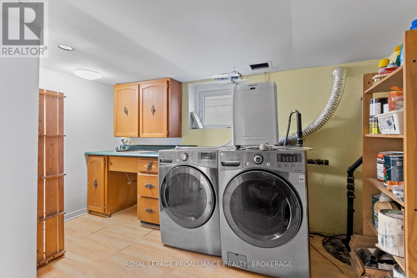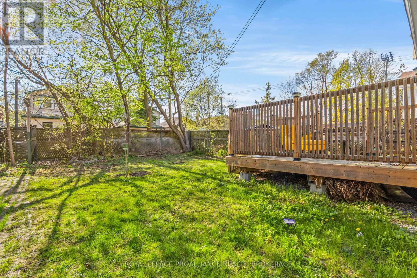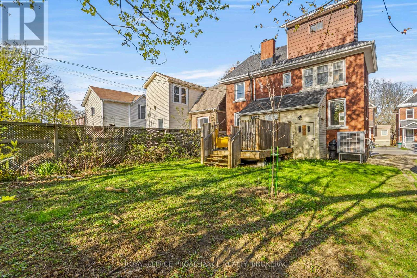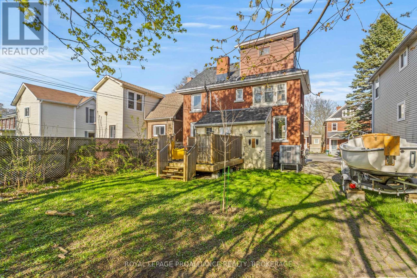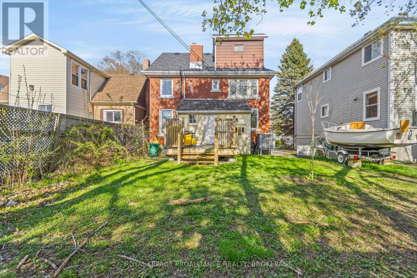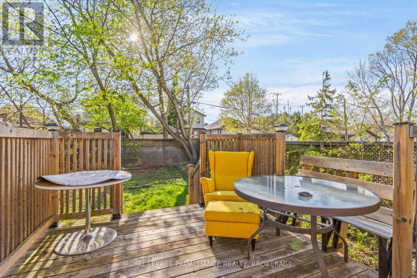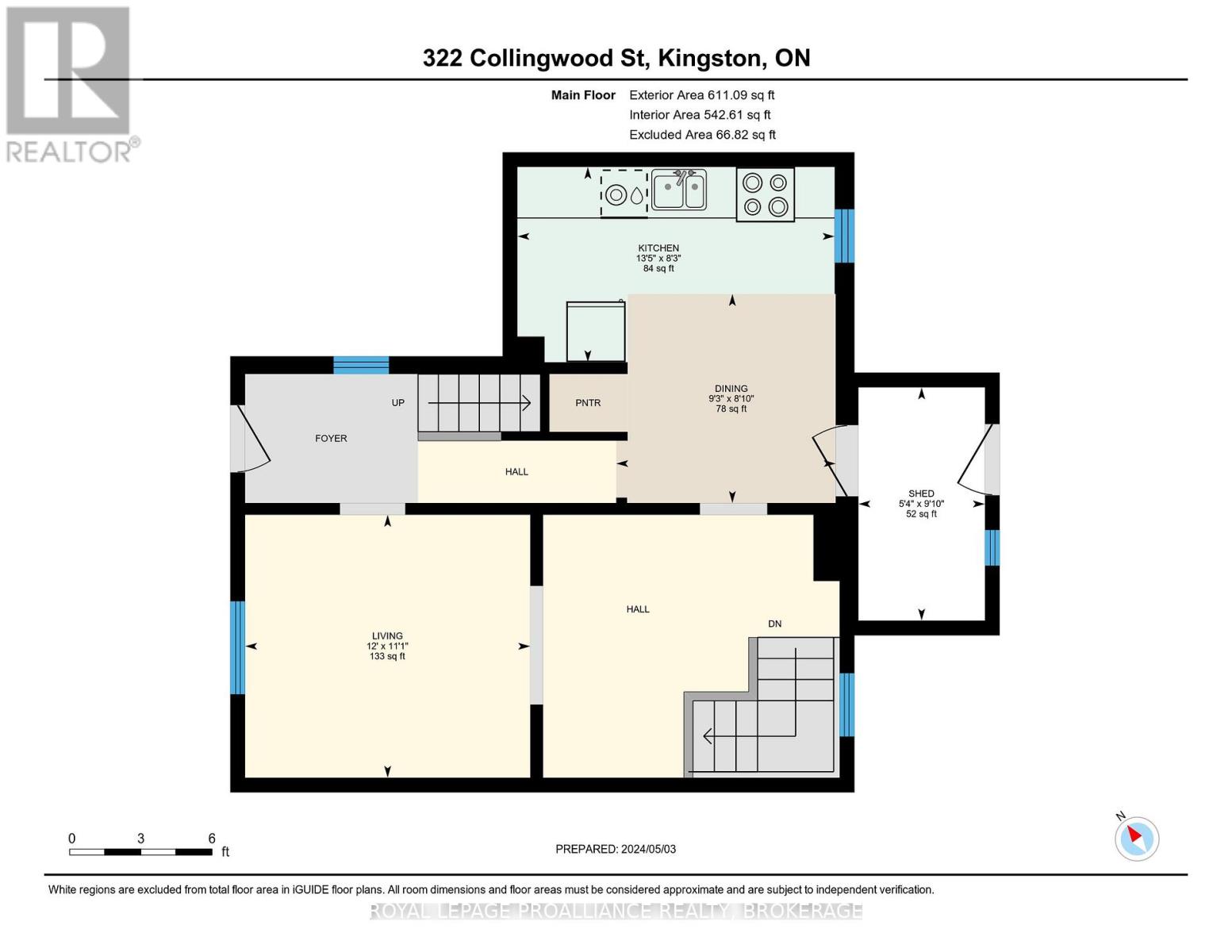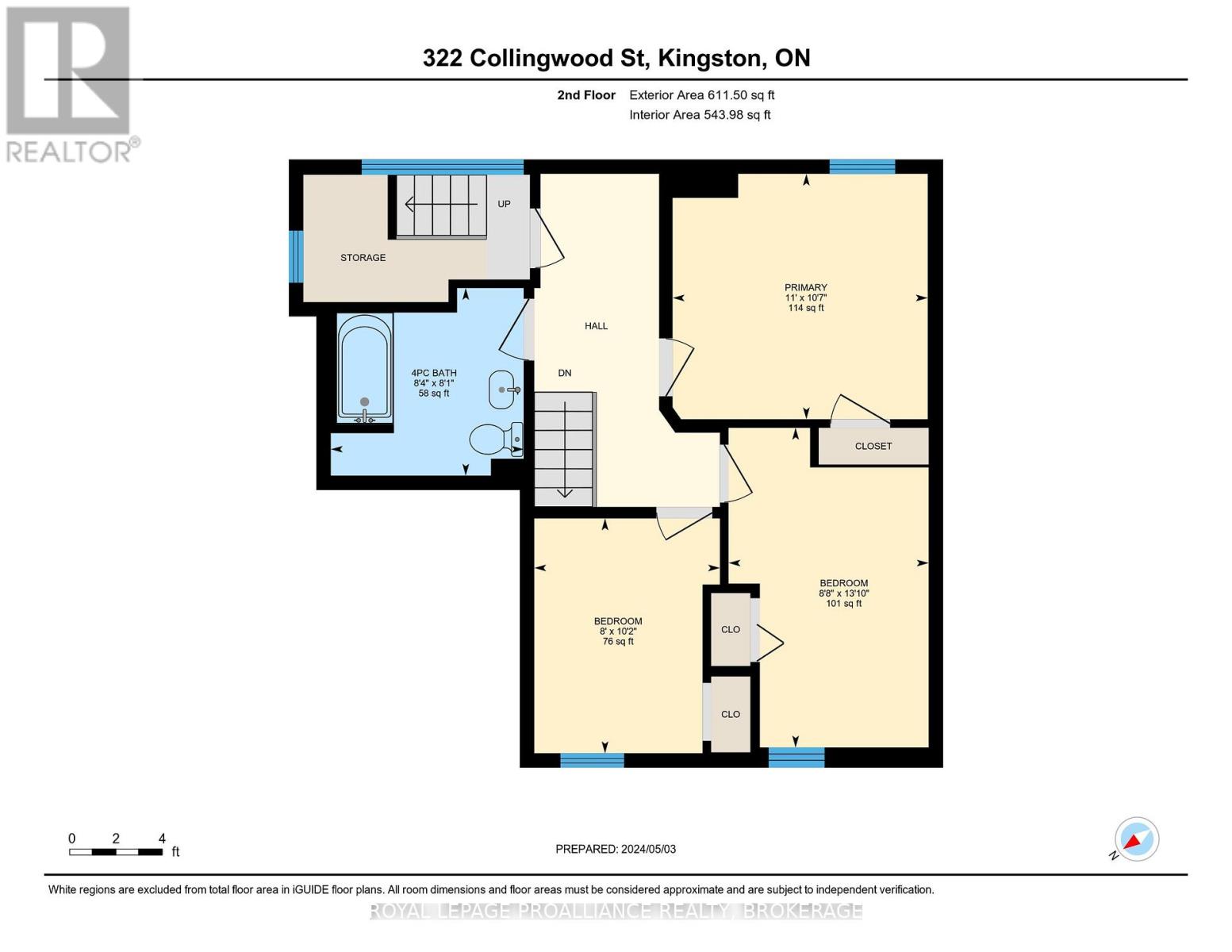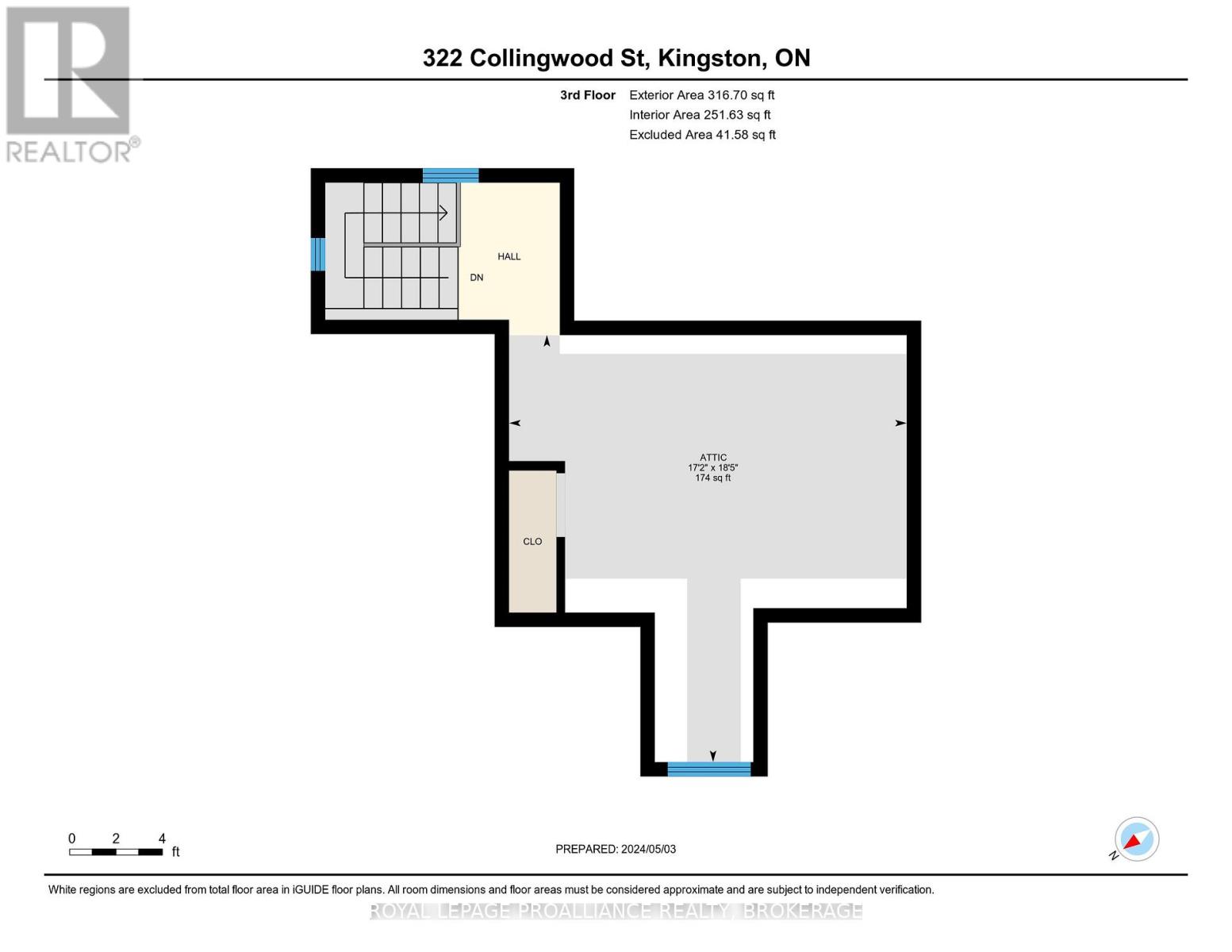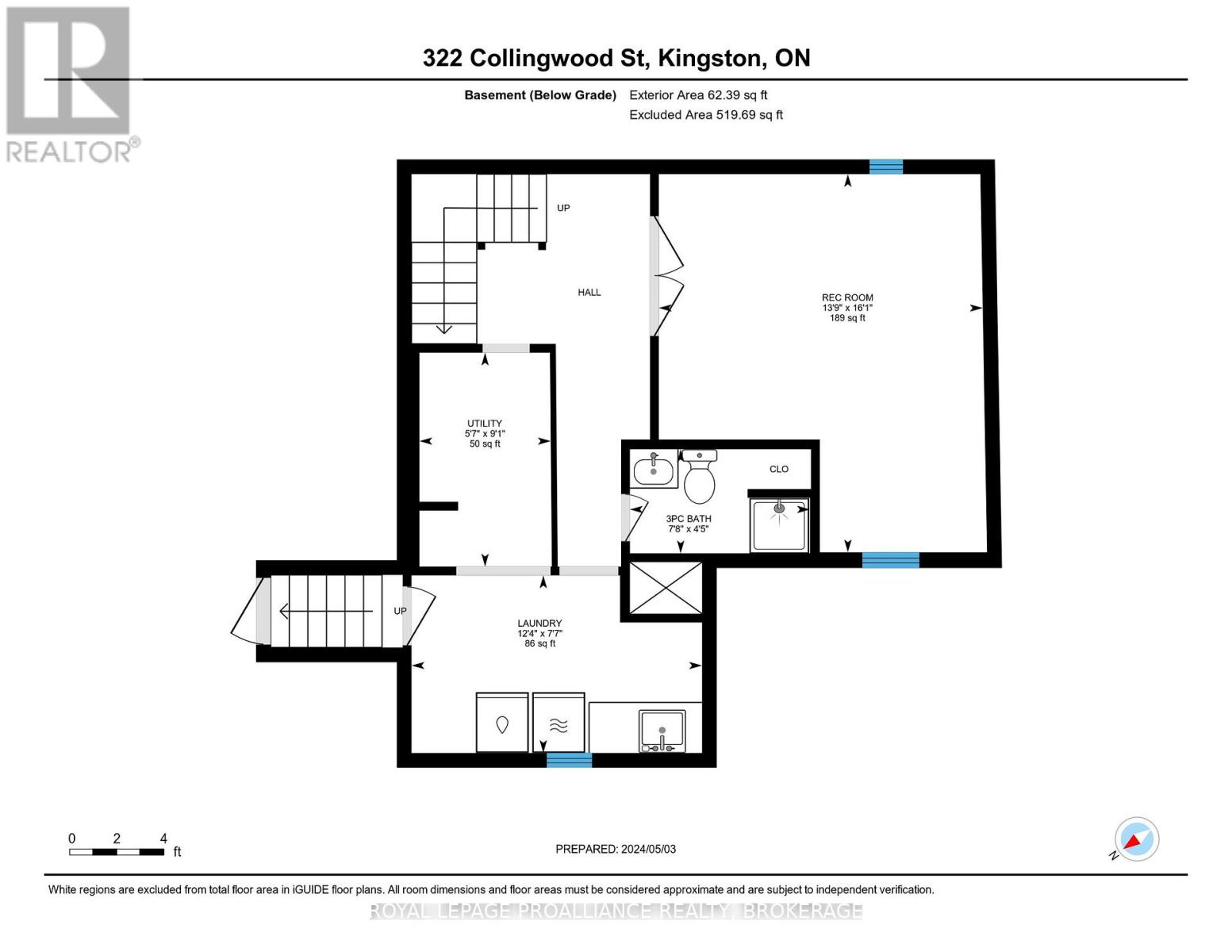5 Bedroom
2 Bathroom
1,100 - 1,500 ft2
Central Air Conditioning
Forced Air
$924,900
Welcome to 322 Collingwood, a charming 2 1/2 story red brick home that seamlessly blends classic elegance with modern updates. The main floor features a warm wood kitchen equipped with updated appliances, along with spacious dining and living rooms adorned with beautiful hardwood floors. Additional storage is conveniently located on this level. Ascend to the second story, where you'll find three cozy bedrooms and a well-appointed four-piece bathroom. The third floor offers a fourth bedroom, perfect for guests or a home office. The home boasts a fully redone basement with a sturdy foundation, featuring spray foam insulation for energy efficiency. This lower level includes a large flex room, a three-piece bathroom, laundry facilities, and ample storage space. Enjoy the inviting front porch and the expansive rear yard, ideal for outdoor gatherings and relaxation. This property is a must-see! (id:57557)
Property Details
|
MLS® Number
|
X12506868 |
|
Property Type
|
Single Family |
|
Neigbourhood
|
University District |
|
Community Name
|
14 - Central City East |
|
Amenities Near By
|
Beach, Hospital, Golf Nearby, Public Transit, Schools |
|
Features
|
Carpet Free |
|
Parking Space Total
|
2 |
|
Structure
|
Porch, Deck |
|
View Type
|
City View |
Building
|
Bathroom Total
|
2 |
|
Bedrooms Above Ground
|
4 |
|
Bedrooms Below Ground
|
1 |
|
Bedrooms Total
|
5 |
|
Age
|
51 To 99 Years |
|
Appliances
|
Dishwasher, Dryer, Stove, Washer, Refrigerator |
|
Basement Type
|
Full |
|
Construction Style Attachment
|
Detached |
|
Cooling Type
|
Central Air Conditioning |
|
Exterior Finish
|
Brick |
|
Foundation Type
|
Concrete |
|
Heating Fuel
|
Natural Gas |
|
Heating Type
|
Forced Air |
|
Stories Total
|
3 |
|
Size Interior
|
1,100 - 1,500 Ft2 |
|
Type
|
House |
|
Utility Water
|
Municipal Water |
Parking
Land
|
Acreage
|
No |
|
Land Amenities
|
Beach, Hospital, Golf Nearby, Public Transit, Schools |
|
Sewer
|
Sanitary Sewer |
|
Size Depth
|
83 Ft ,3 In |
|
Size Frontage
|
31 Ft |
|
Size Irregular
|
31 X 83.3 Ft |
|
Size Total Text
|
31 X 83.3 Ft |
Rooms
| Level |
Type |
Length |
Width |
Dimensions |
|
Second Level |
Bathroom |
2.54 m |
2.47 m |
2.54 m x 2.47 m |
|
Second Level |
Bedroom 2 |
2.45 m |
3.09 m |
2.45 m x 3.09 m |
|
Second Level |
Bedroom 3 |
2.64 m |
4.21 m |
2.64 m x 4.21 m |
|
Second Level |
Primary Bedroom |
3.36 m |
3.23 m |
3.36 m x 3.23 m |
|
Third Level |
Other |
5.23 m |
5.62 m |
5.23 m x 5.62 m |
|
Basement |
Den |
4.19 m |
4.9 m |
4.19 m x 4.9 m |
|
Basement |
Utility Room |
1.7 m |
2.77 m |
1.7 m x 2.77 m |
|
Basement |
Bathroom |
2.33 m |
1.35 m |
2.33 m x 1.35 m |
|
Basement |
Laundry Room |
3.76 m |
2.3 m |
3.76 m x 2.3 m |
|
Main Level |
Dining Room |
2.69 m |
2.82 m |
2.69 m x 2.82 m |
|
Main Level |
Kitchen |
2.51 m |
4.08 m |
2.51 m x 4.08 m |
|
Main Level |
Living Room |
3.38 m |
3.66 m |
3.38 m x 3.66 m |
Utilities
|
Cable
|
Available |
|
Electricity
|
Installed |
|
Sewer
|
Installed |
https://www.realtor.ca/real-estate/29064394/322-collingwood-street-kingston-central-city-east-14-central-city-east

