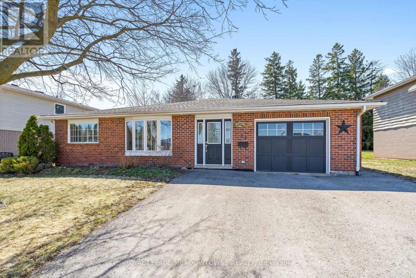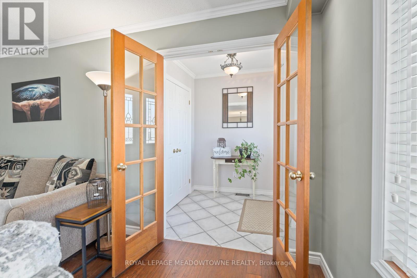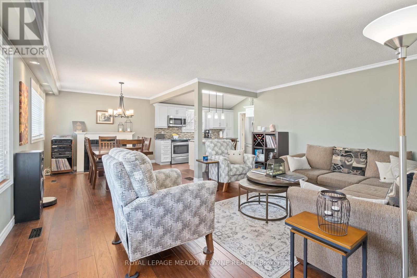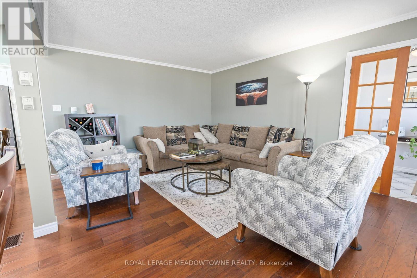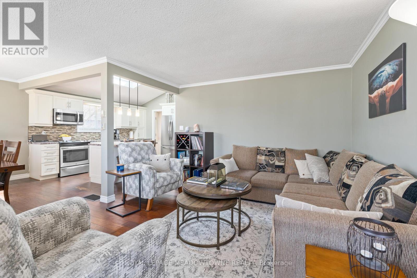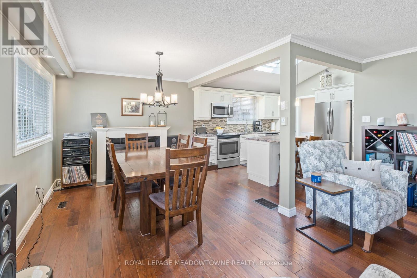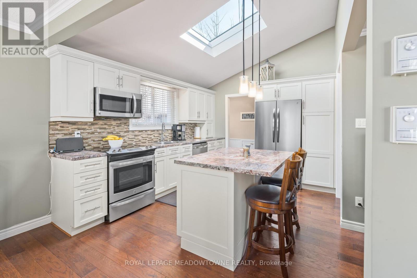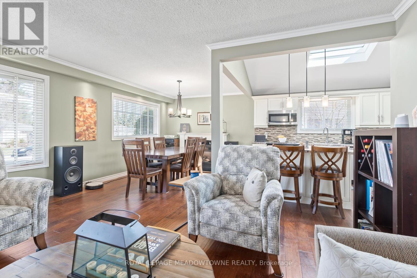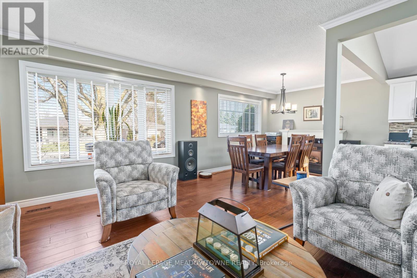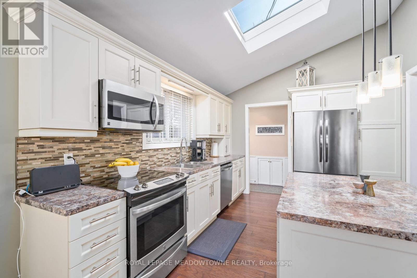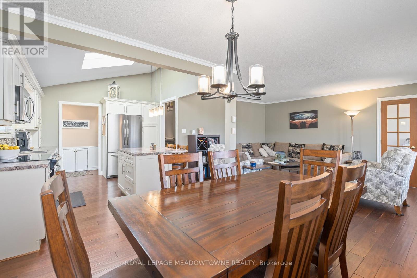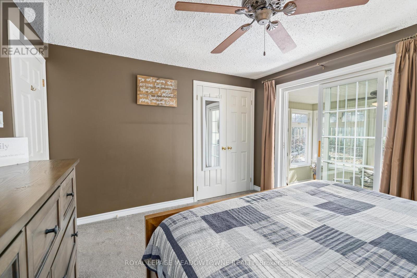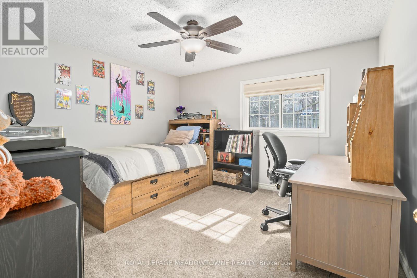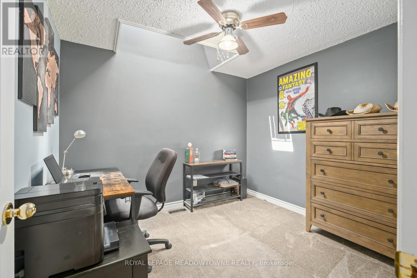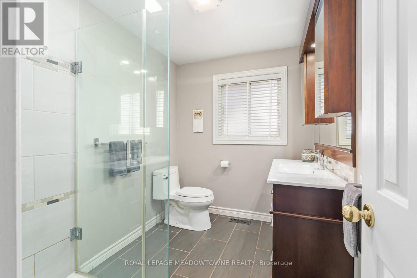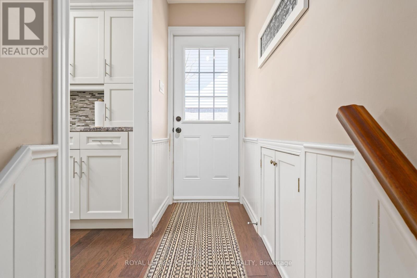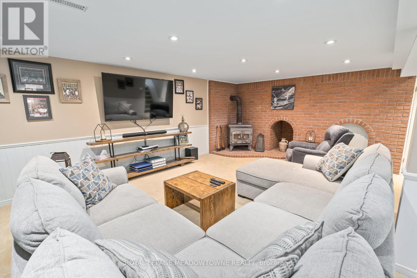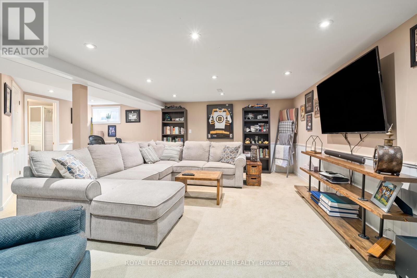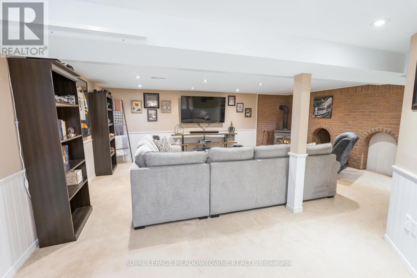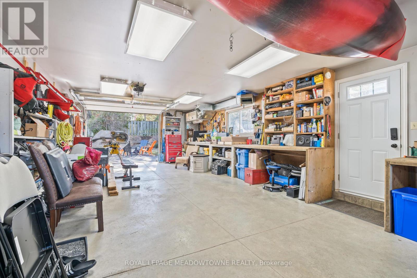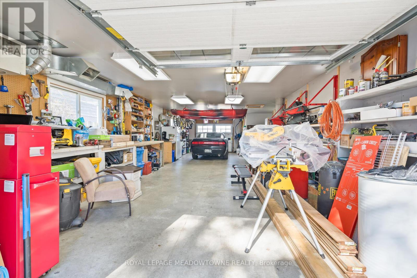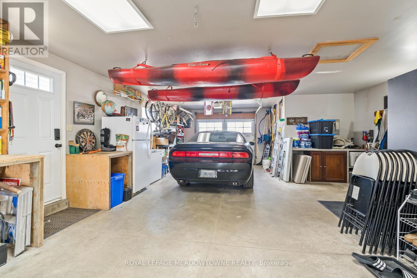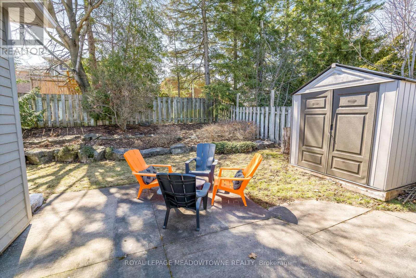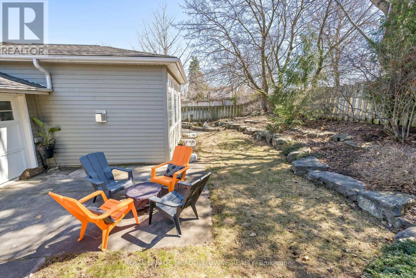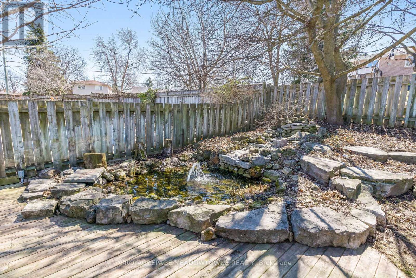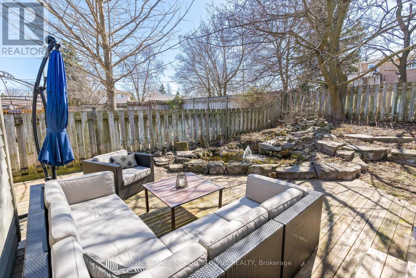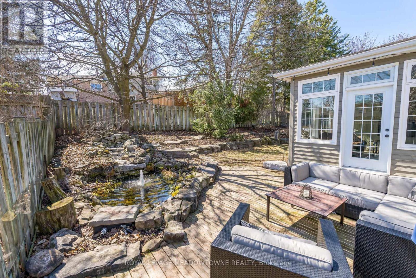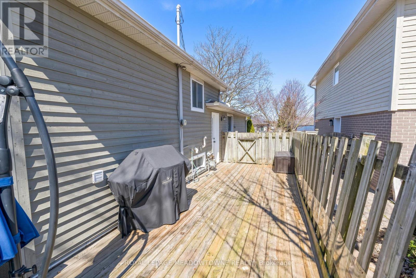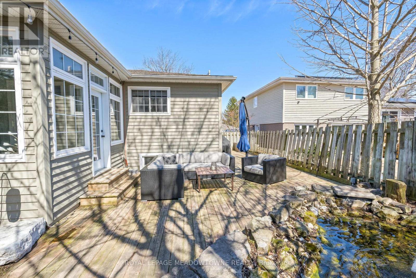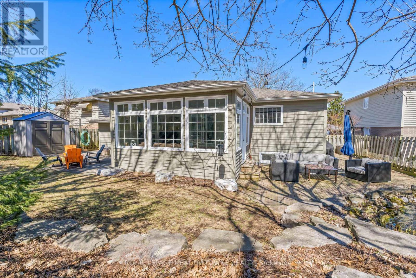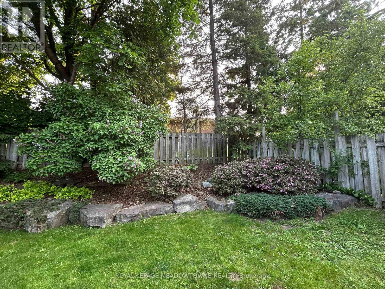3 Bedroom
2 Bathroom
1,100 - 1,500 ft2
Fireplace
Central Air Conditioning
Forced Air
$1,197,000
Welcome to 32 Joycelyn Cres. definitely not your average backsplit in so many ways. Enter into the spacious foyer with large closet & French doors that bring you into the fabulous open concept main floor living/dining/kitchen space. Smooth ceilings, crown moulding, various lighting features make for an inviting living and entertaining space. Kitchen offers vaulted ceiling, new skylight, ample counter & cupboard space, stainless steel appliances. Adjacent is the cozy dining area with gas fireplace. There is no want for storage in this house. Upper level boasts, gorgeous 3 piece bathroom with walk in glass shower, three bedrooms all with ceiling fans & good size closets. Primary bedroom with step down into inviting 4 season sunroom, offers gas fire place, windows all around & walkout to the fabulous outdoor garden space. You have your own backyard oasis. Lower level is an inviting family space with pot lights & wainscotting, additional 3 piece bathroom, laundry room along with loads of crawlspace storage. Let's talk about the amazing 2 car tandem garage with its own furnace & 100 amp panel, rear overhead door to back parking pad. 3 car side by side parking out front, beautifully landscaped back yard with pond feature, all this and more wait for you at this unique property. Located in a quiet family friendly neighbourhood. This is one that is not to be missed! (id:57557)
Property Details
|
MLS® Number
|
W12085820 |
|
Property Type
|
Single Family |
|
Neigbourhood
|
Moore Park |
|
Community Name
|
Georgetown |
|
Amenities Near By
|
Park, Schools |
|
Parking Space Total
|
5 |
Building
|
Bathroom Total
|
2 |
|
Bedrooms Above Ground
|
3 |
|
Bedrooms Total
|
3 |
|
Age
|
51 To 99 Years |
|
Appliances
|
Garage Door Opener Remote(s), Dishwasher, Dryer, Microwave, Oven, Stove, Washer, Water Softener, Window Coverings, Refrigerator |
|
Basement Development
|
Finished |
|
Basement Type
|
N/a (finished) |
|
Construction Style Attachment
|
Detached |
|
Construction Style Split Level
|
Backsplit |
|
Cooling Type
|
Central Air Conditioning |
|
Exterior Finish
|
Brick, Wood |
|
Fireplace Present
|
Yes |
|
Fireplace Type
|
Woodstove |
|
Flooring Type
|
Hardwood, Ceramic, Concrete, Carpeted, Cork |
|
Foundation Type
|
Poured Concrete |
|
Half Bath Total
|
1 |
|
Heating Fuel
|
Natural Gas |
|
Heating Type
|
Forced Air |
|
Size Interior
|
1,100 - 1,500 Ft2 |
|
Type
|
House |
|
Utility Water
|
Municipal Water |
Parking
Land
|
Acreage
|
No |
|
Fence Type
|
Fenced Yard |
|
Land Amenities
|
Park, Schools |
|
Sewer
|
Sanitary Sewer |
|
Size Depth
|
110 Ft |
|
Size Frontage
|
60 Ft |
|
Size Irregular
|
60 X 110 Ft |
|
Size Total Text
|
60 X 110 Ft|under 1/2 Acre |
Rooms
| Level |
Type |
Length |
Width |
Dimensions |
|
Second Level |
Primary Bedroom |
3.82 m |
3.37 m |
3.82 m x 3.37 m |
|
Second Level |
Bedroom 2 |
3.61 m |
3.37 m |
3.61 m x 3.37 m |
|
Second Level |
Bedroom 3 |
2.98 m |
2.75 m |
2.98 m x 2.75 m |
|
Second Level |
Bathroom |
2.49 m |
1.93 m |
2.49 m x 1.93 m |
|
Lower Level |
Bathroom |
2.13 m |
1.32 m |
2.13 m x 1.32 m |
|
Lower Level |
Laundry Room |
2.99 m |
2.62 m |
2.99 m x 2.62 m |
|
Lower Level |
Family Room |
6.09 m |
6.47 m |
6.09 m x 6.47 m |
|
Main Level |
Kitchen |
3.78 m |
3.17 m |
3.78 m x 3.17 m |
|
Main Level |
Living Room |
5.05 m |
3.72 m |
5.05 m x 3.72 m |
|
Main Level |
Dining Room |
3.17 m |
3.1 m |
3.17 m x 3.1 m |
|
Main Level |
Foyer |
1.86 m |
1.8 m |
1.86 m x 1.8 m |
|
Ground Level |
Sunroom |
4.86 m |
3.47 m |
4.86 m x 3.47 m |
https://www.realtor.ca/real-estate/28174559/32-joycelyn-crescent-halton-hills-georgetown-georgetown

